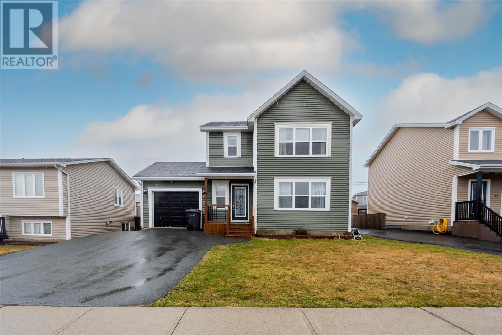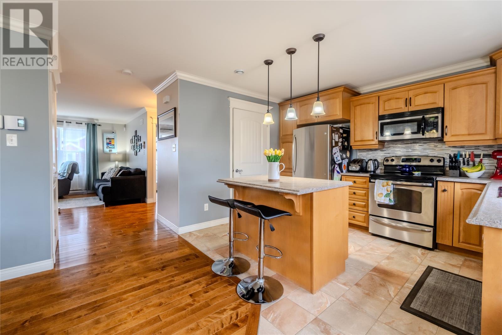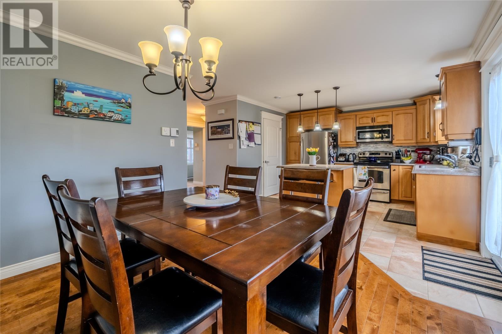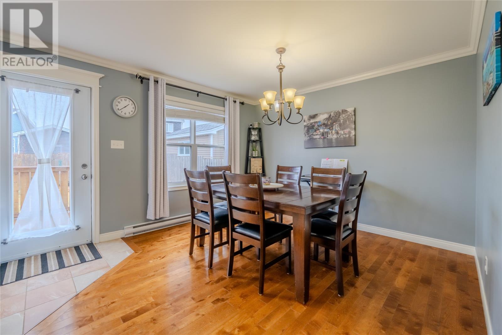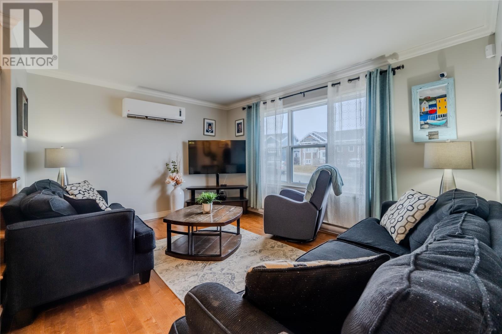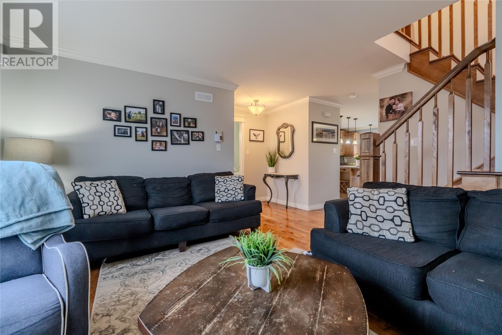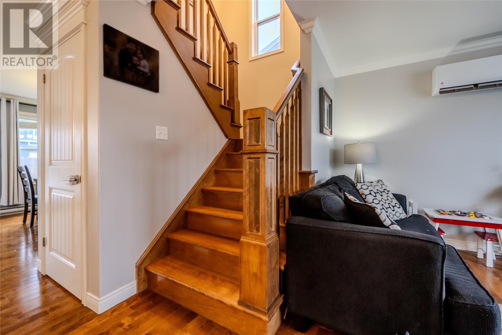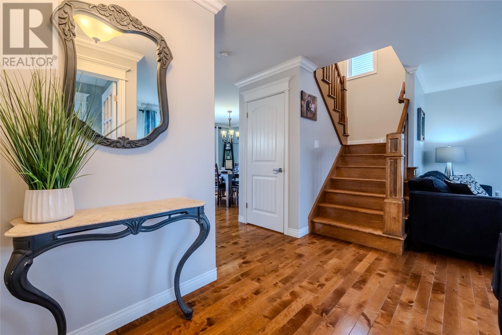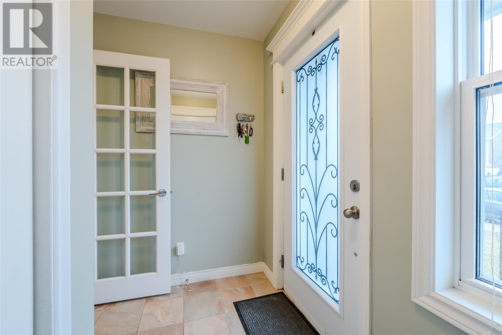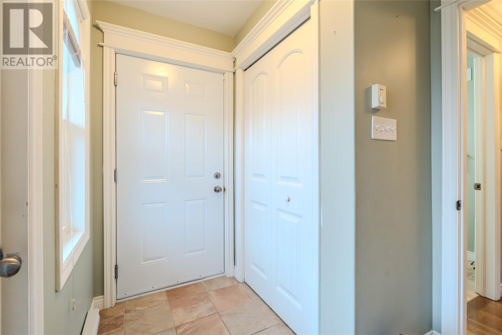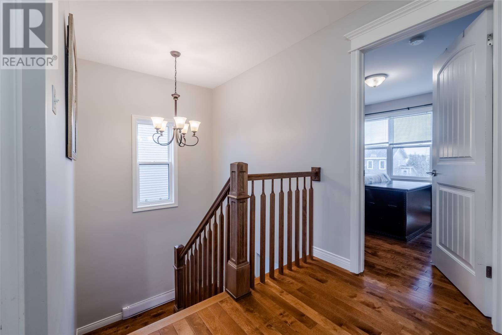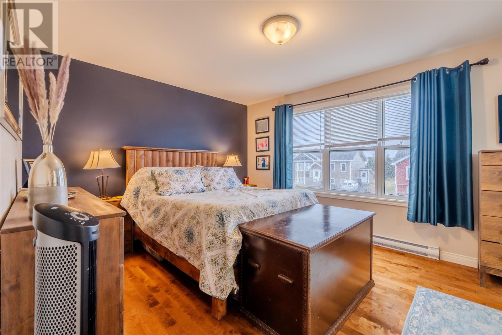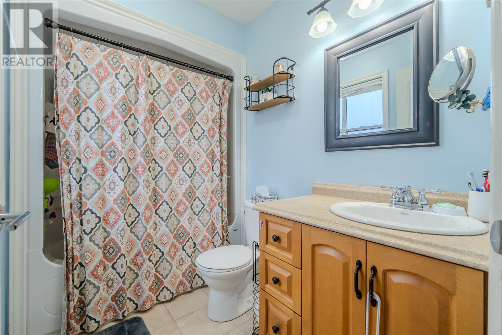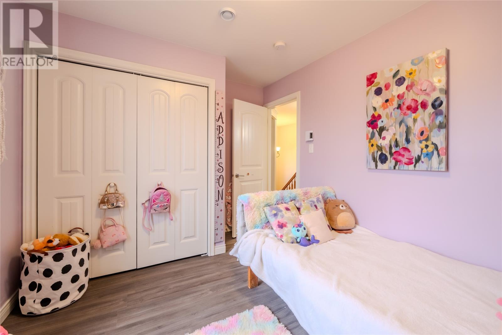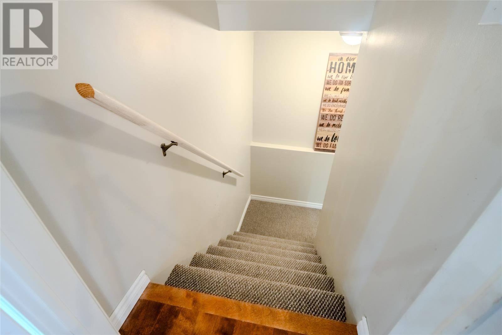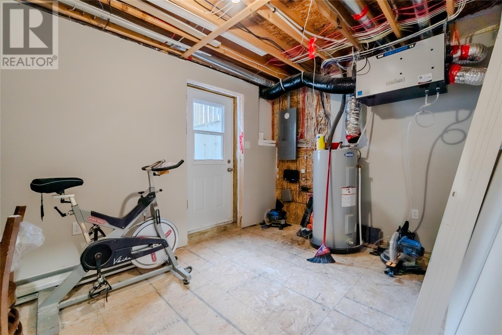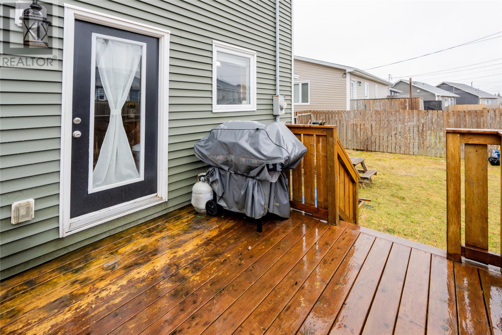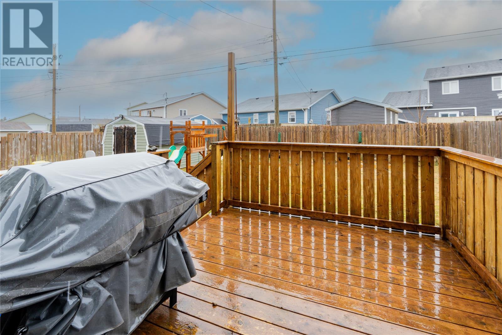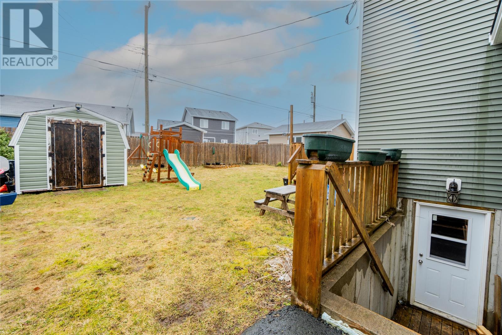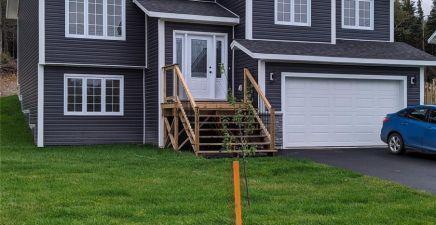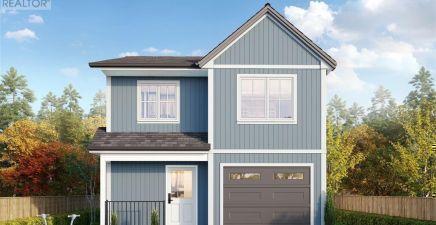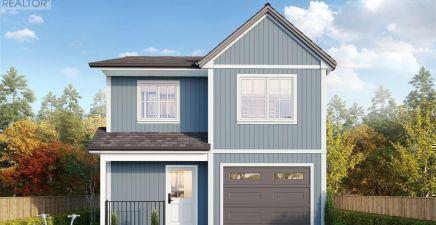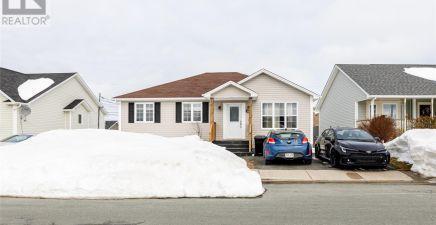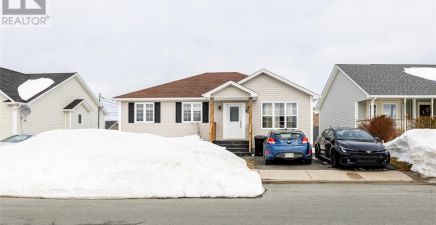Overview
- Single Family
- 4
- 4
- 2214
- 2011
Listed by: 3% Realty East Coast
Description
Situated in the Pearlview subdivision of Mount Pearl, 11 Dunrobin Street features plenty of living space for any growing family. Upon entry you`re greeted by a spacious enclosed porch which opens to the main floor living area comprised of a bright and spacious family room with large windows, and a heat pump for added energy efficiency, as well as a half bathroom. The open concept kitchen/dining area boasts stainless steel appliances, a centre island, and ample cabinet and counter space, as well as access to the rear deck. Moving upstairs you`ll find 3 nicely sized bedrooms and main bathroom, with the primary bedroom featuring a full ensuite bathroom and walk in closet. The basement is developed to include a spacious rec room, 4th bedroom, a second half bathroom soon to be complete, and mudroom with backyard access. The attached garage offers tons of extra storage space for all your needs! Outside, the fenced backyard features a level lot (a rare find in this area), a shed for even more storage, and plenty of space to play or entertain! This area is the perfect location to have everything at your fingertips - whether it be amenities in Mount Pearl or St. John`s, close proximity to schools, or highway access. (id:9704)
Rooms
- Bath (# pieces 1-6)
- Size: 2PC
- Dining nook
- Size: 12x11
- Kitchen
- Size: 12x12
- Living room
- Size: 15x12
- Bath (# pieces 1-6)
- Size: 4PC
- Bedroom
- Size: 11x9
- Bedroom
- Size: 10x9
- Ensuite
- Size: 4PC
- Primary Bedroom
- Size: 15x12
Details
Updated on 2024-05-03 06:02:07- Year Built:2011
- Zoning Description:House
- Lot Size:50M x 100M
- Amenities:Recreation, Shopping
Additional details
- Building Type:House
- Floor Space:2214 sqft
- Architectural Style:2 Level
- Stories:2
- Baths:4
- Half Baths:2
- Bedrooms:4
- Flooring Type:Ceramic Tile, Hardwood, Mixed Flooring
- Foundation Type:Concrete
- Sewer:Municipal sewage system
- Heating Type:Baseboard heaters, Heat Pump
- Heating:Electric
- Exterior Finish:Vinyl siding
- Construction Style Attachment:Detached
School Zone
| O'Donel High School | L1 - L3 |
| St. Peter's Junior High | 7 - 9 |
| Mary Queen of the World | K - 6 |
Mortgage Calculator
- Principal & Interest
- Property Tax
- Home Insurance
- PMI
