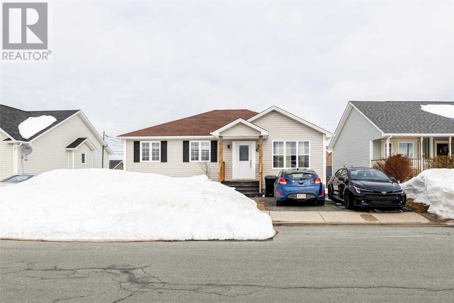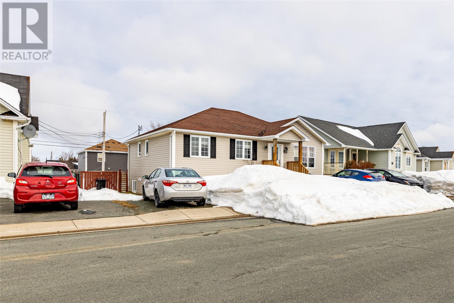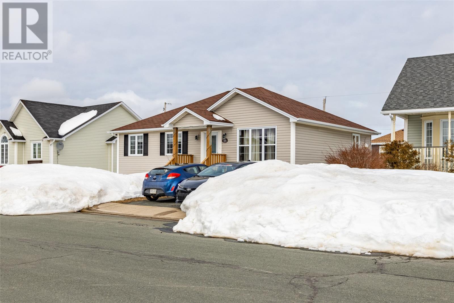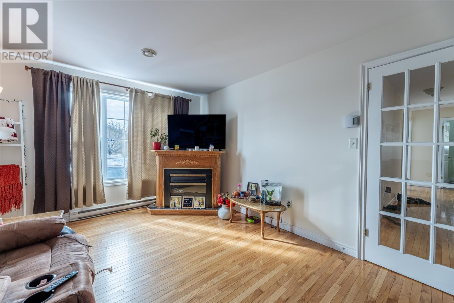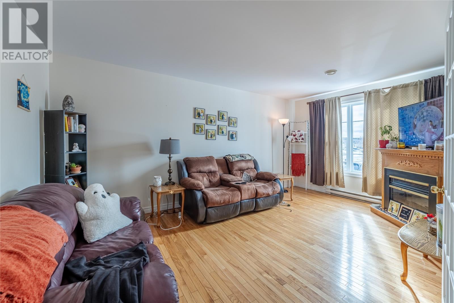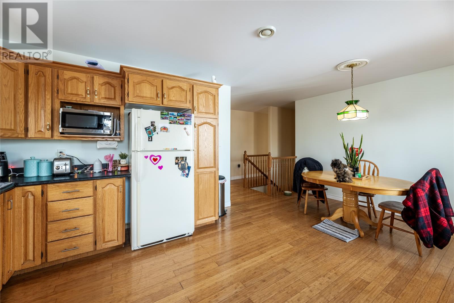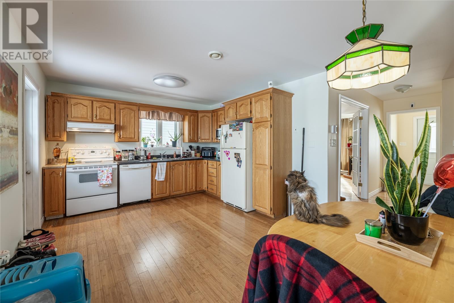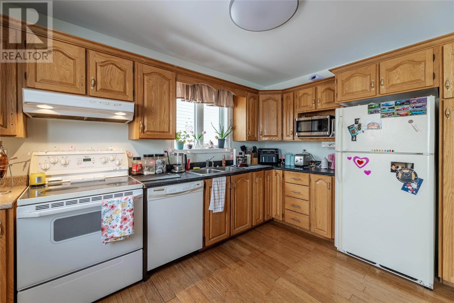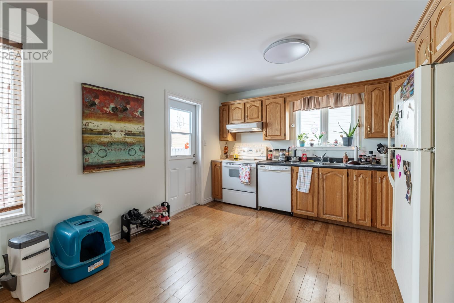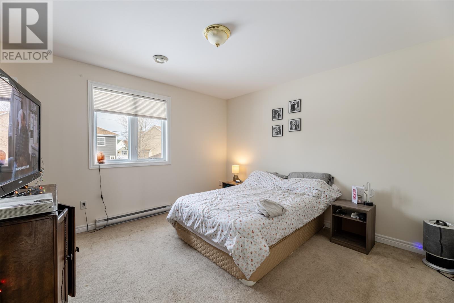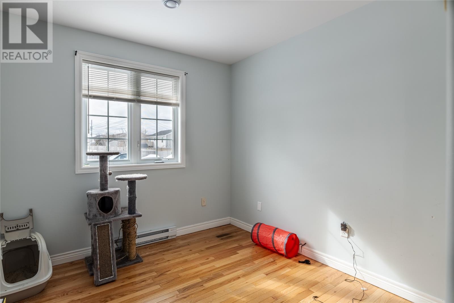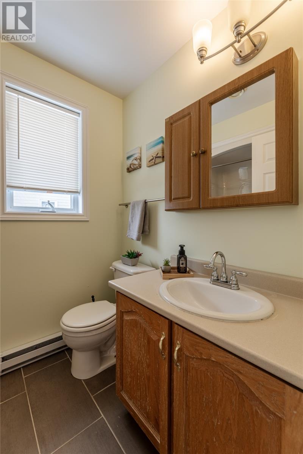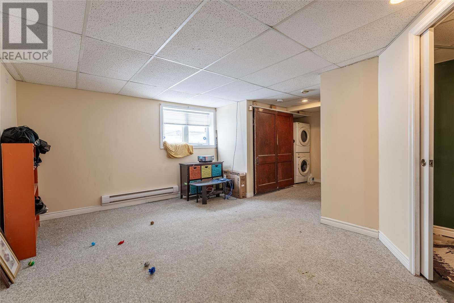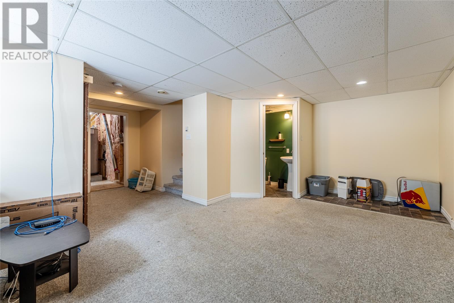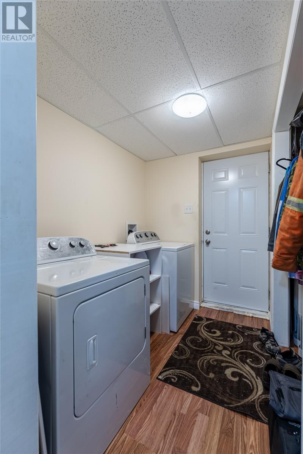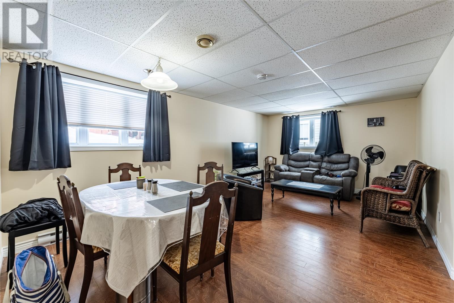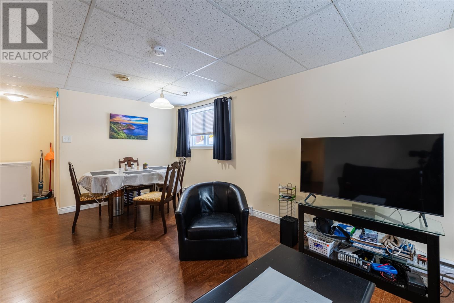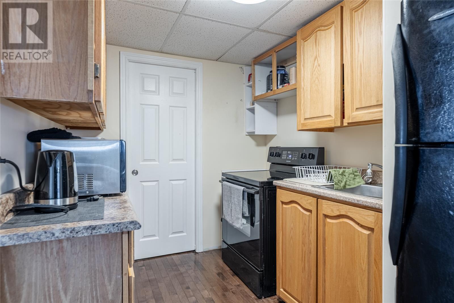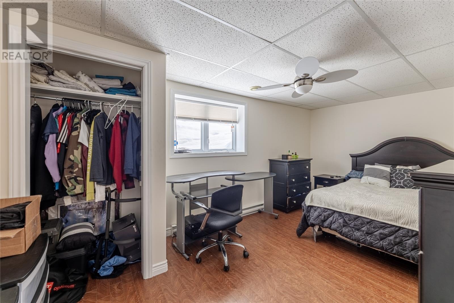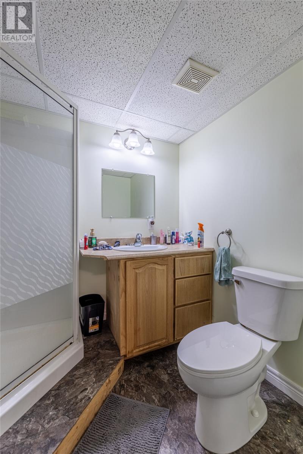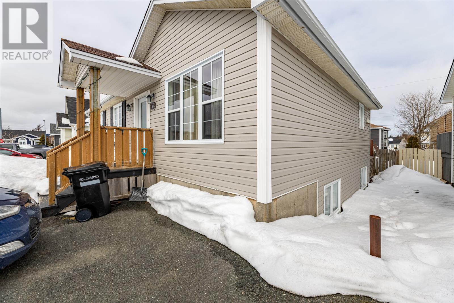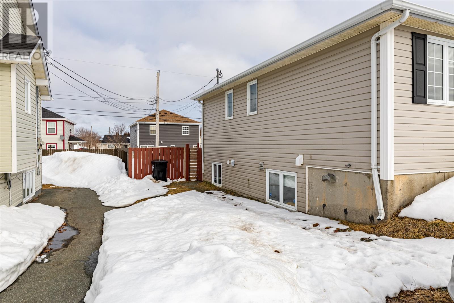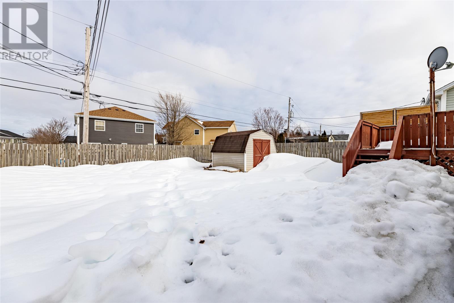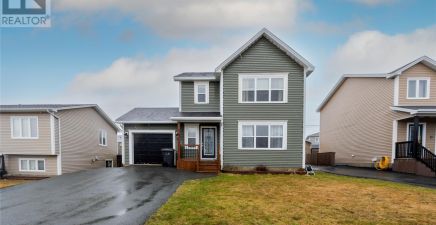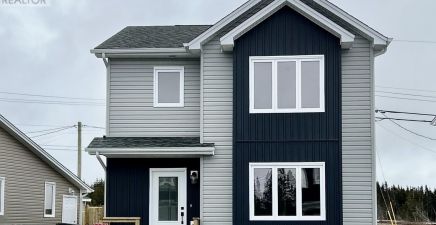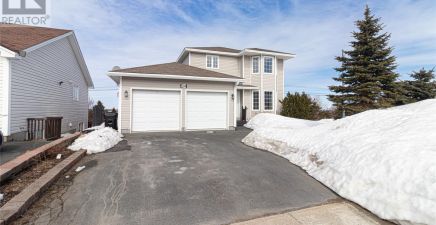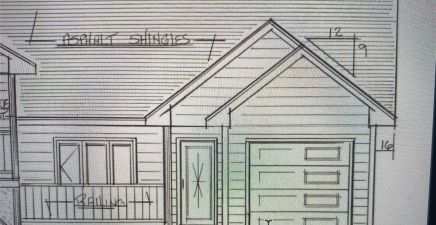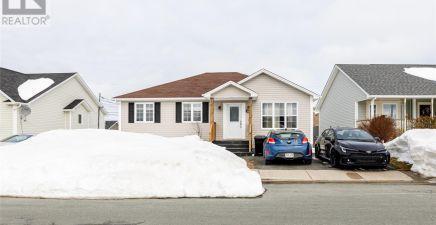Overview
- Single Family
- 3
- 3
- 2400
- 2004
Listed by: RE/MAX Infinity Realty Inc. - Sheraton Hotel
Description
UNIQUE OPPORTUNITY! Beautiful bungalow ideally located in the east end of the city, close to Stavanger Drive, St. John`s International Airport, schools and walking trails! Bright main floor consists of the living room with in-floor heating, dining room and kitchen with in-floor heating, two spacious bedrooms including the primary bedroom with 3-piece ensuite, main family bathroom and powder room. The fully developed basement has rec room for the main unit and laundry. Self-contained one bedroom in-law suite has open living room and dining area, kitchen and 3-piece bathroom! Currently leased with tenants wanting to stay ($1850/month all inclusive upstairs, $900/month all inclusive downstairs). Complete with rear yard access, back patio (new in 2020), 12x12 storage shed and 4-car parking! Don`t miss out!! (id:9704)
Rooms
- Bath (# pieces 1-6)
- Size: 3PC
- Not known
- Size: -
- Not known
- Size: -
- Not known
- Size: 10.6x9.0
- Recreation room
- Size: --
- Bath (# pieces 1-6)
- Size: 4pc
- Bath (# pieces 1-6)
- Size: 2pc
- Bedroom
- Size: 10.6x9.1
- Eating area
- Size: 12.9x9.9
- Ensuite
- Size: 3pc
- Living room
- Size: 11.0x17.0
- Not known
- Size: 12.9x10.0
- Primary Bedroom
- Size: 12.6x12.6
Details
Updated on 2024-03-27 06:02:21- Year Built:2004
- Zoning Description:Two Apartment House
- Lot Size:50x100
- Amenities:Recreation, Shopping
Additional details
- Building Type:Two Apartment House
- Floor Space:2400 sqft
- Architectural Style:Bungalow
- Stories:1
- Baths:3
- Half Baths:1
- Bedrooms:3
- Rooms:13
- Flooring Type:Hardwood, Mixed Flooring
- Foundation Type:Poured Concrete
- Sewer:Municipal sewage system
- Heating:Electric
- Exterior Finish:Vinyl siding
- Construction Style Attachment:Detached
School Zone
| Macdonald Drive Elementary | L1 - L3 |
| Macdonald Drive Junior High | 6 - 9 |
| Gonzaga High | K - 5 |
Mortgage Calculator
- Principal & Interest
- Property Tax
- Home Insurance
- PMI
