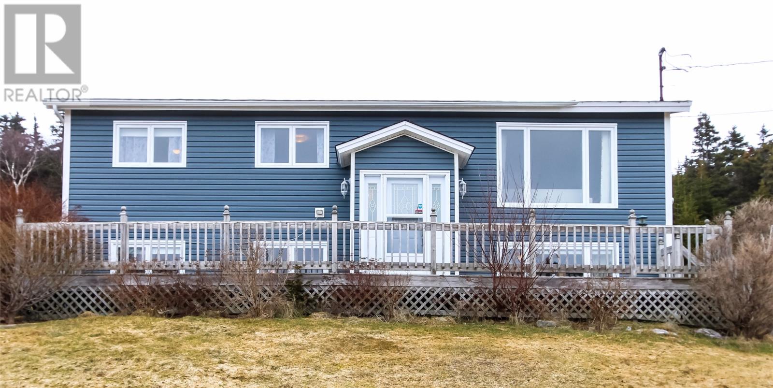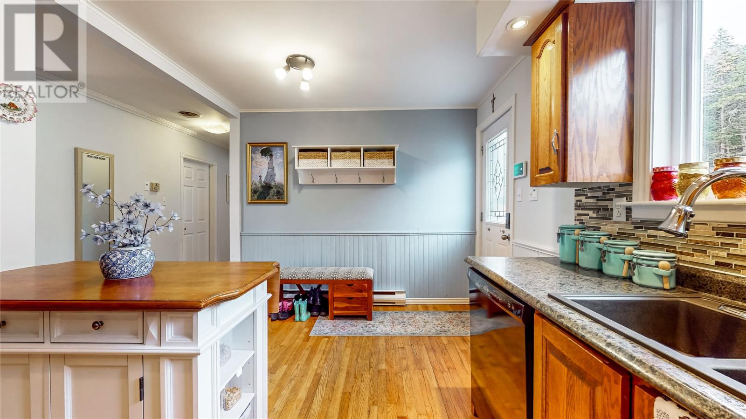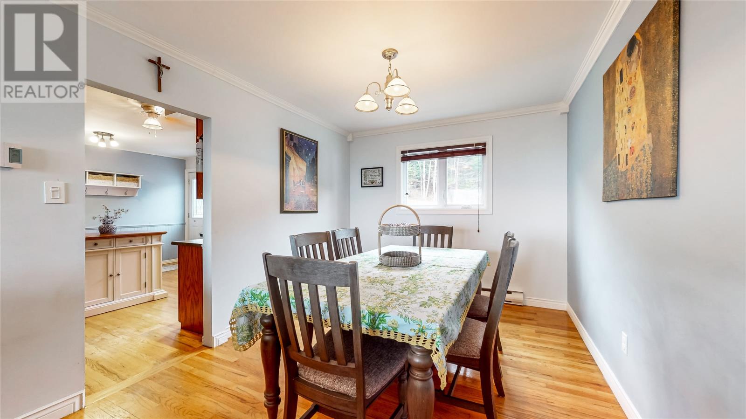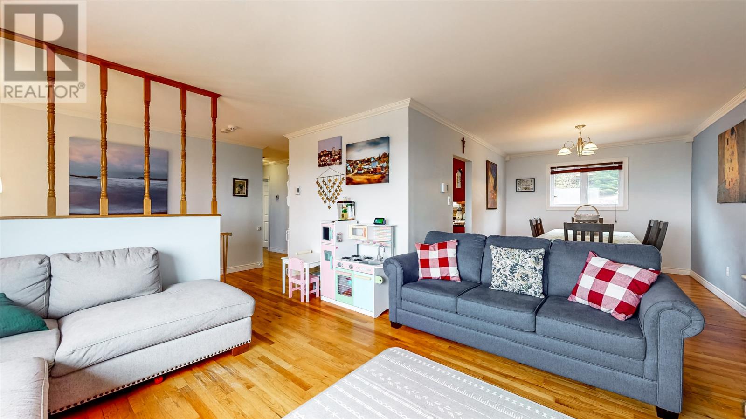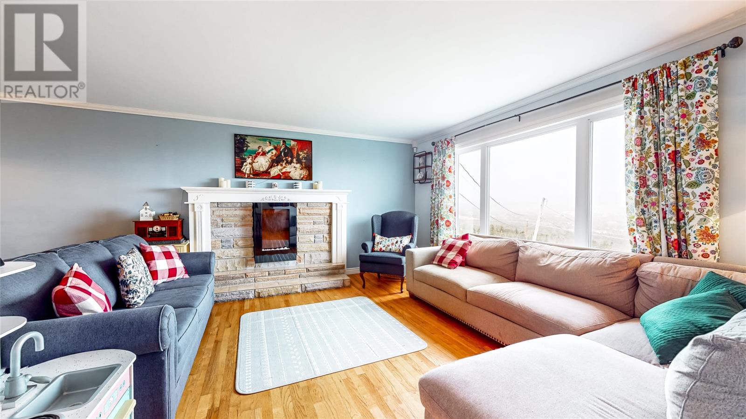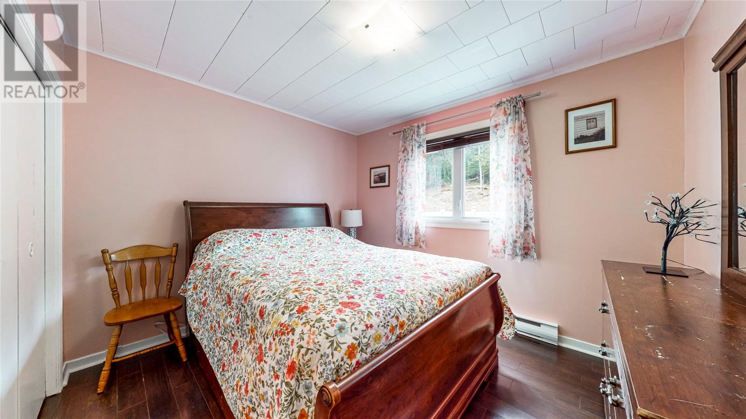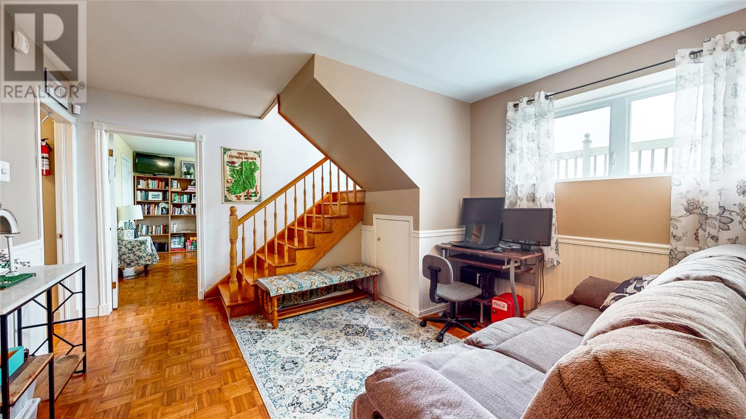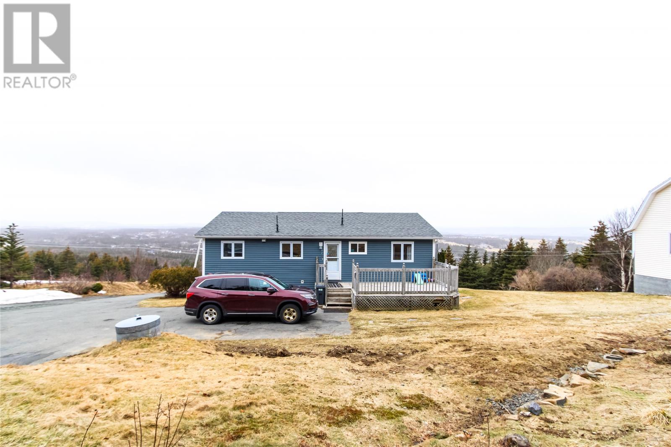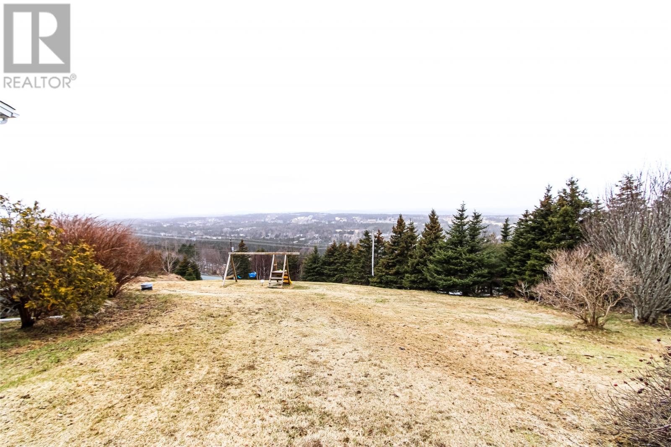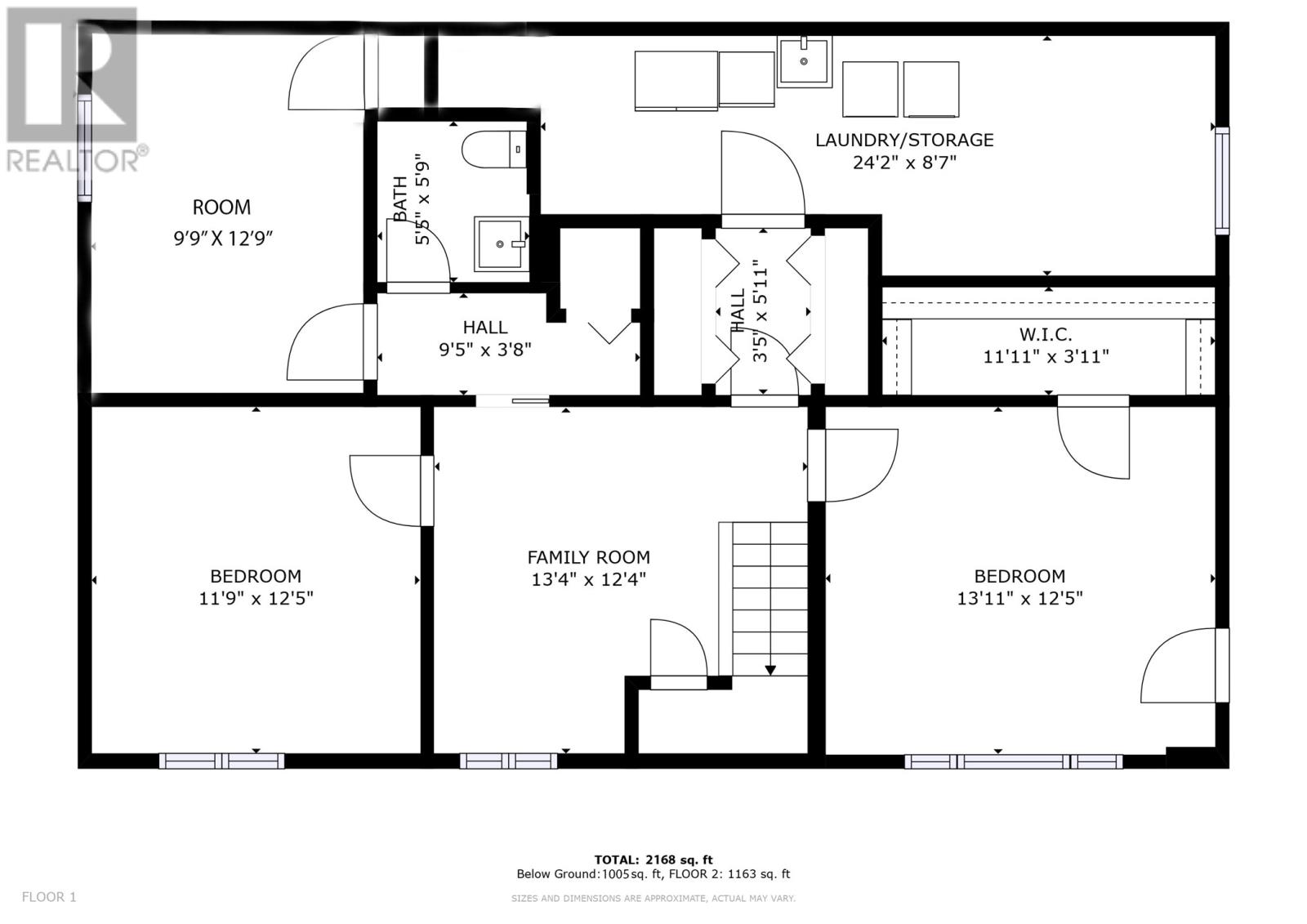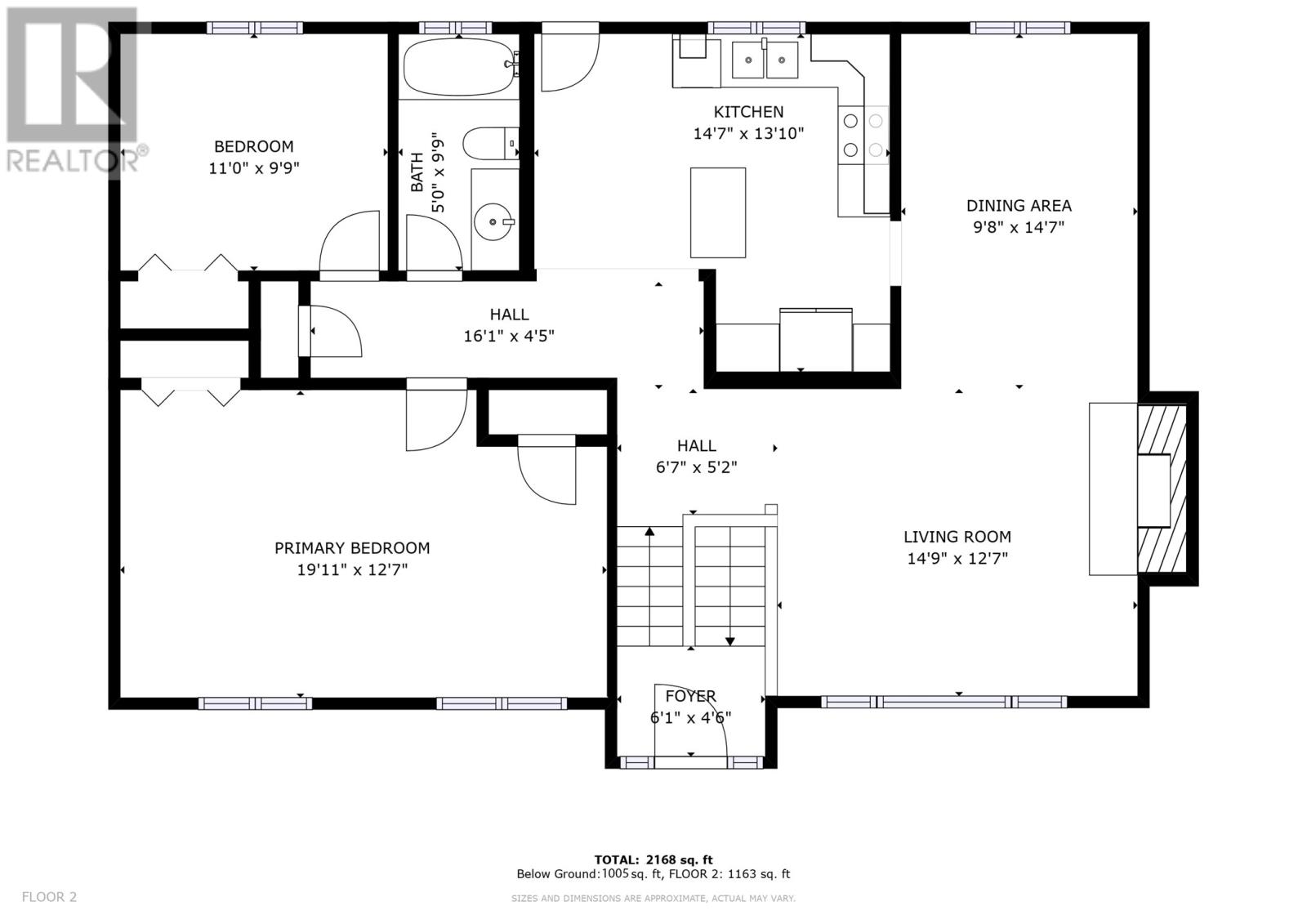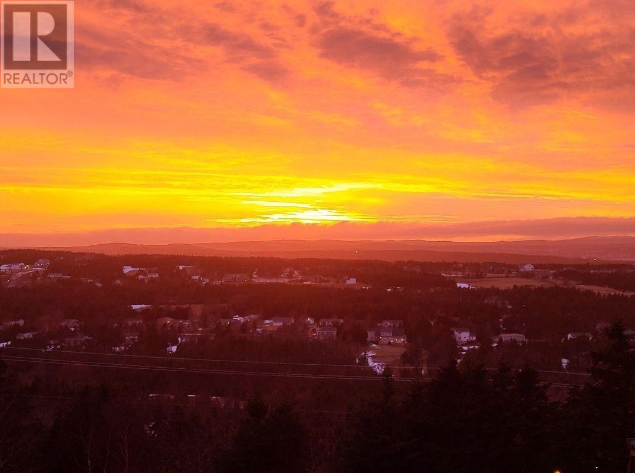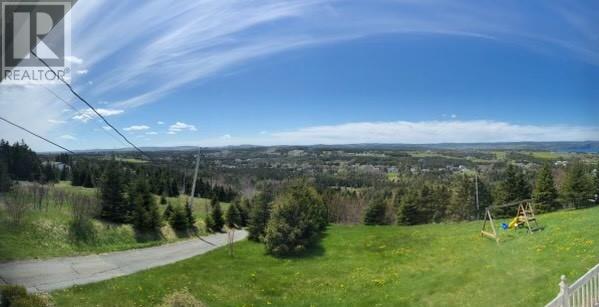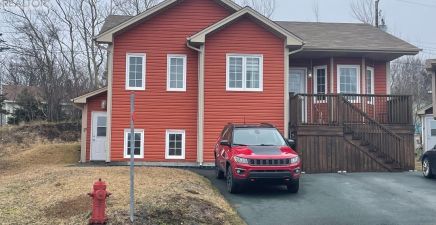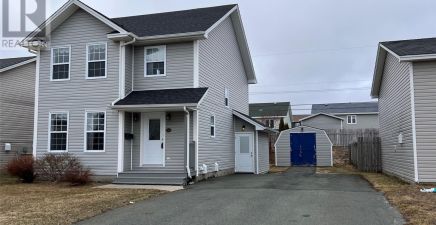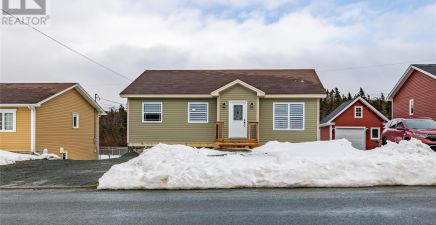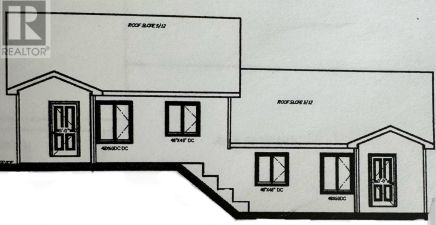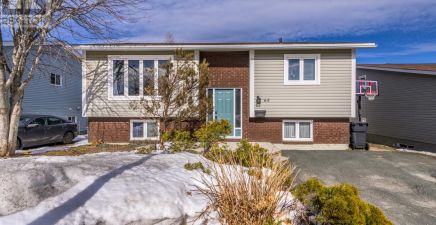Overview
- Single Family
- 4
- 2
- 2352
- 1973
Listed by: Keller Williams Platinum Realty
Description
A HOME with a MAGNIFICENT VIEW! On the doorsteps of St. John`s, this fully developed home awaits your family. Situated on a full acre of land with privacy and expansive views clear across LB-MC-OC, Torbay and St. John`s East. From your living room window, you can see both the ocean and Cabot Tower! The main floor features 2 bedrooms, a cozy living room with electric fireplace insert, separate dining area and kitchen. In-floor heating in the main bathroom. Downstairs you will find a den/office area, 2 additional bedrooms, a half bath, laundry/storage, plus a recreation area currently being used as an additional bedroom. The property includes a 12 x 18 wired barn with full loft, and a 13 x 16 wired garage (wood floors). Roof shingles were replaced in 2021. (id:9704)
Rooms
- Bath (# pieces 1-6)
- Size: 2 PC
- Bedroom
- Size: 11`9"" x 12`5""
- Bedroom
- Size: 13`11"" x 12`5""
- Family room
- Size: 13`4"" x 12`4""
- Laundry room
- Size: 24`2"" x 8`7""
- Other
- Size: 9`9"" x 12`9""
- Bath (# pieces 1-6)
- Size: 4 PC
- Bedroom
- Size: 11` x 9`9""
- Dining room
- Size: 9`8"" x 14`7""
- Kitchen
- Size: 14`7"" x 13`10""
- Living room
- Size: 14`9"" x 12`7""
- Primary Bedroom
- Size: 19`11"" x 12`7""
Details
Updated on 2024-04-12 06:02:07- Year Built:1973
- Appliances:Dishwasher, Oven - Built-In, Stove
- Zoning Description:House
- Lot Size:1 Acre
- Amenities:Recreation
- View:Ocean view, View
Additional details
- Building Type:House
- Floor Space:2352 sqft
- Stories:1
- Baths:2
- Half Baths:1
- Bedrooms:4
- Rooms:12
- Flooring Type:Hardwood, Mixed Flooring
- Construction Style:Split level
- Foundation Type:Poured Concrete, Wood
- Sewer:Septic tank
- Cooling Type:Air exchanger
- Heating Type:Baseboard heaters
- Heating:Electric
- Exterior Finish:Vinyl siding
- Construction Style Attachment:Detached
Mortgage Calculator
- Principal & Interest
- Property Tax
- Home Insurance
- PMI
360° Virtual Tour
Listing History
| 2022-01-24 | $315,000 | 2021-08-26 | $349,900 |
