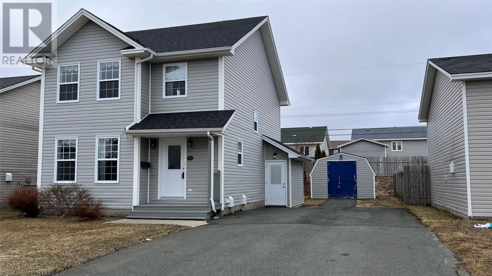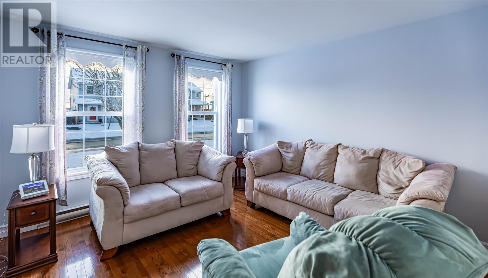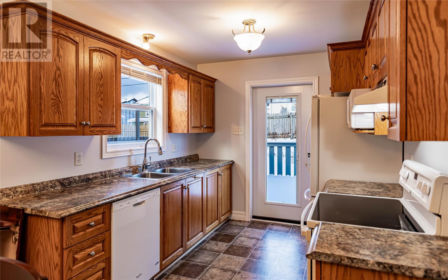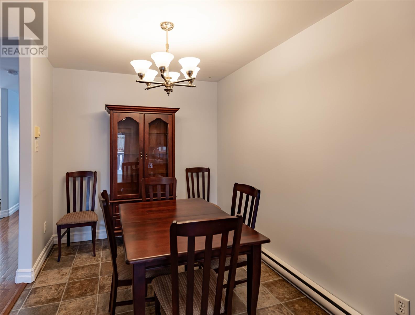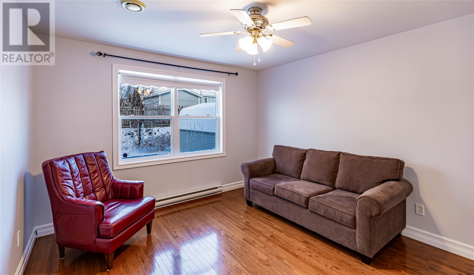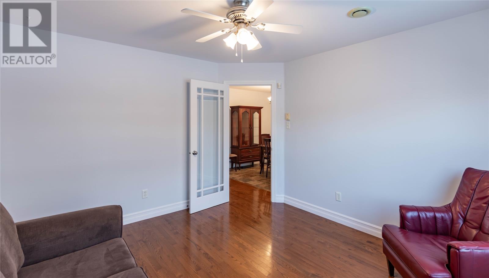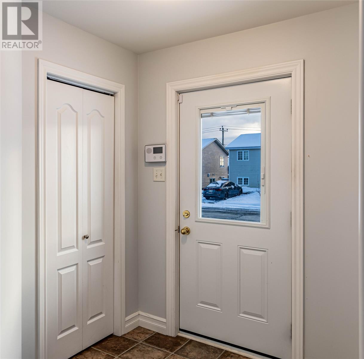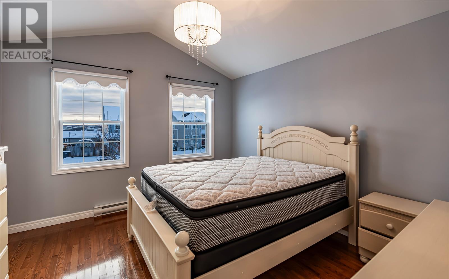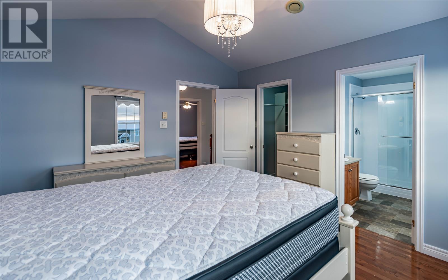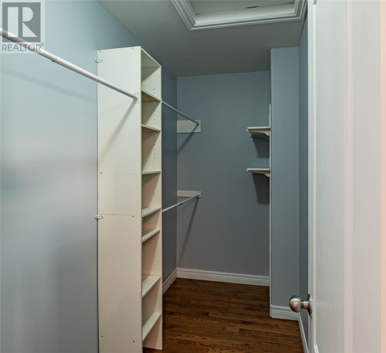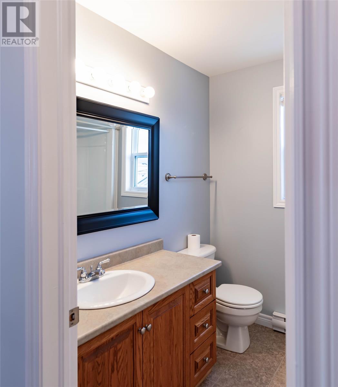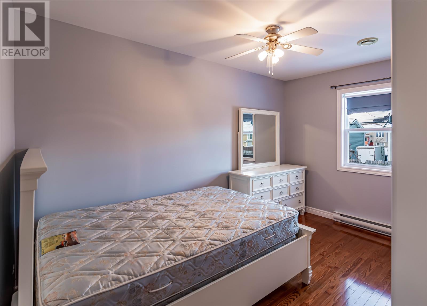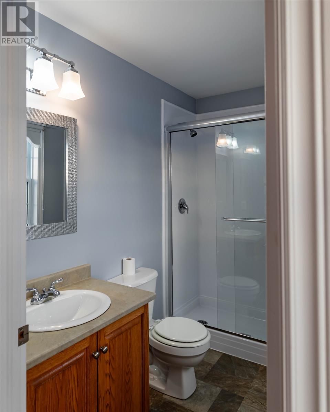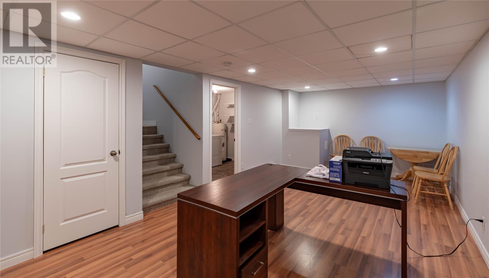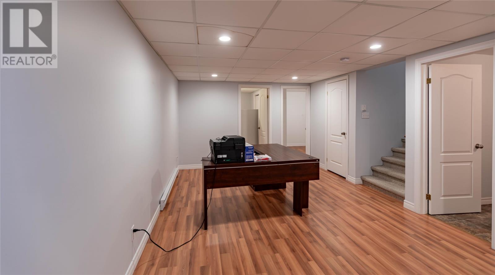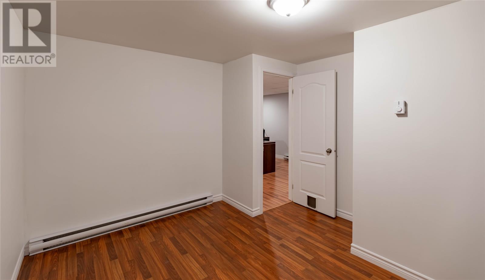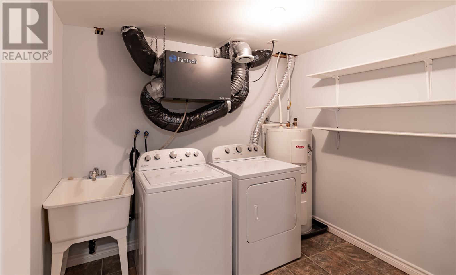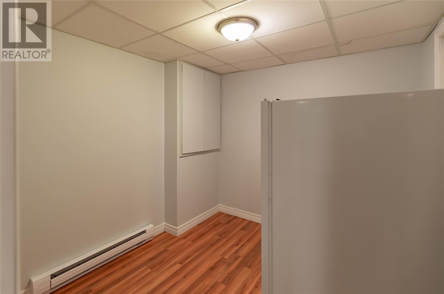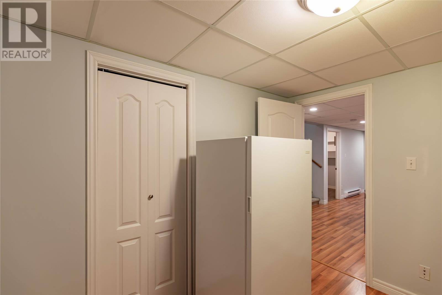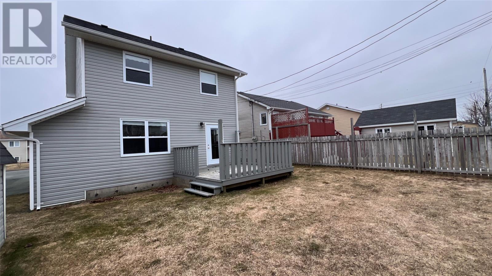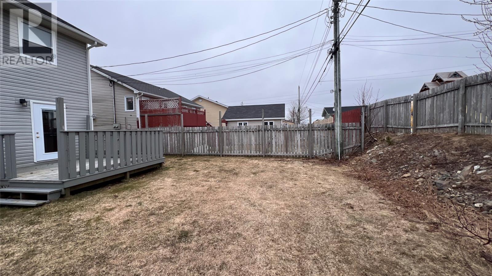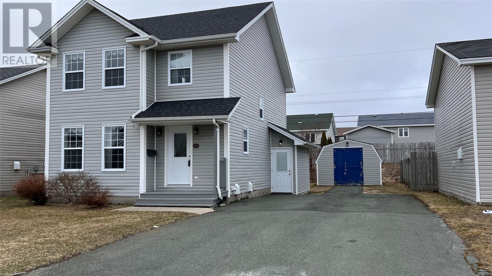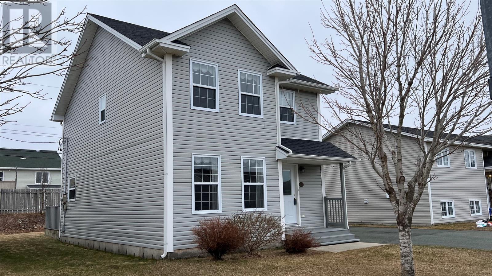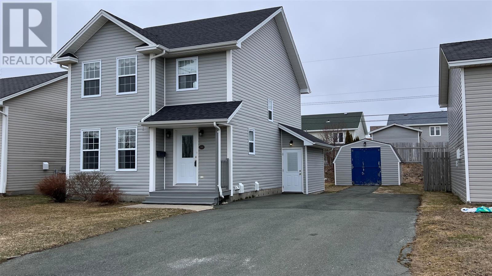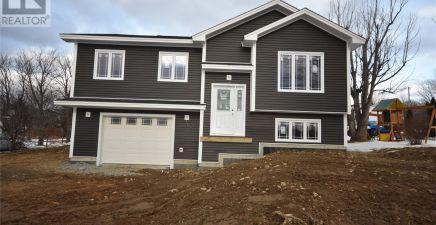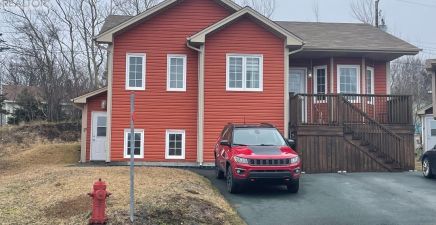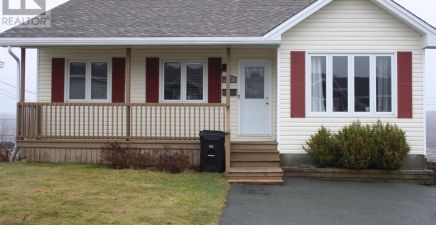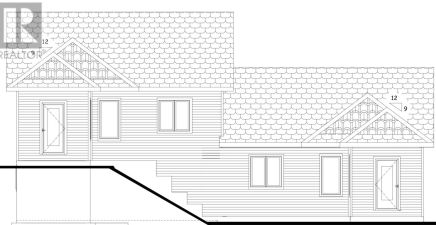Overview
- Single Family
- 3
- 3
- 2244
- 2003
Listed by: RE/MAX Realty Specialists
Description
Welcome to this beautiful two-storey home nestled in the sought-after neighborhood of Elizabeth Park! Immaculately maintained and great value, this home offers comfort and convenience. Step into the bright living room flooded with natural light, providing a welcoming ambiance for relaxation and entertaining. The eat-in kitchen features oak cabinets and leads seamlessly to the expansive back deck, ideal leisurely evenings, and BBQ gatherings. A versatile den/home office on the main floor adds flexibility to the layout, perfect for remote work or formal dining. Hardwood floors grace the entire home, including the staircase and bedrooms, adding a touch of elegance. The primary bedroom has a walk-in closet and a spacious 3-piece ensuite bath. The fully developed basement offers a spacious family room, two additional rooms, and a convenient laundry room, providing ample space for recreation and relaxation. Enjoy easy access to the backyard from both levels of the house, where you`ll find a storage shed and a deck, perfect for outdoor activities and storage needs. Ample paved parking with rear vehicle access adds convenience to daily life. Recent upgrades include the replacement of all plumbing with brand new PEX plumbing throughout the entire house, ensuring peace of mind and hassle-free living. With a completed home inspection, rest assured knowing this home is in excellent condition, free from surprises. Located in Elizabeth Park, residents enjoy access to amenities including a youth centre, indoor skateboard park, arena, playgrounds, playing fields, and walking trails. Just minutes away from highway access and a convenient bus stop, as well as various shops and dining options. Experience the perfect blend of beauty, functionality, and convenience in this well cared for home, ideally situated in a family-friendly community with proximity to excellent schools. Don`t miss your chance to make this your forever home! (id:9704)
Rooms
- Family room
- Size: 2111x11.5
- Hobby room
- Size: 12x10.1
- Laundry room
- Size: 9.3x7.11
- Storage
- Size: 9.7x8.5
- Bath (# pieces 1-6)
- Size: 2 pcs
- Dining room
- Size: 10.4x8.2
- Family room
- Size: 11.9x128
- Kitchen
- Size: 10.1x8.9
- Living room
- Size: 12.3x11.11
- Bath (# pieces 1-6)
- Size: 3 pieces
- Bedroom
- Size: 12.8x10.3
- Bedroom
- Size: 12.1x8.1
- Ensuite
- Size: 3 pcs
- Primary Bedroom
- Size: 12.3x11.10
Details
Updated on 2024-04-26 06:02:20- Year Built:2003
- Appliances:Dishwasher, Refrigerator, Microwave, Stove, Washer, Dryer
- Zoning Description:House
- Lot Size:50x100
- Amenities:Recreation, Shopping
Additional details
- Building Type:House
- Floor Space:2244 sqft
- Architectural Style:2 Level
- Stories:2
- Baths:3
- Half Baths:1
- Bedrooms:3
- Rooms:14
- Flooring Type:Hardwood, Other
- Fixture(s):Drapes/Window coverings
- Foundation Type:Concrete
- Sewer:Municipal sewage system
- Heating:Electric
- Exterior Finish:Vinyl siding
- Construction Style Attachment:Detached
School Zone
| Mount Pearl Senior High | 9 - L3 |
| Mount Pearl Intermediate | 7 - 8 |
| Elizabeth Park Elementary | K - 6 |
Mortgage Calculator
- Principal & Interest
- Property Tax
- Home Insurance
- PMI
