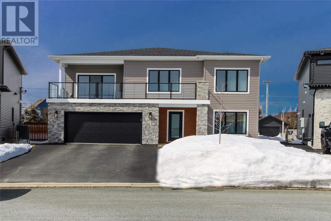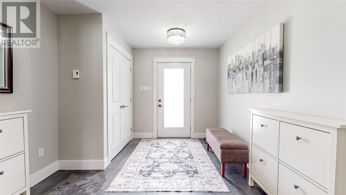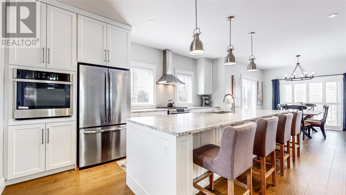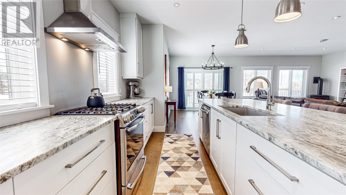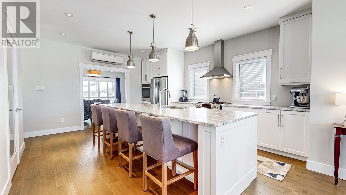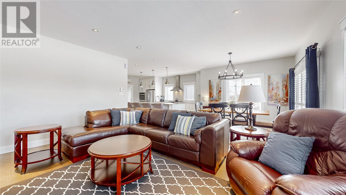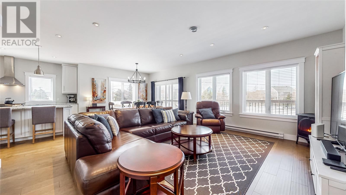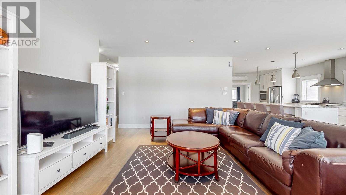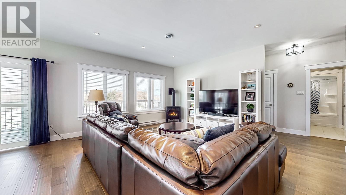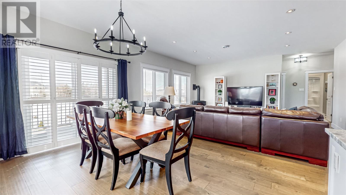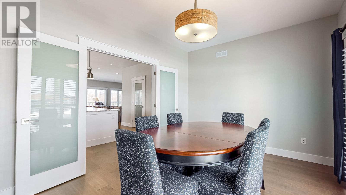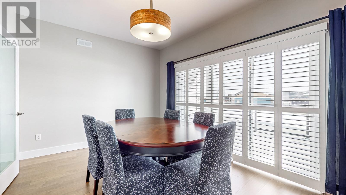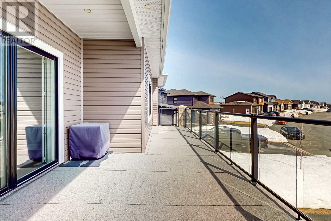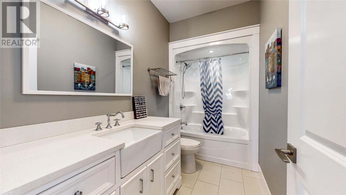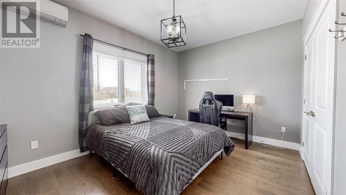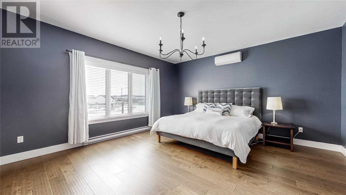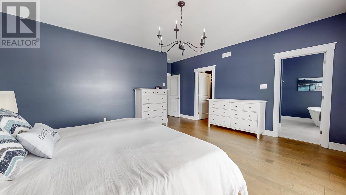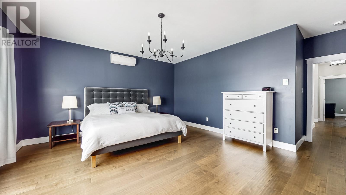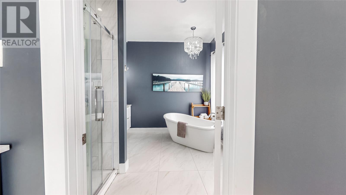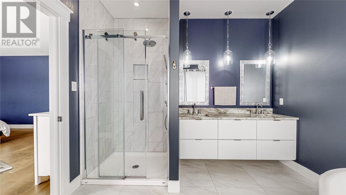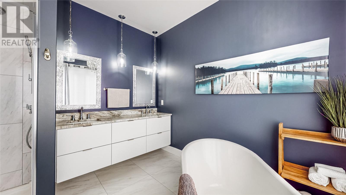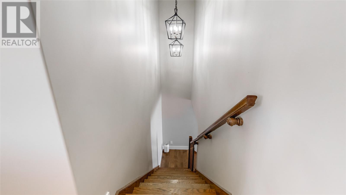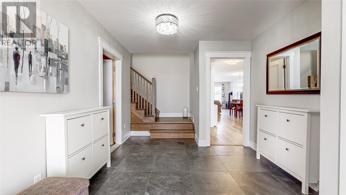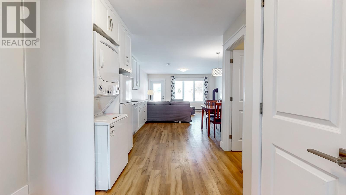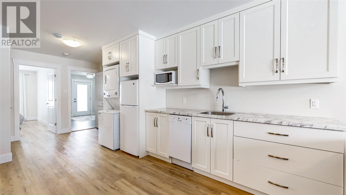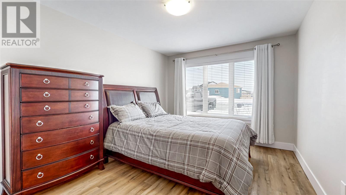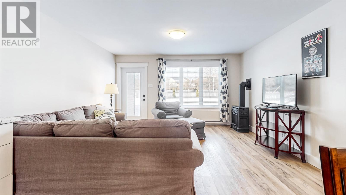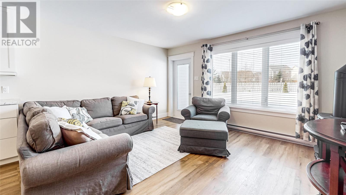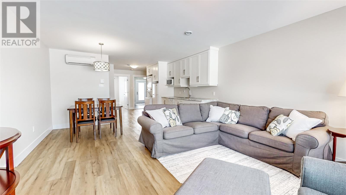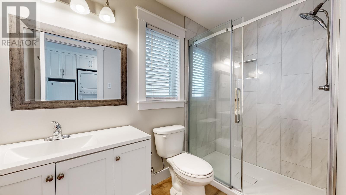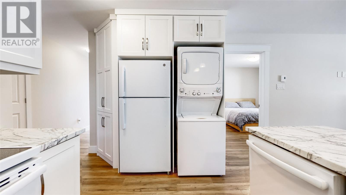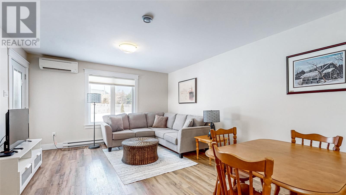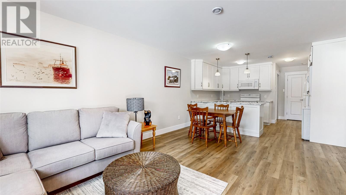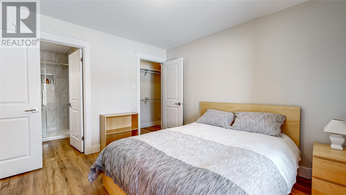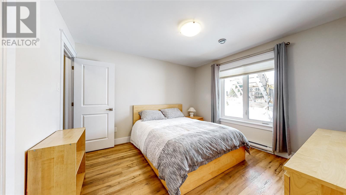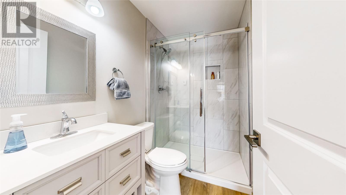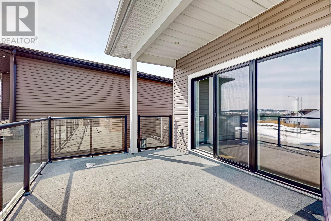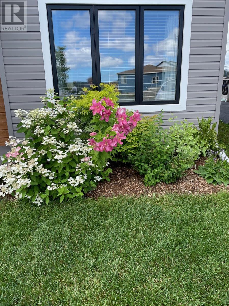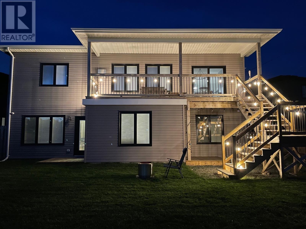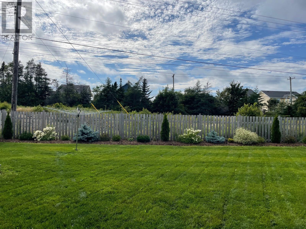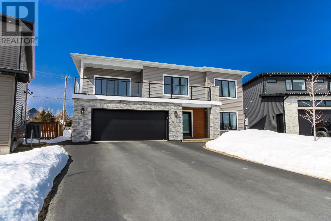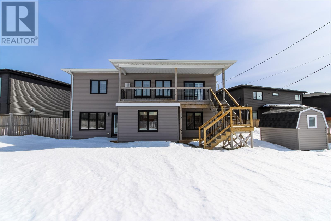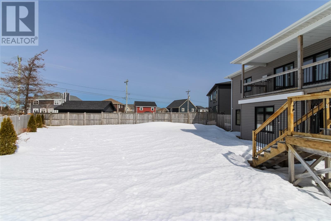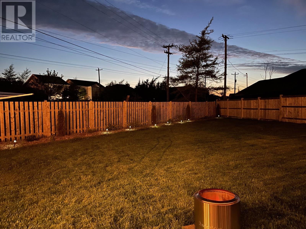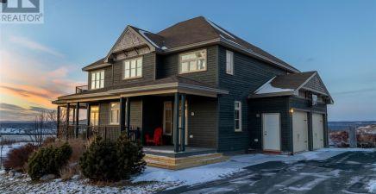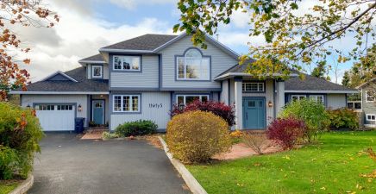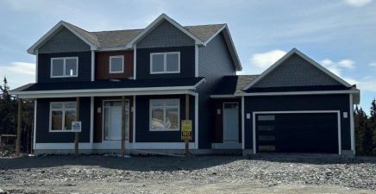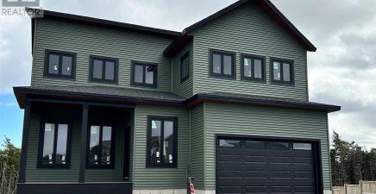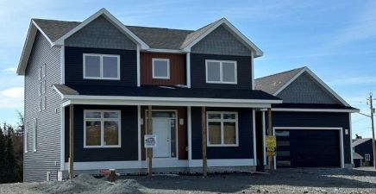Overview
- Single Family
- 5
- 5
- 3651
- 2019
Listed by: Royal LePage Atlantic Homestead
Description
Check out the Virtual Tour. This 5yr old raised bungalow with 5 bedrooms, 4.5 bathrooms located in Clovelly with an above ground self contained In-Law suite is perfect for someone with parents/adult kids. The bright spacious 1923 sq ft upper level main unit with 9` ceilings offers an open concept Living room/dining room/modern kitchen which includes a 12` sit up island with granite countertops, stainless steel appliances including a propane stove,a 2nd built in oven, and walk in pantry. Off the kitchen is a separate formal dining room(perfect home office) that leads to a lg. covered front patio.. Off the rear of the house is another lg. covered patio. Also on the top floor is a 3pc bath, a separate laundry room with built-in cabinetry,3 spacious bedrooms including the primary bedroom which has a lg. walkin closet and a spa like 5pc. ensuite with a tiled shower ,free standing tub & a modern double vanity. As you enter the spacious foyer to the right there is a large rec room or a 2nd self contained suite. Which includes a livingroom/kitchen/dining room & 3pc. bath. The main In-law suite has a separate entrance or can also be accessed through the 2 car garage. This unit offers a 1/2 bath, open concept living /dining/ modern kitchen, a large bedroom with a walk in closet & a 3pc. modern ensuite. Both main floor spaces have rear yard patios.This property sits on a large pie shaped lot that is fully fenced, landscaped that backs on to a green space.The orientation of the lot offers sun all day & till sunset. There is also an extra storage shed. Upgrades Include: Composite decking,hard surface vanities,pot lights upgraded trim package, Boston headers, 4 security cameras,high end lighting throughout, 2 mini split system with 5 heads,2 propane fireplaces,triple pane windows,engineered hardwood throughout, hardwood stairs,2 electrical panels (200amp./100 amp.) 2 HRV units, 80 gallon fiberglass boiler, extra exterior wrap under siding,plantation shutters for both patio doors. (id:9704)
Rooms
- Bedroom
- Size: 11.9x12.3
- Bedroom
- Size: 10.8x14
- Kitchen
- Size: 13.6x8.9
- Living room - Dining room
- Size: 13.5x17.9
- Recreation room
- Size: 14.7x32.11
- Storage
- Size: 7.4x6.3
- Bedroom
- Size: 14.6x10.10
- Bedroom
- Size: 10.4x11.1
- Dining nook
- Size: 11.7x12.7
- Dining room
- Size: 14.11x10.9
- Family room
- Size: 14.8x17.10
- Kitchen
- Size: 14.8x17.9
- Laundry room
- Size: 8.6x8.2
- Not known
- Size: 5x8.2
- Primary Bedroom
- Size: 17.9x19.8
Details
Updated on 2024-03-31 06:02:20- Year Built:2019
- Appliances:Alarm System, Dishwasher, Oven - Built-In
- Zoning Description:House
- Lot Size:41x167.9x122.2
- Amenities:Recreation, Shopping
Additional details
- Building Type:House
- Floor Space:3651 sqft
- Stories:1
- Baths:5
- Half Baths:1
- Bedrooms:5
- Rooms:15
- Flooring Type:Ceramic Tile, Hardwood, Mixed Flooring
- Sewer:Municipal sewage system
- Heating:Electric, Propane
- Exterior Finish:Vinyl siding
- Fireplace:Yes
- Construction Style Attachment:Detached
School Zone
| Mary Queen of Peace | L1 - L3 |
| St. Paul’s Junior High | 6 - 9 |
| Holy Heart | K - 5 |
Mortgage Calculator
- Principal & Interest
- Property Tax
- Home Insurance
- PMI
