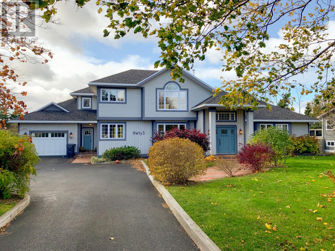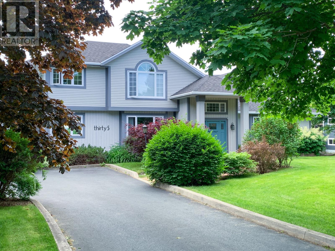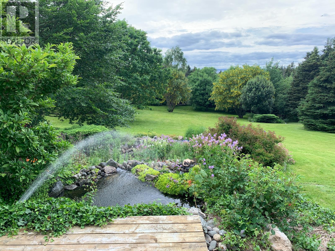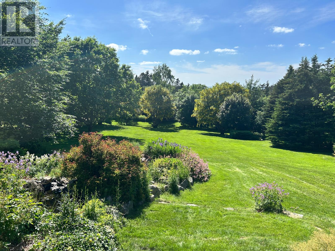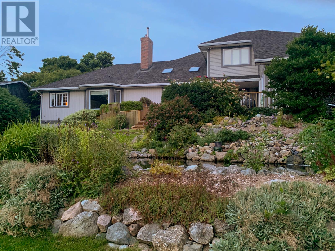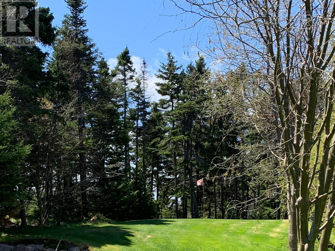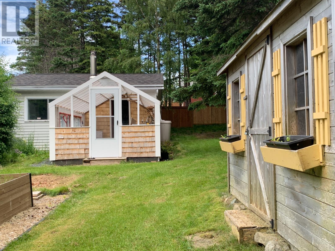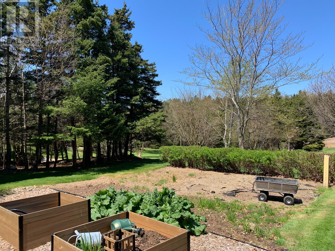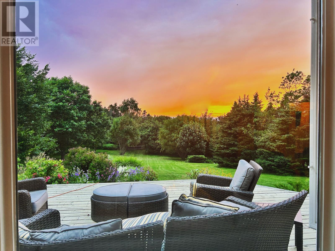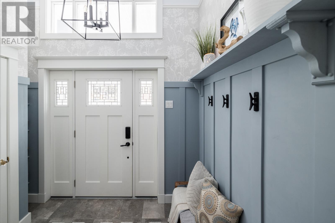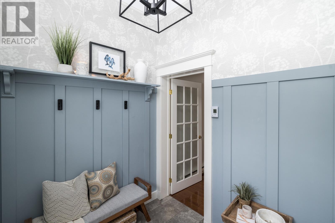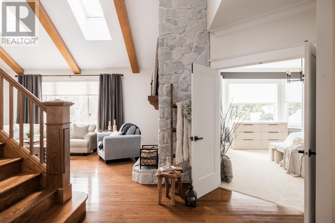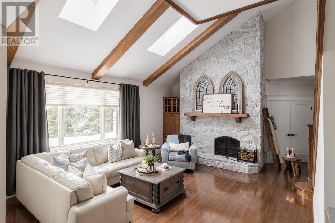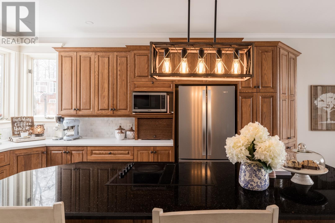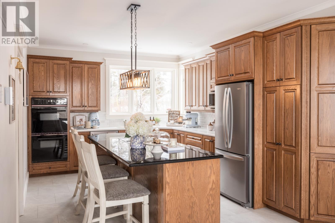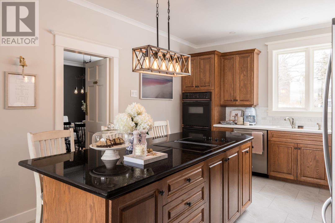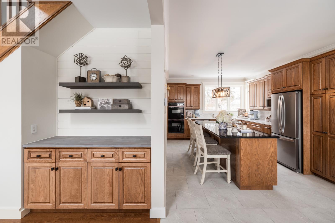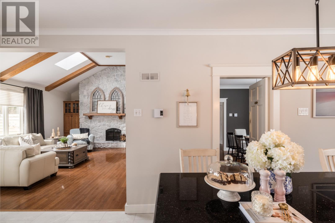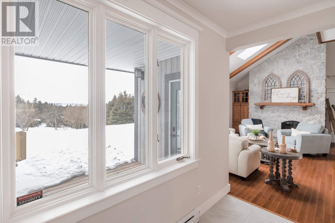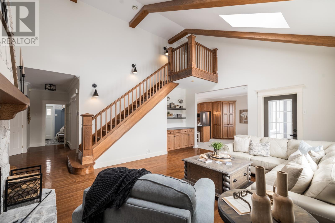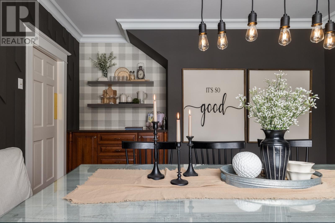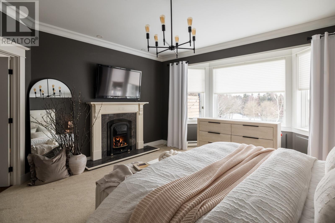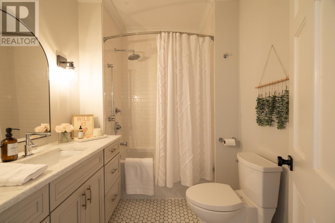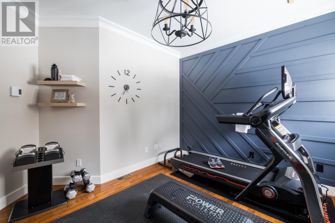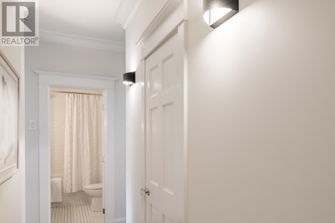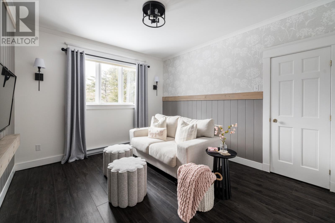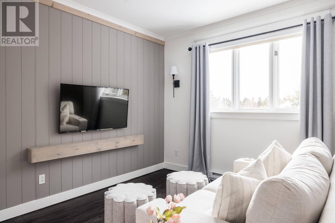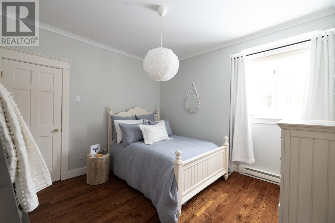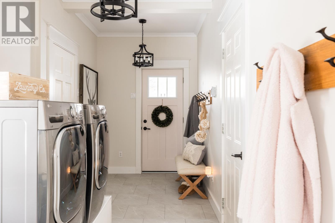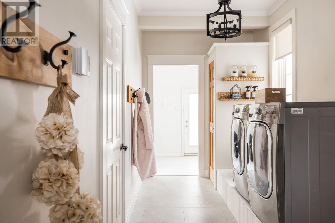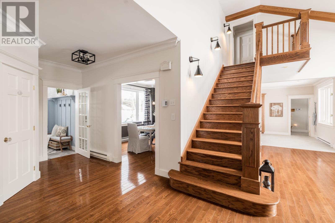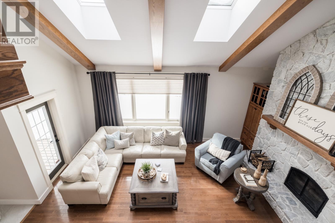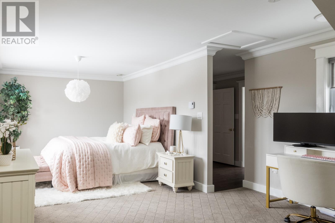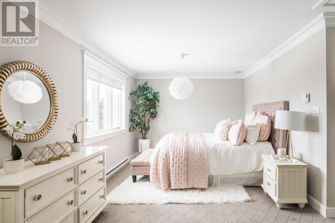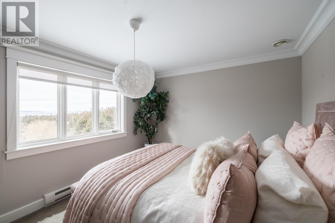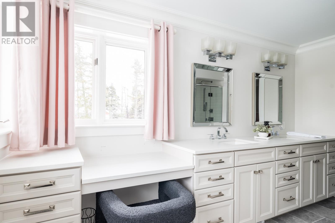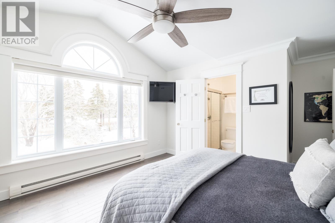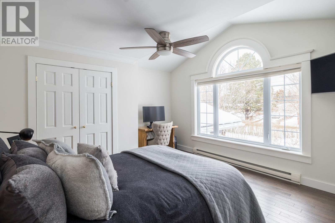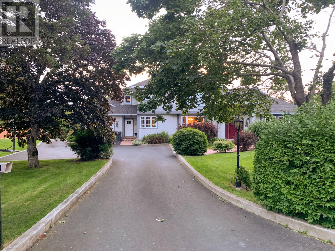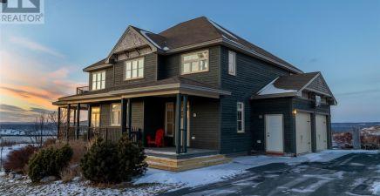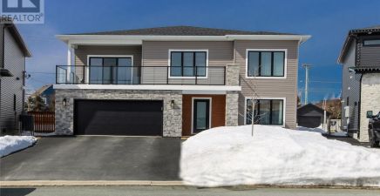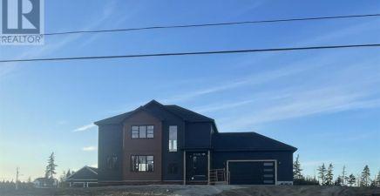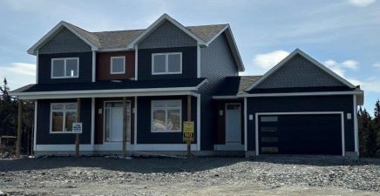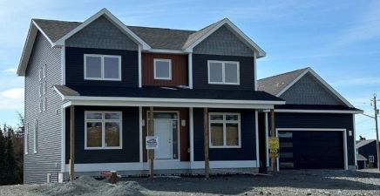Overview
- Single Family
- 4
- 4
- 3510
- 1997
Listed by: RE/MAX Infinity Realty Inc.
Description
Professionally designed and charming storey-and-a-half craftsman home offering an idyllic retreat surrounded by 2.0-acres of beautifully landscaped and private grounds in the heart of Conception Bay South. Strategic micro-climate location protected from winds with optimum sun orientation and unobstructed countryside views extending to the bay. Meticulously cared-for home having undergone a complete interior refinish blending modern amenities with timeless apeal. Vaulted Great Room with skylights, exposed beams, and a central wood-burning stone fireplace. Four well-appointed bedrooms and three-and-a-half bathrooms. Light-filled kitchen capturing morning sun and evening sunsets overlooking the garden and an expansive partially covered patio deck with integrated planters and flowing feature pond. Enjoy the tranquillity of nature and picturesque setting living in this resort-like property with a par-3 golf green to practice your game! Walking trails, fire-pit area, greenhouse, vegetable and herb garden, and so much more. Walking distance to coffee shops and local craft brewery and immediate accessibility to all amenities. Municipal services. Who says you can`t have it all? (id:9704)
Rooms
- Bedroom
- Size: 12.10x11.6
- Bedroom
- Size: 11.6x11.6
- Den
- Size: 12.2x10.10
- Dining room
- Size: 14.0x12.0
- Eating area
- Size: 12.0x7.0
- Family room - Fireplace
- Size: 18.3x15.0
- Foyer
- Size: 12.0x10.0
- Kitchen
- Size: 16.0x12.0
- Living room - Fireplace
- Size: 17.4x15.8
- Mud room
- Size: 19.0x6.6
- Not known
- Size: 22.0x15.6
- Porch
- Size: 9.10x6.6
- Recreation room
- Size: 22.0x11.2
- Bedroom
- Size: 14.0x13.4
- Ensuite
- Size: 12.10x7.7
- Other
- Size: 9.8x7.8sitting
- Other
- Size: 13.8x5.5closet
- Primary Bedroom
- Size: 19.0x13.10
Details
Updated on 2024-05-11 06:02:35- Year Built:1997
- Appliances:Cooktop, Dishwasher, Refrigerator, Oven - Built-In
- Zoning Description:House
- Lot Size:2 Acres
- Amenities:Highway, Recreation, Shopping
- View:Ocean view, View
Additional details
- Building Type:House
- Floor Space:3510 sqft
- Stories:2
- Baths:4
- Half Baths:1
- Bedrooms:4
- Rooms:18
- Flooring Type:Carpeted, Hardwood, Other
- Fixture(s):Drapes/Window coverings
- Foundation Type:Concrete, Concrete Slab
- Sewer:Municipal sewage system
- Heating Type:Baseboard heaters
- Heating:Electric, Propane, Wood
- Exterior Finish:Other
- Fireplace:Yes
- Construction Style Attachment:Detached
School Zone
| Queen Elizabeth Regional High | L1 - L3 |
| Frank Roberts Junior High | 7 - 9 |
| St. George’s Elementary | K - 6 |
Mortgage Calculator
- Principal & Interest
- Property Tax
- Home Insurance
- PMI
