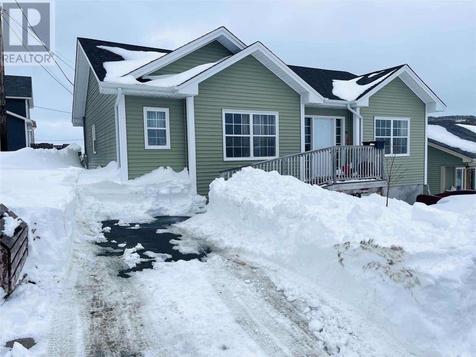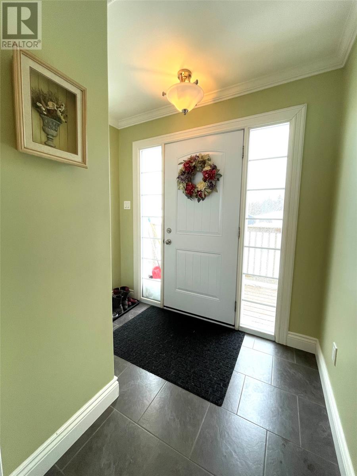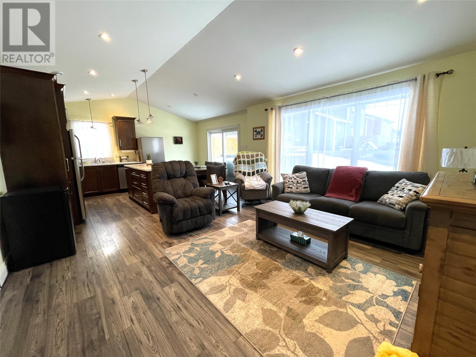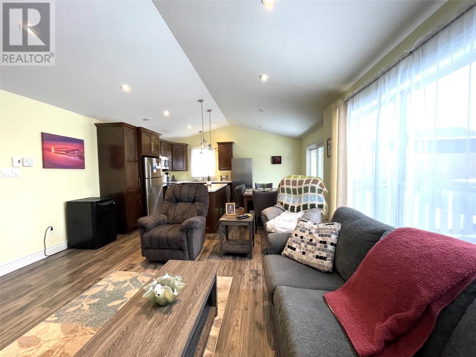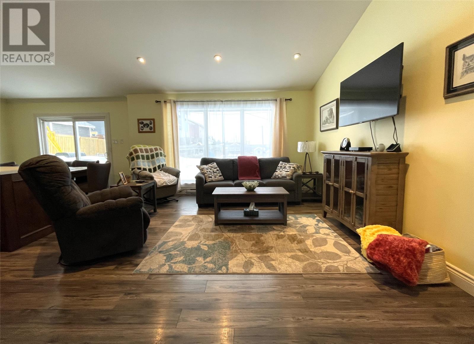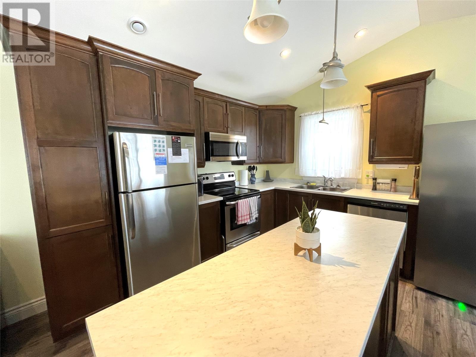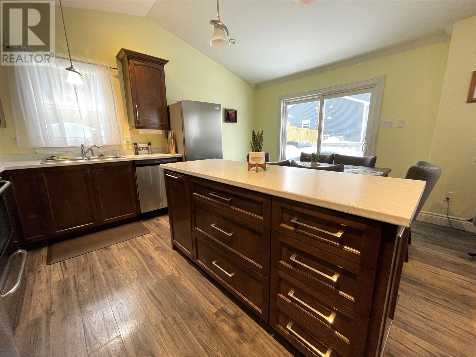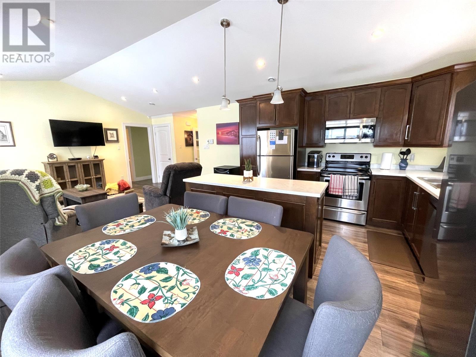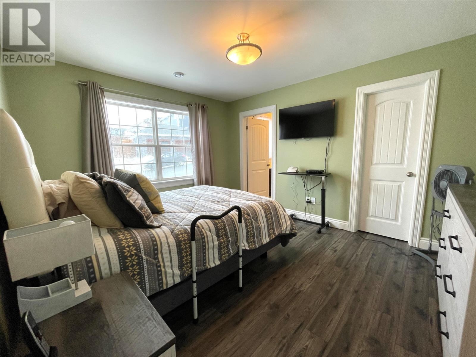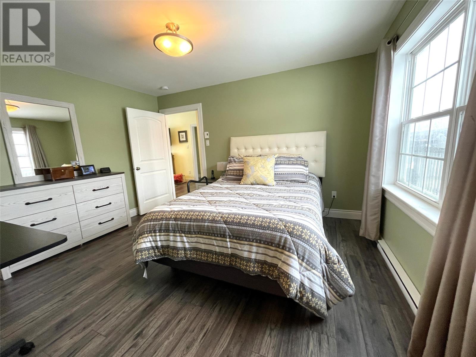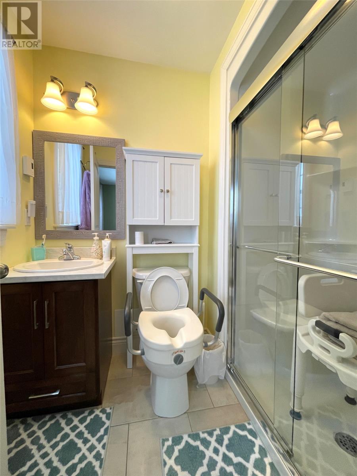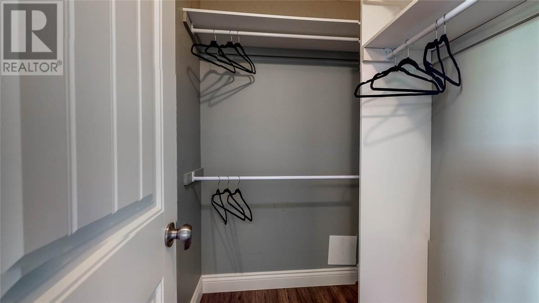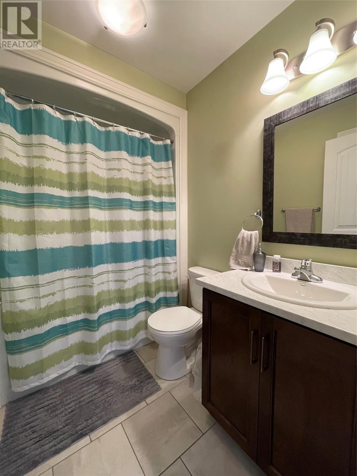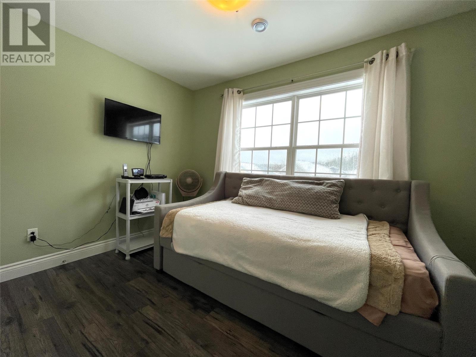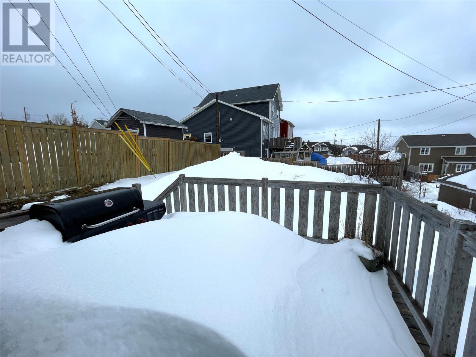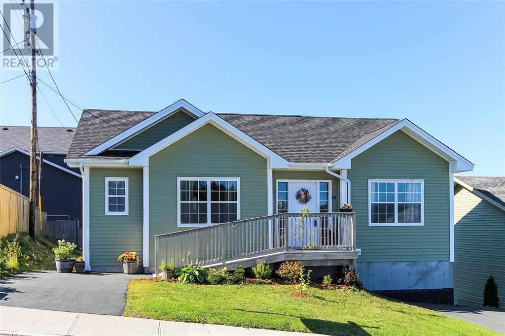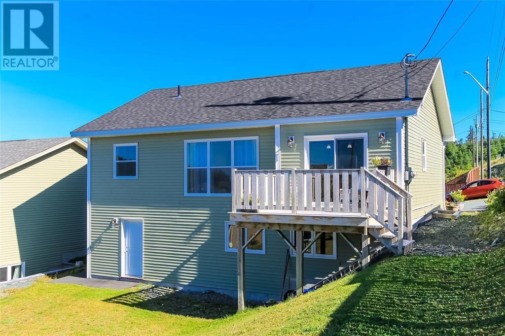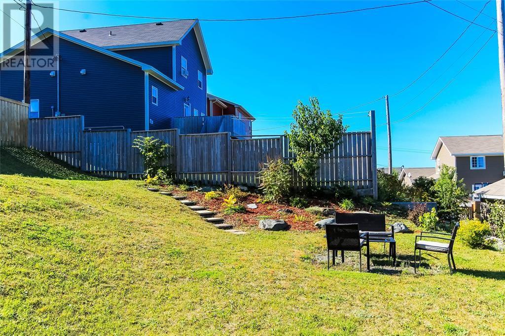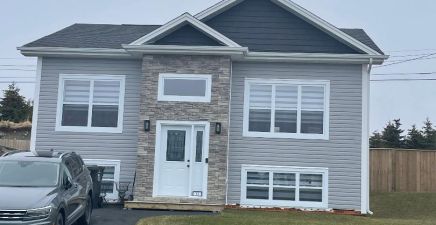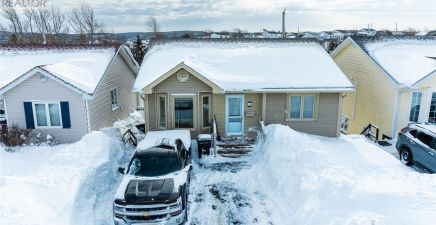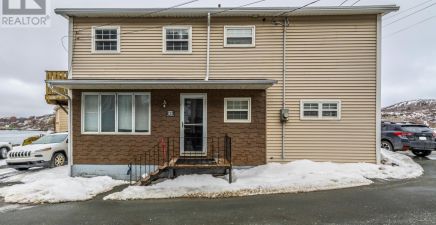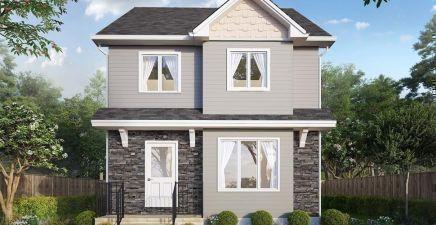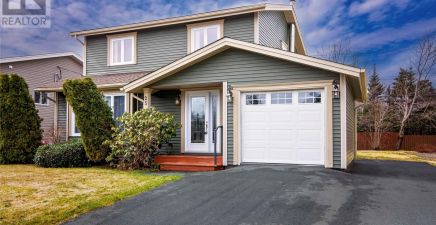Overview
- Single Family
- 3
- 2
- 2198
- 2017
Listed by: Hanlon Realty
Description
Such a rare find situated in the lovely community of St. Philips sits 20 River Front drive. This home is fully accessible and has the potential for one to develop the basement that has already been roughed in for an accessible apartment which is grade level OR maybe your a family would want to keep the space and develop it for yourself. The main floor has oversized doors and the ensuite has an accessible shower and well laid out walk in closet. The main area is perfect for company and entertaining having an open concept design, with kitchen, dining and living room all in one and leading out the the perfect appointed patio. This floor plan is sought after for its bedroom separation having the primary on one side of the house and the other 2 bedrooms on the other side of the house. Outside you will find 2 separate driveways and a well manicured partially fenced yard. This home is priced to sell and offers so much opportunity, so don`t miss out on this rare find so you can experience the comfort and convenience of living in this home. (id:9704)
Rooms
- Bath (# pieces 1-6)
- Size: 3 piece
- Bath (# pieces 1-6)
- Size: 4 PIECE
- Bedroom
- Size: 11.4x9.3
- Bedroom
- Size: 11.4x8.3
- Foyer
- Size: 7.11x5.11
- Living room
- Size: 13.10x16.1
- Not known
- Size: 11.10x16.6
- Primary Bedroom
- Size: 11.6x13.5
Details
Updated on 2024-03-17 06:02:09- Year Built:2017
- Appliances:Dishwasher
- Zoning Description:House
- Lot Size:50x100x61x100
- Amenities:Recreation, Shopping
Additional details
- Building Type:House
- Floor Space:2198 sqft
- Architectural Style:Bungalow
- Stories:1
- Baths:2
- Half Baths:0
- Bedrooms:3
- Flooring Type:Ceramic Tile, Laminate
- Foundation Type:Concrete
- Sewer:Municipal sewage system
- Cooling Type:Air exchanger
- Heating Type:Baseboard heaters
- Heating:Electric
- Exterior Finish:Vinyl siding
- Construction Style Attachment:Detached
Mortgage Calculator
- Principal & Interest
- Property Tax
- Home Insurance
- PMI
Video
Listing History
| 2016-02-16 | $369,900 | 2015-04-04 | $379,900 |
