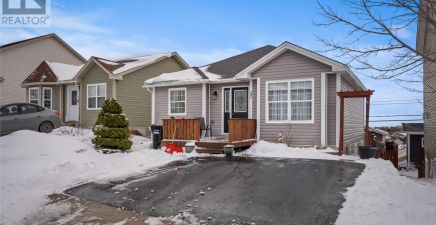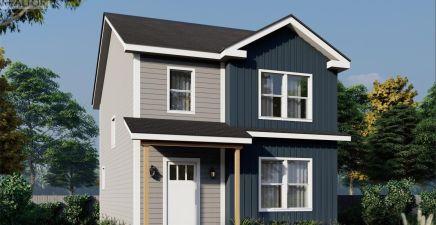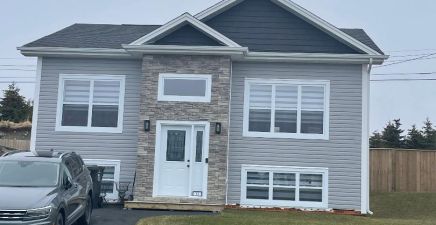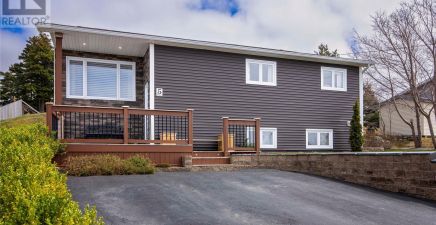Overview
- Single Family
- 3
- 3
- 2076
- 2023
Listed by: Atlantic Team Realty Incorporated
Description
10 year Atlantic Home Warranty included ! Located in sought-after Kenmount Terrace, New home at 148 Ladysmith Dr. John`s NL. Open concept, main floor Living room, family room and laundry! The `TICKLE` offers 1384 sq. ft. of developed space plus an undeveloped basement. Features include an open concept kitchen/eating nook/family room, a separate living room, main floor half bathroom and laundry, enclosed front entry, 3 bedrooms, and 2.5 bathrooms including an en-suite. The basement, while undeveloped, has a rough-in for an extra bathroom plus the perimeter walls are studded, wired and insulated. Other features include a deck, paved driveway, front full landscaping, low-E argon-filled windows, R50 insulation in the attic; and more. Designed for those who wish for new home construction at an incredible value in a great location. Two other models are available to choose from all the same price. Sample Photos are attached. GST rebate to builder (id:9704)
Rooms
- Bath (# pieces 1-6)
- Size: 2 pc
- Dining room
- Size: 8.2 x 9.4
- Family room
- Size: 11.10x 12.4
- Kitchen
- Size: 8.9 x 11.1
- Laundry room
- Size: 3 x 9
- Living room
- Size: 9.10 x 14.9
- Porch
- Size: 5 x 4
- Bath (# pieces 1-6)
- Size: full
- Bedroom
- Size: 8.1 13.10
- Bedroom
- Size: 7.3 x 13
- Ensuite
- Size: 3 pc
- Primary Bedroom
- Size: 9.4 x 13.3
Details
Updated on 2024-01-22 06:02:18- Year Built:2023
- Zoning Description:House
- Lot Size:10 x 30 meters
- Amenities:Recreation, Shopping
Additional details
- Building Type:House
- Floor Space:2076 sqft
- Architectural Style:2 Level
- Stories:2
- Baths:3
- Half Baths:1
- Bedrooms:3
- Rooms:12
- Flooring Type:Carpeted, Laminate, Mixed Flooring, Other
- Foundation Type:Concrete
- Sewer:Municipal sewage system
- Heating:Electric
- Exterior Finish:Vinyl siding
- Construction Style Attachment:Detached
Mortgage Calculator
- Principal & Interest
- Property Tax
- Home Insurance
- PMI








