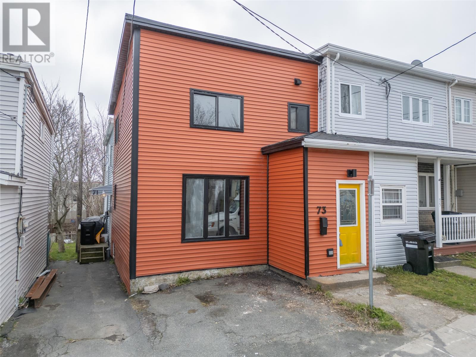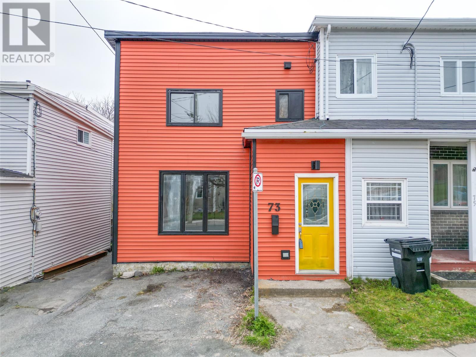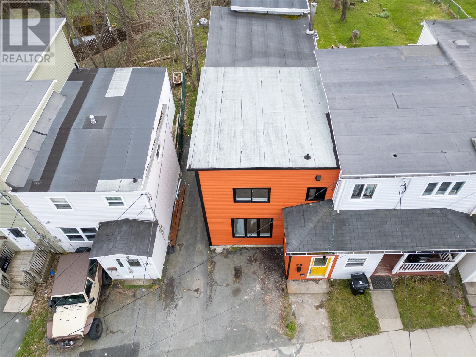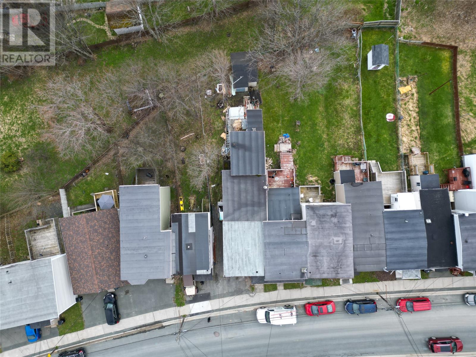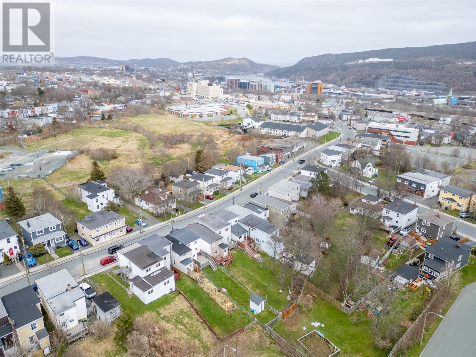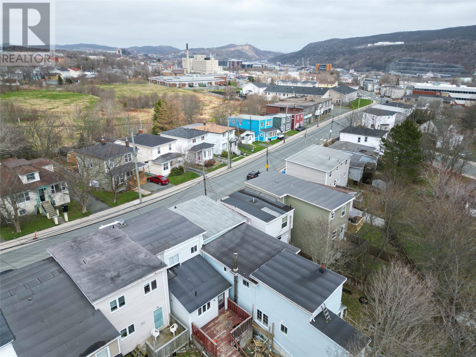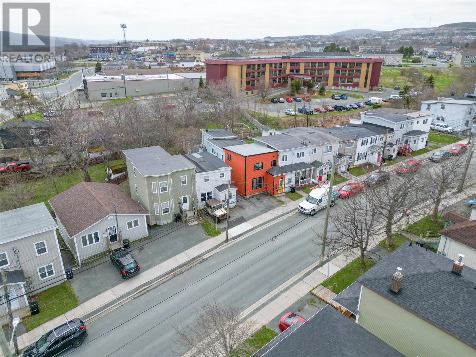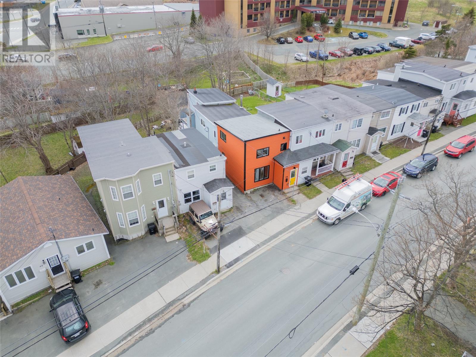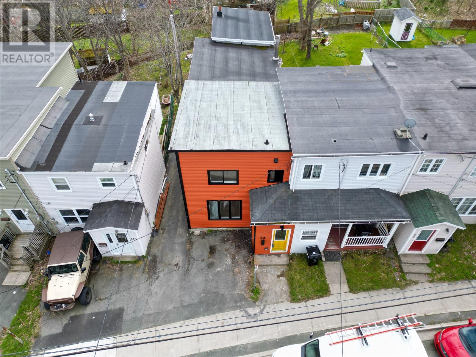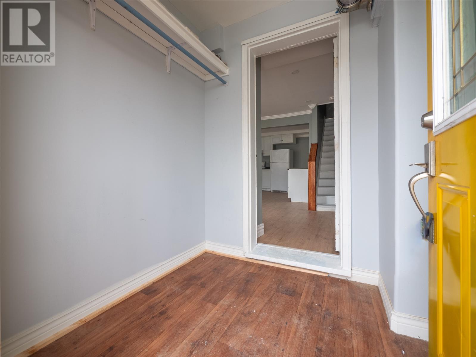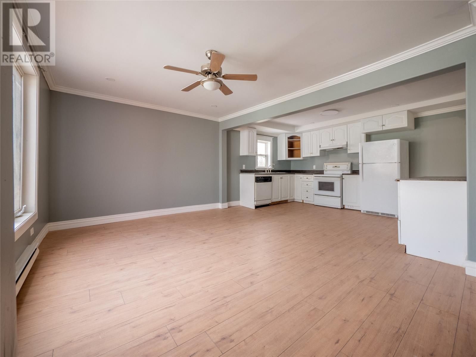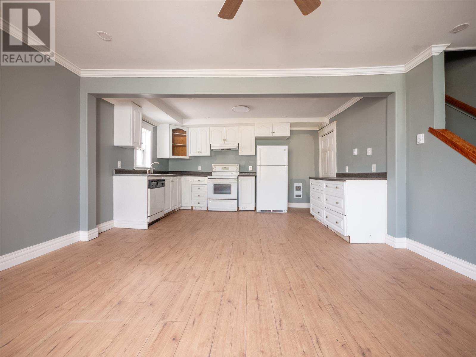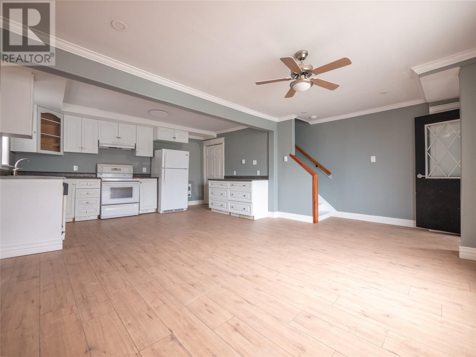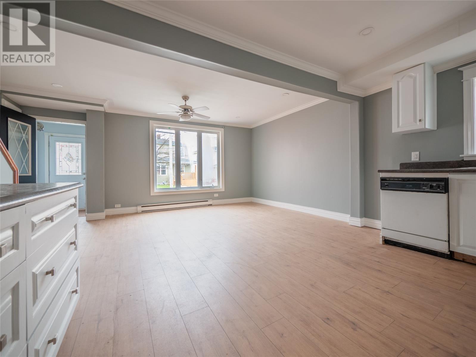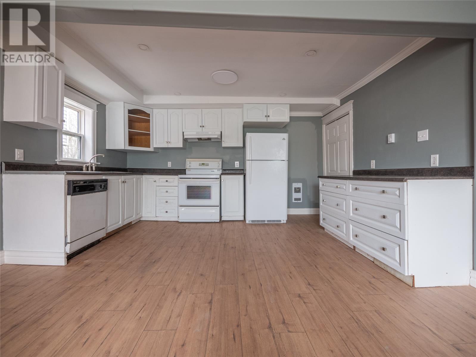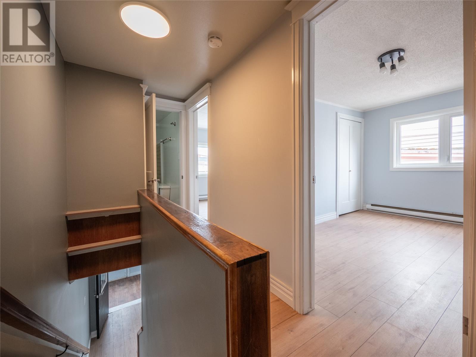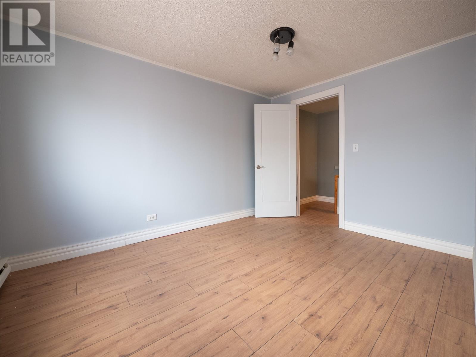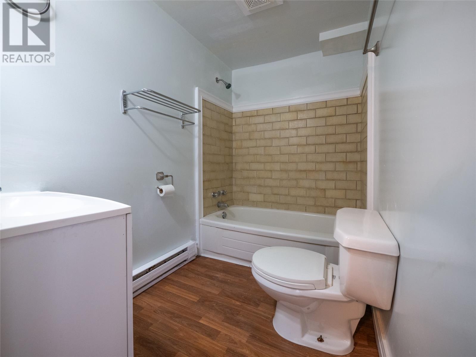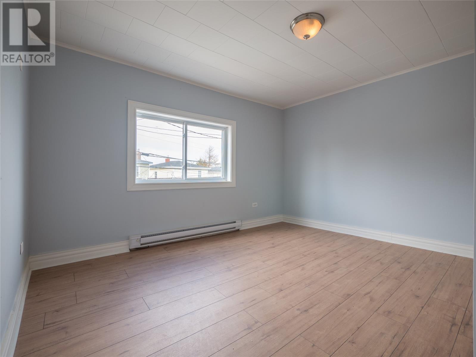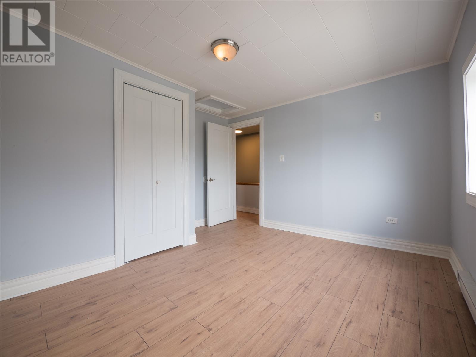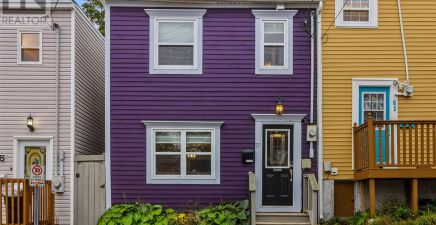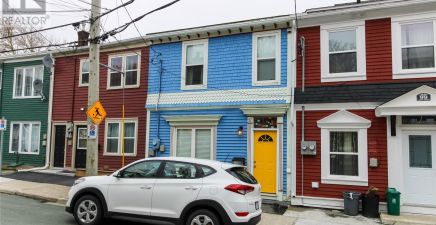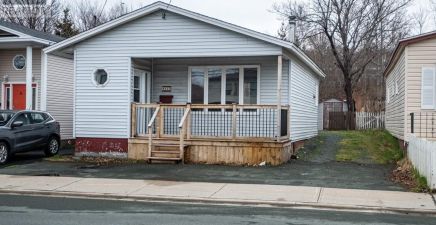Overview
- Single Family
- 2
- 1
- 1140
- 1935
Listed by: RE/MAX Infinity Realty Inc.
Description
Welcome to 73 Campbell Avenue, nestled in the vibrant heart of the city. This charming, semi-detached home boasts a fusion of modern amenities and classic charm. Beginning with the burnt orange-colored vinyl siding that highlights it for added curb appeal. As you step inside, you`ll be greeted by an inviting open-concept main floor, perfect for entertaining guests or simply relaxing with loved ones. The sleek white oak kitchen cupboards provide ample storage space and lend a touch of elegance to the space, with room for a stackable washer and dryer. Durable laminate flooring adds both style and functionality. Upstairs, you`ll find two impressively sized bedrooms and a well-appointed, renovated bathroom, providing privacy and comfort for you and your family. Vinyl windows flood the rooms with natural light while offering energy efficiency and sound insulation. This thoughtfully renovated home features new siding and insulation that ensure year-round comfort and efficiency. The torch-on roof provides peace of mind, while the upgraded 200-amp electrical system caters to modern living needs. Convenience is key, with off-street parking available, eliminating the hassle of street parking. Outside, a cozy 592 sq ft backyard provides a private outdoor space to unwind or enjoy on warm summer evenings. Whether you`re starting your homeownership journey or seeking an investment opportunity, this property ticks all the boxes. Don`t miss your chance to make 73 Campbell Avenue your new home sweet home. (id:9704)
Rooms
- Kitchen
- Size: 14.34 x 9.42
- Living room - Dining room
- Size: 17.4 x 10.74
- Porch
- Size: 6.03 x 5.51
- Bath (# pieces 1-6)
- Size: 4.98 x 7.71
- Bedroom
- Size: 12.06 x 8.96
- Bedroom
- Size: 11.83 x 11.49
Details
Updated on 2024-05-18 06:02:06- Year Built:1935
- Appliances:Refrigerator
- Zoning Description:House
- Lot Size:25.89 x 36.28 x 10.17 x 38.82
Additional details
- Building Type:House
- Floor Space:1140 sqft
- Architectural Style:2 Level
- Stories:2
- Baths:1
- Half Baths:0
- Bedrooms:2
- Flooring Type:Laminate, Mixed Flooring, Other
- Foundation Type:Concrete
- Sewer:Municipal sewage system
- Heating Type:Baseboard heaters
- Exterior Finish:Vinyl siding
- Construction Style Attachment:Semi-detached
Mortgage Calculator
- Principal & Interest
- Property Tax
- Home Insurance
- PMI
Listing History
| 2018-09-06 | $99,900 | 2018-05-29 | $99,900 | 2017-10-17 | $114,900 | 2017-09-09 | $129,900 | 2017-01-01 | $129,900 |
