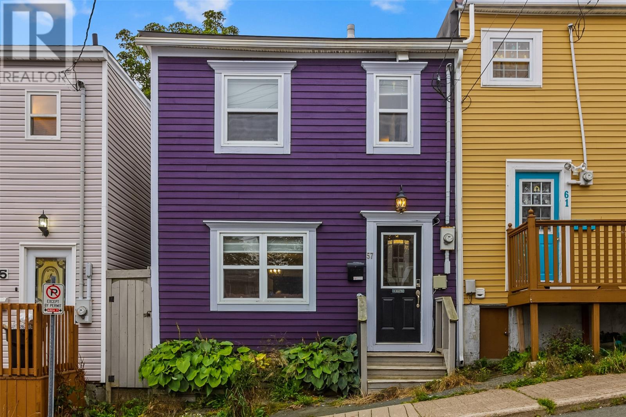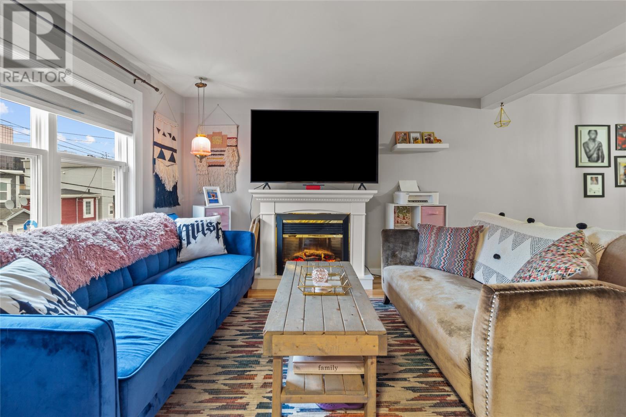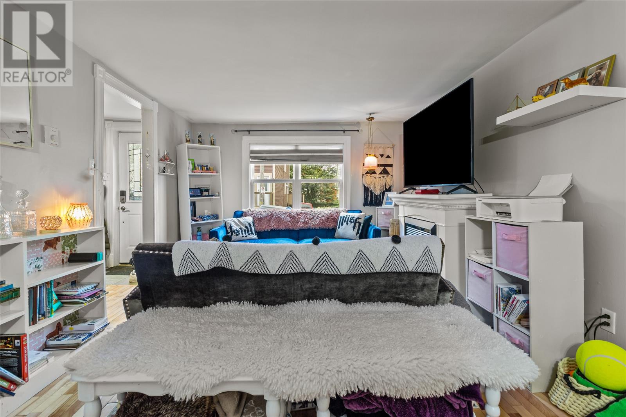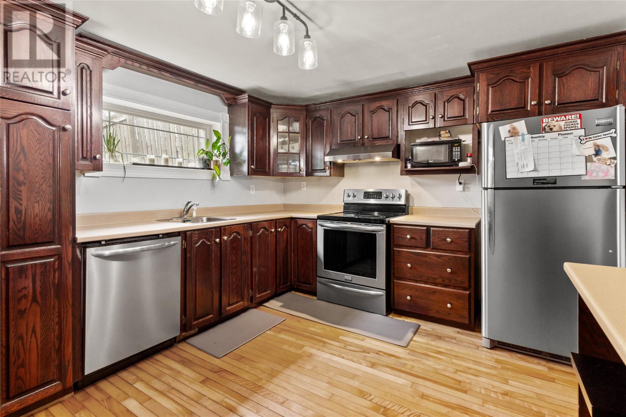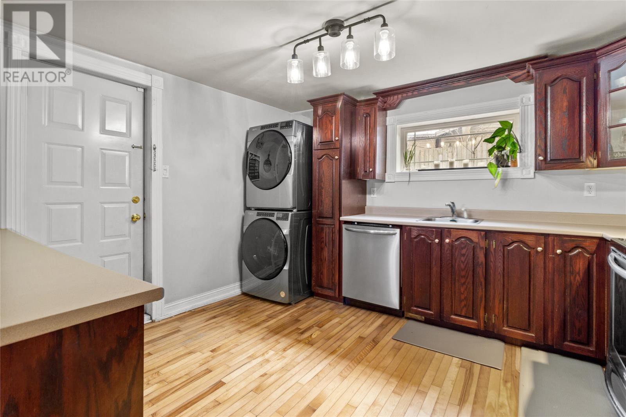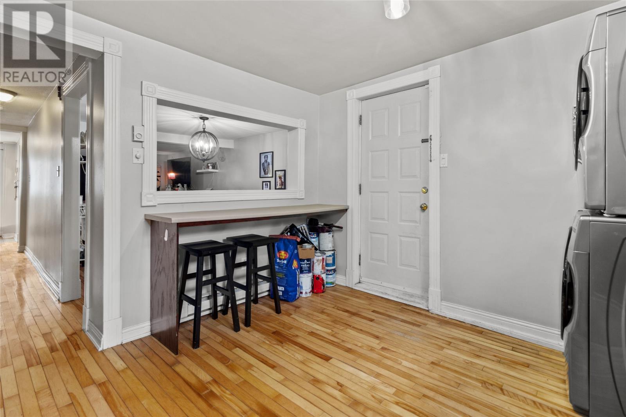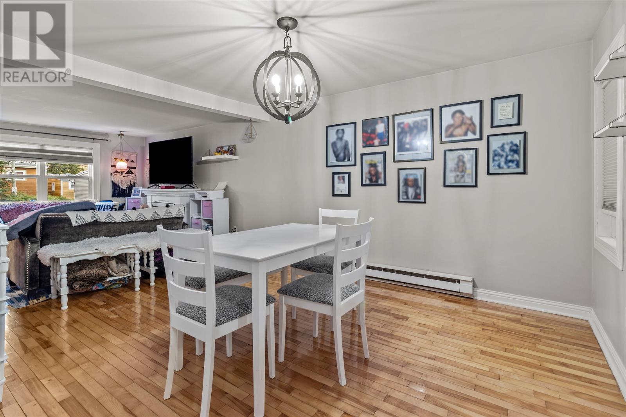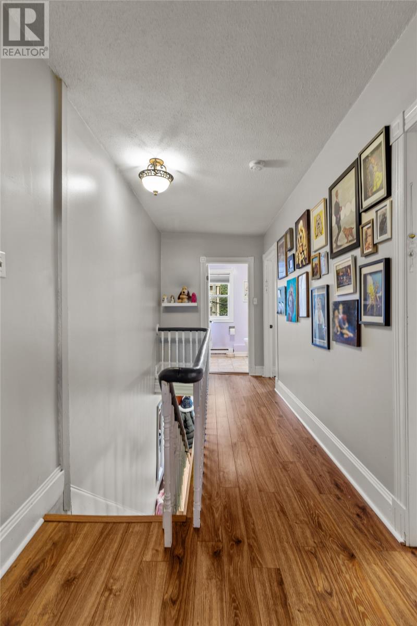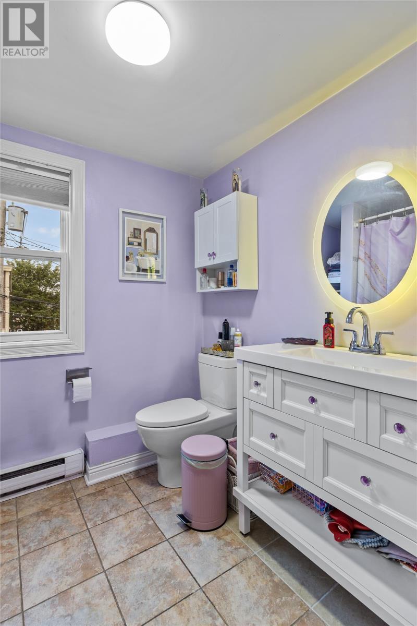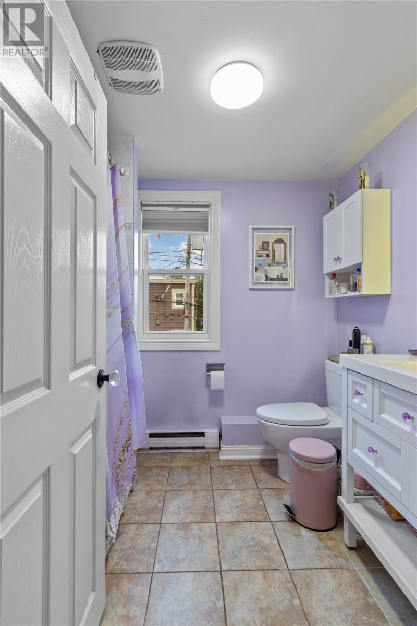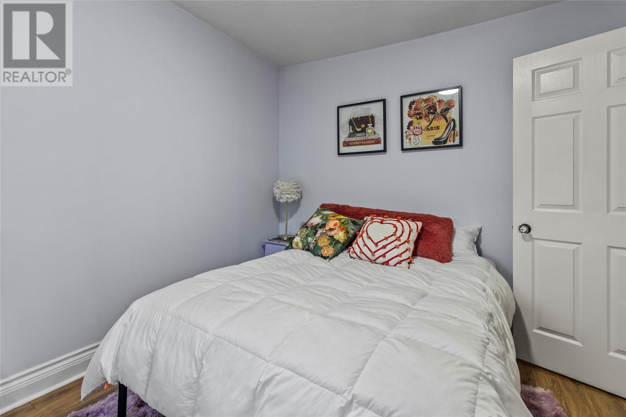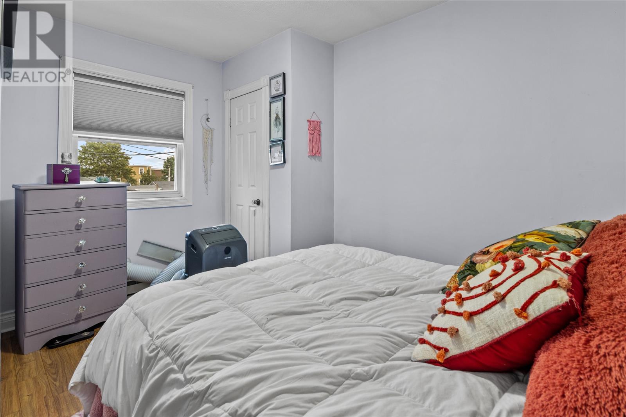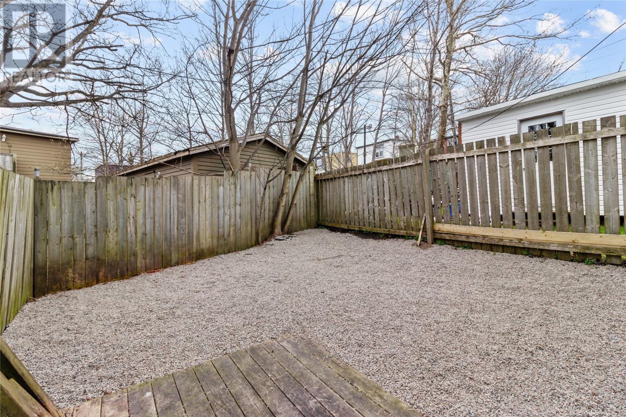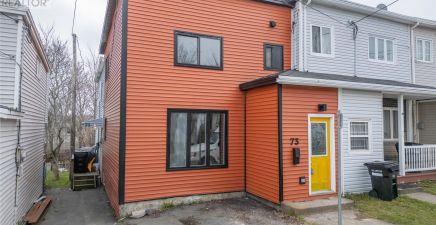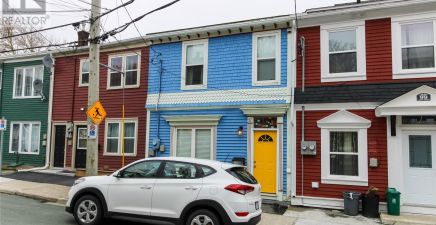Overview
- Single Family
- 3
- 1
- 1147
- 1920
Listed by: eXp Realty
Description
Welcome to 57 Brazil Street! This semi-detached, renovated downtown home has tons of charm and character, and is the perfect home for the lover of all that Downtown St. John`s has to offer! This home has undergone a full restoration to maximize its style, form & function. Upon arrival to the home, you`ll be in awe of the exterior with its cheeky exterior colour and custom trim-work. Inside, on the main level you have a modern, open concept layout featuring the living/dining rooms, with hardwood floors throughout, with an excess of room for entertaining, which leads into the kitchen. With all stainless steel appliances, a pantry and the brand new washer & dryer conveniently built in to this area of the main floor. Right off the kitchen is access to the exterior patio and rear yard, an ideal space for get-togethers, summer BBQ`s and space to let your pet roam in the fully fenced yard! Heading upstairs, you`ll be shocked how well this downtown home pulls together sizeable space. There`s three GREAT sized bedrooms, a spacious hallway and the main bathroom, that`s been fully renovated with new flooring, a large vanity, & all modern fixtures. This home is truly move-in or investment ready with all the maintenance items already covered, such as a new torched on roof, (2021) new hot water boiler, deck, painted throughout, all upstairs flooring, and more! This is a DREAM home for first-time buyers and investors alike who want to take advantage of all the benefits Downtown living can offer! Don`t miss out on this incredible opportunity! (id:9704)
Rooms
- Kitchen
- Size: 12.7 x 11.0
- Living room - Dining room
- Size: 25.0 x 10.11
- Bath (# pieces 1-6)
- Size: 8.1 x 6.2
- Bedroom
- Size: 10.2 x 12.9
- Bedroom
- Size: 11.1 x 10.3
- Primary Bedroom
- Size: 12.1 x 11.1
Details
Updated on 2024-05-12 06:02:14- Year Built:1920
- Appliances:Dishwasher, Refrigerator, Stove, Washer, Dryer
- Zoning Description:House
- Lot Size:20 x 60
Additional details
- Building Type:House
- Floor Space:1147 sqft
- Stories:1
- Baths:1
- Half Baths:0
- Bedrooms:3
- Flooring Type:Ceramic Tile, Hardwood
- Foundation Type:Concrete
- Sewer:Municipal sewage system
- Heating Type:Baseboard heaters
- Heating:Electric
- Exterior Finish:Other, Vinyl siding
- Construction Style Attachment:Semi-detached
Mortgage Calculator
- Principal & Interest
- Property Tax
- Home Insurance
- PMI
Listing History
| 2021-06-02 | $199,900 |
