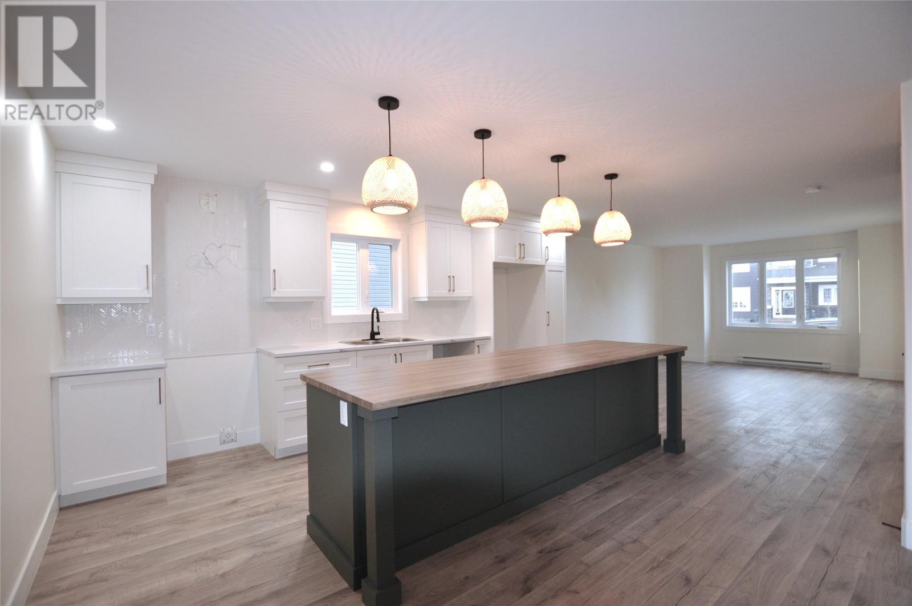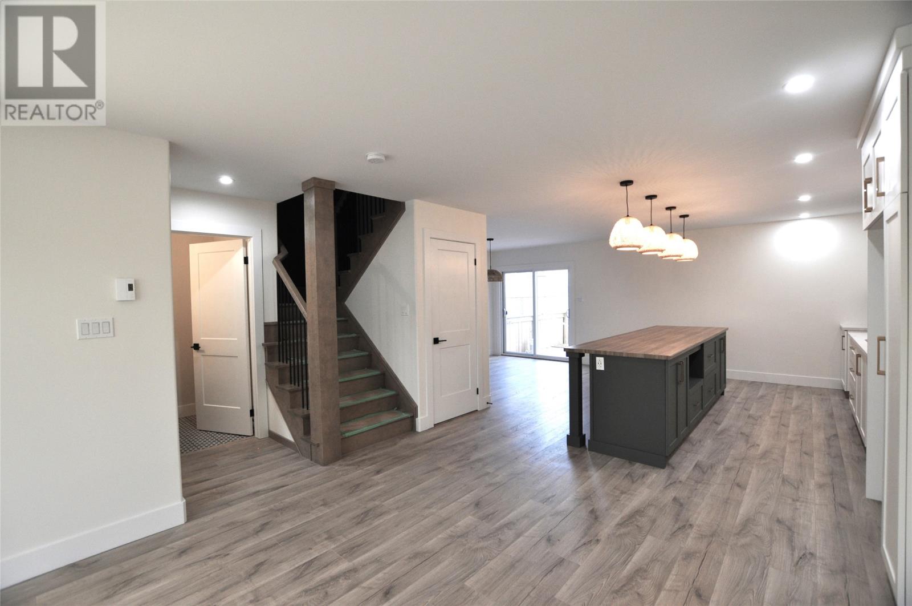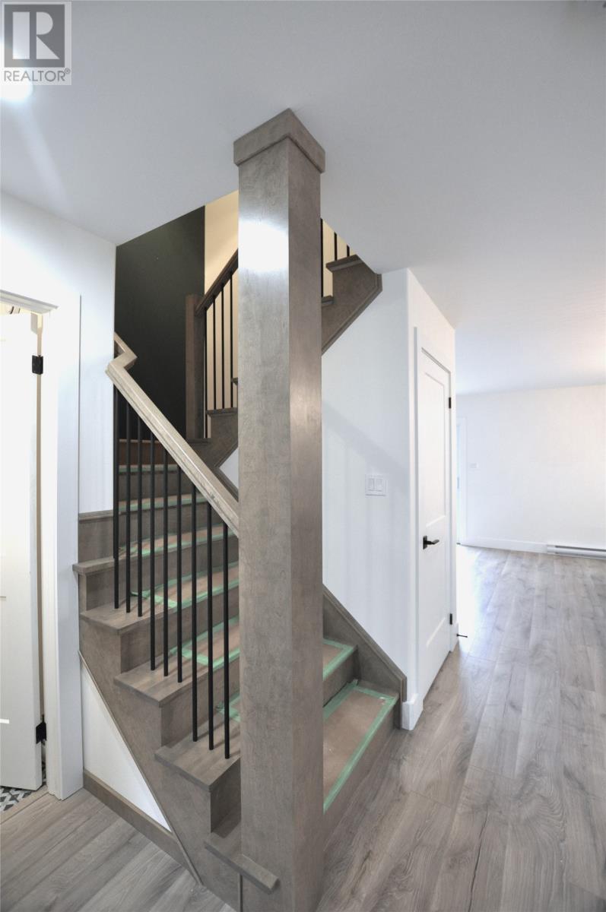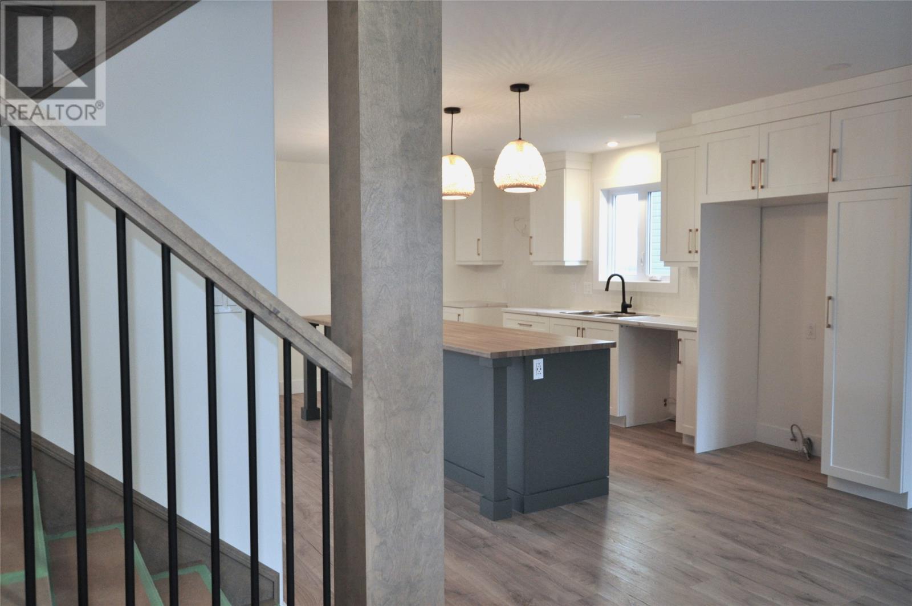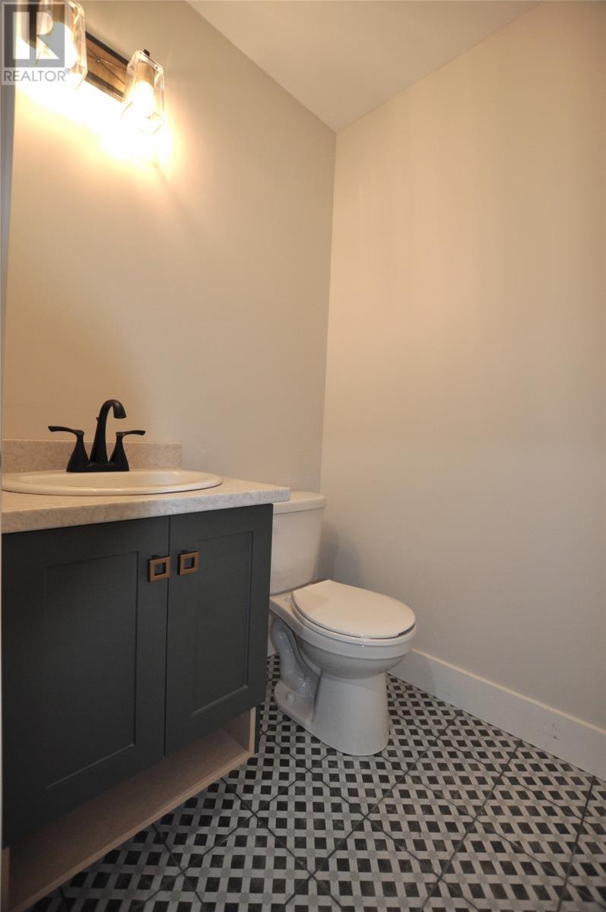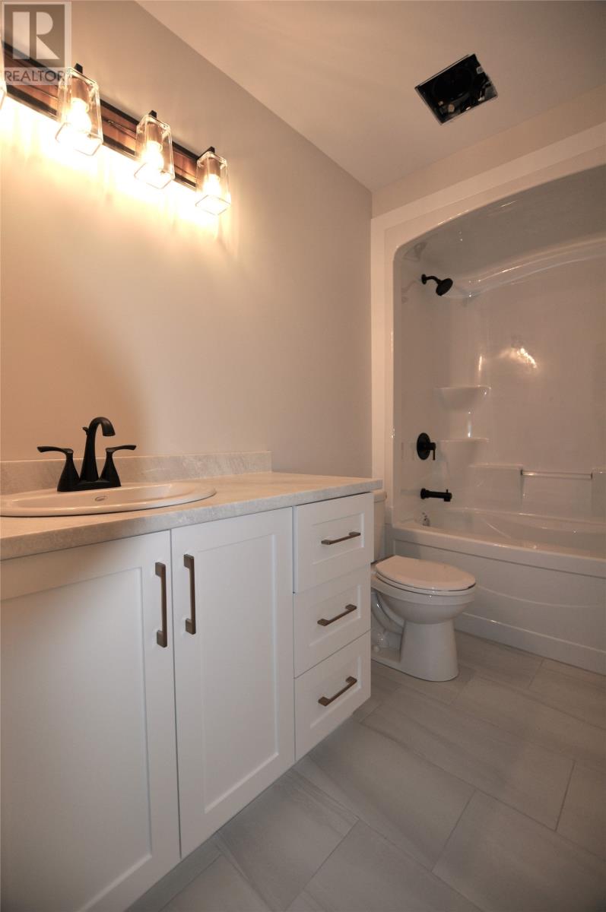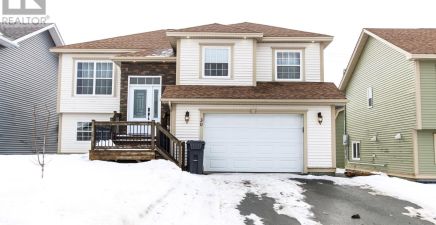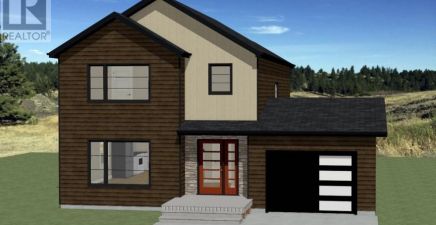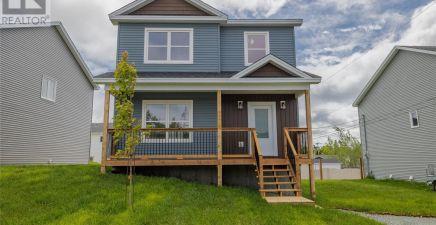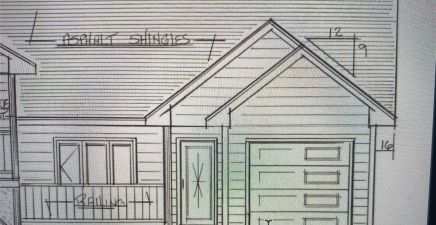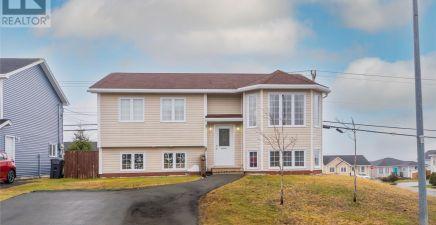Overview
- Single Family
- 3
- 3
- 2226
- 2024
Listed by: RE/MAX Realty Specialists
Description
Stunning new 3 bedroom, 3 bathroom 2 story located in Pearlview West! This property features an open concept floor plan with a 10ft island with herringbone backslash, pot lights, upgraded trim, stunning light fixtures, 2 charging stations, wired for a future mini split, custom hardwood stairs, and beautiful modern flooring! The second floor has 3 bedrooms and 2 bathrooms, the master has an en-suite with a custom tiled shower with black custom glass doors and a large custom walk in closet, 12x12 deck, full landscaping, rear-yard access, double paved driveway, eaves-trough where required. Property is backed by a 10 year Atlantic New Home Warranty Program. HST/GST rebate to be assigned to the Vendor on closing. (id:9704)
Rooms
- Laundry room
- Size: Measurements not available
- Bath (# pieces 1-6)
- Size: B2
- Dining nook
- Size: 12.8x11
- Kitchen
- Size: 17x13
- Porch
- Size: 6x5.8
- Bath (# pieces 1-6)
- Size: B3
- Bedroom
- Size: 12.8x10.8
- Bedroom
- Size: 11.8x10
- Ensuite
- Size: B3
- Living room
- Size: 16x14
- Other
- Size: 8.10x5.4
- Primary Bedroom
- Size: 13x14
Details
Updated on 2024-04-12 06:02:07- Year Built:2024
- Zoning Description:House
- Lot Size:61x109x27x96
- Amenities:Recreation, Shopping
Additional details
- Building Type:House
- Floor Space:2226 sqft
- Architectural Style:2 Level
- Stories:2
- Baths:3
- Half Baths:1
- Bedrooms:3
- Rooms:12
- Flooring Type:Carpeted, Ceramic Tile, Laminate
- Foundation Type:Poured Concrete
- Sewer:Municipal sewage system
- Heating Type:Baseboard heaters
- Heating:Electric
- Exterior Finish:Vinyl siding
- Construction Style Attachment:Detached
School Zone
| O'Donel High School | L1 - L3 |
| St. Peter's Junior High | 7 - 9 |
| Mary Queen of the World | K - 6 |
Mortgage Calculator
- Principal & Interest
- Property Tax
- Home Insurance
- PMI

