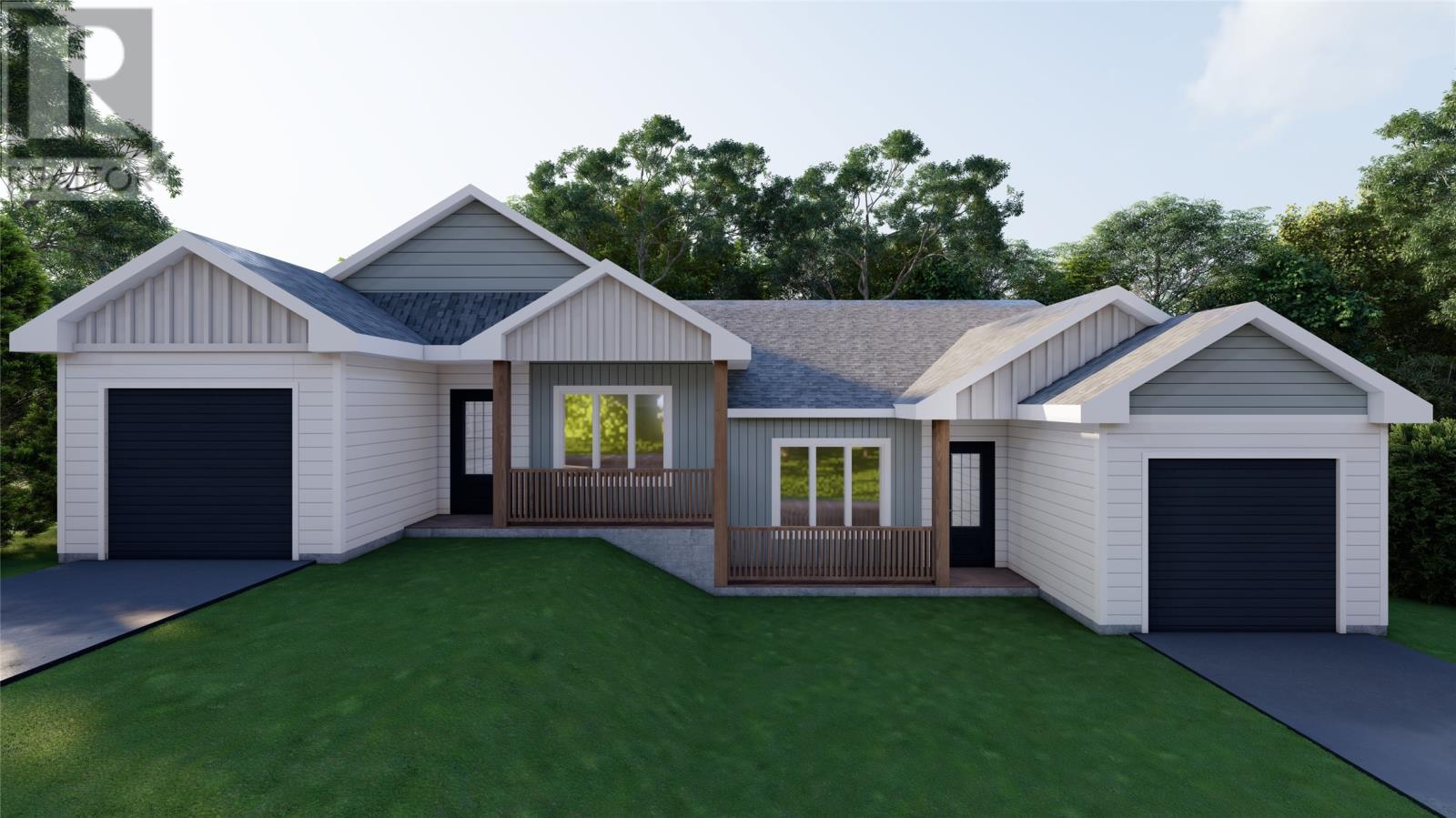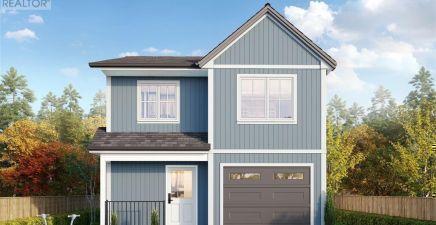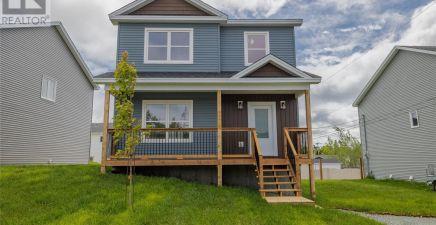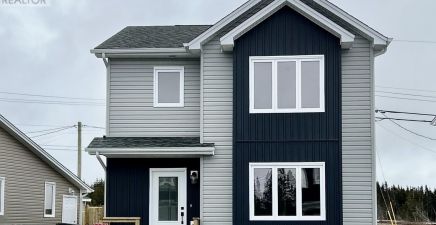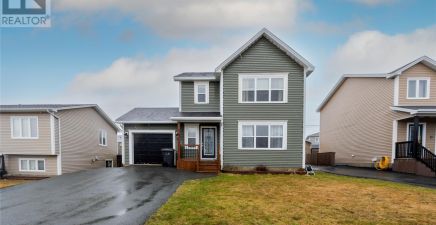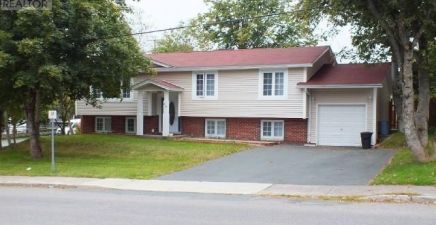Overview
- Single Family
- 2
- 2
- 2280
- 2024
Listed by: RE/MAX Infinity Realty Inc.
Description
Welcome home to 8 Carol Crescent, a lovely 2 bedroom, 2 bath duplex bungalow to be built by MacIntyre Homes. Located in the growing subdivision of Jonathan Park off St. Thomas Line in Paradise, with 1140 square feet on the main level, this fabulous duplex bungalow design offers great features for the 1st time homeowner or those looking to downsize. The covered front porch is perfect for spending quiet mornings or long summer evenings. Check out the spacious and inviting open concept of the kitchen, dining and living room areas. The kitchen offers a centre island and fantastic walk-in pantry. The primary bedroom has a walk-in closet, plus ensuite with shower. A front bedroom is perfect for guests or a home office/den. Enjoy the added convenience of the main floor laundry area. At the end of the day, enjoy a little peace and quiet on the 10â X 12â rear deck. The lower level has a prep for a future bath but the rest remains unfinished so you can develop to your own personal needs and taste. For all your storage needs, there is an attached 19â X 12â garage, taped and primed with remote garage door opener. Generous allowances, full landscaping and paved driveway are also included. This home is backed by a 7 year Atlantic Home Warranty. HST rebate to be assigned to the builder on closing. All measurements are to be verified by the purchaser. (id:9704)
Rooms
- Storage
- Size: 14.0 x 24
- Storage
- Size: 21.0 x 32.0
- Bath (# pieces 1-6)
- Size: 4 pc
- Bedroom
- Size: 10.0 x 11.6
- Dining room
- Size: 13.0 x 15.0
- Ensuite
- Size: 3 pc
- Foyer
- Size: 4.6 x 6.0
- Kitchen
- Size: 12.0 x 15.0
- Laundry room
- Size: 6.0 x 7.0
- Living room
- Size: 12.0 x 15.0
- Primary Bedroom
- Size: 13.0 x 15.0
Details
Updated on 2024-04-29 06:02:20- Year Built:2024
- Zoning Description:House
- Lot Size:45.4 x 127x 166
Additional details
- Building Type:House
- Floor Space:2280 sqft
- Stories:1
- Baths:2
- Half Baths:0
- Bedrooms:2
- Rooms:11
- Flooring Type:Laminate, Mixed Flooring
- Foundation Type:Poured Concrete
- Sewer:Municipal sewage system
- Heating Type:Baseboard heaters
- Exterior Finish:Vinyl siding
- Construction Style Attachment:Semi-detached
School Zone
| Holy Spirit High | 9 - L3 |
| Villanova Junior High | 7 - 8 |
| Octagon Pond Elementary | K - 6 |
Mortgage Calculator
- Principal & Interest
- Property Tax
- Home Insurance
- PMI
