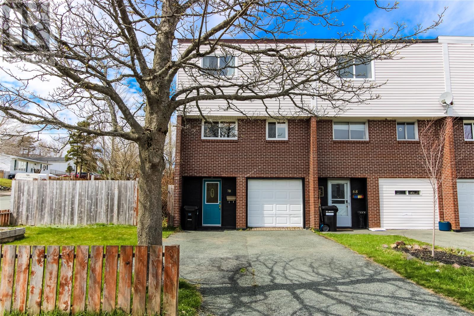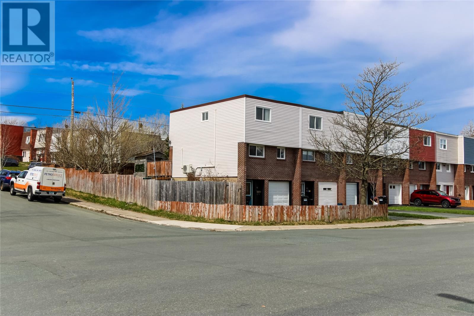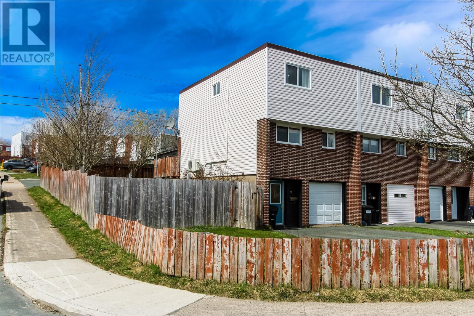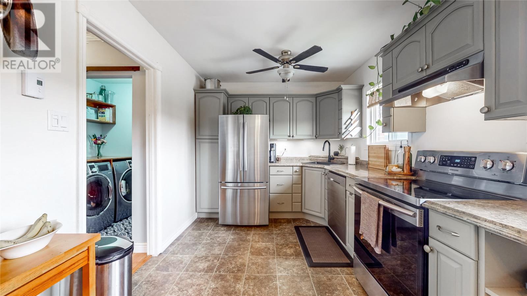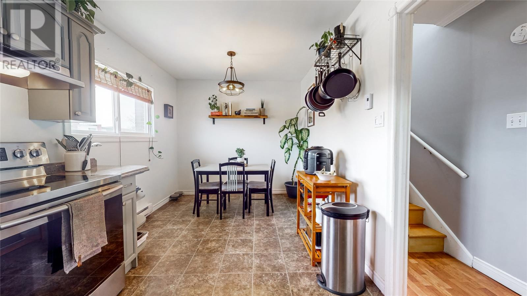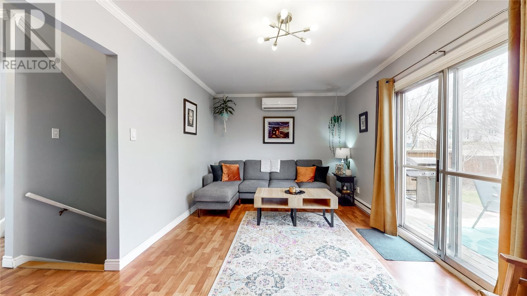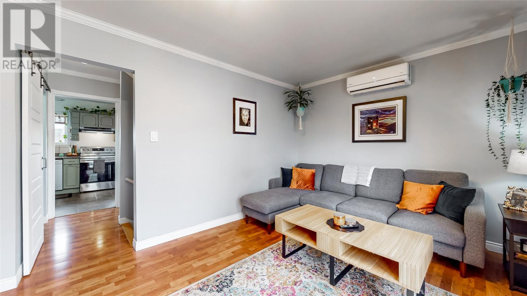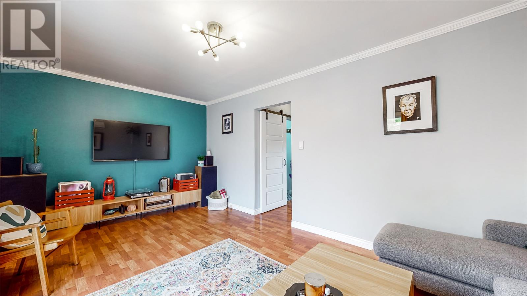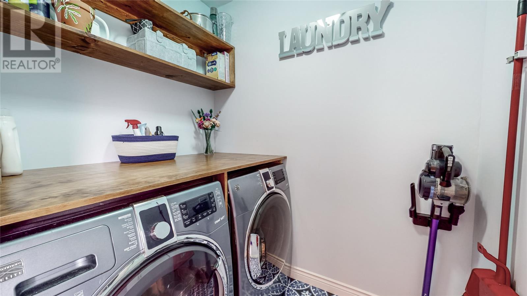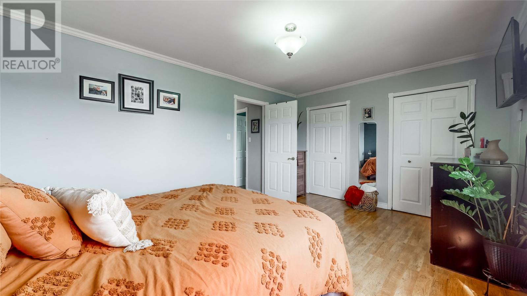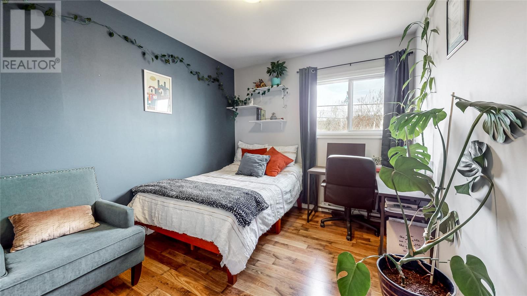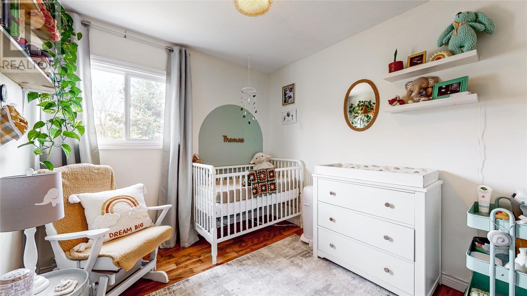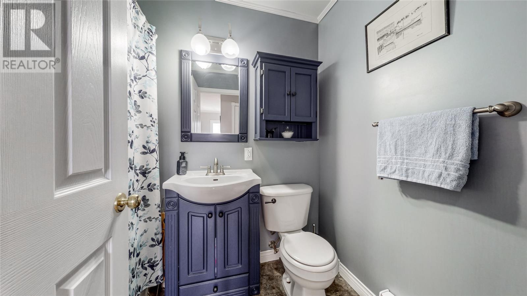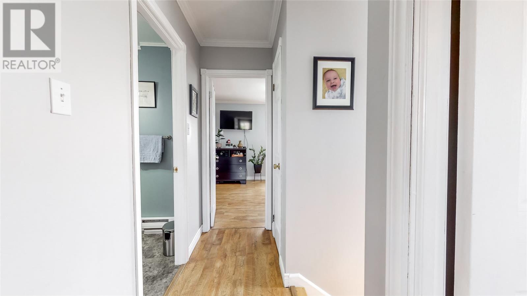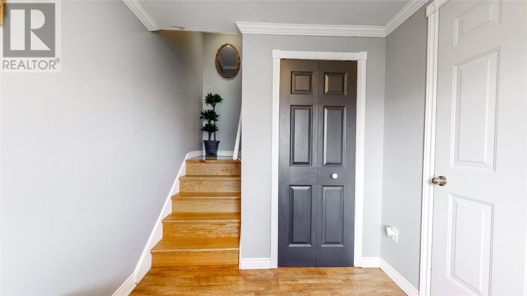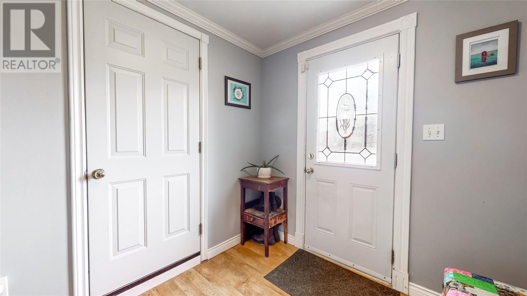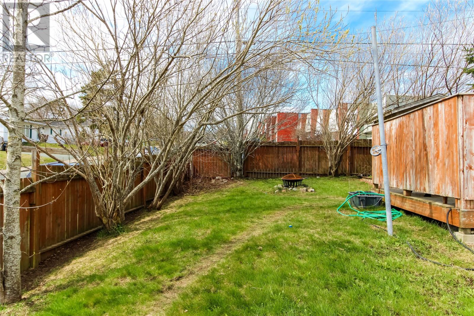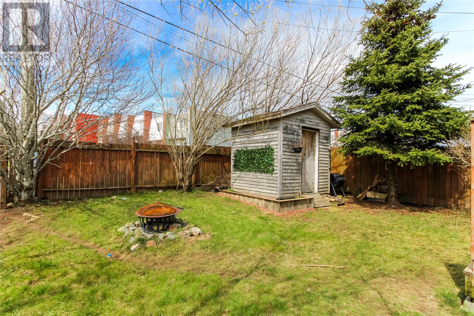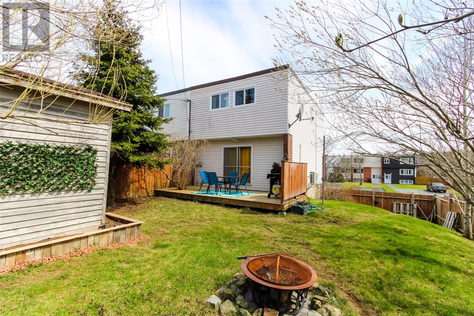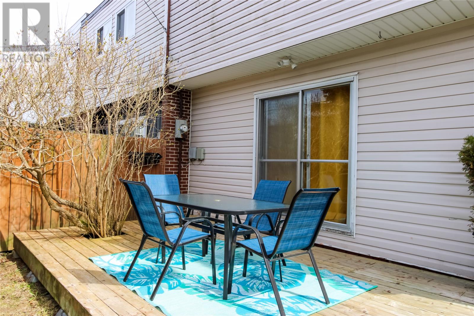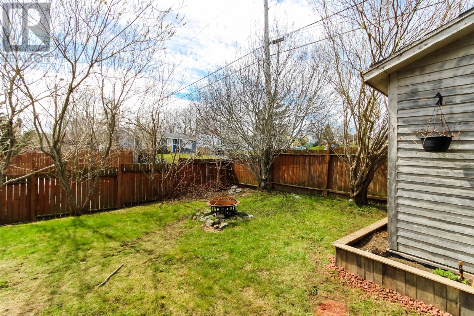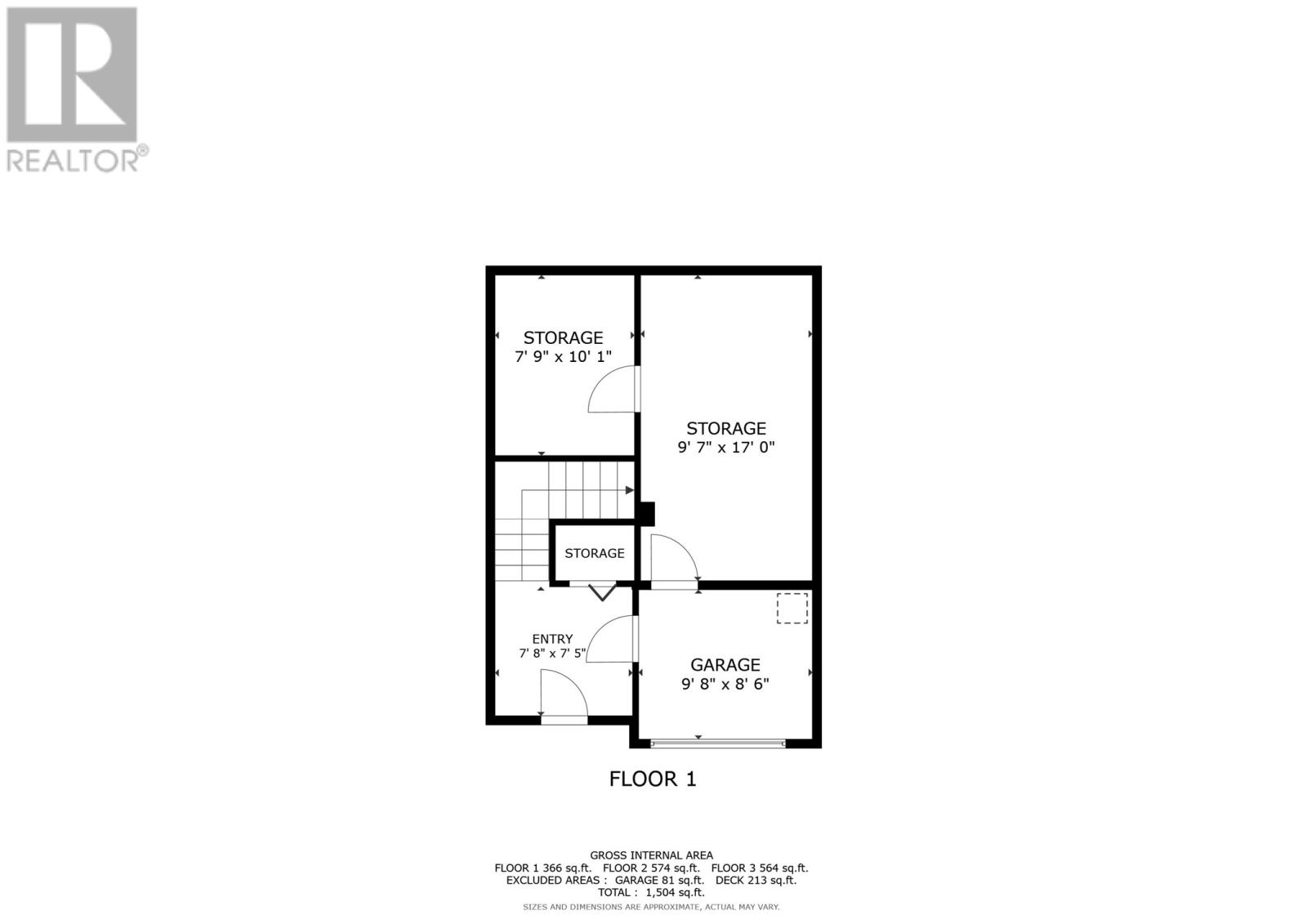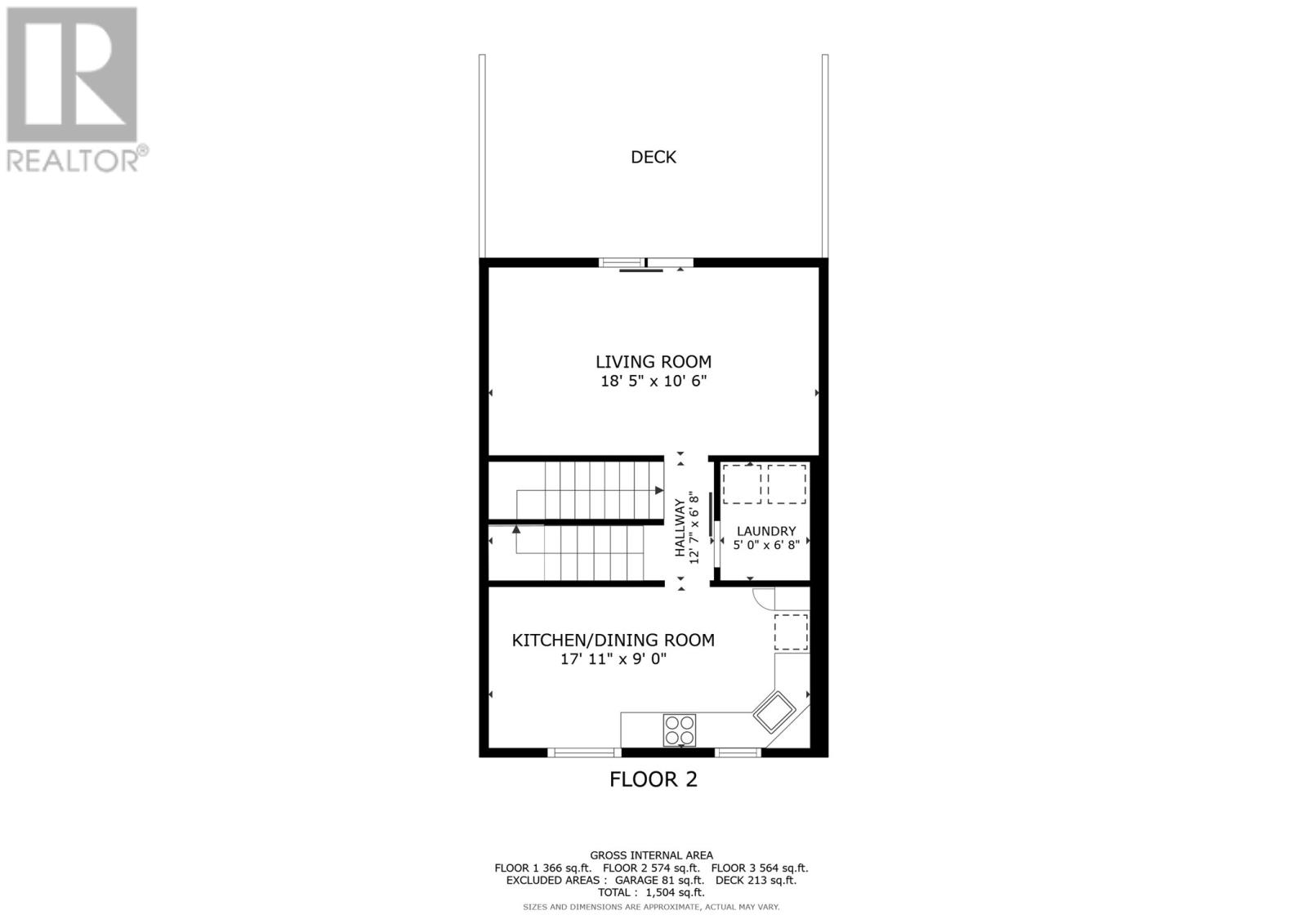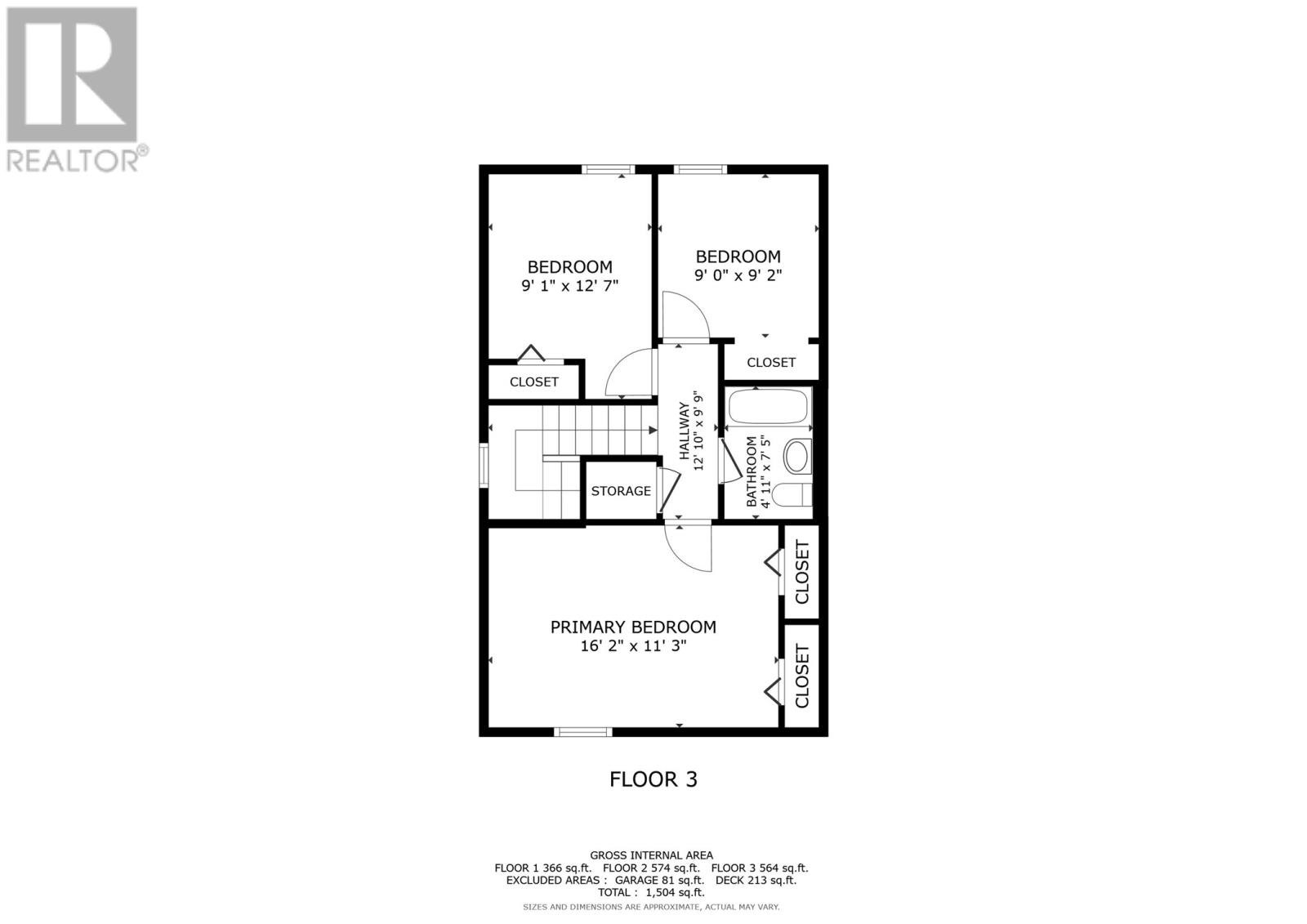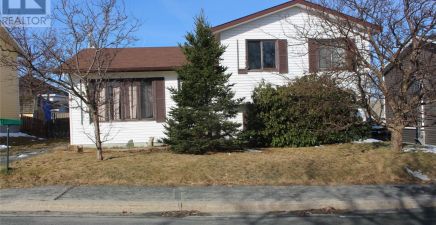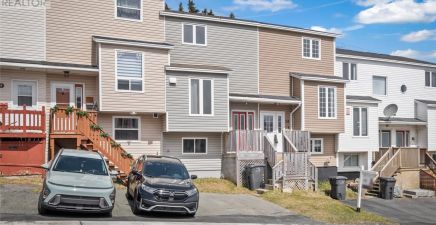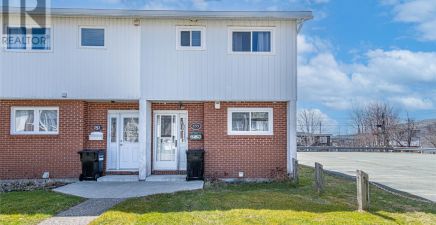Overview
- Single Family
- 3
- 1
- 1504
- 1964
Listed by: Hanlon Realty
Description
In the heart of the West End, you`ll find this beautiful, yet affordable semi detached townhouse with an in house garage!!. As you enter the home, you`ll find a very spacious foyer that will allow you to unload all of your belongings before making your way to the main floor, via a beautiful hardwood staircase. This spacious main floor, which has been freshly painted, includes a kitchen, living room and recently renovated laundry room. The open concept kitchen/dining area creates a space that will allow the most experienced or beginner chef, to create meals to satisfy their guests or family. The abundance of cabinets were recently refinished to a very modern tone, bringing it into today`s colour trends. The living room, which has been tastefully decorated, provides not only style, but also comfort with a newly installed mini split. Whether it`s summer or winter you`ll be covered. The patio right off the living room will make entertaining a breeze when the summer starts to heat up. The laundry room has been fully renovated, including custom shelving and fresh paint. The top floor offers a large primary bedroom with a mini split for comfort and his and her closets!! Two other very well decorated bedrooms and full bath make up the remainder of this floor. The exterior of this property is very private in the summer when the trees are in bloom, allowing for a fantastic entertaining atmosphere. A nice deck for barbecuing and rustic storage shed, with newly built planters, complete this beautiful space. The garage currently has a partition wall but can easily be converted back to accommodate a vehicle. A townhouse located on a 44x100 lot, will provide plenty of space for even the most active family. (id:9704)
Rooms
- Foyer
- Size: 7`8"" x 7`5""
- Not known
- Size: 9`8"" x 8`6""
- Storage
- Size: 7`9"" x 10`1""
- Storage
- Size: 9`7"" x 17`0""
- Kitchen
- Size: 17`11"" x 9`0""
- Laundry room
- Size: 5`0"" x 6`8""
- Living room
- Size: 18`5"" x 10`6""
- Bath (# pieces 1-6)
- Size: 4`11"" x 7`5""
- Bedroom
- Size: 9`0"" x 9`2""
- Bedroom
- Size: 9`1"" x 12`7""
- Primary Bedroom
- Size: 16`2"" x 11`3""
Details
Updated on 2024-05-13 06:02:36- Year Built:1964
- Appliances:Dishwasher, Refrigerator, Stove, Washer, Dryer
- Zoning Description:House
- Lot Size:44x100
- Amenities:Recreation, Shopping
Additional details
- Building Type:House
- Floor Space:1504 sqft
- Stories:1
- Baths:1
- Half Baths:0
- Bedrooms:3
- Rooms:11
- Flooring Type:Mixed Flooring
- Foundation Type:Poured Concrete
- Sewer:Municipal sewage system
- Heating:Electric
- Exterior Finish:Brick, Vinyl siding
- Construction Style Attachment:Semi-detached
Mortgage Calculator
- Principal & Interest
- Property Tax
- Home Insurance
- PMI
360° Virtual Tour
Listing History
| 2021-09-14 | $209,900 |
