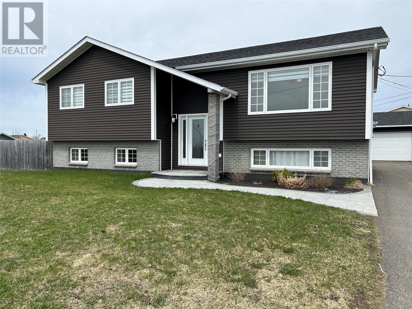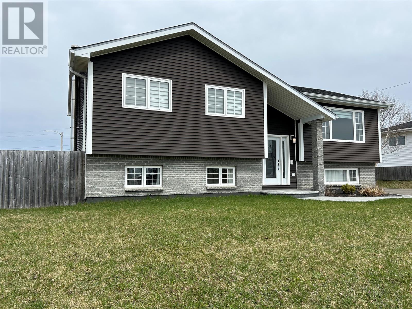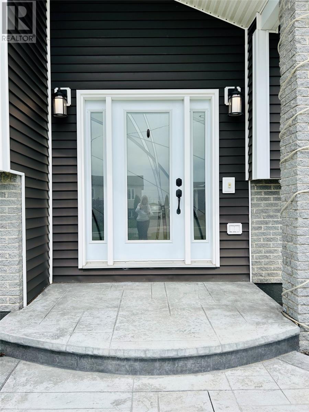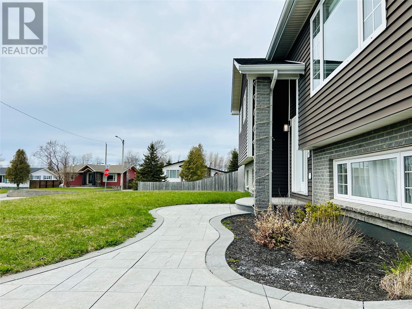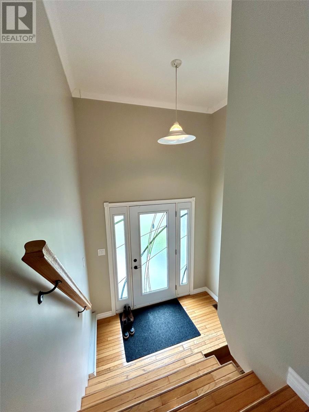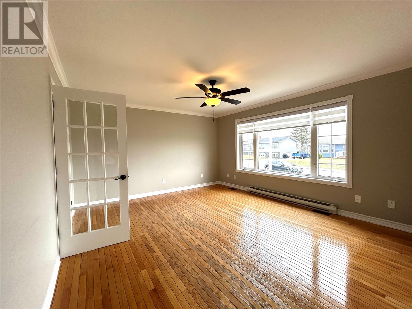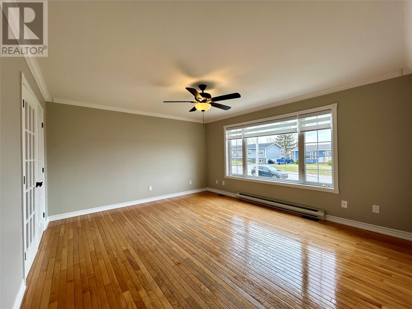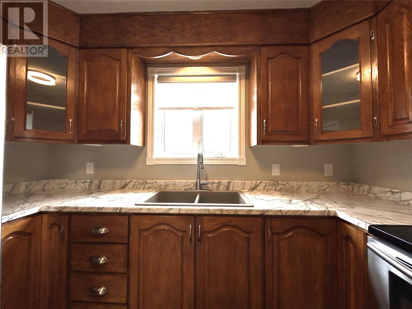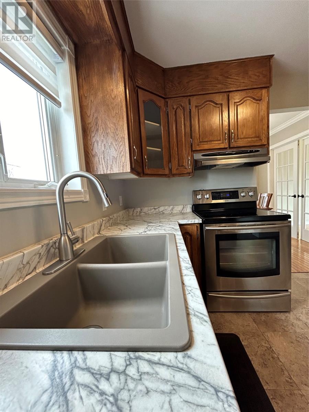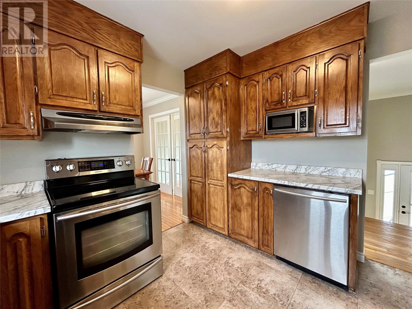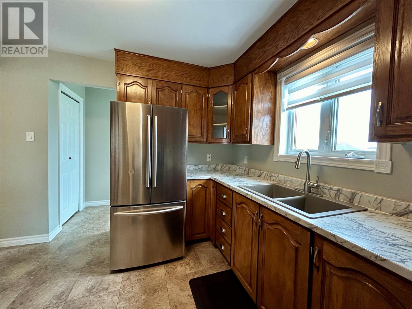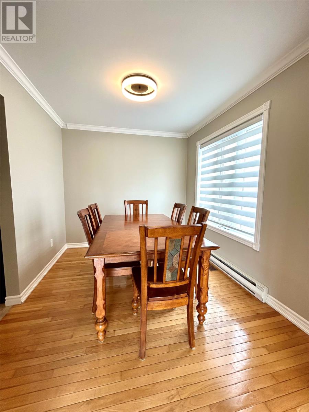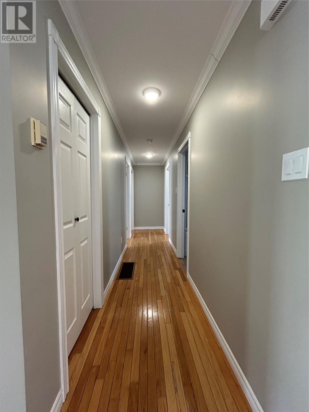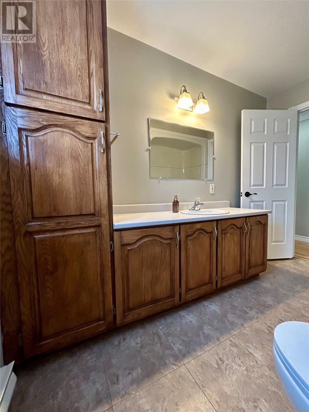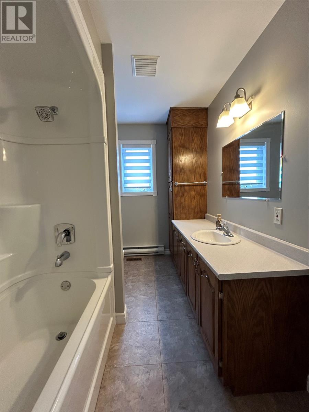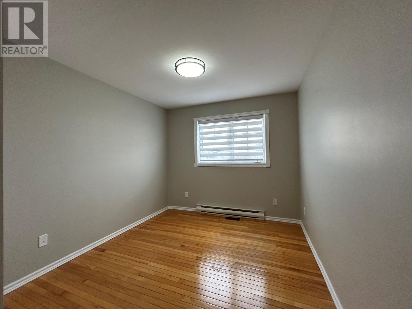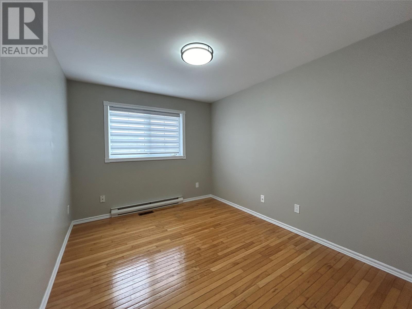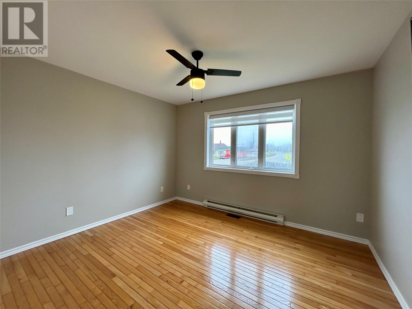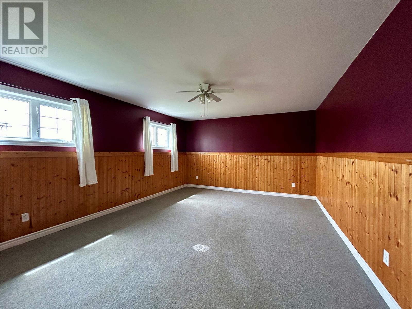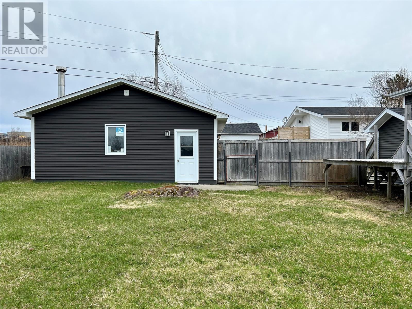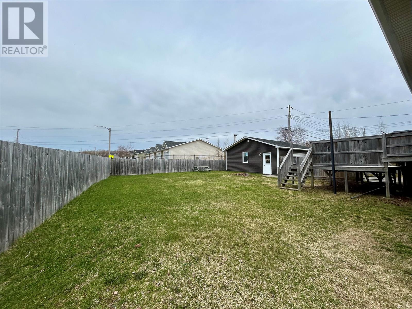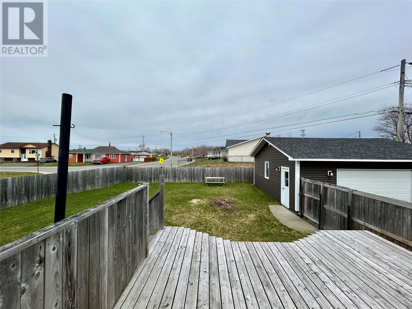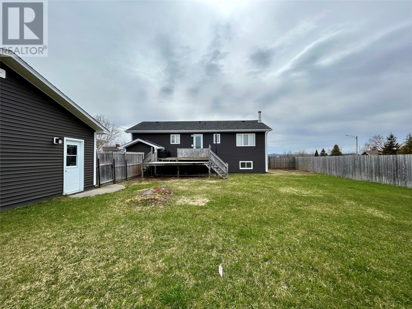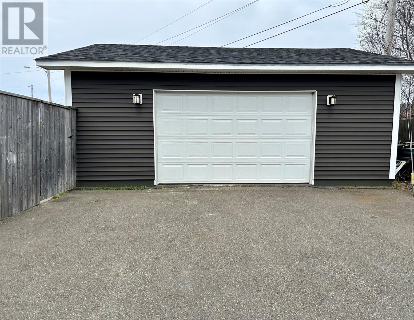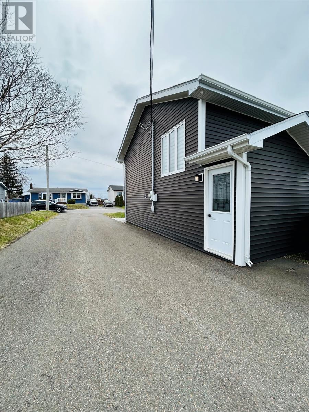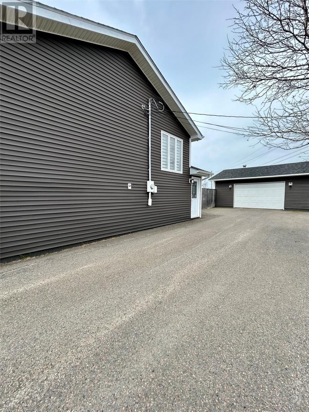Overview
- Single Family
- 4
- 1
- 2492
- 1996
Listed by: Keller Williams Platinum Realty
Description
YOU WILL WANT TO SEE THIS HOUSE! Welcome to 34 Forest Road, a Beautiful split entry style home with 3+1 Bedrooms and 1 Bath in Grand Falls-Windsor. The main floor of this home has a bright and spacious living area, formal dining room and a beautiful kitchen with oak cabinets, new counter tops and appliances. Main bathroom with 3 piece tub, and 3 great size bedrooms, hardwood flooring throughout main floor. Basement features an additional bedroom or office, large rec room and an undeveloped area great for storage or future development with plumbing in place for an additional bathroom. This home has undergone significant upgrades, some which include new siding and doors, shingles, all new pex plumbing, beautiful stamped concrete walkway and the added bonus of a wired 24x24 detached garage. This home is very economically heated by electric heat and wood furnace. Meticulously landscaped, fully fenced lot close to schools, daycare, recreation facilities and so much more. (id:9704)
Rooms
- Bedroom
- Size: 14x16
- Recreation room
- Size: 14x20
- Bedroom
- Size: 10x12
- Bedroom
- Size: 12x10
- Dining room
- Size: 10x10
- Kitchen
- Size: 10x10
- Living room
- Size: 18x14
- Primary Bedroom
- Size: 14x12
Details
Updated on 2024-05-11 06:02:34- Year Built:1996
- Appliances:Dishwasher
- Zoning Description:House
- Lot Size:72x114x70x98
- Amenities:Recreation
Additional details
- Building Type:House
- Floor Space:2492 sqft
- Stories:1
- Baths:1
- Half Baths:0
- Bedrooms:4
- Flooring Type:Carpeted, Hardwood, Other
- Construction Style:Split level
- Foundation Type:Poured Concrete
- Sewer:Municipal sewage system
- Heating Type:Baseboard heaters
- Heating:Electric, Wood
- Exterior Finish:Vinyl siding
- Fireplace:Yes
- Construction Style Attachment:Detached
Mortgage Calculator
- Principal & Interest
- Property Tax
- Home Insurance
- PMI
