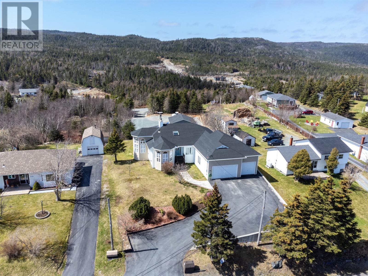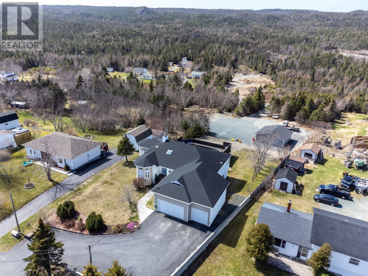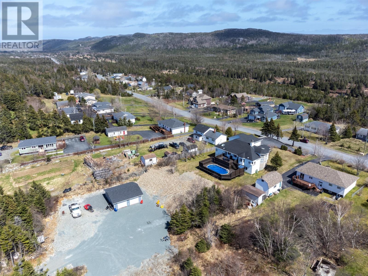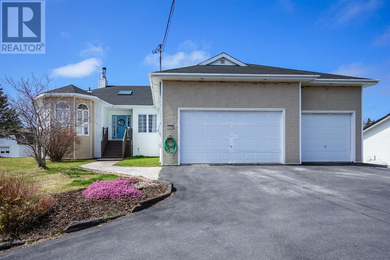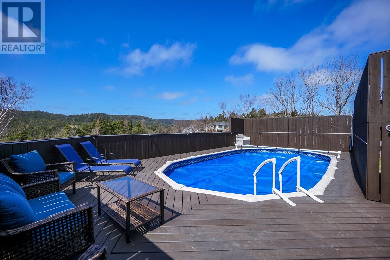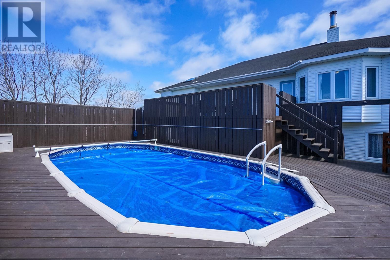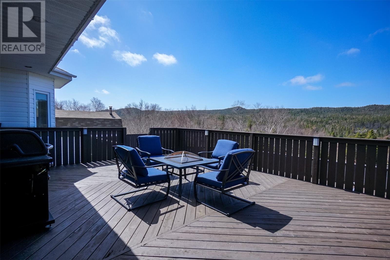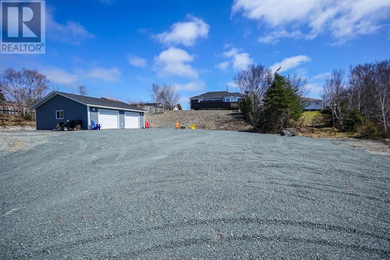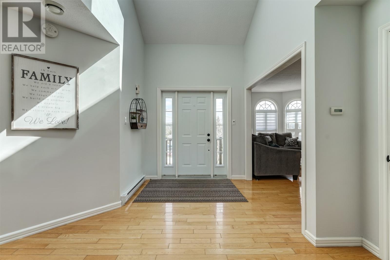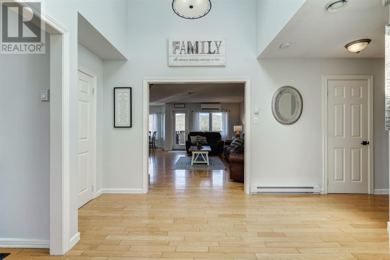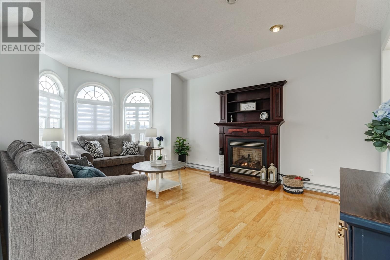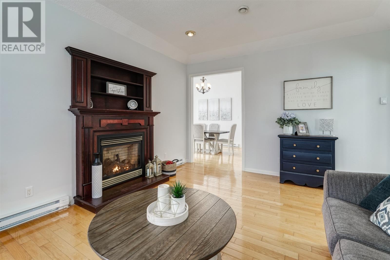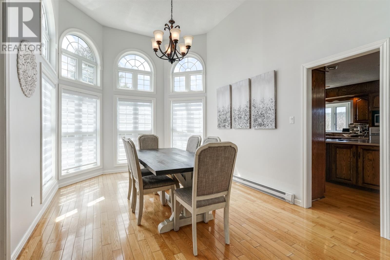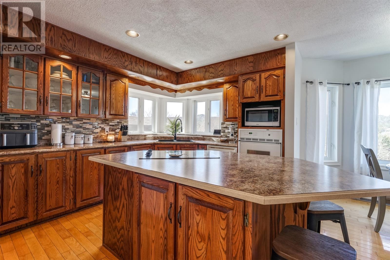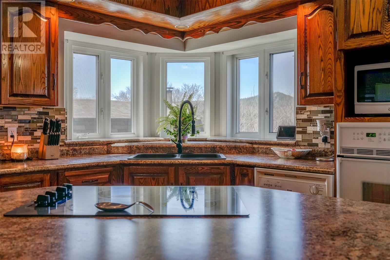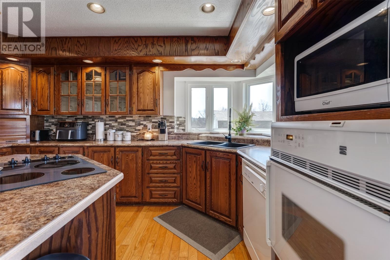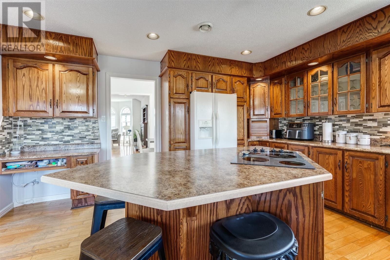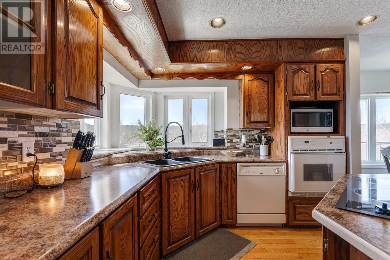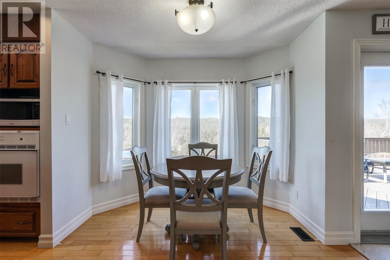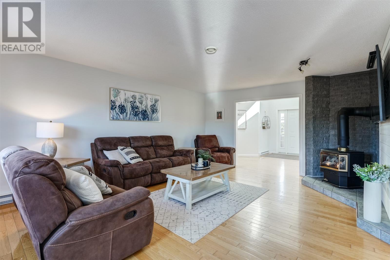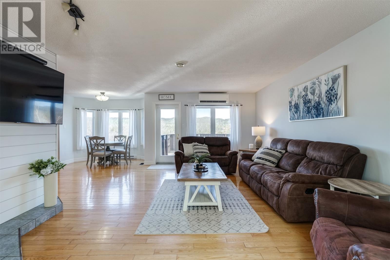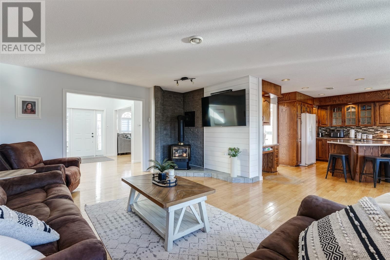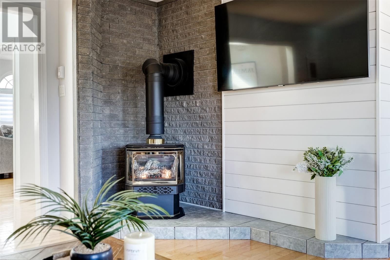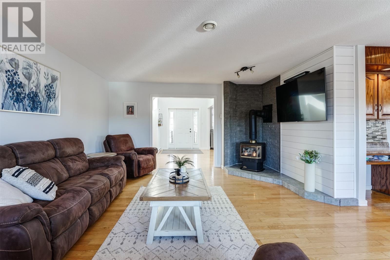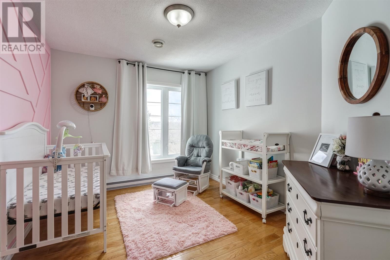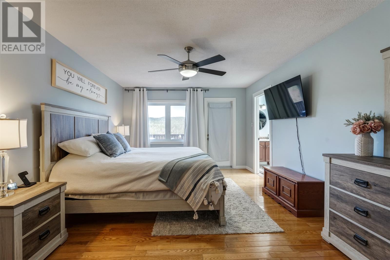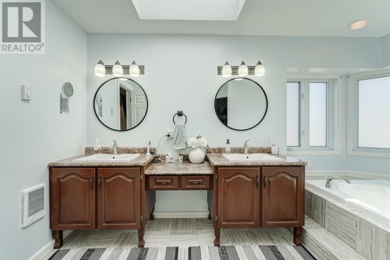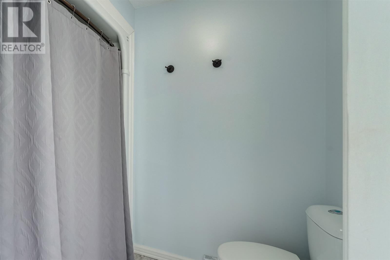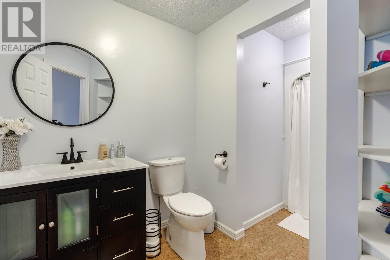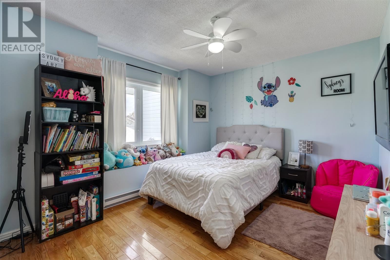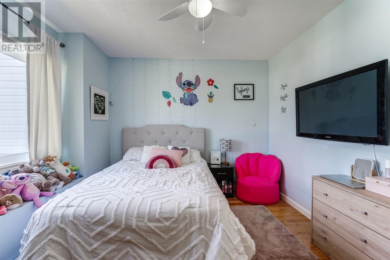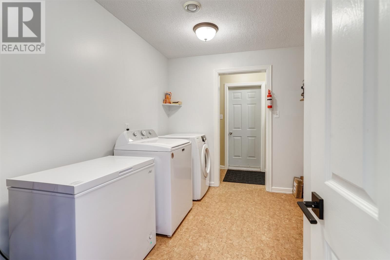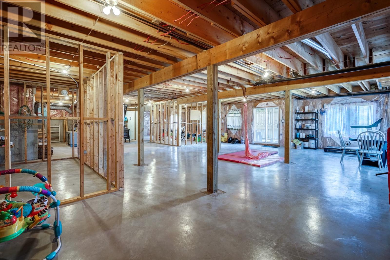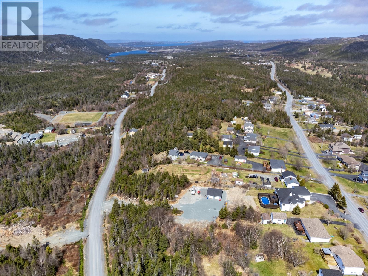Overview
- Single Family
- 3
- 2
- 4474
- 1996
Listed by: eXp Realty
Description
Welcome to affordable (no tax zone!) luxury living on a grand scale! Situated on a sprawling 1.2-acre lot, this executive home has room for you, your family and your friends. Recently painted throughout, this meticulously maintained residence features everything you need on the main level, offering comfort and convenience. Walking in through the large foyer, you`re immediately greeted by high ceilings and the feeling of home. Wait until you check out the large primary suite, with its own ensuite and large walk in closet.. you may never want to leave! The main level offers two more bedrooms, another full bathroom, a formal living room, formal dining room, an open concept living/dining/kitchen and a large laundry/mudroom offering access to the attached double garage with workshop. So much space and storage! The possibilities here are nearly endless. Spanning just under 4500 square feet, this home exudes elegance and sophistication. The above-ground, rear walkout is roughed for 2 bedrooms, a storage room, a rec room, and another bathroom, providing ample space for future expansion or customization. Entertain in style with a 16x30 heated, above-ground pool and expansive decking, perfect for hosting gatherings or simply enjoying the outdoors in privacy and tranquility. Completing this property is a brand new detached 30x30 garage for all your storage needs. Have a business and need a large yard for storage? Look no further! (id:9704)
Rooms
- Bath (# pieces 1-6)
- Size: 13x6`10
- Bedroom
- Size: 12`01x9`08
- Bedroom
- Size: 9`08x14`03
- Dining room
- Size: 11`06x17`03
- Ensuite
- Size: 14`04x12`02
- Foyer
- Size: 12x8
- Laundry room
- Size: 11`01x8`07
- Living room
- Size: 18`03x14`07
- Not known
- Size: 14`01x1707
- Primary Bedroom
- Size: 19`02x12
Details
Updated on 2024-05-11 06:02:21- Year Built:1996
- Appliances:Cooktop, Dishwasher, Microwave, Oven - Built-In, Stove, Washer, Dryer
- Zoning Description:House
- Lot Size:1.2 Acre
Additional details
- Building Type:House
- Floor Space:4474 sqft
- Architectural Style:Bungalow
- Stories:1
- Baths:2
- Half Baths:0
- Bedrooms:3
- Rooms:10
- Flooring Type:Ceramic Tile, Hardwood
- Foundation Type:Poured Concrete
- Sewer:Septic tank
- Heating:Electric, Propane, Wood
- Exterior Finish:Vinyl siding
- Fireplace:Yes
- Construction Style Attachment:Detached
Mortgage Calculator
- Principal & Interest
- Property Tax
- Home Insurance
- PMI

