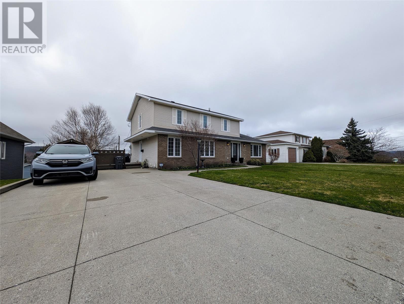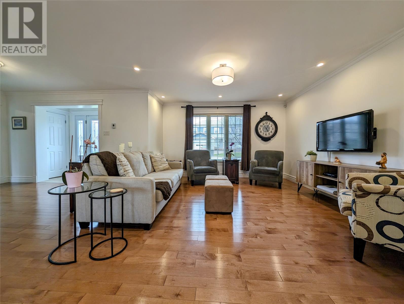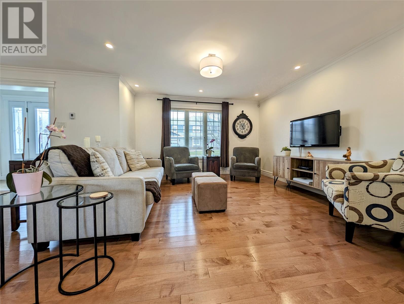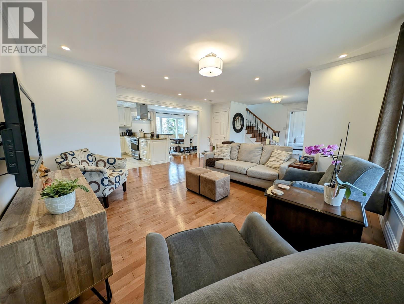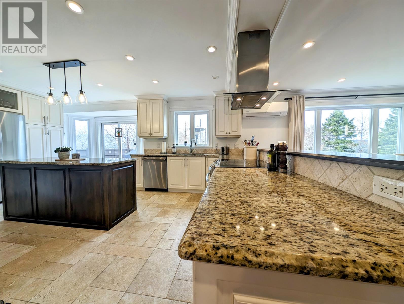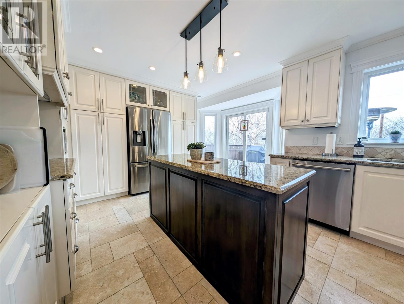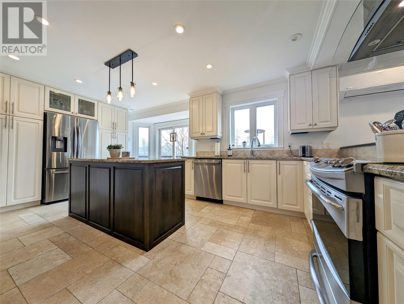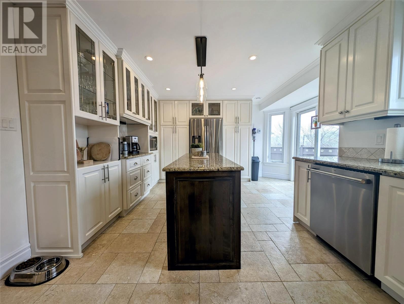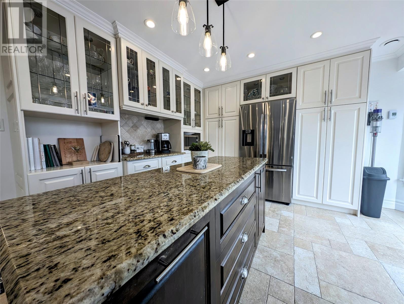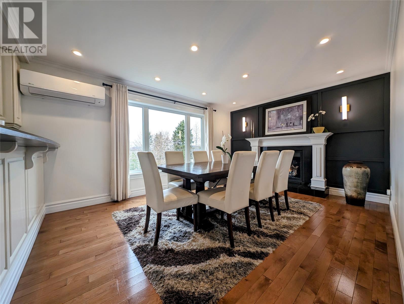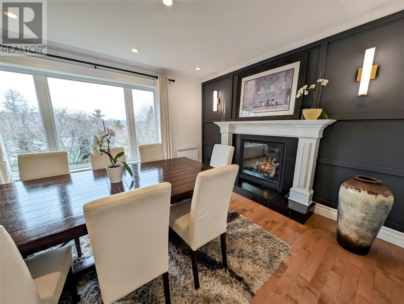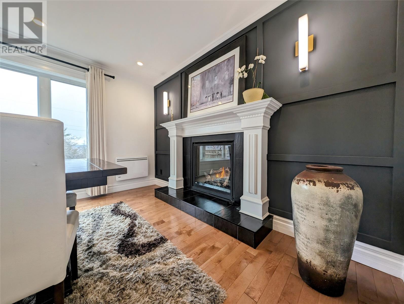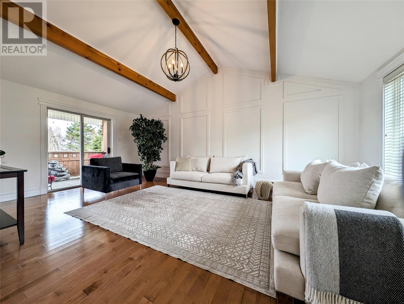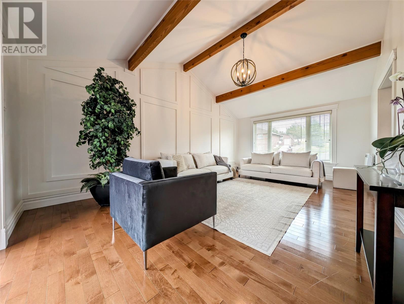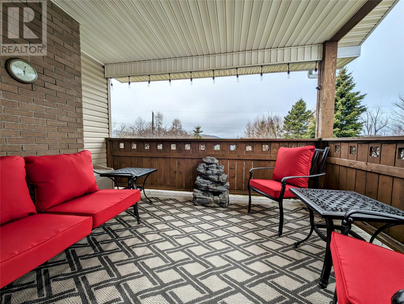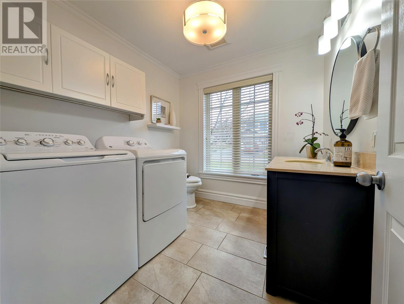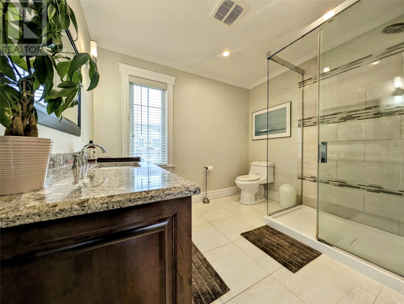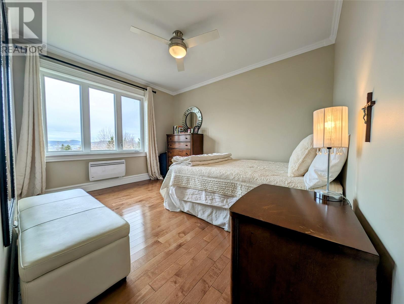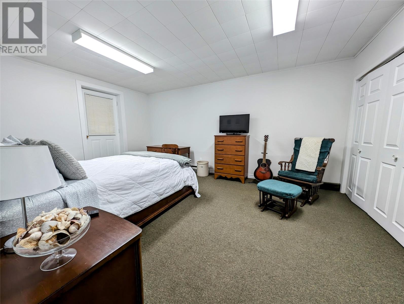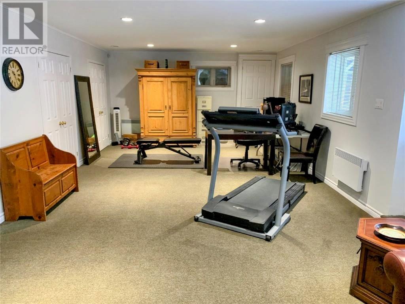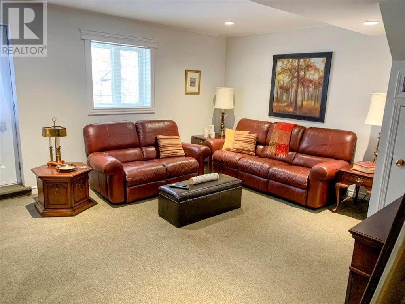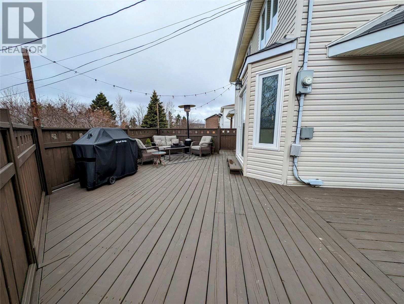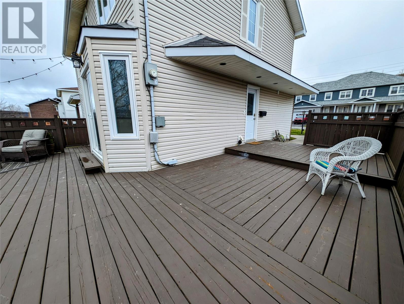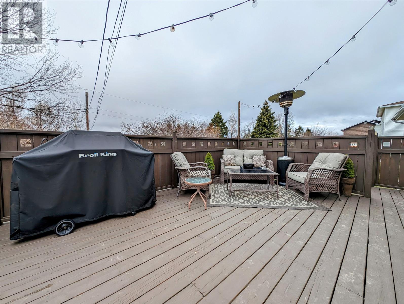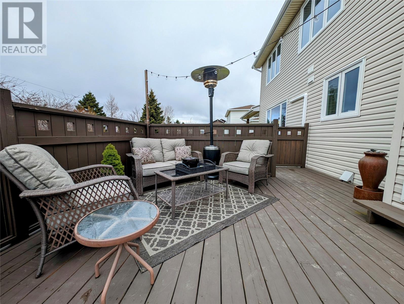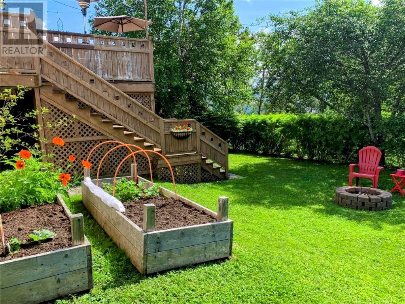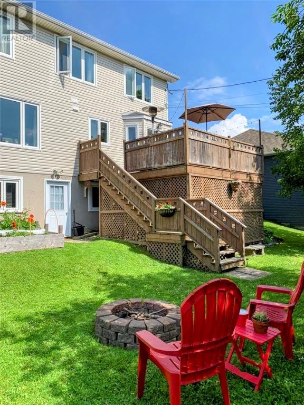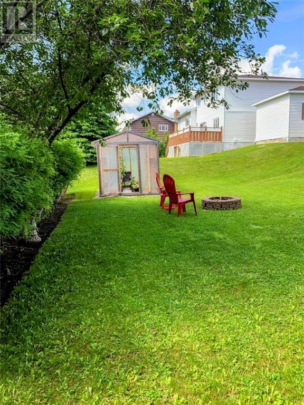Overview
- Single Family
- 5
- 3
- 3250
- 1986
Listed by: RE/MAX Realty Professionals Ltd. - Corner Brook
Description
Nestled in a peaceful cul de sac within the coveted neighborhood of Corner Brook, this executive-style family home awaits its next discerning owner. Remodeled and upgraded to perfection, this property offers a seamless transition to luxurious living from the moment you step inside. Originating in 1986, this two-story abode has been thoughtfully maintained and adorned with modern comforts, all the while preserving its classic charm. Step through the threshold to discover an open-concept main level that showcases a kitchen adorned in chic white cabinetry and sleek granite countertops. The kitchen effortlessly flows into the inviting living and dining areas, complemented by the warmth of a propane fireplace and the convenience of a newly installed heat pump for optimal efficiency. The focal point of this level is the spacious family room, boasting wooden beams, intricate frame detailing, and cathedral ceilings. Accessible via the family room, a covered deck provides a serene retreat for moments of relaxation. Ascending to the upper level reveals four generously sized bedrooms, including the master suite that features a luxurious ensuite, complete with a glass-tiled walk-in shower and cozy heated ceramic floors. A second well-appointed bathroom with heated ceramic floors caters to the needs of the rest of the household. Venturing to the lower level unveils a wealth of possibilities, including a guest bedroom, expansive recreational space with direct access to the private backyard, a versatile transition room primed for various uses, and ample storage. Outdoor amenities abound, featuring a double concrete driveway, a functional storage shed, a sprawling backyard shaded by mature trees, a greenhouse, and storage spaces cleverly tucked beneath the well crafted decks. (id:9704)
Rooms
- Not known
- Size: 12 X 16`11
- Recreation room
- Size: 32`10 X 14`6
- Storage
- Size: ---
- Bath (# pieces 1-6)
- Size: 8`2 x 7`9
- Dining room
- Size: 15`3 x 11`8
- Family room
- Size: 12`7 x 20
- Kitchen
- Size: 18`2 x 11`8
- Living room
- Size: 12`9 x 17
- Bath (# pieces 1-6)
- Size: 9`11 X 5`9
- Bedroom
- Size: 11`8 X 11`11
- Bedroom
- Size: 11`8 X 9`2
- Bedroom
- Size: 15`6 X 9`11
- Ensuite
- Size: 3PCE
- Primary Bedroom
- Size: 12 x 15
Details
Updated on 2024-05-11 06:02:20- Year Built:1986
- Appliances:Dishwasher, Refrigerator, Microwave, Stove, Washer, Dryer
- Zoning Description:House
- Lot Size:82 X 110
- Amenities:Shopping
Additional details
- Building Type:House
- Floor Space:3250 sqft
- Architectural Style:2 Level
- Stories:2
- Baths:3
- Half Baths:1
- Bedrooms:5
- Rooms:14
- Flooring Type:Ceramic Tile, Hardwood
- Fixture(s):Drapes/Window coverings
- Foundation Type:Concrete
- Sewer:Municipal sewage system
- Cooling Type:Air exchanger
- Heating Type:Heat Pump
- Heating:Electric, Propane
- Exterior Finish:Vinyl siding
- Fireplace:Yes
- Construction Style Attachment:Detached
Mortgage Calculator
- Principal & Interest
- Property Tax
- Home Insurance
- PMI

