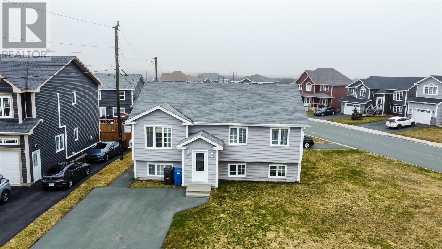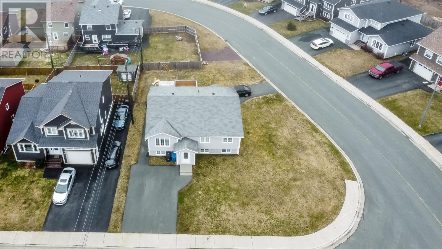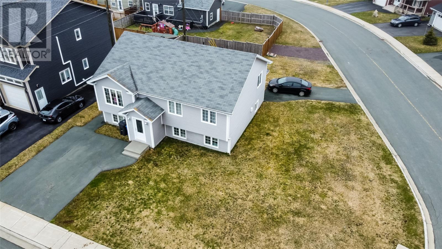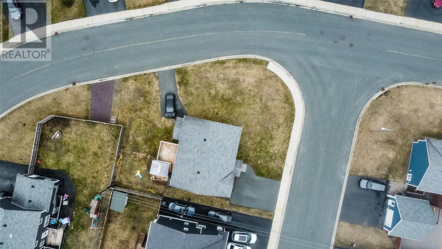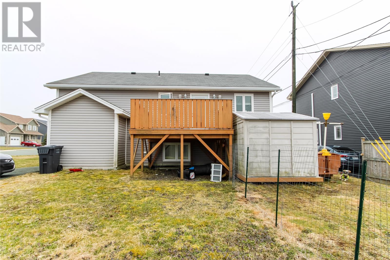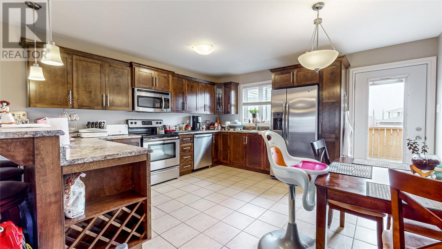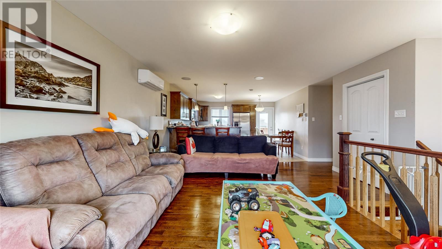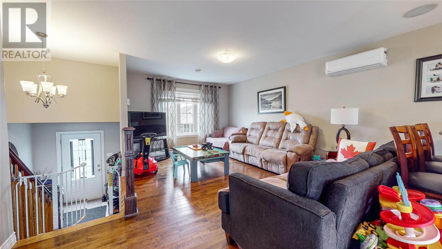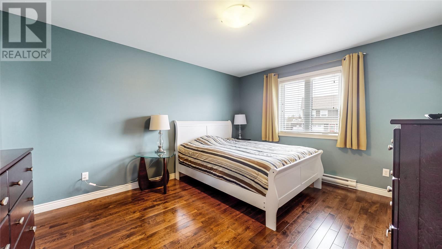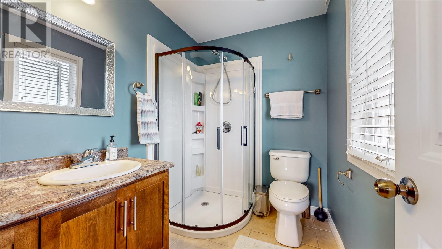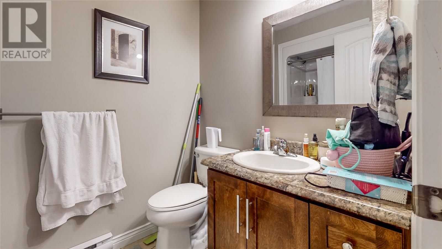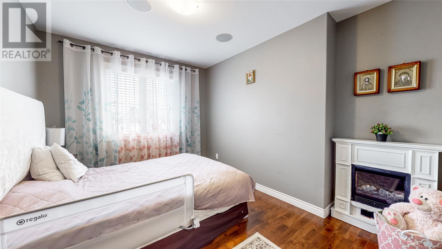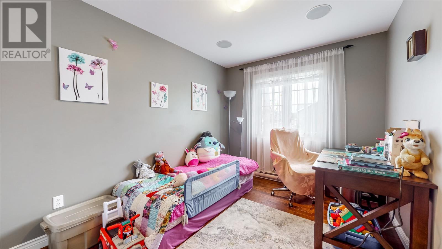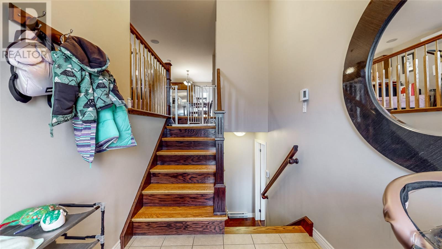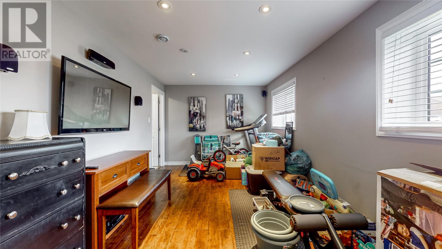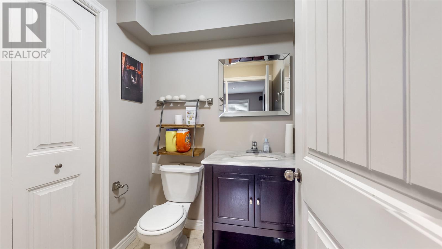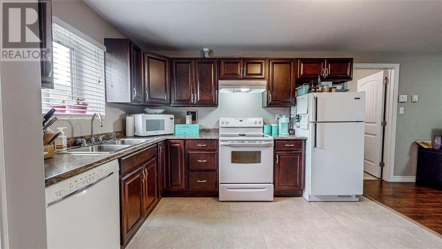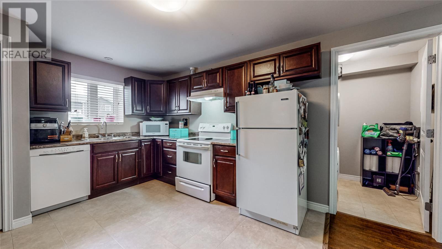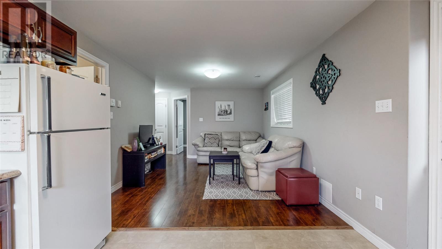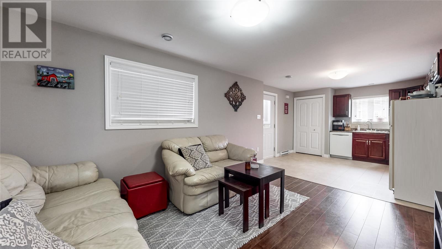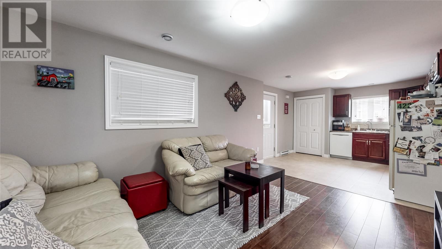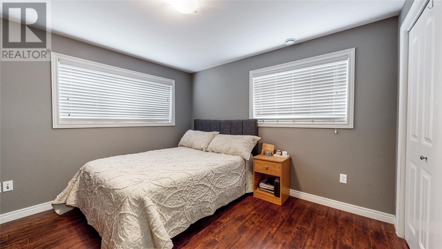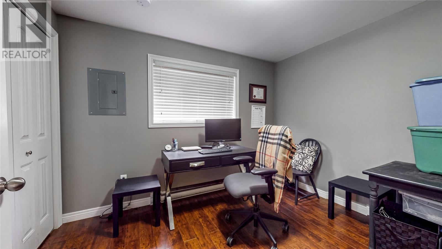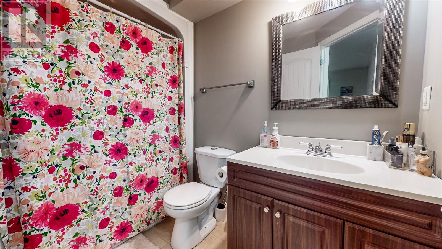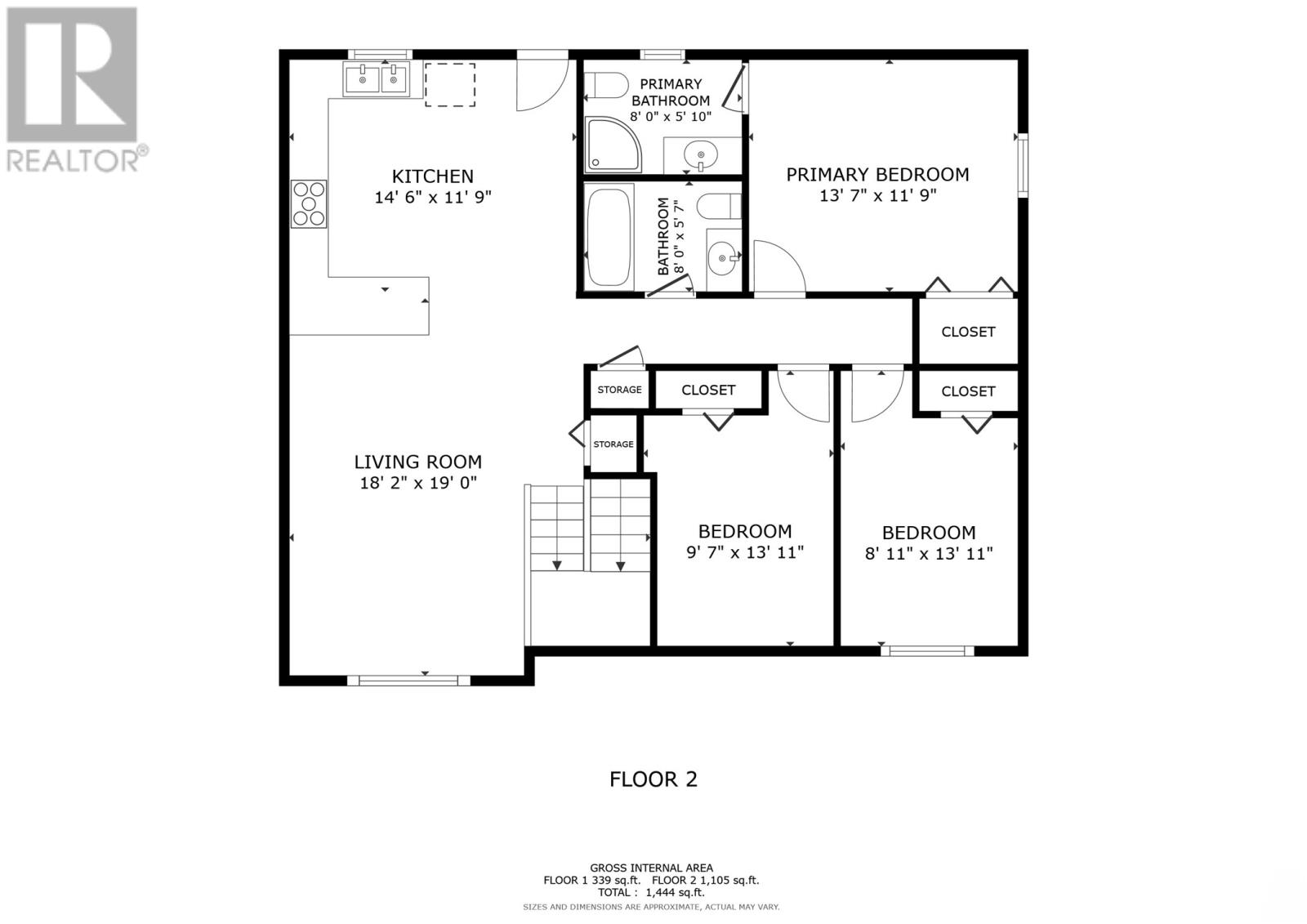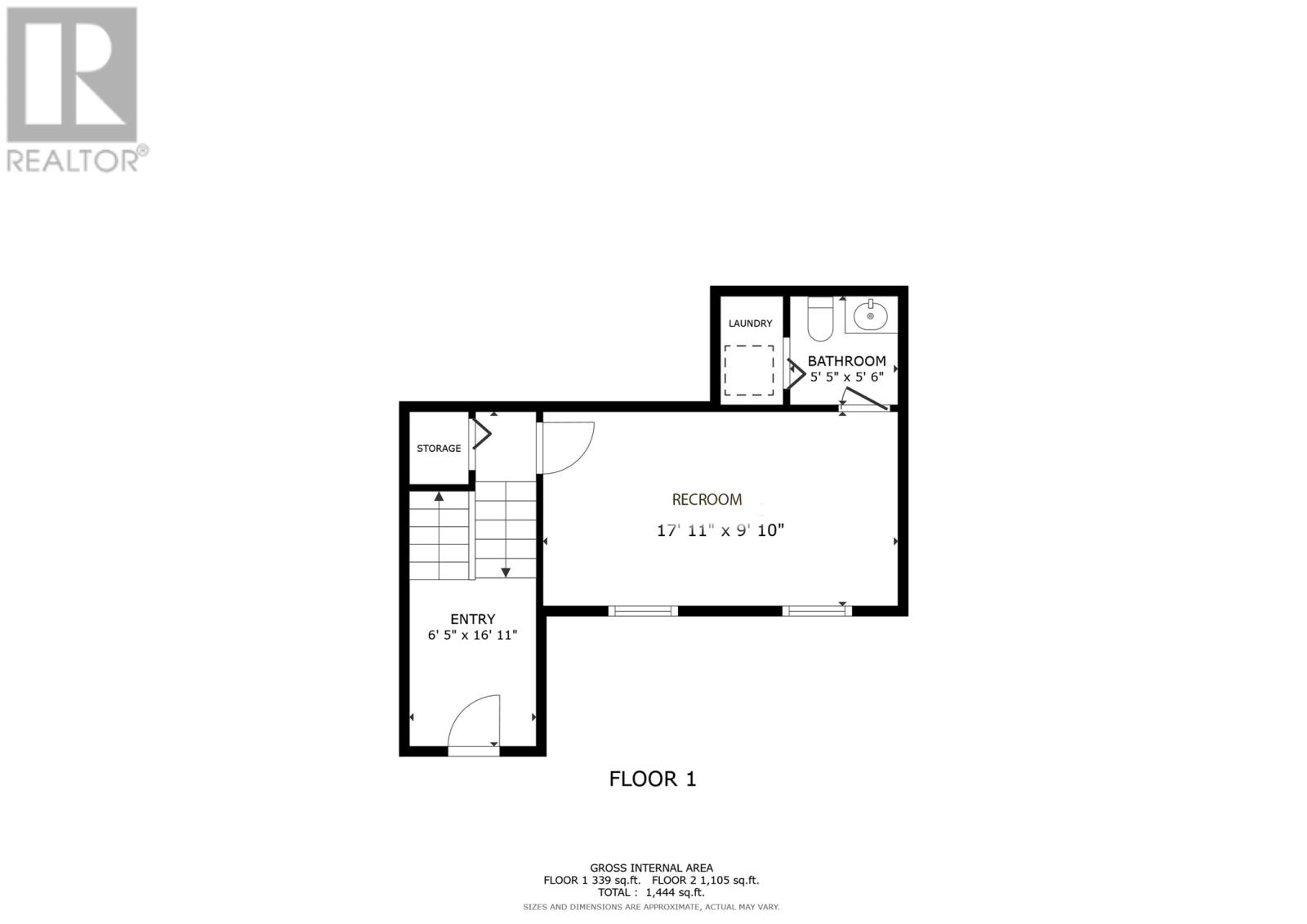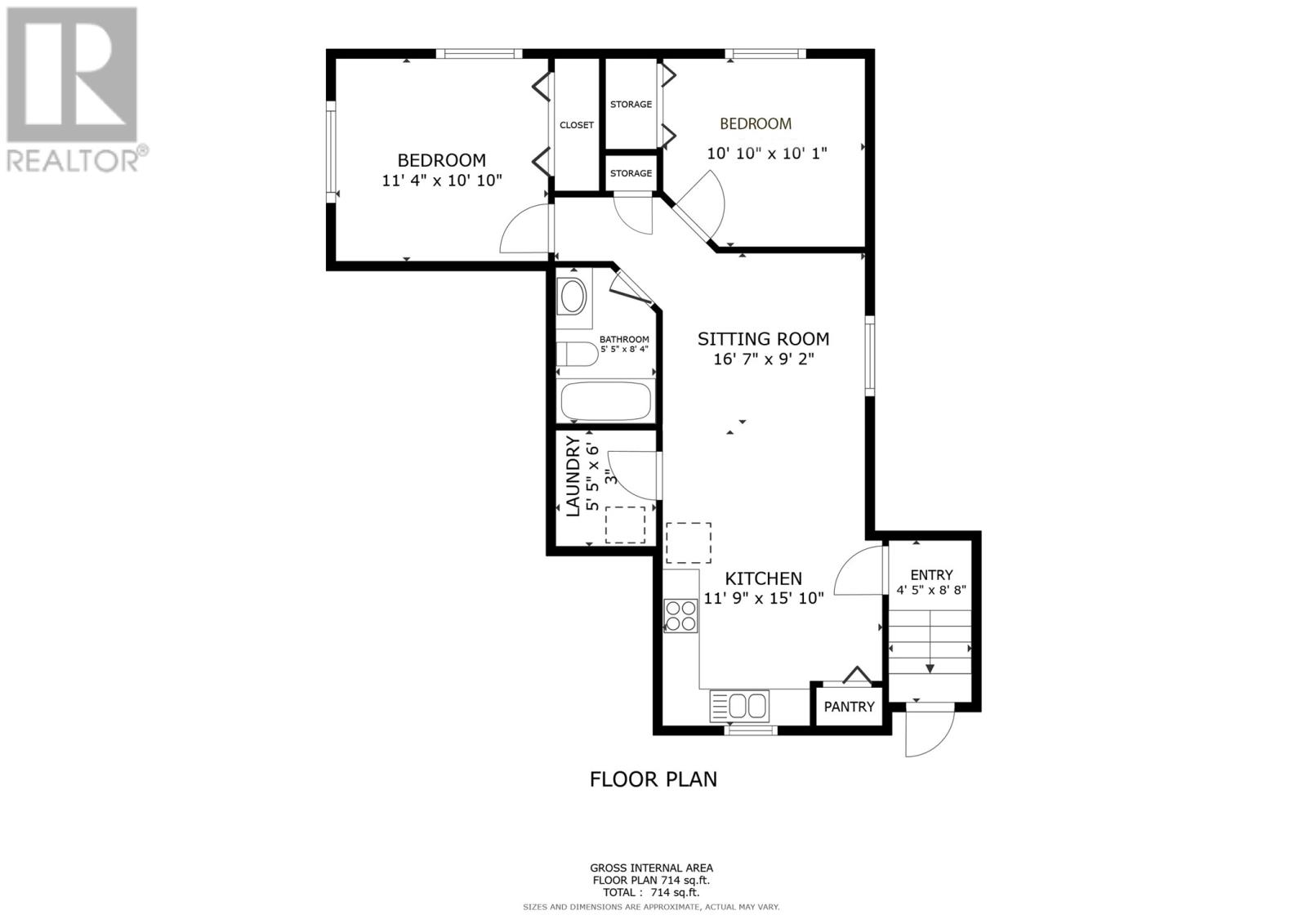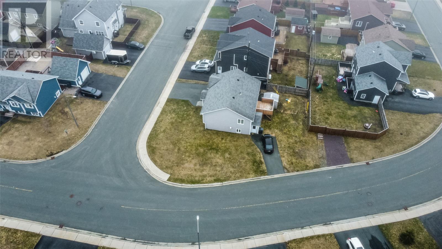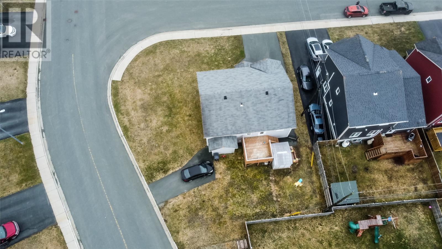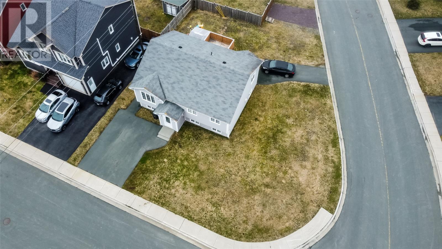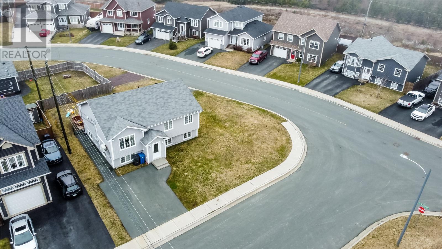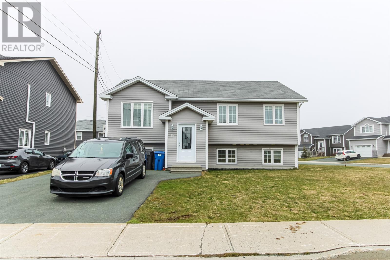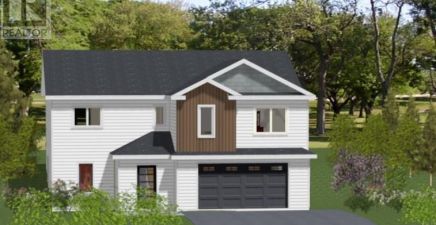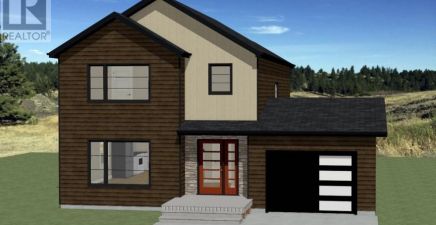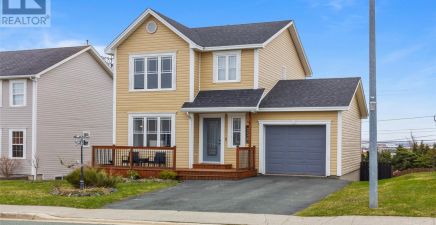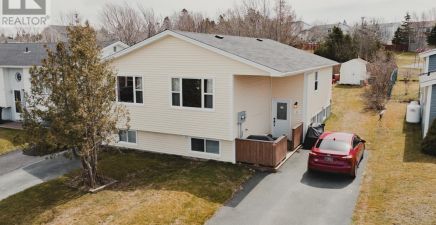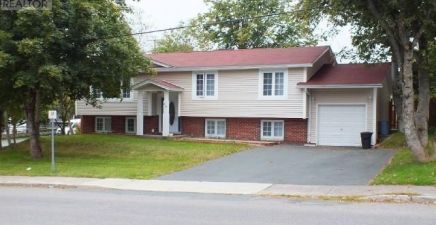Overview
- Single Family
- 5
- 4
- 2158
- 2012
Listed by: Hanlon Realty
Description
First time to the market! This Registered Two Apartment home is located on a corner lot in Elizabeth Park, conveniently located close to all amenities and is a great family area. Built for the current owner, this beautiful 13 year old home is currently leased to tenants upstairs at $2000.00 P.O.U per month and downstairs at $850.00 P.O.U. The main floor of this well cared for home boasts hardwood and ceramic flooring, hardwood stairs, a mini split, a large eat in kitchen complete with lots of cabinetry, stainless steel appliances and lovely sit up bar at the peninsula. There are 3 bedrooms on the main floor with an ensuite off the master bedroom. Downstairs you will find a half bath and laundry off the recroom for the main home. The bright and welcoming 2 bedroom apartment features a covered entrance, above ground windows, a beautiful kitchen with all appliances including a dishwasher and a well thought out open concept designed layout making this space truly feel comfortable and inviting. With separate driveways for both units, there is plenty of parking for everyone! This home was lived in by the owner until 2023 when the main floor was leased as the owner was transferred out of province. (id:9704)
Rooms
- Bath (# pieces 1-6)
- Size: 5.5x5.6
- Bath (# pieces 1-6)
- Size: 5.5x8.4
- Foyer
- Size: 4.5x8.8
- Not known
- Size: 11.9x15.10
- Not known
- Size: 16.7x9.2
- Not known
- Size: 5.5x6.3
- Not known
- Size: 10.10x10.1
- Not known
- Size: 11.4x10.10
- Recreation room
- Size: 17.11x9.10
- Foyer
- Size: 6.5x16.11
- Bath (# pieces 1-6)
- Size: 5.0x5.7
- Bedroom
- Size: 9.7x13.11
- Bedroom
- Size: 8.11x13.11
- Ensuite
- Size: 8.0x5.10
- Living room
- Size: 18.2x19.0
- Not known
- Size: 14.6x11.9
- Primary Bedroom
- Size: 13.7x11.9
Details
Updated on 2024-05-08 06:02:06- Year Built:2012
- Appliances:Dishwasher, Refrigerator, Microwave, Stove, Washer, Dryer
- Zoning Description:Two Apartment House
- Lot Size:62x100 approx
- Amenities:Recreation, Shopping
Additional details
- Building Type:Two Apartment House
- Floor Space:2158 sqft
- Baths:4
- Half Baths:1
- Bedrooms:5
- Rooms:17
- Flooring Type:Ceramic Tile, Hardwood, Laminate
- Fixture(s):Drapes/Window coverings
- Foundation Type:Poured Concrete
- Sewer:Municipal sewage system
- Heating:Electric
- Exterior Finish:Vinyl siding
- Construction Style Attachment:Detached
School Zone
| Mount Pearl Senior High | 9 - L3 |
| Mount Pearl Intermediate | 7 - 8 |
| Elizabeth Park Elementary | K - 6 |
Mortgage Calculator
- Principal & Interest
- Property Tax
- Home Insurance
- PMI
