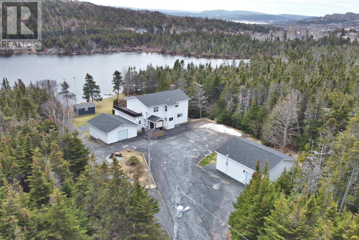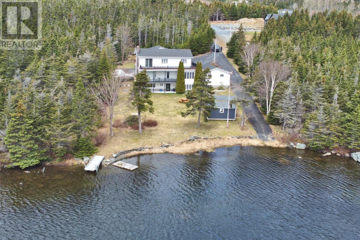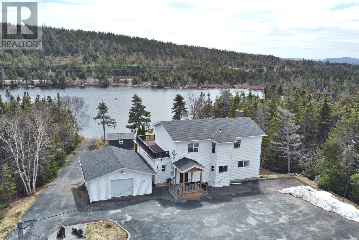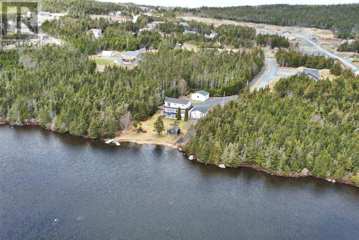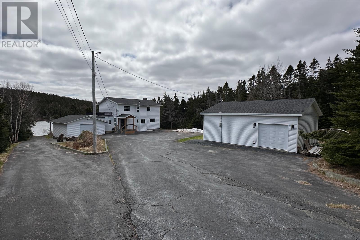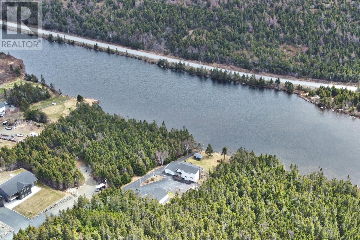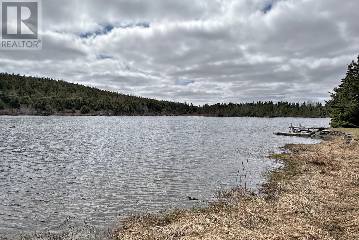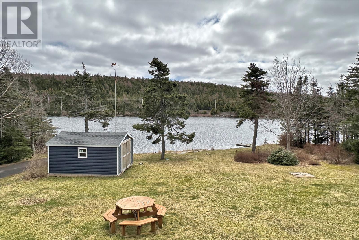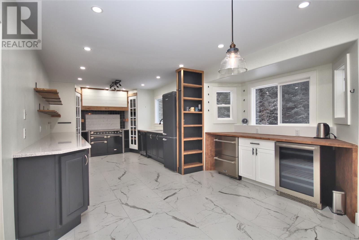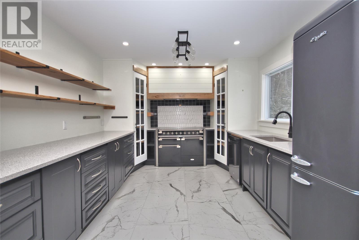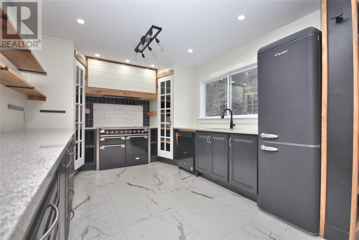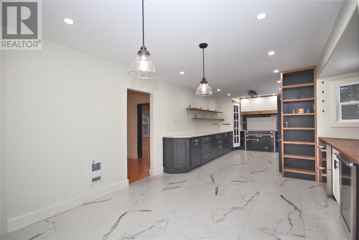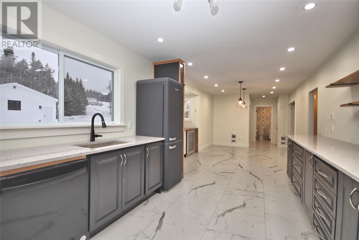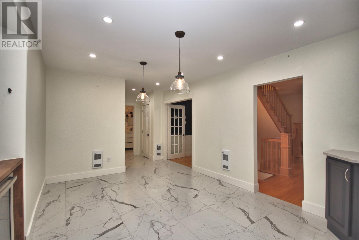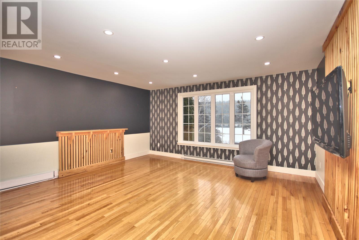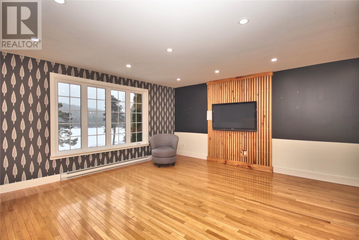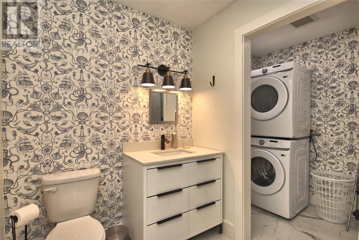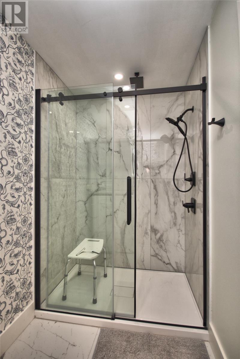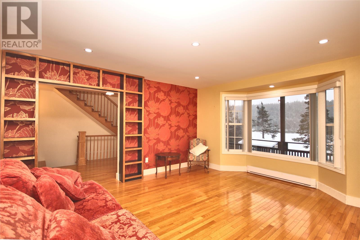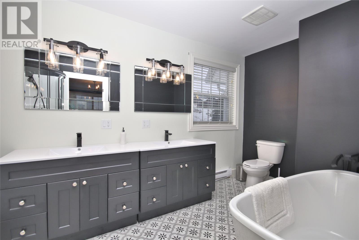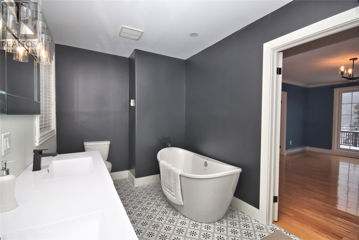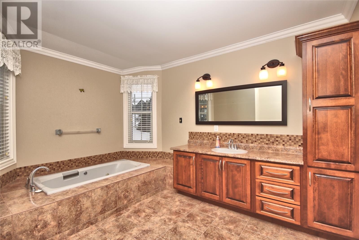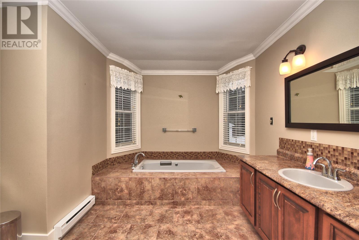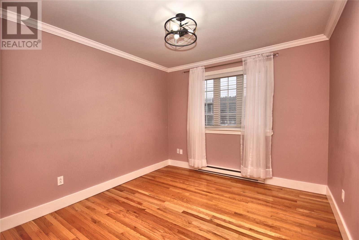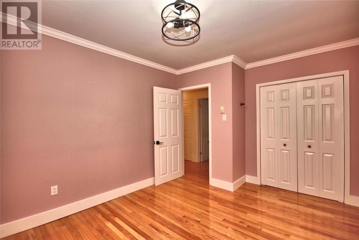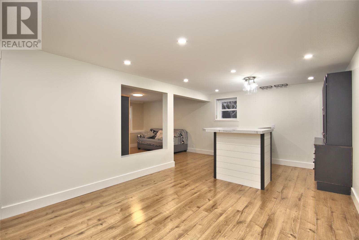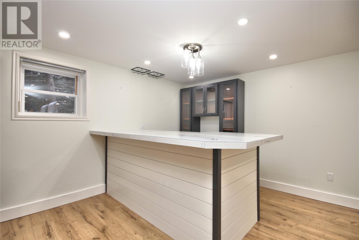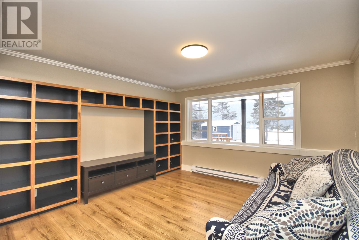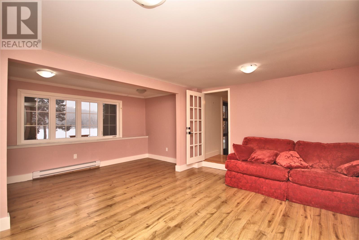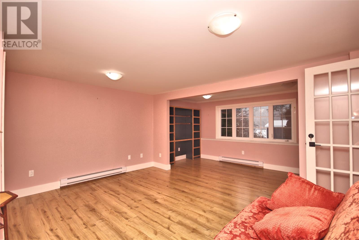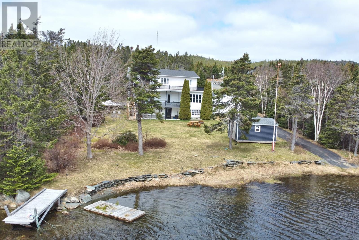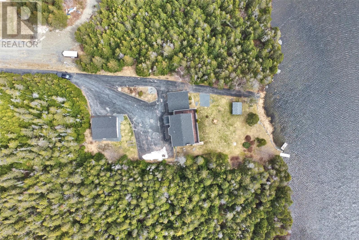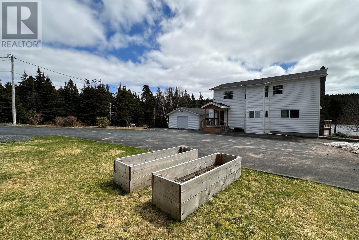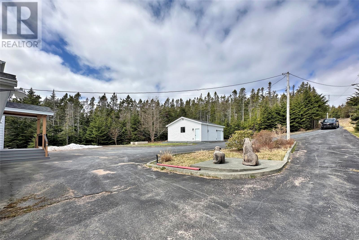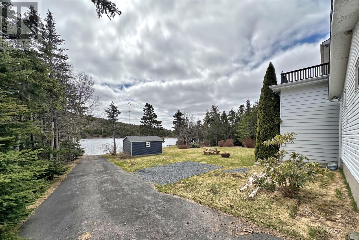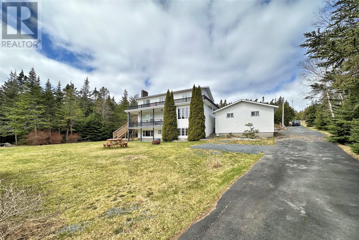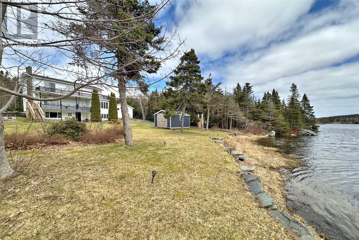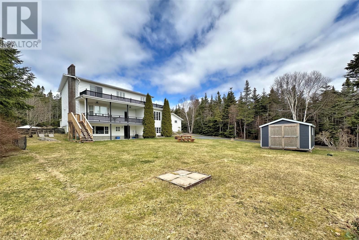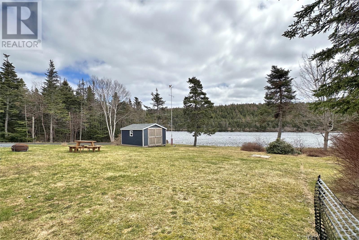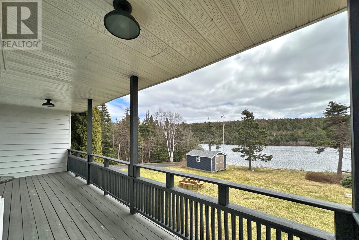Overview
- Single Family
- 3
- 4
- 3494
- 1982
Listed by: Royal LePage Atlantic Homestead
Description
Welcome to 28 Valley Road, Spaniards Bay. This property offers a 1.3-acre lot with over 100` feet of pond frontage, paved driveway, 22 x 24 detached garage, 26 x 30 detached garage, 12 x 16 storage shed, landscaped grounds and 2 rear decks to enjoy the scenery of the pond. The main floor has an updated contemporary style kitchen with high-end appliances included, dining nook, living room with wood burning fireplace, family room, rear porch area and remodelled three - piece bathroom with laundry nook. The second floor is home to two spacious spare bedrooms, a main bathroom with deep soaking tub and a primary bedroom complete with a large walk-in closet and updated five - piece ensuite. The basement is fully developed highlighted by a rec room with a bar and sitting area. There is also a completed den, full bathroom with shower, utility room and foyer with walk - out to the back yard. This is the ideal property for anyone looking for extra space and is located just a 10-minute drive from all amenities in Bay Roberts and a one-hour drive from the capital city of St. John`s. (id:9704)
Rooms
- Bath (# pieces 1-6)
- Size: 3 pcs
- Office
- Size: 15.02 x 18.10
- Recreation room
- Size: 19.06 x 24.02
- Utility room
- Size: 7.07 x 12
- Bath (# pieces 1-6)
- Size: 11.04 x 10 3 pc
- Dining nook
- Size: 12 x 10.06
- Family room
- Size: 14.06 x 14.03
- Kitchen
- Size: 10.07 x 13.07
- Living room
- Size: 16.03 x 15.01
- Bedroom
- Size: 9.06 x 11.09
- Bedroom
- Size: 10.02 x 13
- Ensuite
- Size: 5 pcs
- Primary Bedroom
- Size: 17.08 x 11.11
Details
Updated on 2024-05-06 06:02:17- Year Built:1982
- Appliances:Dishwasher, Refrigerator, Stove, Washer, Dryer
- Zoning Description:House
- Lot Size:106` x 465` x 120` x 465` Approx
- Amenities:Recreation
- View:View
Additional details
- Building Type:House
- Floor Space:3494 sqft
- Architectural Style:2 Level
- Stories:2
- Baths:4
- Half Baths:0
- Bedrooms:3
- Rooms:13
- Flooring Type:Ceramic Tile, Hardwood, Mixed Flooring
- Foundation Type:Concrete
- Sewer:Septic tank
- Heating Type:Baseboard heaters
- Heating:Electric, Wood
- Exterior Finish:Vinyl siding
- Construction Style Attachment:Detached
Mortgage Calculator
- Principal & Interest
- Property Tax
- Home Insurance
- PMI
360° Virtual Tour
Listing History
| 2016-03-24 | $580,000 | 2015-10-08 | $599,900 |
