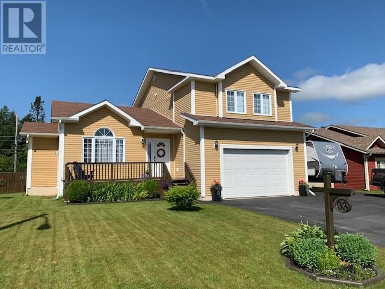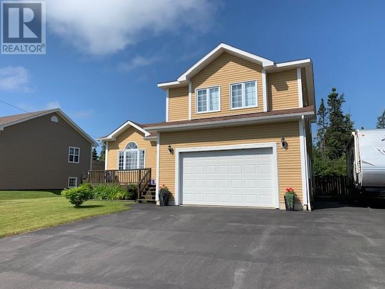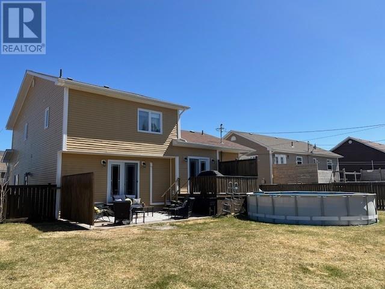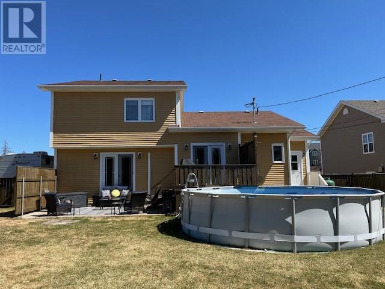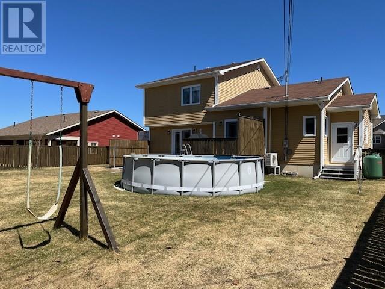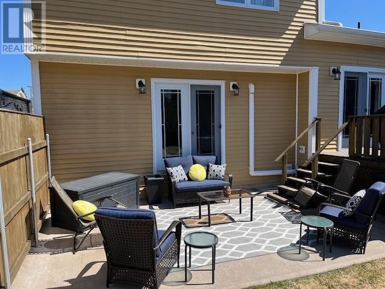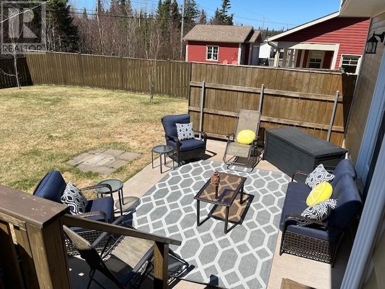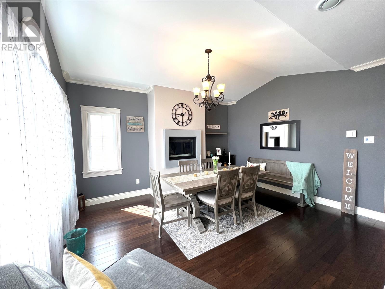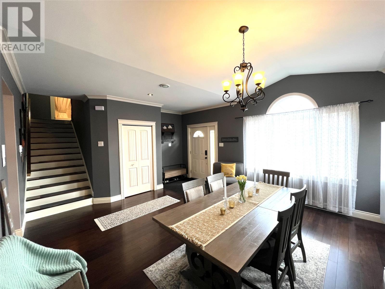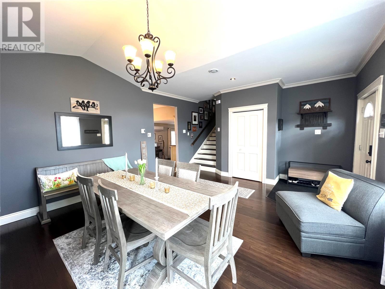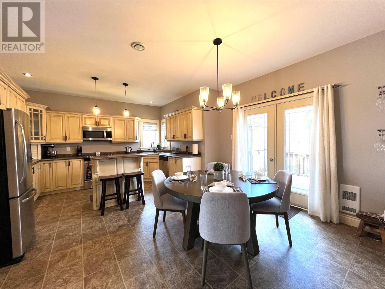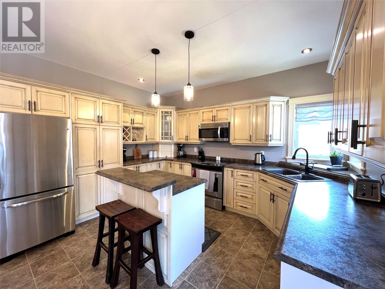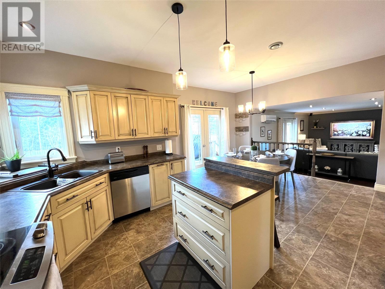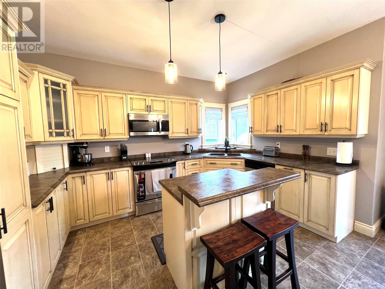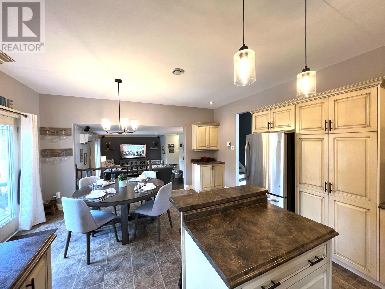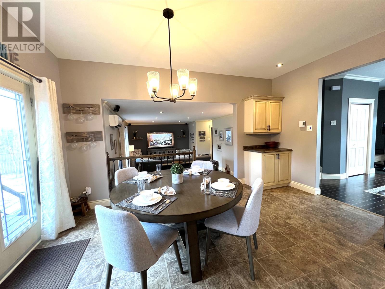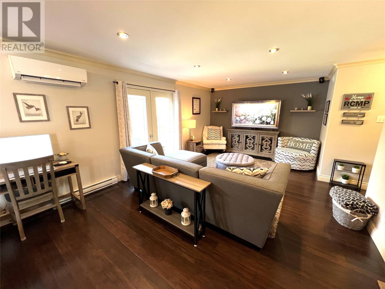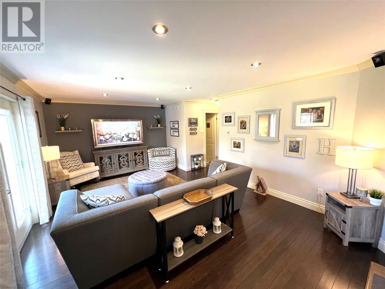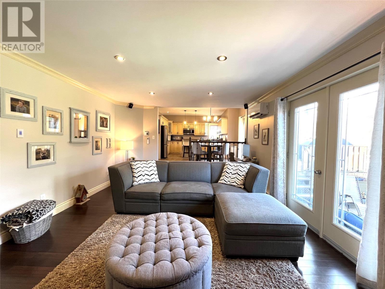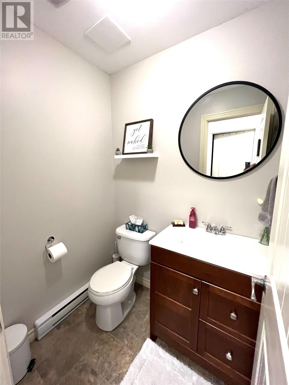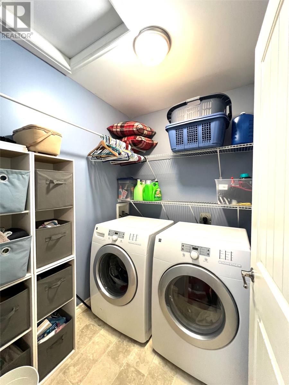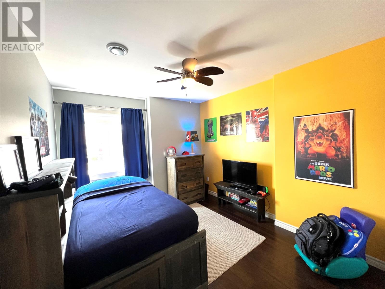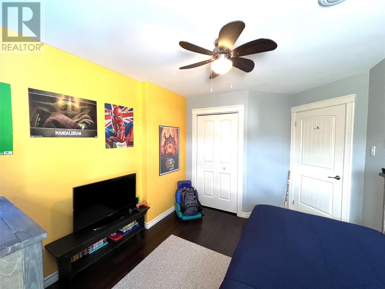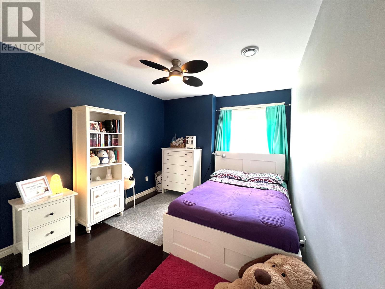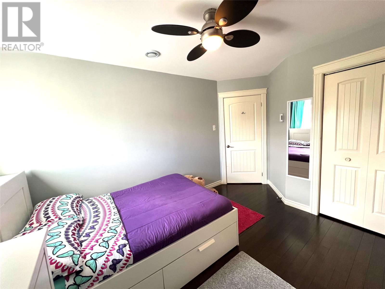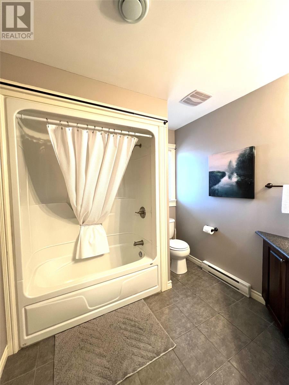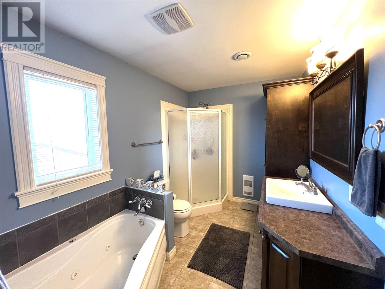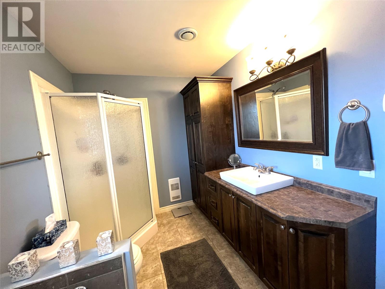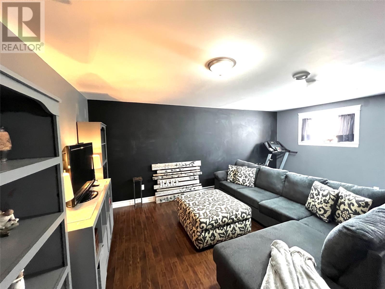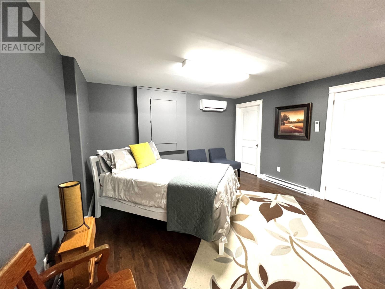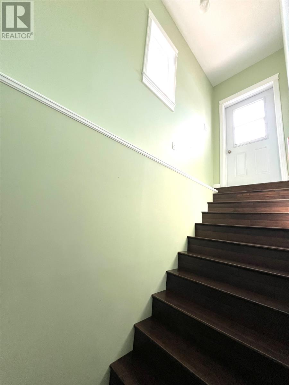Overview
- Single Family
- 3
- 4
- 2471
- 2012
Listed by: Royal LePage Generation Realty
Description
A GREAT HOME IN A WELL ESTABLISHED & DESIREABLE NEIGHBORHOOD! Lot has been fully landscaped; fenced at the rear; plenty of parking with triple paved drive; nearby access to trails for ATV/Snowmobiles; front deck 6`x19; rear deck/ concrete patio combination 10`x11`+12`x20` with an above ground 15`diameter pool (accessories included) makes for a great place for family & friends to get together & relax on those warm Summer days. Enter into the main floor foyer which opens to the living or dining room featuring cathedral ceilings & a cozy propane fireplace; spacious eat-in kitchen with door to access rear deck, kitchen features plenty of custom cabinets, large pantry, desk, island & stainless steel appliances; step down from the kitchen to the large family room, 1/2 bath & built-in garage 21`x22` with remote door opener. 2nd floor area has the added bonus of laundry room(washer & dryer included); 3 bedrooms; full bath with 1 piece tub unit; primary bedroom features vaulted ceiling plus walk-in closet & a 4 piece ensuite with corner shower, whirlpool tub and a large linen cabinet. Partial basement has a large recreation room which offers plenty of space for exercise equipment, hobby room etc., 1/2 bath, utility room with access to crawl space area which makes for an excellent storage area, outside access from basement to rear yard area. Home is heated by electric baseboard plus 2 mini split heat pumps ( 1 in family room & 1 in basement recreation room); hot water tank replaced February 2020; family room has speakers in place for surround sound. Don`t miss out on the opportunity to make this property your new family home!! (id:9704)
Rooms
- Bath (# pieces 1-6)
- Size: 4.8`x5.4` 2PC
- Recreation room
- Size: 12`x13.8`
- Recreation room
- Size: 15.2`x18.3`
- Bath (# pieces 1-6)
- Size: 4.3`x5.3` 2PC
- Family room
- Size: 13.6`x19.9`
- Foyer
- Size: 5`x6`
- Living room - Fireplace
- Size: 12.8`x15.2` DRM
- Not known
- Size: 13.5`x19.2`
- Bath (# pieces 1-6)
- Size: 7`x8` 3PC
- Bedroom
- Size: 10`x11`
- Bedroom
- Size: 10`x11`
- Ensuite
- Size: 7.3`x11` 4PC
- Laundry room
- Size: 5.9`x6`
- Other
- Size: 5`x7.3` CLOSET
- Primary Bedroom
- Size: 12`x15.5`
Details
Updated on 2024-05-05 06:02:21- Year Built:2012
- Appliances:Dishwasher, Refrigerator, Microwave, Stove, Washer, Whirlpool, Dryer
- Zoning Description:House
- Lot Size:75`x120`x75`x120`
- Amenities:Highway
Additional details
- Building Type:House
- Floor Space:2471 sqft
- Stories:1
- Baths:4
- Half Baths:2
- Bedrooms:3
- Rooms:15
- Flooring Type:Ceramic Tile, Hardwood, Laminate, Other
- Foundation Type:Poured Concrete
- Sewer:Municipal sewage system
- Heating Type:Baseboard heaters
- Heating:Electric
- Exterior Finish:Vinyl siding
- Fireplace:Yes
- Construction Style Attachment:Detached
Mortgage Calculator
- Principal & Interest
- Property Tax
- Home Insurance
- PMI
