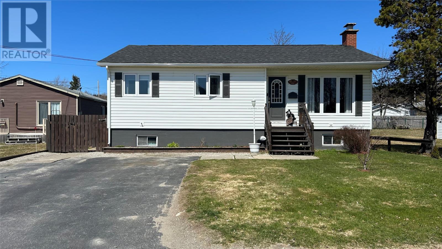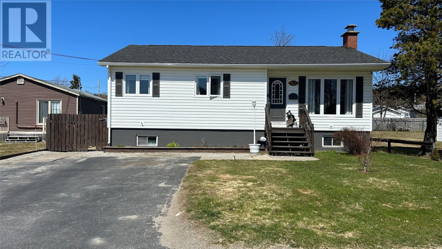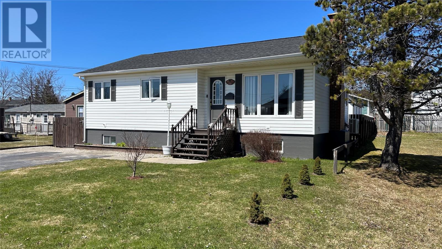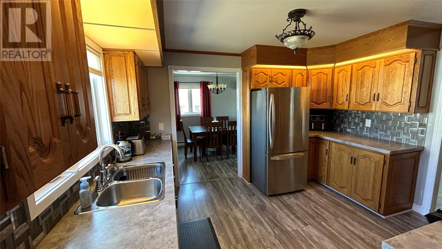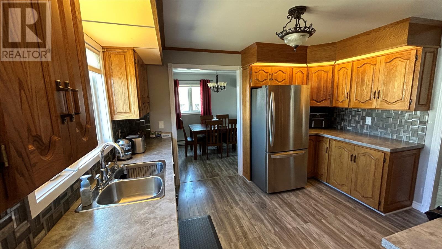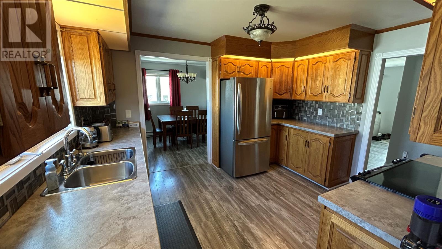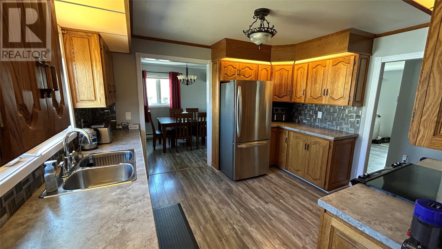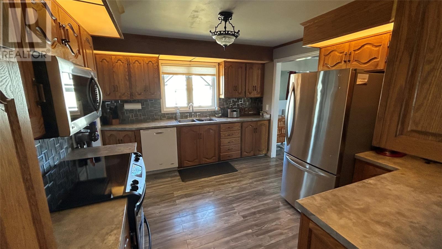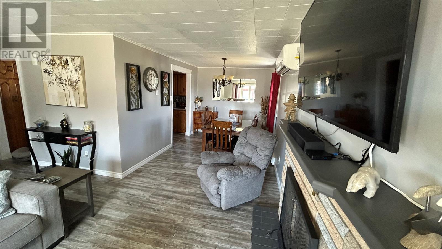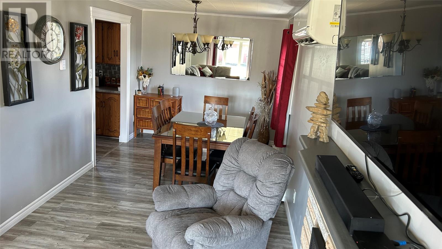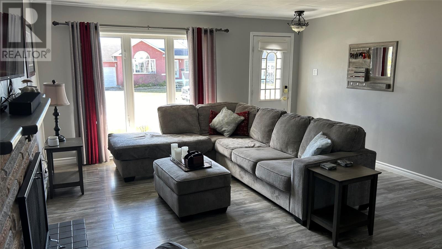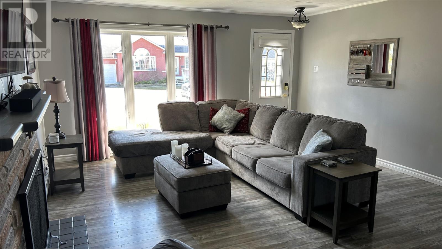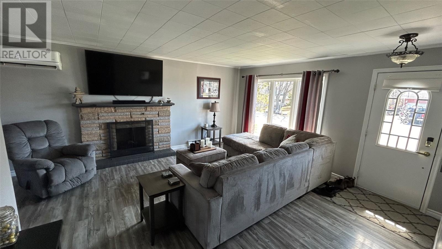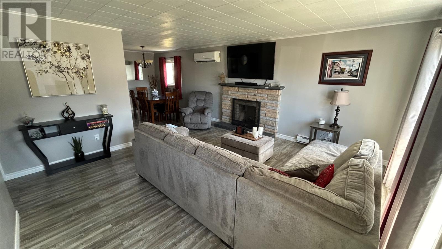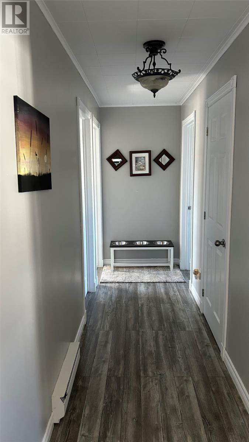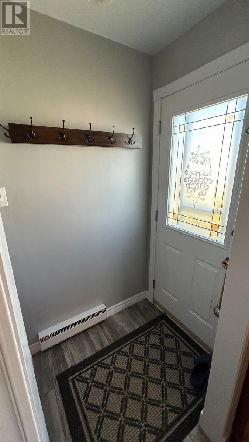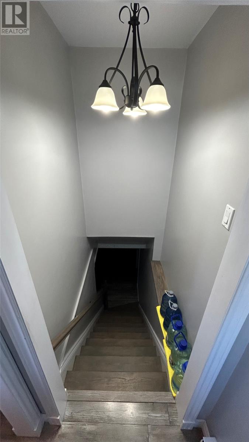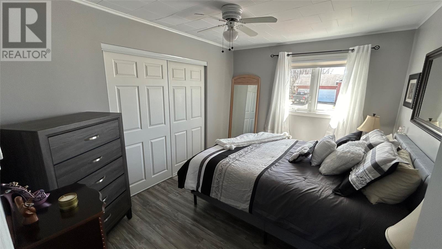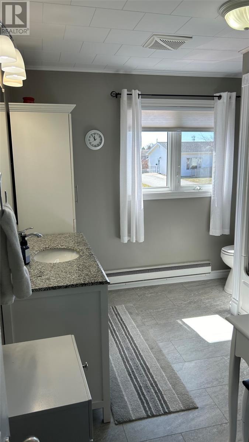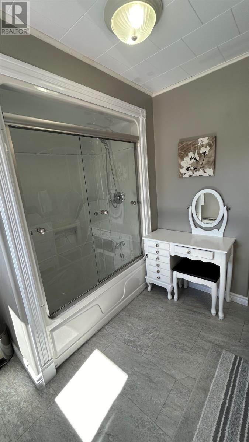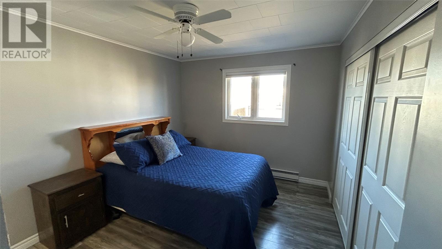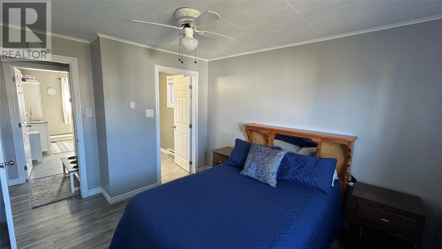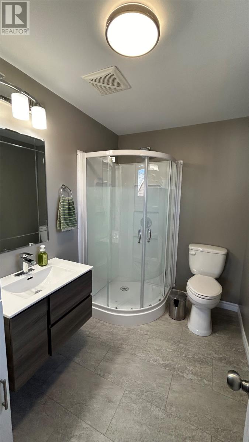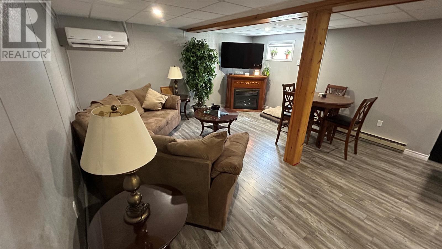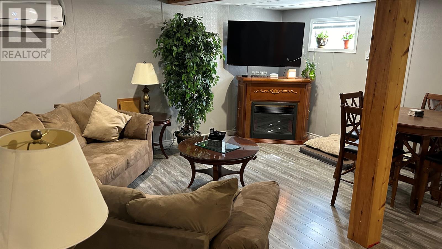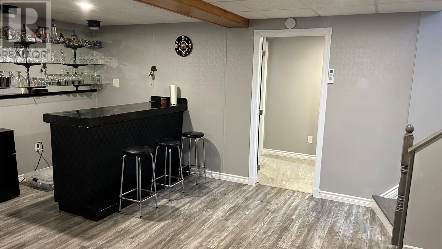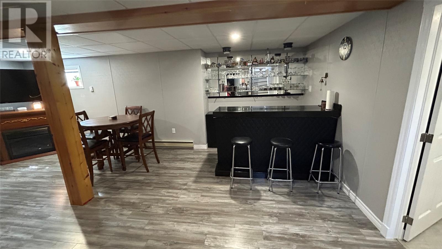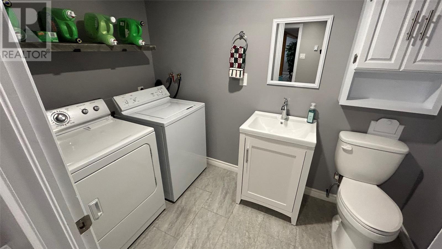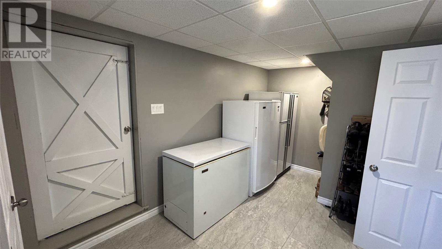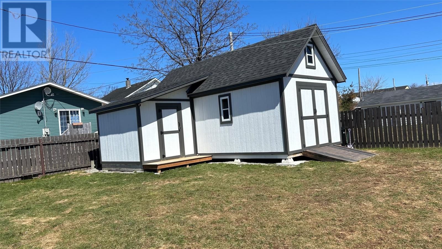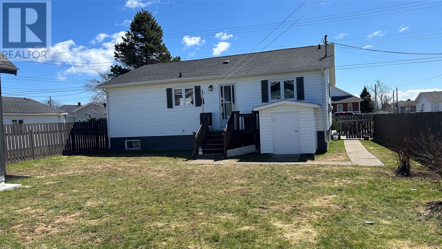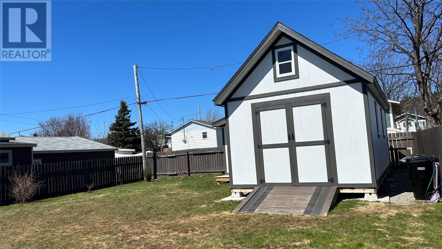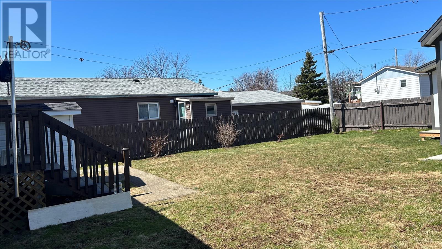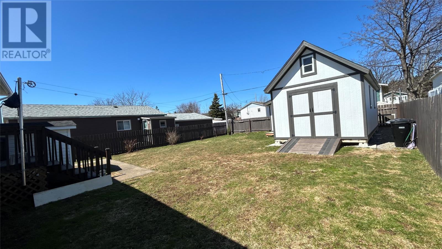Overview
- Single Family
- 3
- 3
- 2084
- 1973
Listed by: RE/MAX Realty Professionals Ltd. - Stephenville
Description
Welcome to this bungalow nestled in a serene neighborhood. This charming abode boasts three spacious bedrooms and two and a half baths, ensuring ample space for your family to thrive. Step inside to discover a haven of modern elegance, featuring new flooring that exudes warmth and durability throughout the home. The bathrooms have been thoughtfully upgraded, offering a touch of luxury with every use. Feel reassured by the recently replaced shingles, providing both aesthetic appeal and structural integrity to your haven. Descend into the updated basement, complete with a convenient walkout, perfect for entertaining guests or enjoying access to your backyard through the walkout. Outside, a fenced backyard offering security for outdoor activities or serene relaxation. A quaint shed provides additional storage space, catering to your practical needs with style. Experience the epitome of comfort and sophistication in this meticulously maintained bungalow, where certain detail has been carefully curated to elevate your lifestyle. (id:9704)
Rooms
- Bedroom
- Size: 9.3 x 19.4
- Laundry room
- Size: 5.7 x 9.4
- Other
- Size: 5.8 x 9.7
- Porch
- Size: 15.0 x 9.5
- Recreation room
- Size: 22.8 x 16.0
- Bath (# pieces 1-6)
- Size: 9.0 x 12.0
- Bedroom
- Size: 10.0 x 12.0
- Bedroom
- Size: 10.0 x 13.0
- Dining room
- Size: 9.0 x 13.0
- Ensuite
- Size: 6.0 x 9.0
- Kitchen
- Size: 11.0 x 13.0
- Living room
- Size: 14.5 x 15.0
- Other
- Size: 4.0 x 15.0
Details
Updated on 2024-05-05 06:02:21- Year Built:1973
- Appliances:Dishwasher, Refrigerator, Stove
- Zoning Description:House
- Lot Size:50 x 120
- Amenities:Shopping
Additional details
- Building Type:House
- Floor Space:2084 sqft
- Architectural Style:Bungalow
- Stories:1
- Baths:3
- Half Baths:1
- Bedrooms:3
- Rooms:13
- Flooring Type:Laminate
- Foundation Type:Concrete
- Sewer:Municipal sewage system
- Heating Type:Heat Pump
- Heating:Electric
- Exterior Finish:Vinyl siding
- Construction Style Attachment:Detached
Mortgage Calculator
- Principal & Interest
- Property Tax
- Home Insurance
- PMI
