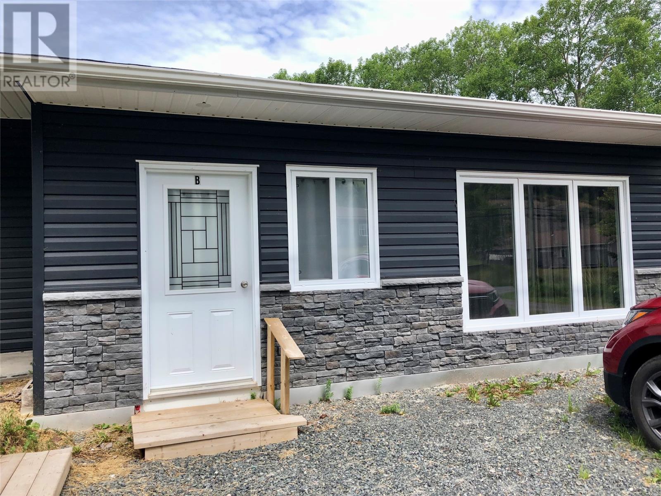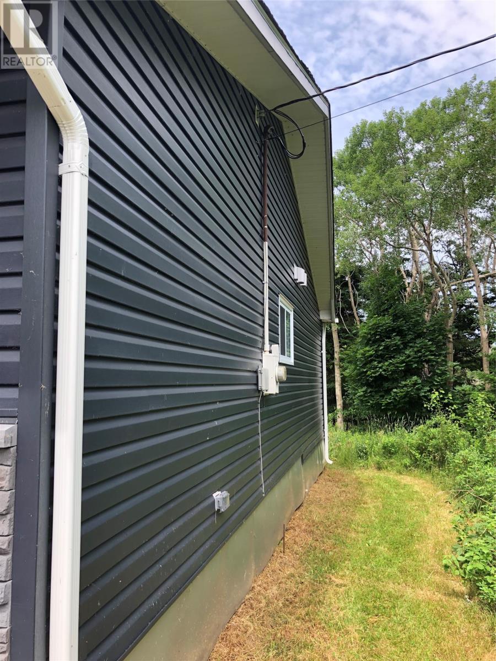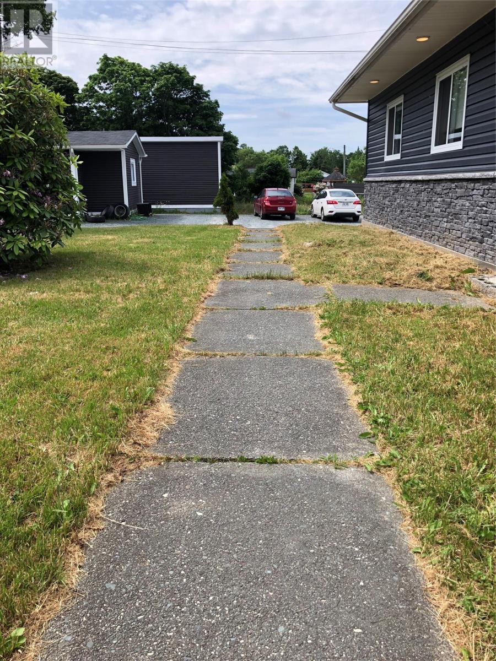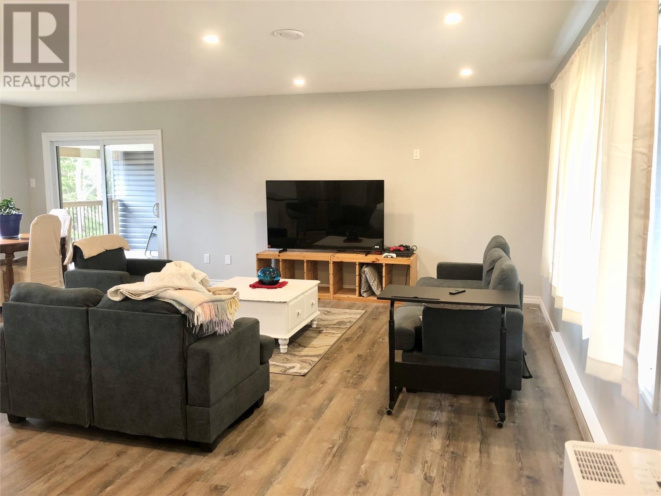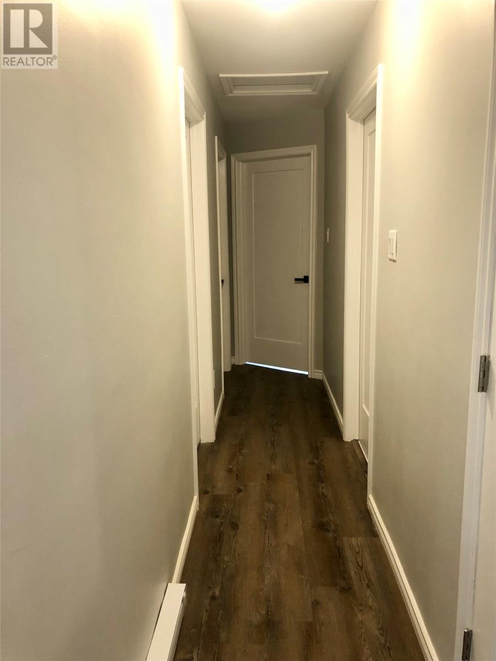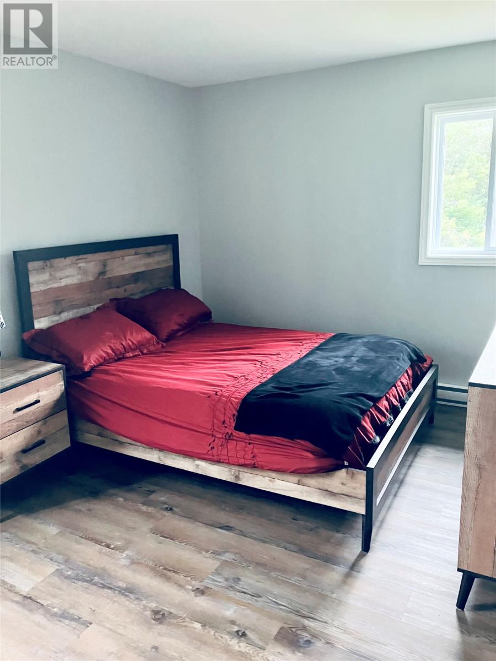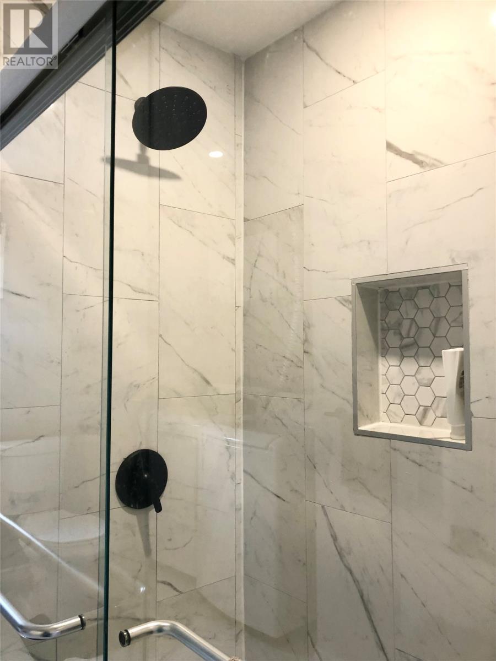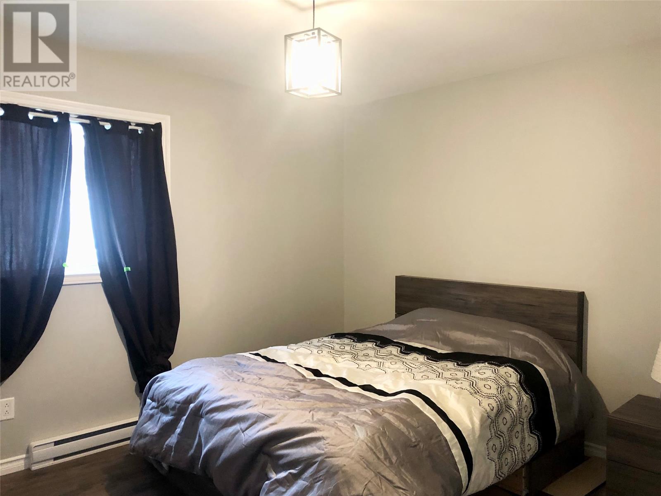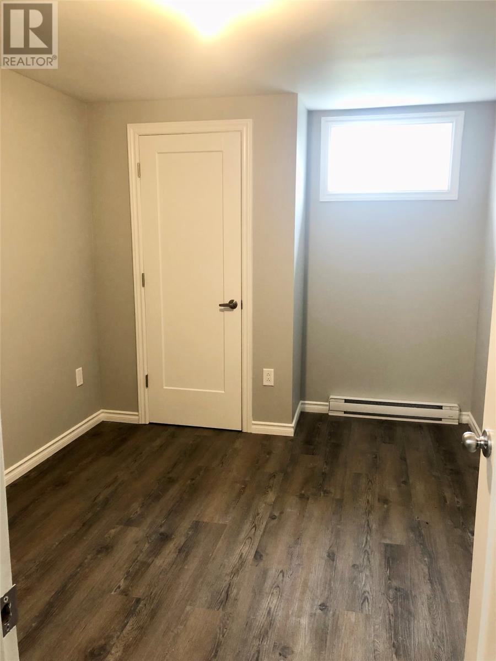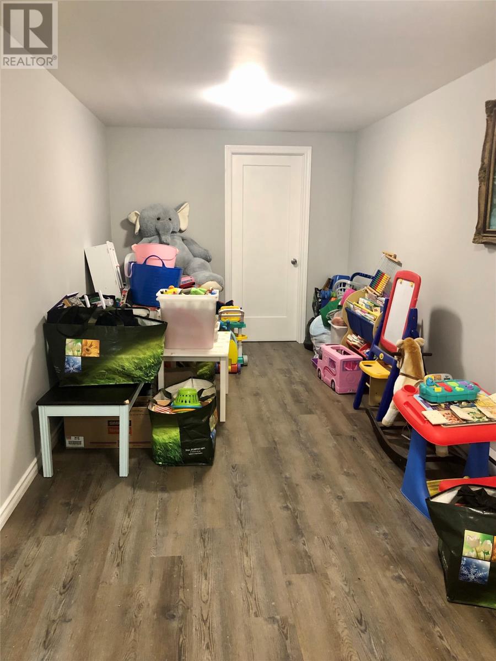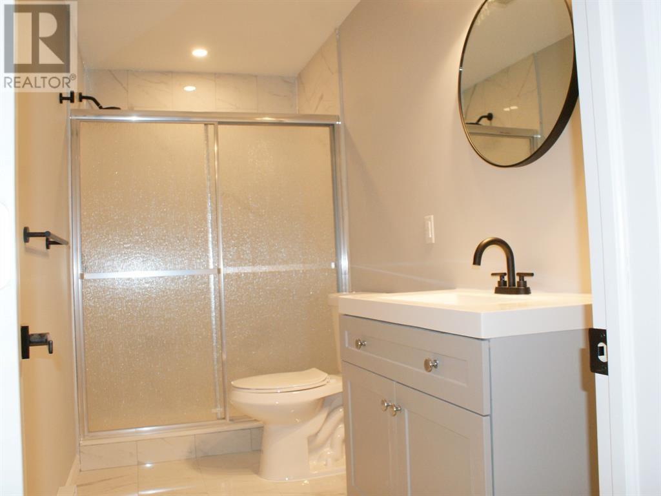Overview
- Single Family
- 4
- 2
- 3206
- 1970
Listed by: Merit NL Real Estate Ltd.
Description
Welcome to 98 Shearstown Road where you will be immediately impressed by the long private front driveway and well manicured lawn holding many mature trees and flowering bushes that can also be enjoyed under the covered front deck. Tucked back from the road you will find a hidden treasure that boasts two separate main floor entrances, one for the main unit and the other for the apartment that is rented for $950 monthly POU. This gem has been completely renovated from top to bottom, to list a few: new siding, windows, shingles, 14x12 rear covered deck, plumbing (new PEX and everything that goes with plumbing), new electrical (2 separate panels), hot water tank, heat pump in basement, flooring and appliances. The list goes on. Oh, and did I mention that it backs onto a saltwater pond, with just a little trimming in the rear you will be enhanced with a beautiful view or enjoy the privacy as it stands. This house has a very beautiful appeal that can be home to you. Please note 24 hours notice for tenant. (id:9704)
Rooms
- Mud room
- Size: 9x10
- Not known
- Size: 8.5x20
- Not known
- Size: 23x6
- Not known
- Size: 8x10
- Recreation room
- Size: 22x12
- Storage
- Size: 6.5x8.5
- Bath (# pieces 1-6)
- Size: 8x11
- Bedroom
- Size: 10.5x10.5
- Bedroom
- Size: 10.5x12
- Bedroom
- Size: 15x10
- Kitchen
- Size: 13x18
- Laundry room
- Size: 6x3
- Living room - Dining room
- Size: 12x23
- Not known
- Size: 12x13.5
- Not known
- Size: 7.8x6.10
- Not known
- Size: 10.5x10.5
- Not known
- Size: 11x15
Details
Updated on 2024-04-30 06:02:17- Year Built:1970
- Appliances:Dishwasher, Microwave, Stove, Washer, Dryer
- Zoning Description:Multi-Family
- Lot Size:96x230x137x20x137
Additional details
- Building Type:Multi-Family
- Floor Space:3206 sqft
- Architectural Style:Bungalow
- Stories:1
- Baths:2
- Half Baths:0
- Bedrooms:4
- Rooms:17
- Flooring Type:Mixed Flooring
- Fixture(s):Drapes/Window coverings
- Foundation Type:Concrete
- Sewer:Municipal sewage system
- Cooling Type:Air exchanger
- Heating:Electric
- Exterior Finish:Other, Vinyl siding
Mortgage Calculator
- Principal & Interest
- Property Tax
- Home Insurance
- PMI
Listing History
| 2022-08-25 | $249,900 |


