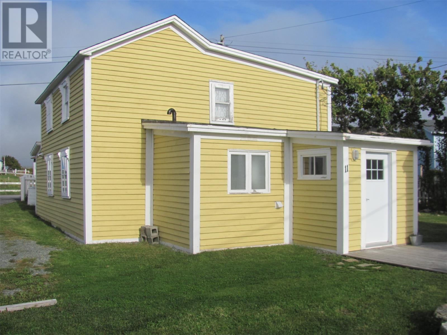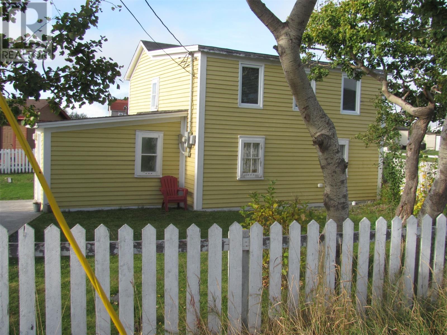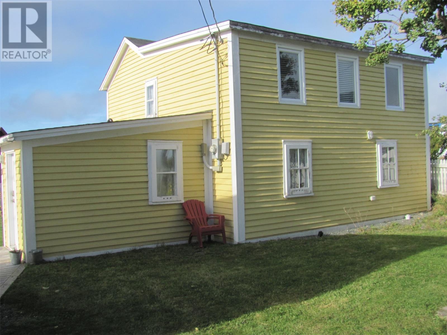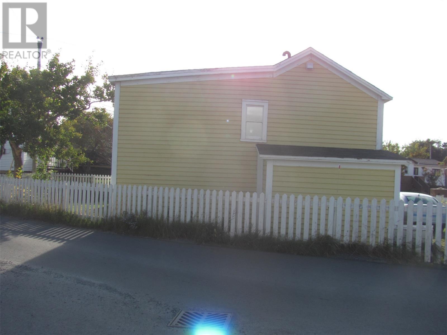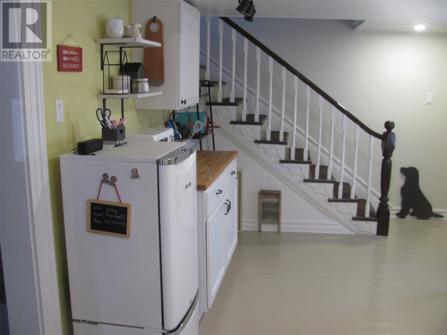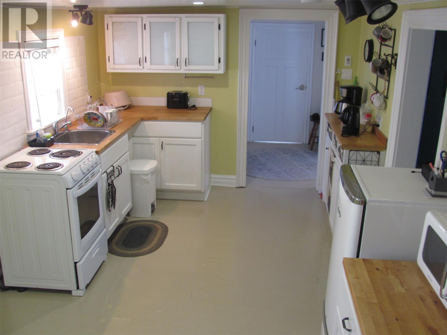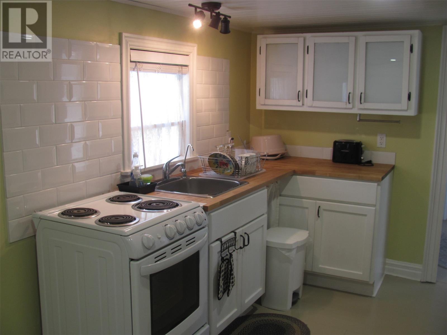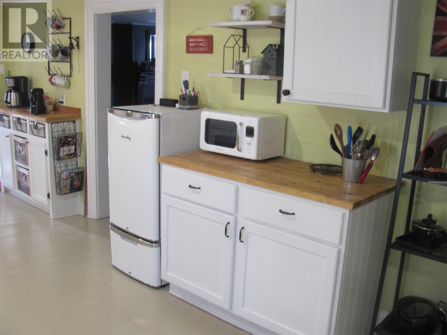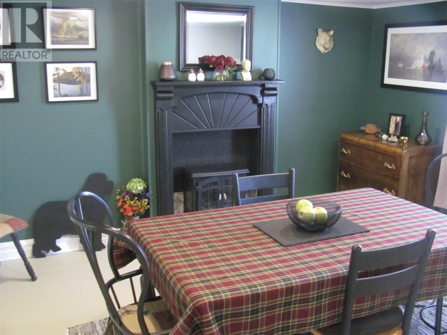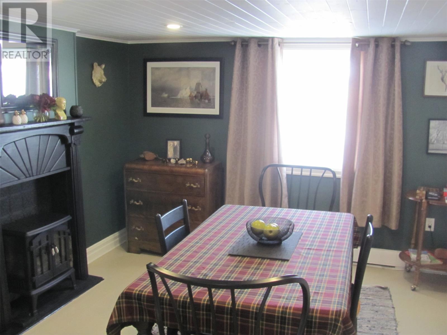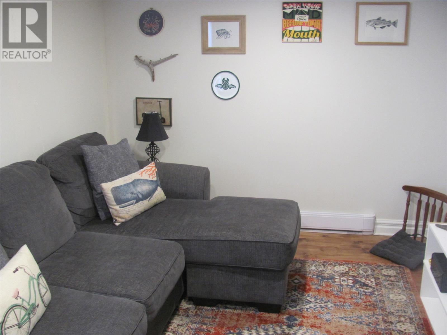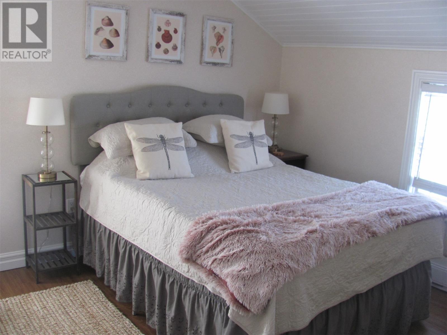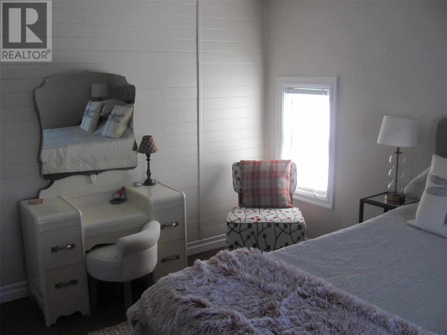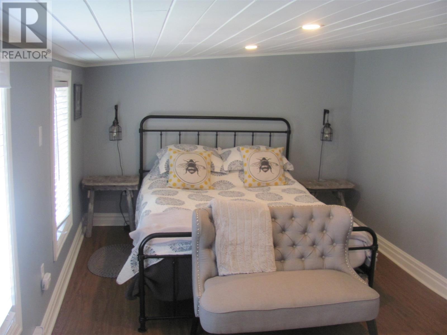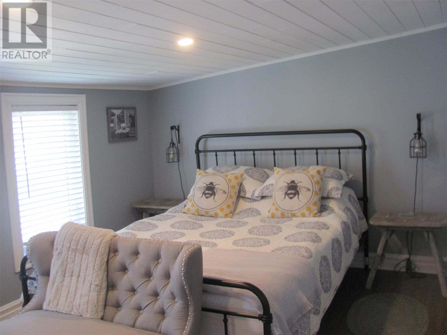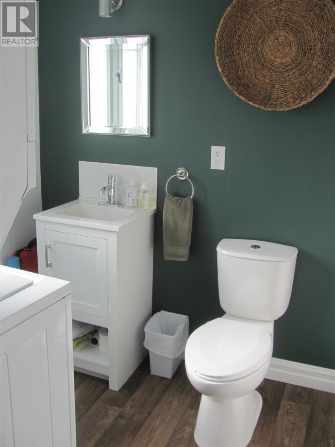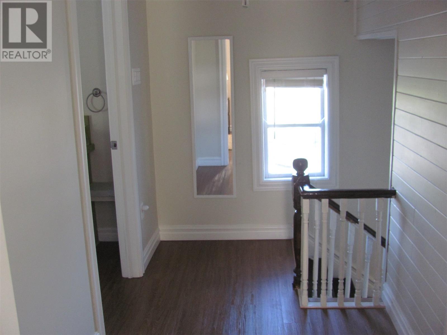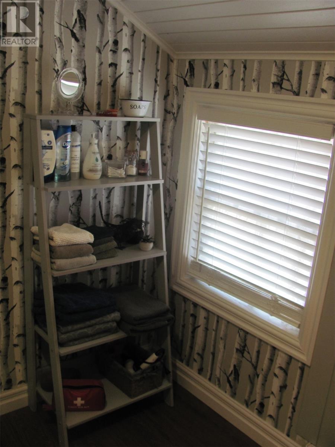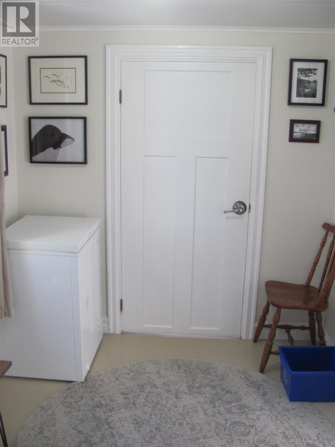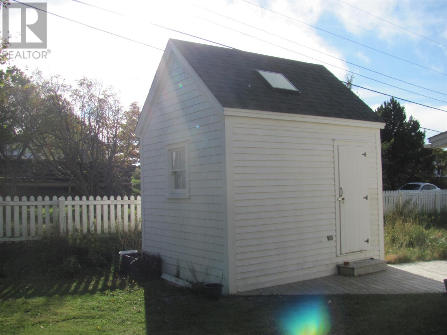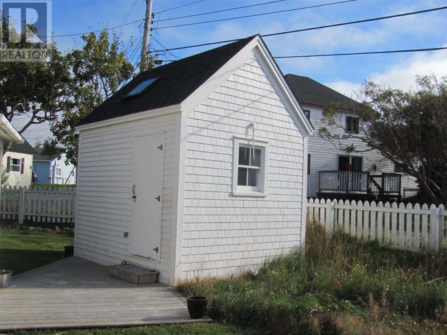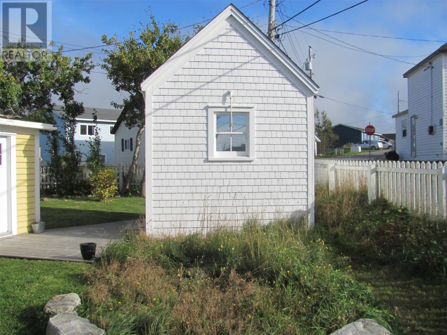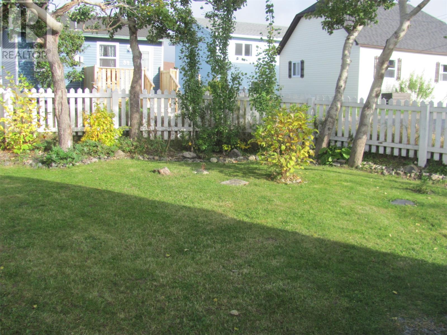Overview
- Single Family
- 2
- 2
- 1247
- 1906
Listed by: Royal LePage Property Consultants Limited
Description
This quaint 2 bedroom, 2 story home is located in beautiful and historic Bonavista. The main floor consists of an outer and inner porch, dining room, kitchen, living room and 2-piece bathroom, which also has the laundry facilities. Upstairs you will find two nice bedrooms and a 3-piece bathroom. This 100 plus year old home was fully renovated in 2017 but has retained some of itâs original character. The home is heated with electric heat and has a 200 amp electrical breaker panel. There is also a detached 10 x 12 shed, which is only a few years old. The grounds around the property are beautiful, well kept and has some mature trees. This property is also fully fenced. This home has been used as an airbnb for the past several years and was known as the Riverstyx Cottage. This property is being sold partially furnished as well. It would also make a great family home or summer residence. This is a great opportunity to own your own home in Bonavista and find out why this area has become such a hot designation for the past number of years and enjoy all that it has to offer. (id:9704)
Rooms
- Bath (# pieces 1-6)
- Size: 6.6 x 6.10
- Dining room
- Size: 11 x 12
- Kitchen
- Size: 9.8 x 17.7
- Living room
- Size: 12 x 14
- Porch
- Size: 4.9 x 6.7
- Porch
- Size: 6.10 x 6.8
- Bath (# pieces 1-6)
- Size: 6.8 x 8
- Bedroom
- Size: 9.5 x 17
- Bedroom
- Size: 12 x 10
Details
Updated on 2024-04-30 06:02:17- Year Built:1906
- Appliances:Refrigerator, See remarks, Stove, Washer, Dryer
- Zoning Description:House
- Lot Size:77 x 101 x 79 x 39
Additional details
- Building Type:House
- Floor Space:1247 sqft
- Architectural Style:2 Level
- Stories:2
- Baths:2
- Half Baths:1
- Bedrooms:2
- Flooring Type:Mixed Flooring
- Fixture(s):Drapes/Window coverings
- Sewer:Municipal sewage system
- Heating Type:Baseboard heaters
- Heating:Electric
- Exterior Finish:Other
- Construction Style Attachment:Detached
Mortgage Calculator
- Principal & Interest
- Property Tax
- Home Insurance
- PMI
