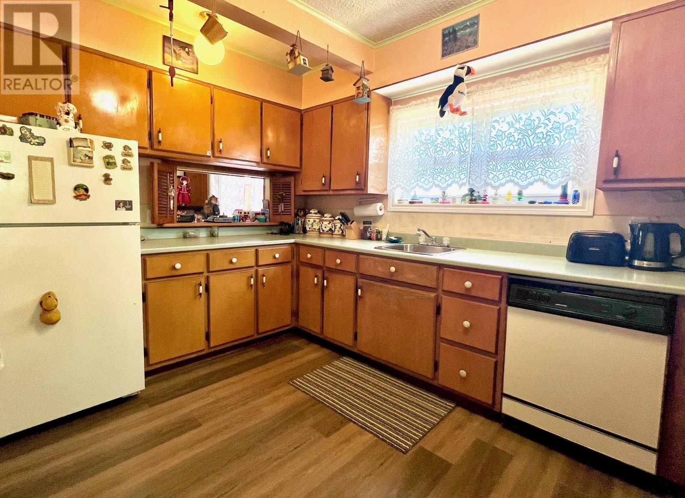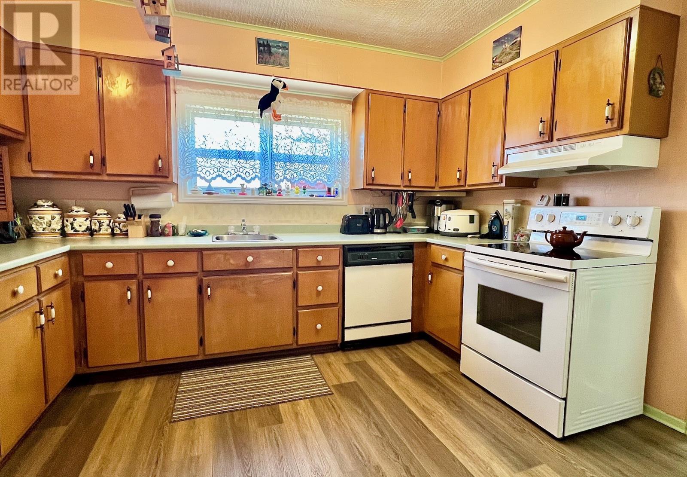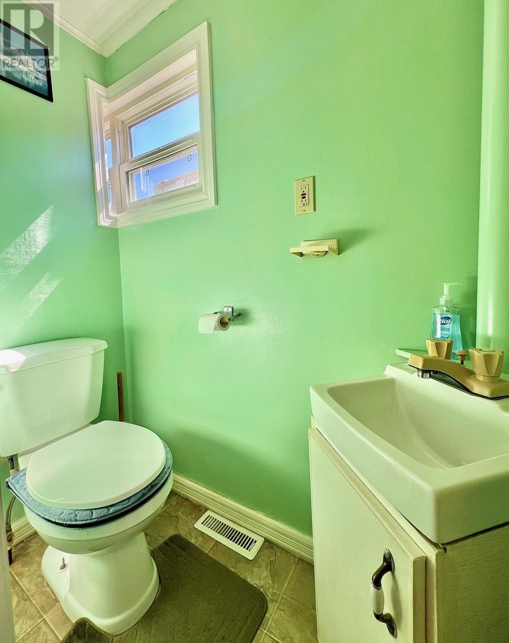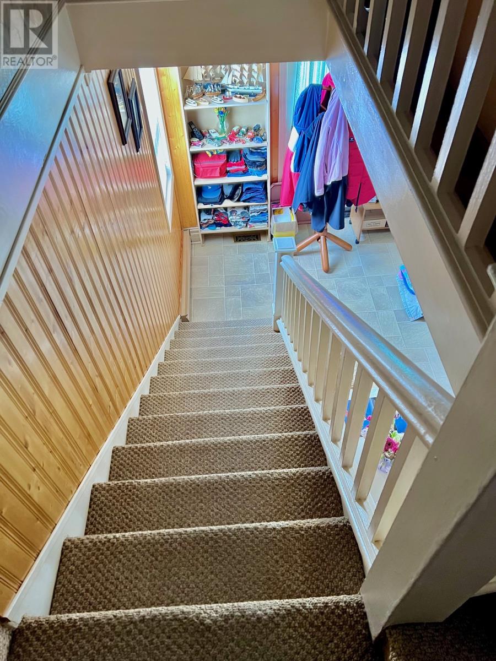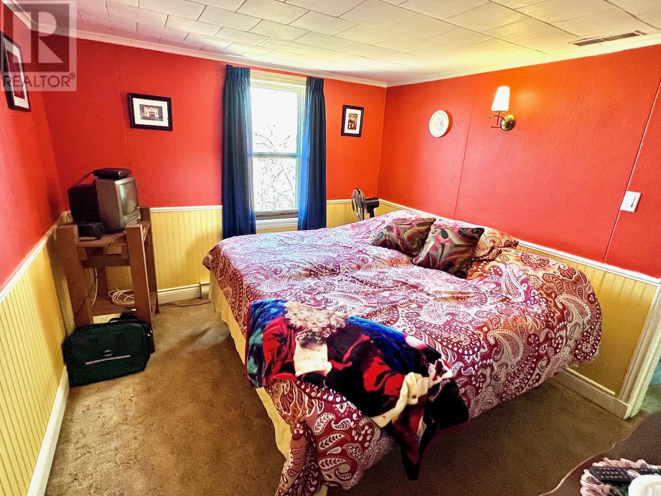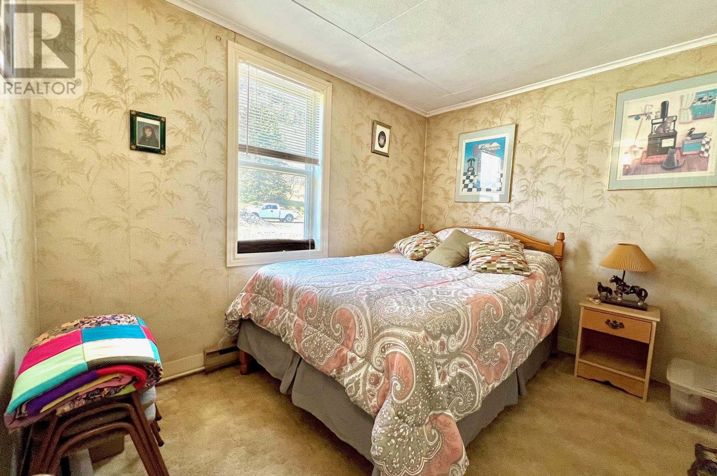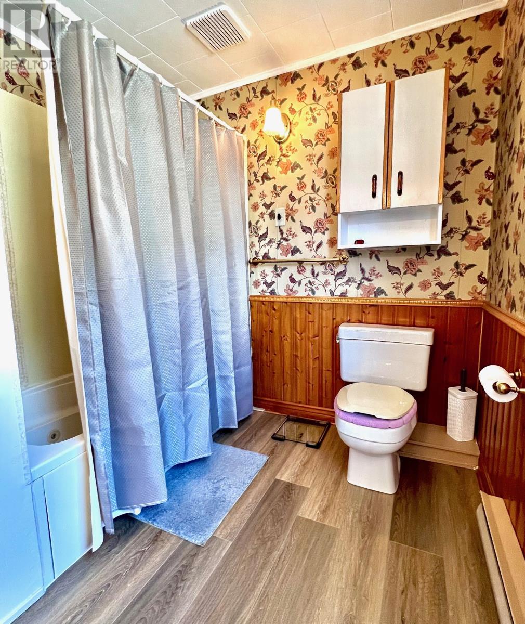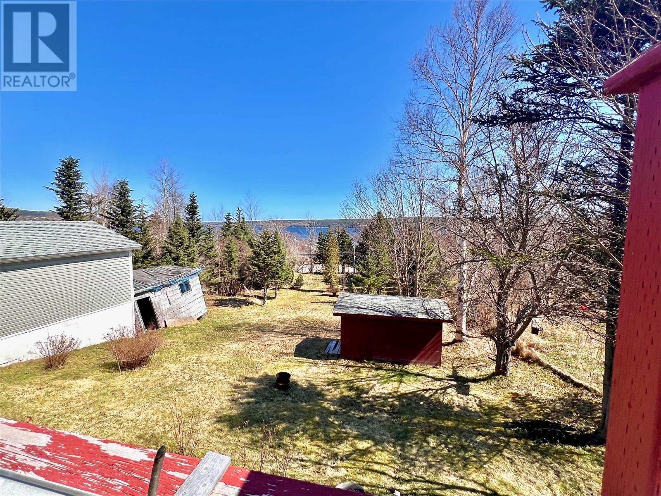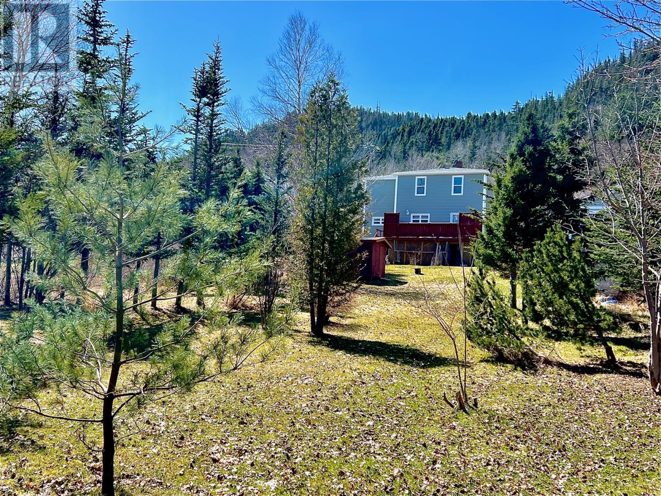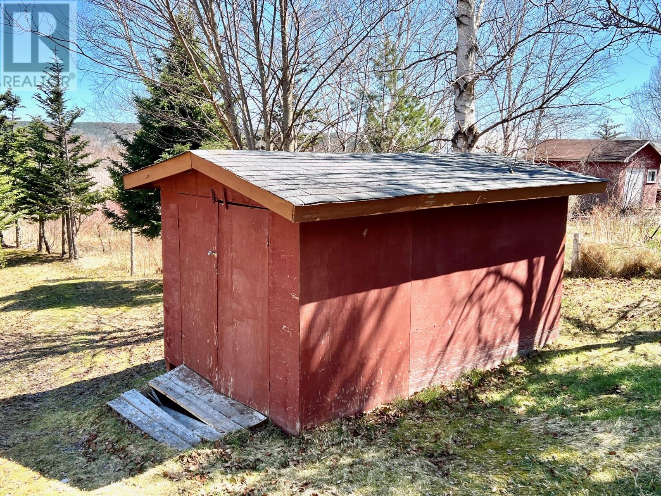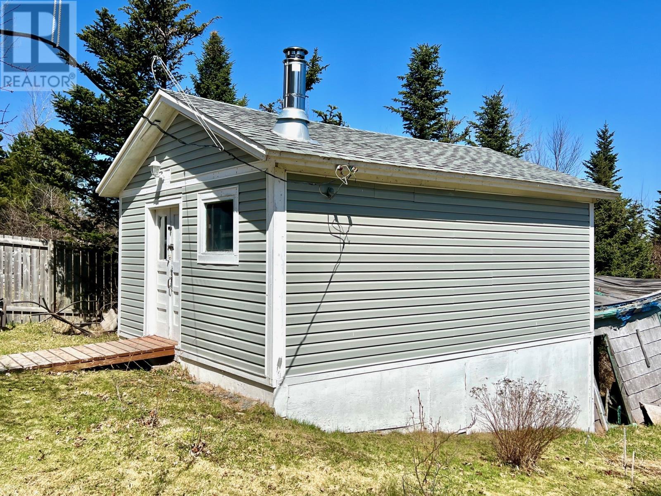Overview
- Single Family
- 3
- 2
- 1480
- 1948
Listed by: RE/MAX Eastern Edge Realty Ltd. Clarenville
Description
A VERY WELL-MAINTAINED OLDER HOME! If you are looking for charm & character, then look no further. This home is situated on an oversized lot with a great backyard (direct trail way access), nice ocean view from the back yard/house, large deck, a variety of fruit bearing trees, a 16` x 22` shed (with wood stove) plus another small shed. Also, the exterior has seen numerous updates - shingles, eves, soffit & eves trough in 2017/2018. The windows, doors & oil furnace have all been addressed from 2006-2012. The interior offers an inviting layout - the main floor consists of your living room, kitchen with separate dining area, laundry, 1/2 bath and the whole main floor features high ceilings. Upstairs you will find the primary bedroom with a walk-in closet, 2 spare bedrooms, the main bathroom and office/den space. (id:9704)
Rooms
- Bath (# pieces 1-6)
- Size: 5.4 X 2.7
- Dining room
- Size: 8 X 12
- Foyer
- Size: 8.6 X 3
- Kitchen
- Size: 12.3 X 9.9
- Laundry room
- Size: 5.6 X 4
- Living room
- Size: 13 X 11.4
- Porch
- Size: 6 X 3.11
- Bath (# pieces 1-6)
- Size: 10.2 X 7.2
- Bedroom
- Size: 10 X 10
- Bedroom
- Size: 10.2 X 9.6
- Office
- Size: 11.2 X 9.4
- Primary Bedroom
- Size: 11.9 X 10
Details
Updated on 2024-04-29 06:02:19- Year Built:1948
- Appliances:Dishwasher, Refrigerator, Stove, Washer, Dryer
- Zoning Description:House
- Lot Size:81` X 205` X 84` X 178` APPROX.
- View:Ocean view
Additional details
- Building Type:House
- Floor Space:1480 sqft
- Architectural Style:2 Level
- Stories:2
- Baths:2
- Half Baths:1
- Bedrooms:3
- Rooms:12
- Flooring Type:Mixed Flooring
- Foundation Type:Poured Concrete, Wood
- Sewer:Municipal sewage system
- Heating Type:Baseboard heaters, Forced air
- Heating:Electric, Oil, Wood
- Exterior Finish:Vinyl siding
- Construction Style Attachment:Detached
Mortgage Calculator
- Principal & Interest
- Property Tax
- Home Insurance
- PMI


