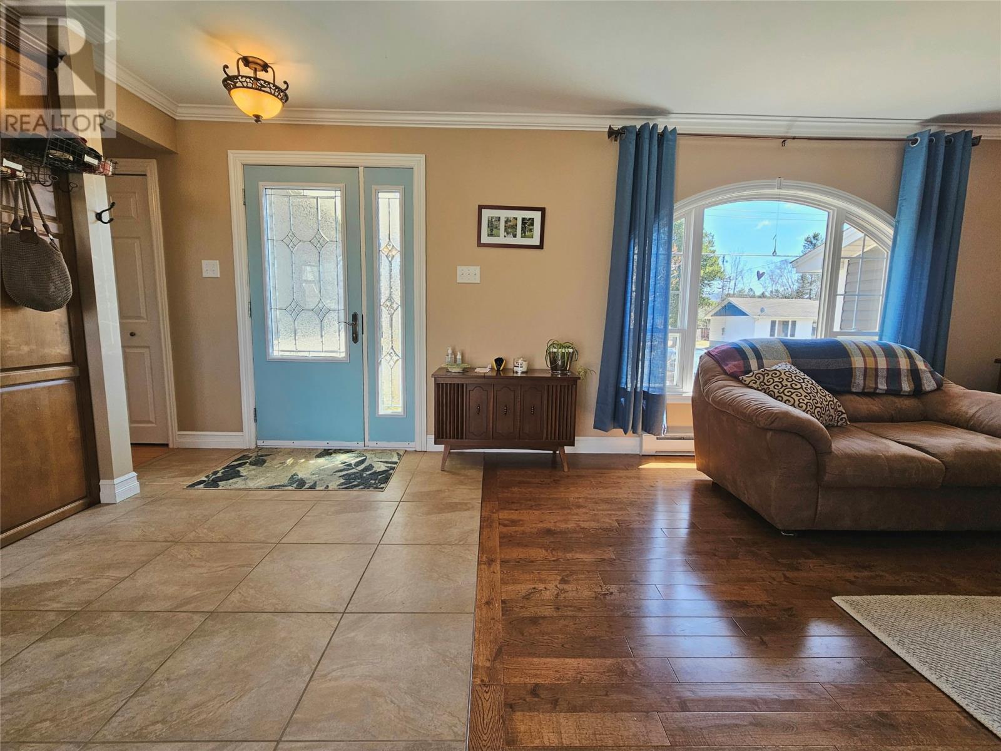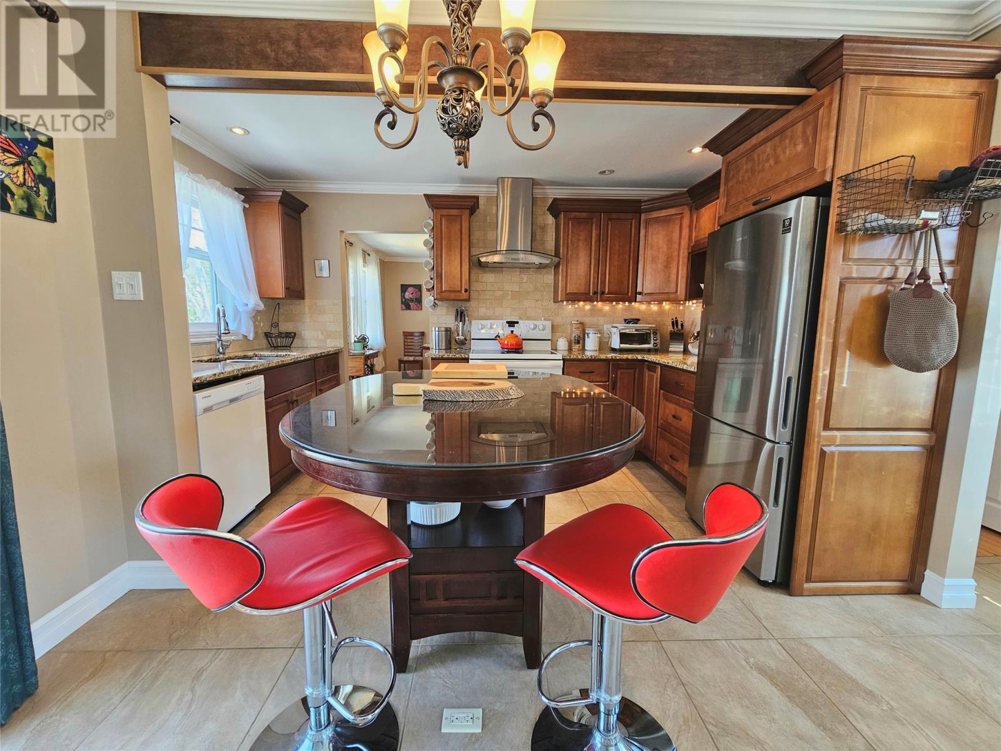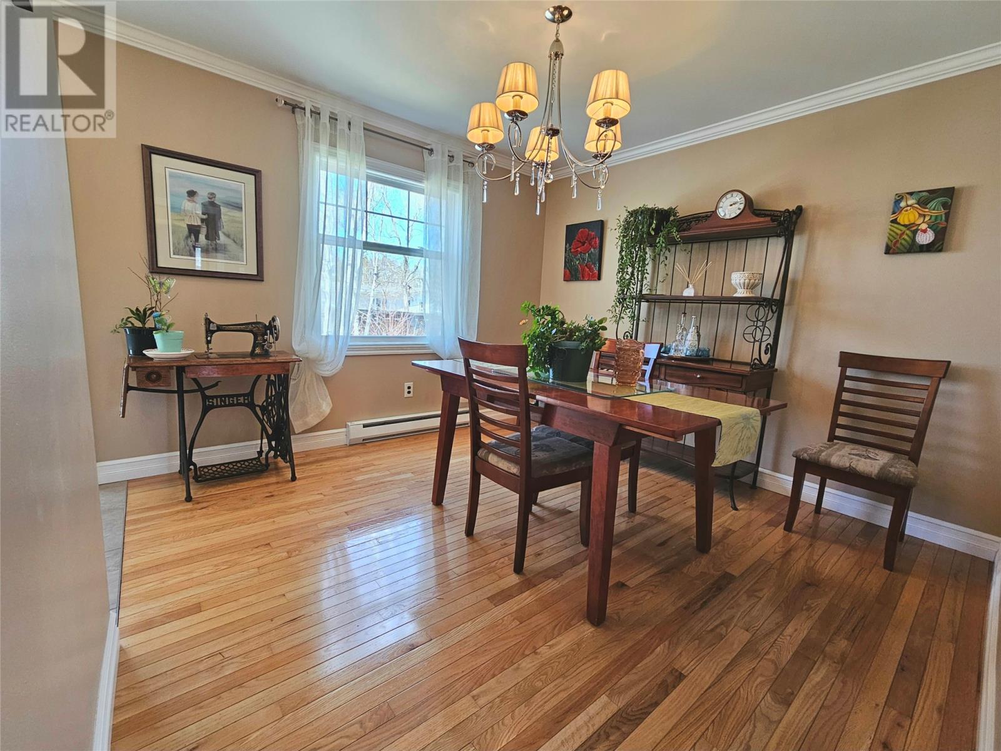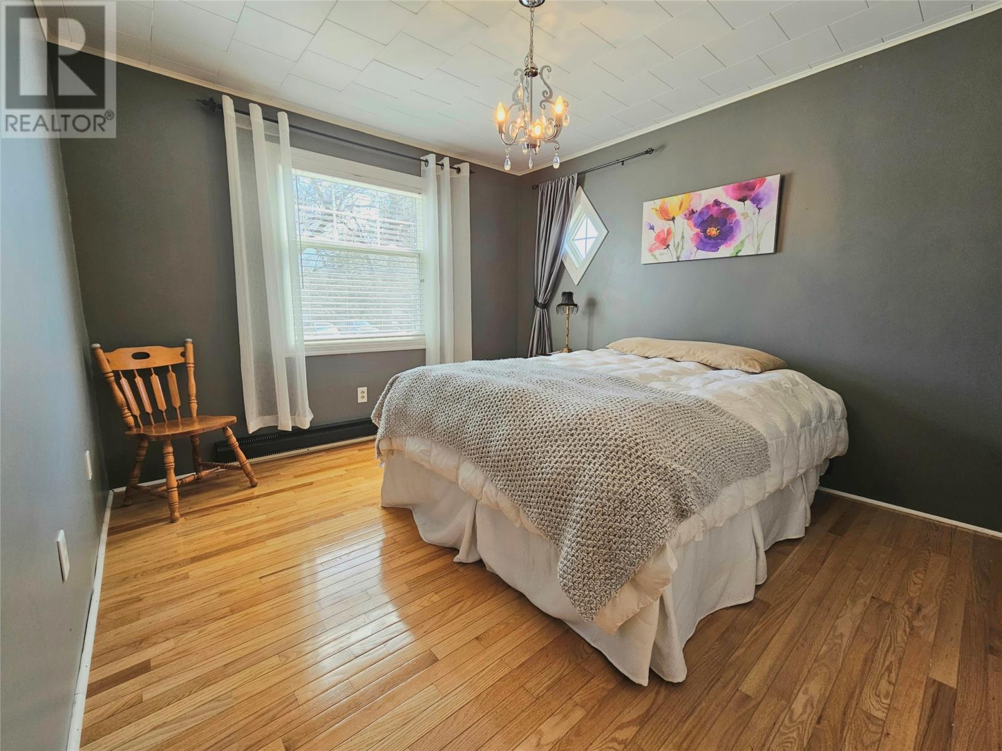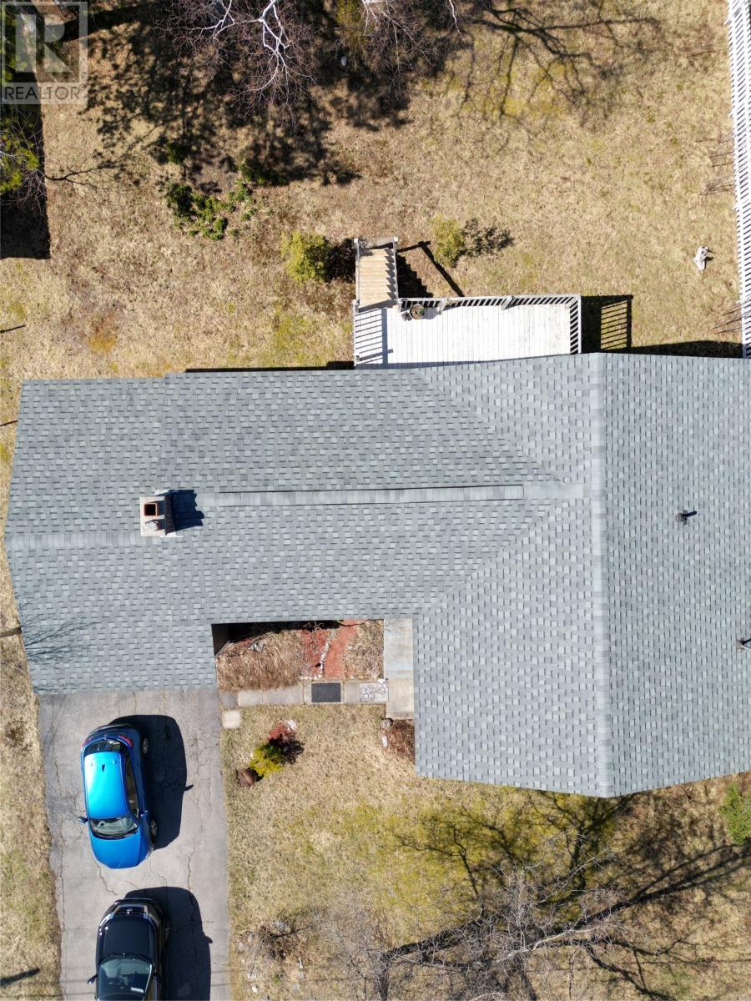Overview
- Single Family
- 2
- 2
- 2000
- 1975
Listed by: RE/MAX Realty Professionals Ltd. - Deer Lake
Description
Welcome to 49 Birchview Drive, where contemporary charm meets comfort in this thoughtfully renovated open-concept bungalow. Step inside to discover a seamless blend of wood and porcelain flooring throughout the main level, creating an inviting atmosphere that welcomes you home. Prepare to be wowed by the stunning kitchen, boasting granite countertops, an Italian travertine backsplash, and stainless rangehood. Custom wood cabinetry provides ample storage space, while 18" porcelain floor tiles add a touch of elegance. Entertain with ease at the island table, complete with stools for socializing with the chef. Relax and unwind in the large, bright living room, adorned with hardwood floors and crown moldings. Updated lighting fixtures and oversized custom windows flood the space with natural light, enhancing the cozy ambiance. Outside, the beauty continues with a gorgeous garden featuring mature plants, bushes, and trees. Enjoy afternoon sun and breathtaking sunsets from the spacious rear patio, perfect for outdoor dining and entertaining. This home offers a functional layout with a dining room, two bedrooms, and a full bath on the main level. Downstairs, discover a large family room, third bonus room, half bath, along with plenty of workshop and storage space. Recent upgrades include new siding and enlarged windows. Shingles replaced in 2018 and new 200amp Electrical Panel upgrade. The real highlight of this property is its prime location in the heart of Pasadena, NL. Experience the convenience of living close to shops, Pasadena Place Rec Facility + sports fields, schools, playgrounds and more. Don`t miss your chance to make this your new home sweet home. (id:9704)
Rooms
- Bath (# pieces 1-6)
- Size: 2pc
- Laundry room
- Size: 8 x 12
- Not known
- Size: 13 x 13
- Recreation room
- Size: 21 x 13.8
- Storage
- Size: 8 x 10
- Workshop
- Size: 10 x 10
- Bath (# pieces 1-6)
- Size: 5 pc
- Bedroom
- Size: 11.4 x 10.6
- Bedroom
- Size: 11.4 x 10.6
- Dining room
- Size: 10.8 x 10.6
- Foyer
- Size: 4 x 4
- Kitchen
- Size: 12 x 14
- Living room - Fireplace
- Size: 14 x 14
Details
Updated on 2024-04-28 06:02:09- Year Built:1975
- Appliances:Stove, Washer, Dryer
- Zoning Description:House
- Lot Size:75 x 124
- Amenities:Recreation, Shopping
Additional details
- Building Type:House
- Floor Space:2000 sqft
- Architectural Style:Bungalow
- Stories:1
- Baths:2
- Half Baths:1
- Bedrooms:2
- Rooms:13
- Flooring Type:Carpeted, Ceramic Tile, Hardwood, Mixed Flooring
- Fixture(s):Drapes/Window coverings
- Foundation Type:Concrete
- Sewer:Municipal sewage system
- Heating:Electric
- Exterior Finish:Vinyl siding
- Fireplace:Yes
- Construction Style Attachment:Detached
Mortgage Calculator
- Principal & Interest
- Property Tax
- Home Insurance
- PMI


