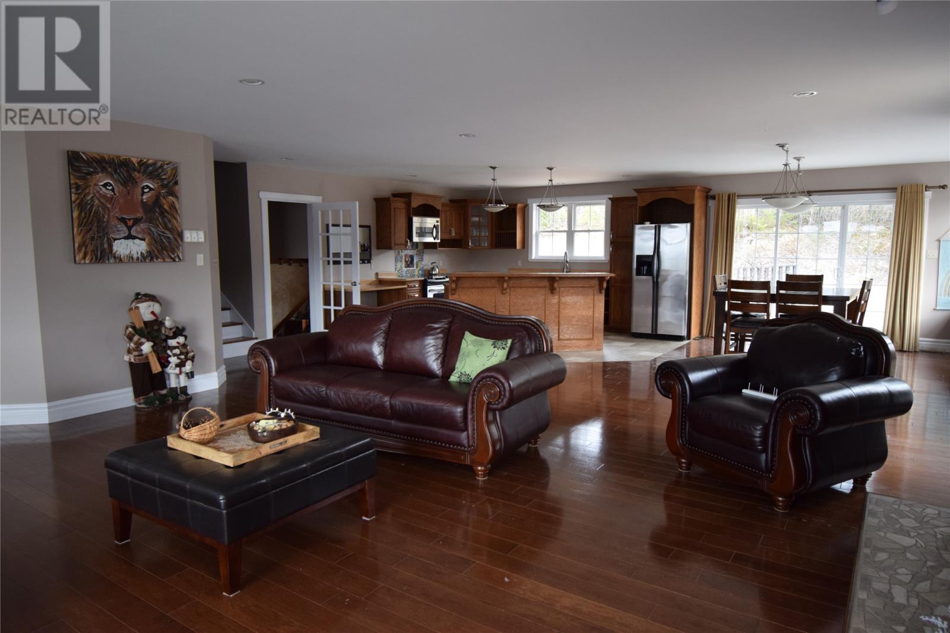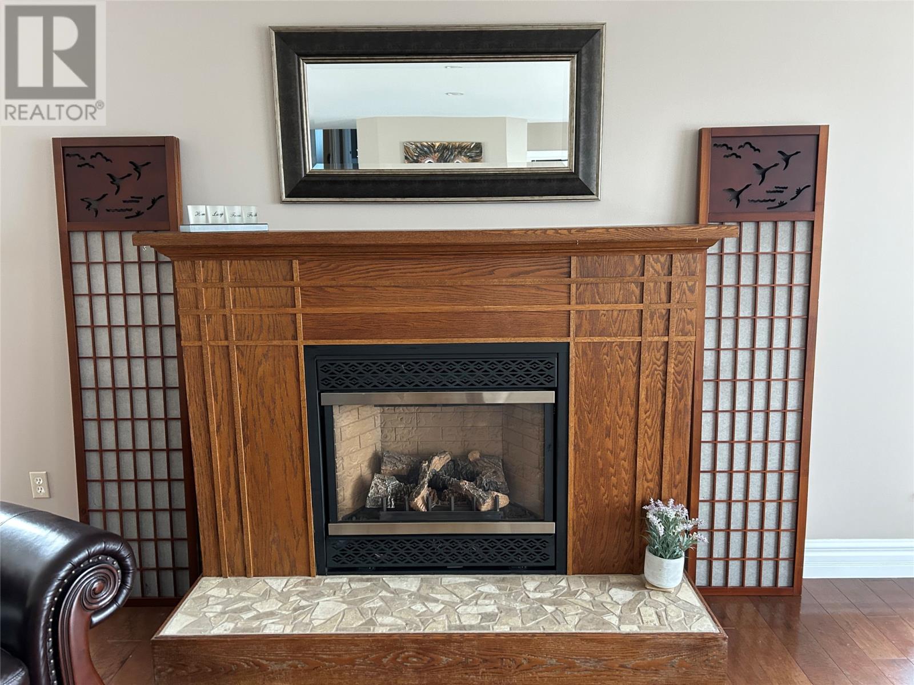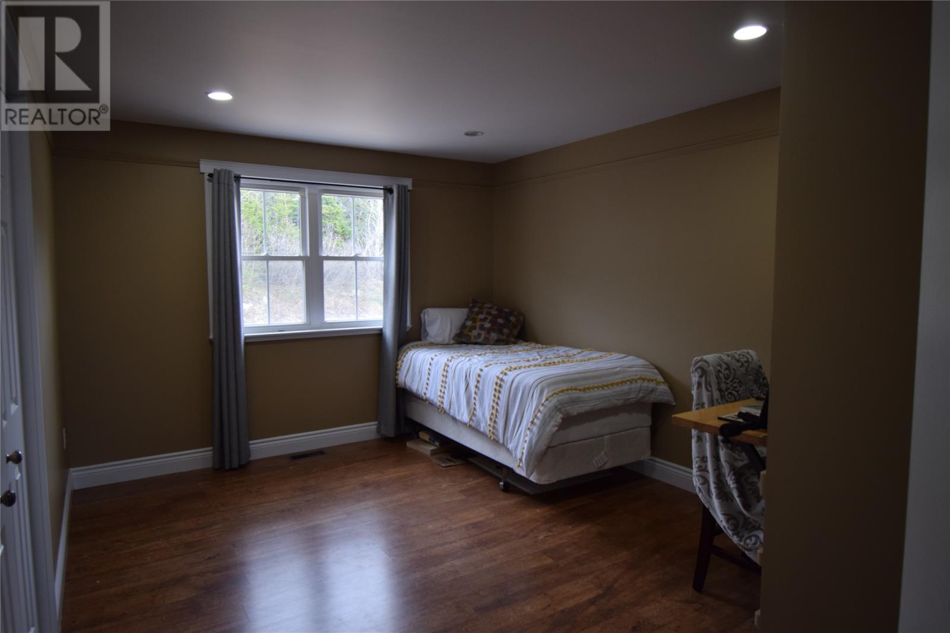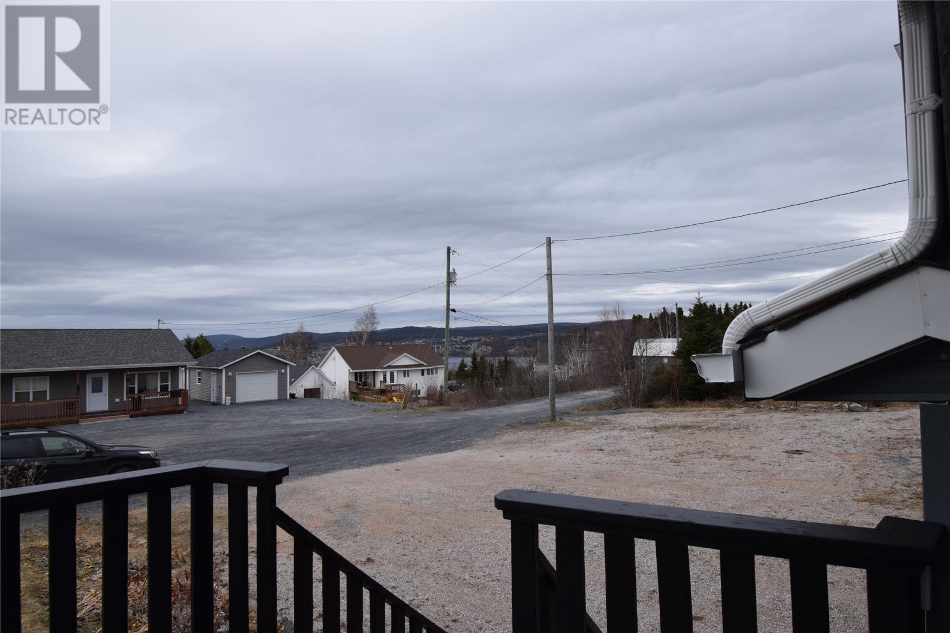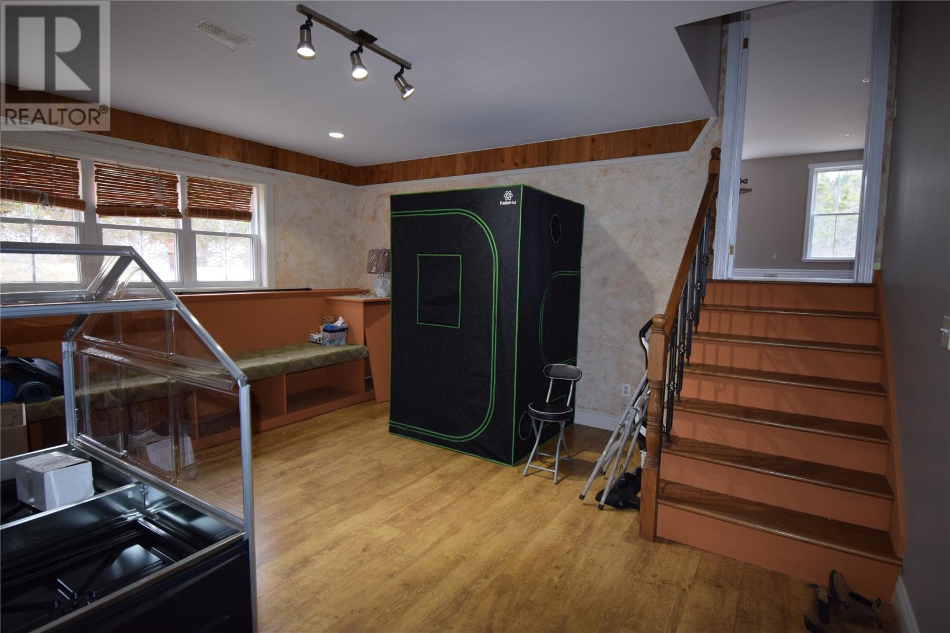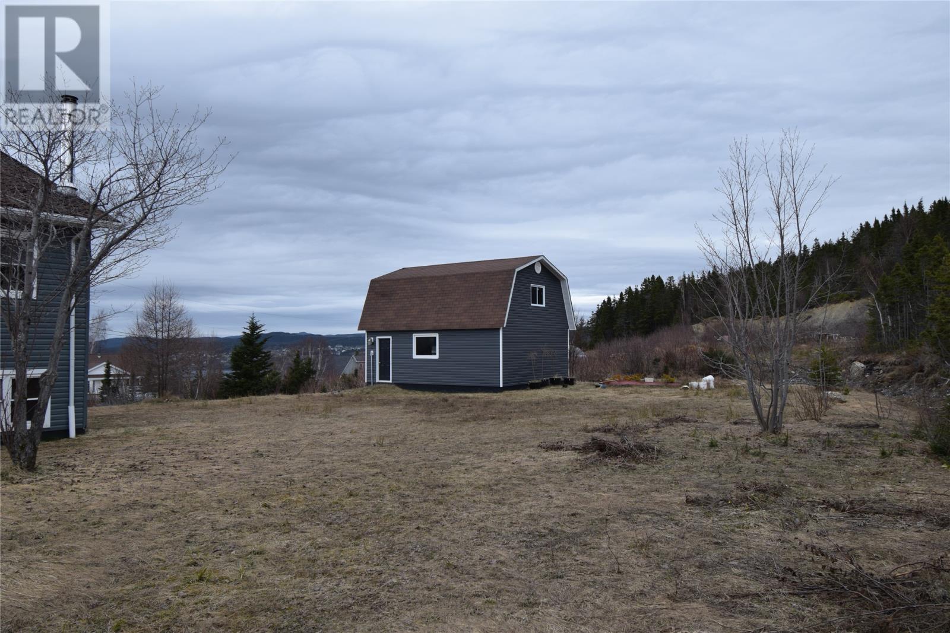Overview
- Single Family
- 3
- 3
- 2758
- 2003
Listed by: RE/MAX Realty Professionals Ltd. - Corner Brook
Description
Civic address is 3-5 Morrison`s Lane,Mount Moriah.... This three level home on a 200 X 150 lot with a in-house garage and a detached garage on a Cul-de-sac is a rare find in the beautiful Town of Mount Moriah .With access to the groomed trail system this is great if you love to snowmobile, ATV .The home has a open concept which is great for entertaining or having the little ones close by .Leading from the dining room to your patio in the private back yard with no one behind you a beautiful place to have family barbecues and enjoy a evening around a fire roasting marshmallows. Upper Level has three spacious bedrooms with the primary bedroom having a ensuite with a soaker tub as well the perfect location for your laundry . Lower level has family room , Utility Room with the a new wood and oil furnace. With today`s cost of heating the wood attachment is a welcome asset .Plenty of crawl space storage a great place to store seasonal items or extra wood . 200 amp service . (id:9704)
Rooms
- Family room
- Size: 15`5 x15`8
- Storage
- Size: Crawl Space
- Utility room
- Size: 16`3 x 9
- Bath (# pieces 1-6)
- Size: 5`10 x 4`2
- Living room
- Size: 23 x 17`3
- Not known
- Size: 27`6 x 20
- Bath (# pieces 1-6)
- Size: 9`4 x 6""11
- Bedroom
- Size: 16`9 x 11`1
- Bedroom
- Size: 16`5 x 11`1
- Ensuite
- Size: 18`10 x 9`5
- Laundry room
- Size: Upper Level
- Primary Bedroom
- Size: 17 `4 x 15 `1
Details
Updated on 2024-04-29 06:02:20- Year Built:2003
- Appliances:Dishwasher, Refrigerator, Microwave, Stove
- Zoning Description:House
- Lot Size:200 x 150
- View:View
Additional details
- Building Type:House
- Floor Space:2758 sqft
- Stories:1
- Baths:3
- Half Baths:1
- Bedrooms:3
- Rooms:12
- Flooring Type:Ceramic Tile, Hardwood, Laminate
- Foundation Type:Concrete
- Sewer:Municipal sewage system
- Heating:Oil, Wood
- Exterior Finish:Vinyl siding
- Construction Style Attachment:Detached
Mortgage Calculator
- Principal & Interest
- Property Tax
- Home Insurance
- PMI





