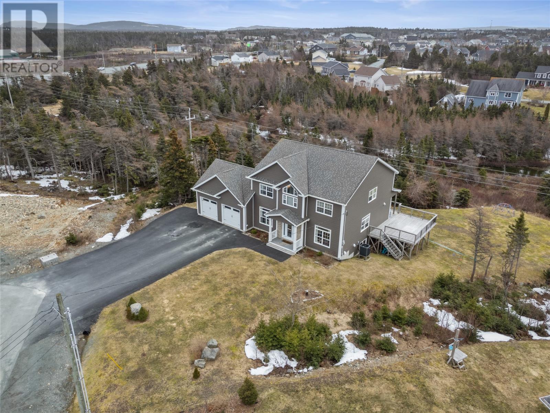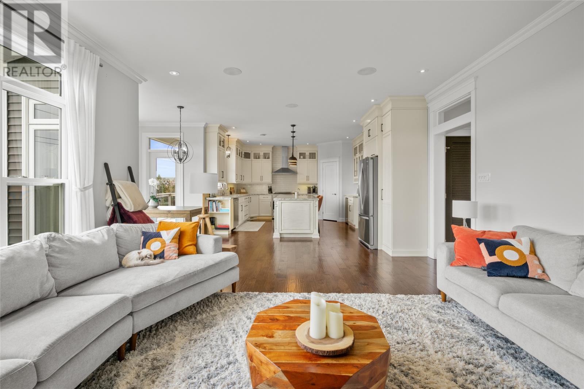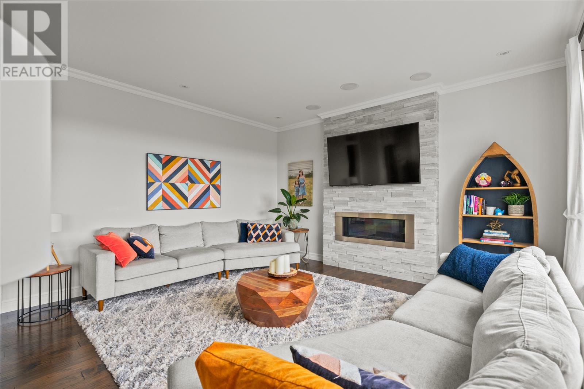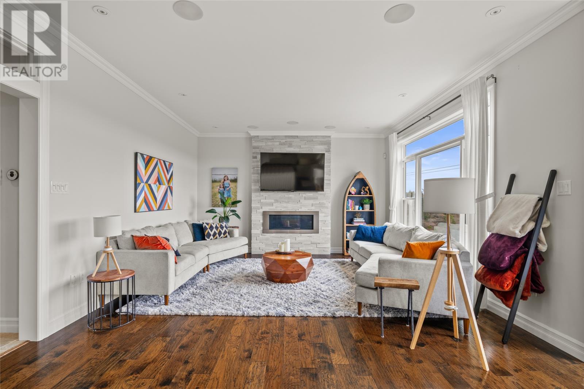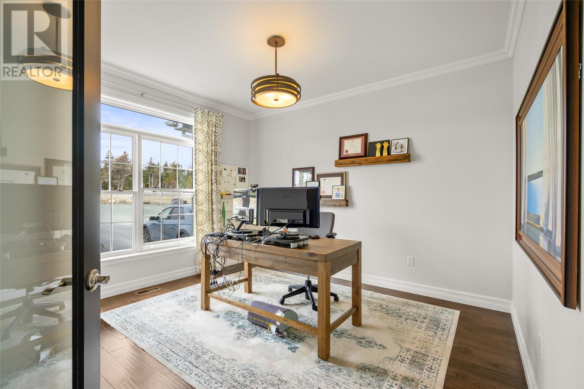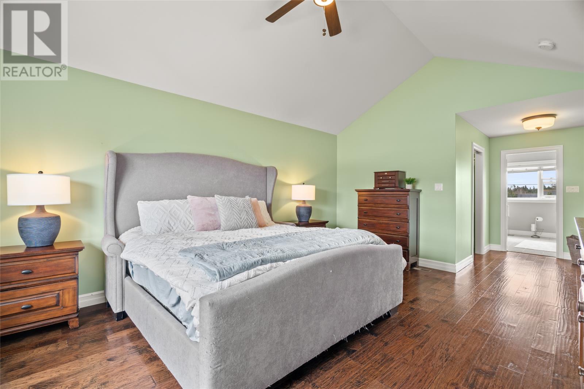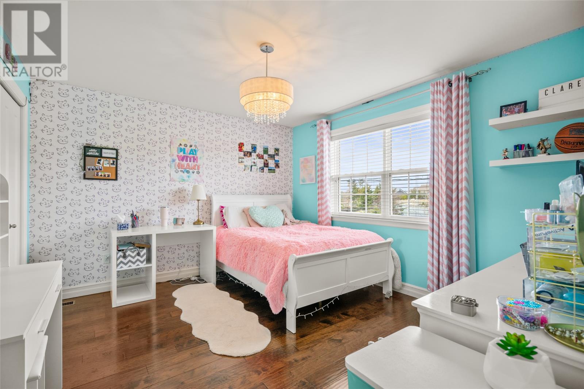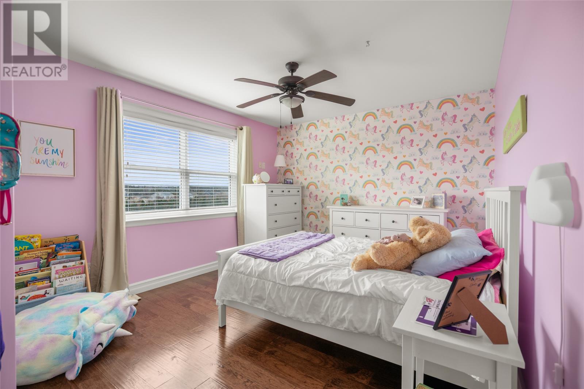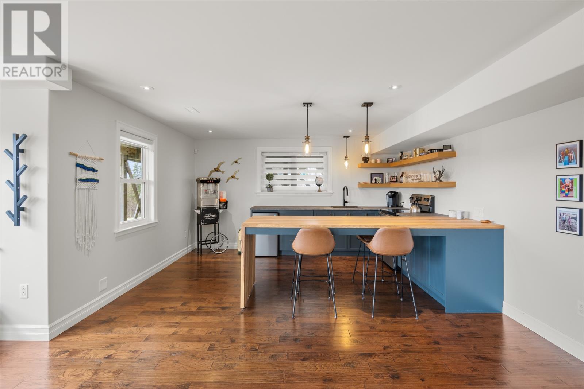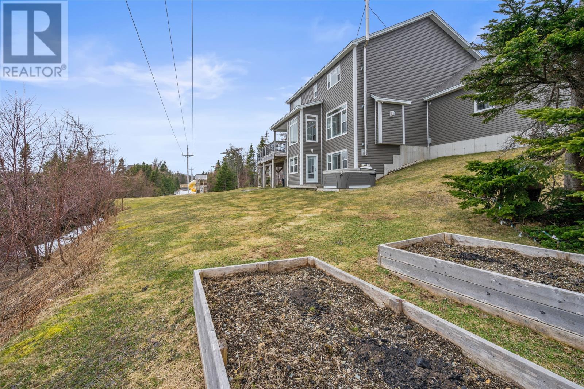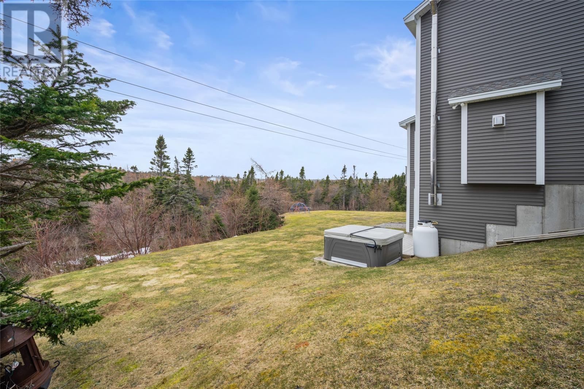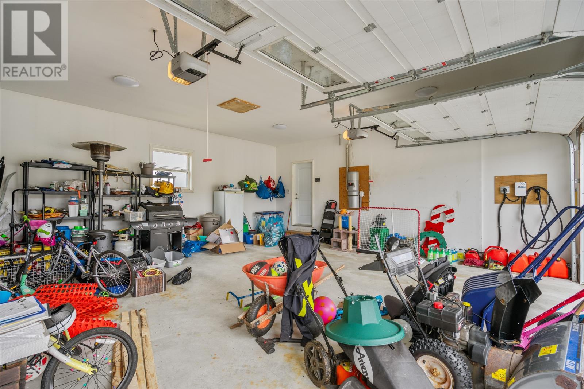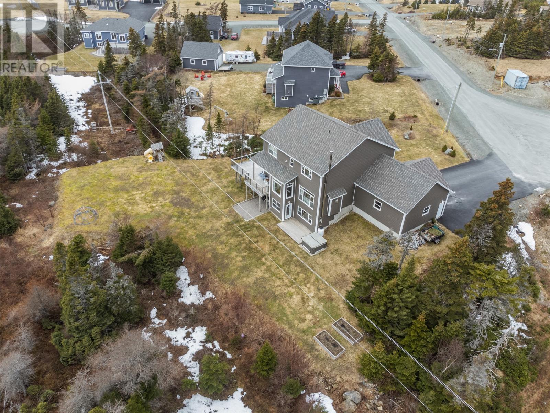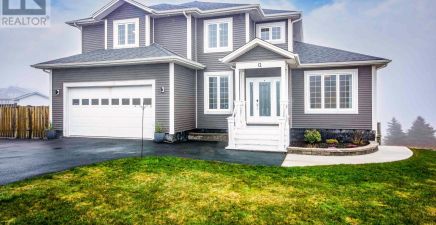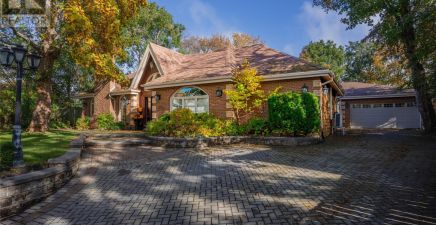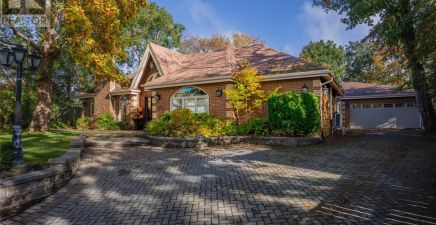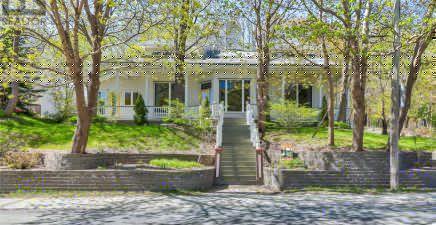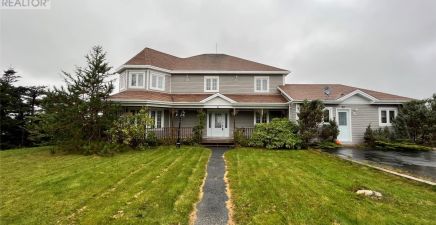Overview
- Single Family
- 4
- 3
- 4556
- 2015
Listed by: eXp Realty
Description
Welcome to 16 Bourne`s Close, Torbay. This executive dream home is situated on a large 3/4 acre lot backing onto green space, is located on a quiet cul de sac, has a large double garage with electric car charging port, 5 ton ducted heat pump system, 4 bedrooms on the upper level, has approx. 4600 sq/ft of living space, generator backup panel, and so much more! Heading into the home you can see pride of ownership throughout. The main floor features a large foyer with 9 foot ceilings on the main with transom windows designed to maximize natural light. There`s a living room, dining room, large kitchen with walk-in pantry, propane stove, beautiful island and floor to ceiling cabinets. There`s a dining nook, family room with propane fireplace and a massive deck off the kitchen with views of the peaceful and private backyard. The main floor also has a half bath, office area at the front of the home and a mud room leading to the 24x24 garage. Heading up the gleaming hardwood staircase you`ll find the 4 bedrooms on the upper level. The primary is massive and has vaulted ceilings, walk-in closet and spa inspired en-suite with a glass shower, double vanity and amazing tub! There`s also your laundry room and main bathroom which is also very impressive with vaulted ceilings, a stand up shower and soaker tub. Finishing off the upper level is the 3 other bedrooms which are all large in size and very well kept. Heading downstairs to the basement you`ll find the amazing rec-room/ entertainment space with custom built ins with a wet bar and woodstove to curl up on those winter nights. Off the rec-room is access to the backyard leading to the 7 person hot tub. The basement also has a large storage/utility room which could be a potential 5th bedrooms, there`s a rough in for another bathroom and there`s another room that could be a potential storage room/ gym or whatever you choose! This home is just minutes to all major amenities. (id:9704)
Rooms
- Not known
- Size: 13 x 22.2
- Other
- Size: 8.2 x 10
- Recreation room
- Size: 20.4 36.4
- Utility room
- Size: 12.2 x 22.2
- Bath (# pieces 1-6)
- Size: 2pc
- Dining nook
- Size: 10.2 x 20.5
- Dining room
- Size: 11 x 13
- Family room - Fireplace
- Size: 13.2 x 15
- Kitchen
- Size: 12.10 x 15
- Living room
- Size: 11 x 13
- Not known
- Size: 24 x 24
- Office
- Size: 11 x 12.8
- Bath (# pieces 1-6)
- Size: 9.8 x 10
- Bedroom
- Size: 11.8 x 13
- Bedroom
- Size: 11.2 x 12.6
- Bedroom
- Size: 11.10 x 13
- Ensuite
- Size: 10 x 13
- Laundry room
- Size: 8.2 10.2
- Primary Bedroom
- Size: 13 x 19
Details
Updated on 2024-04-30 06:02:17- Year Built:2015
- Appliances:Central Vacuum, Dishwasher, Refrigerator, Stove, Washer, Wet Bar, Dryer
- Zoning Description:House
- Lot Size:3/4 Acre
- Amenities:Recreation, Shopping
Additional details
- Building Type:House
- Floor Space:4556 sqft
- Architectural Style:2 Level
- Stories:2
- Baths:3
- Half Baths:1
- Bedrooms:4
- Rooms:19
- Flooring Type:Carpeted, Ceramic Tile, Hardwood, Mixed Flooring
- Foundation Type:Concrete
- Sewer:Septic tank
- Heating Type:Forced air, Heat Pump
- Exterior Finish:Vinyl siding
- Fireplace:Yes
- Construction Style Attachment:Detached
School Zone
| Holy Trinity High | 8 - L3 |
| Juniper Ridge Intermediate | 5 - 7 |
| Cape St. Francis Elementary | K - 4 |
Mortgage Calculator
- Principal & Interest
- Property Tax
- Home Insurance
- PMI
