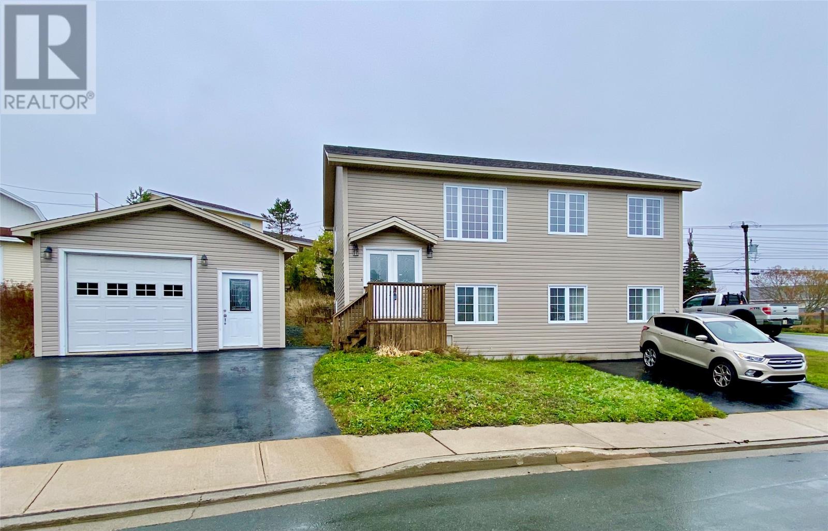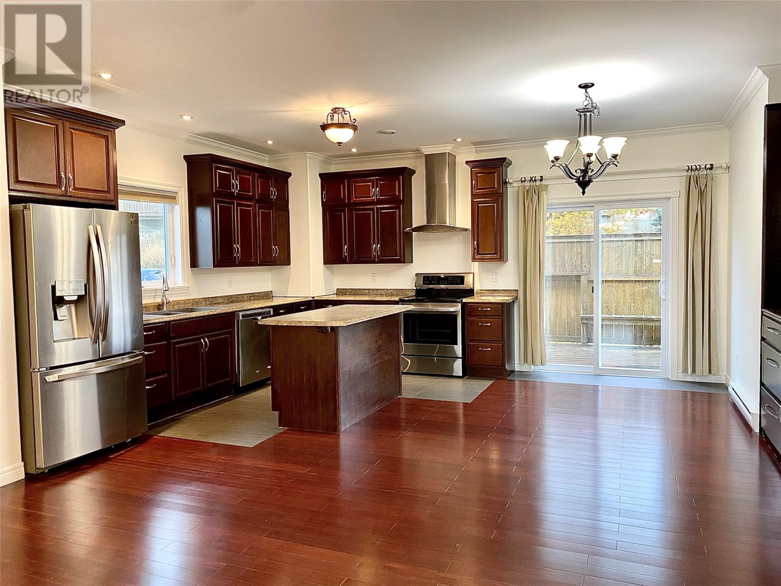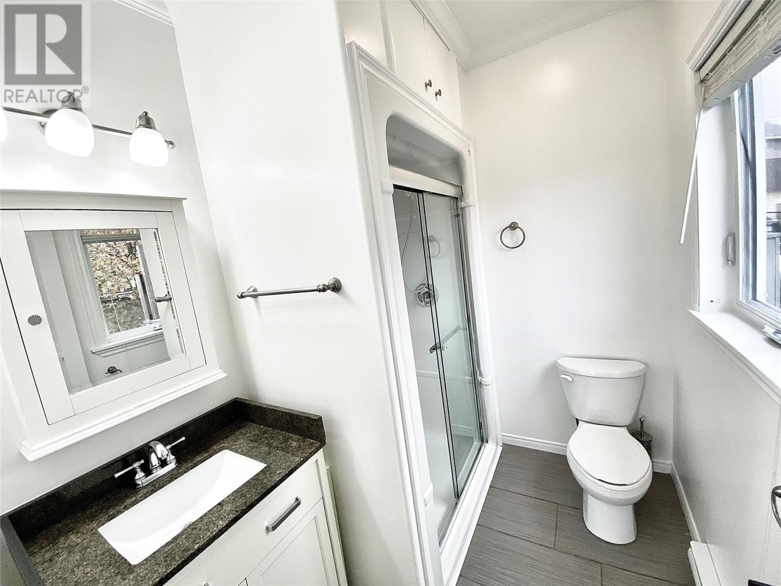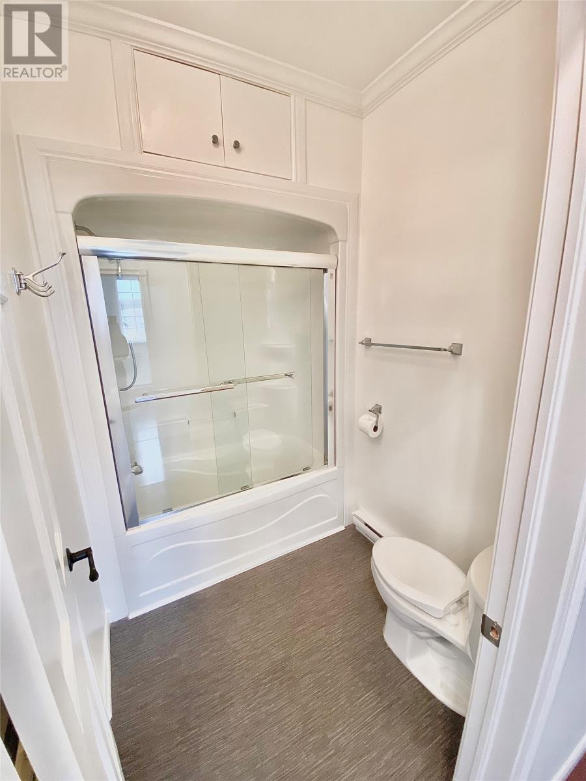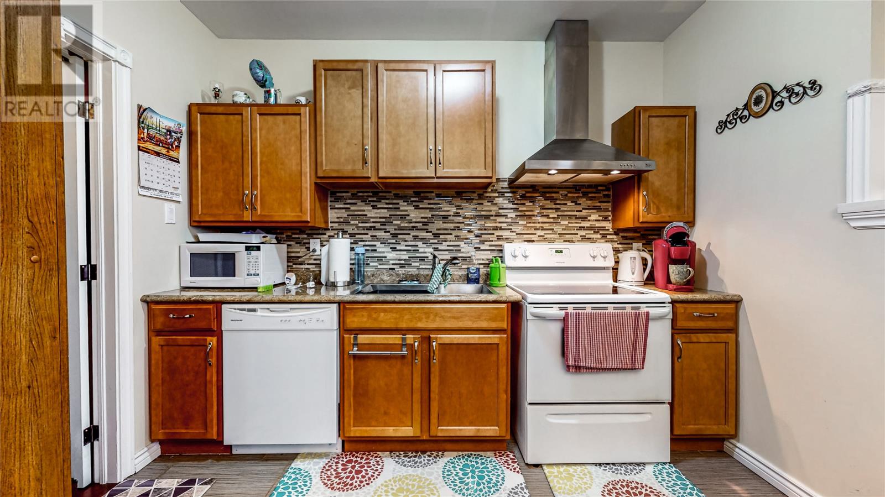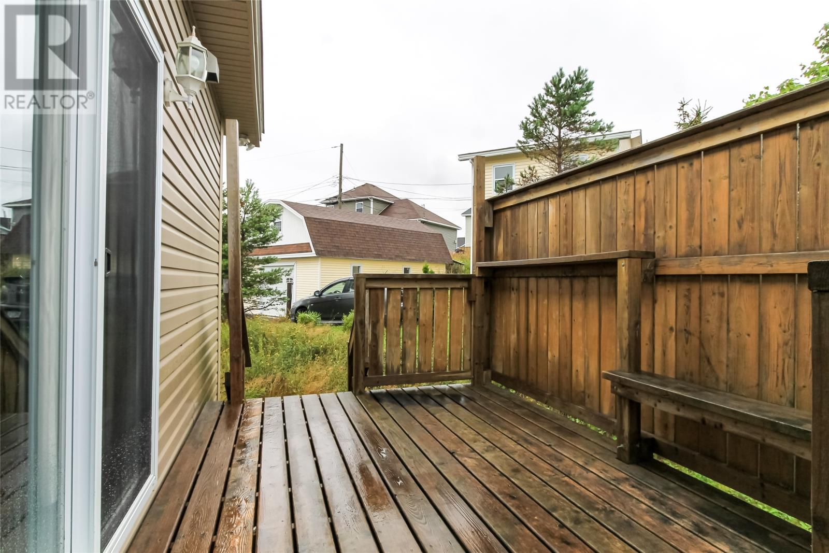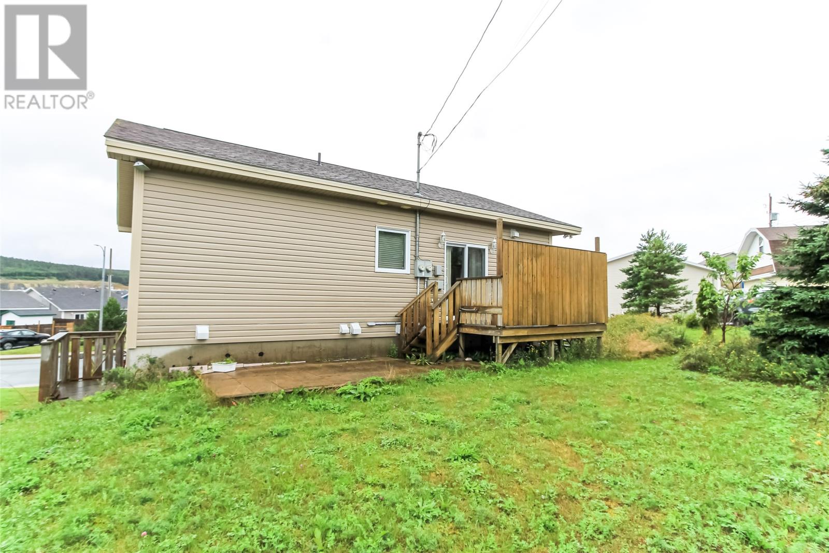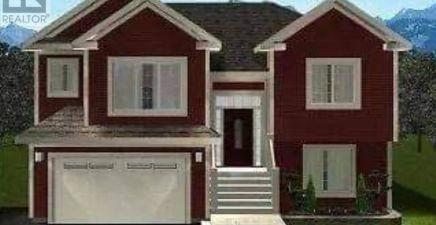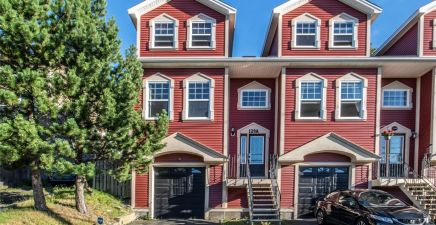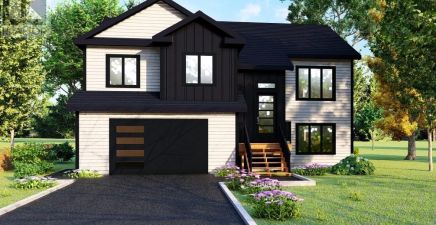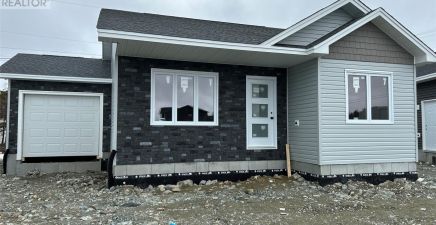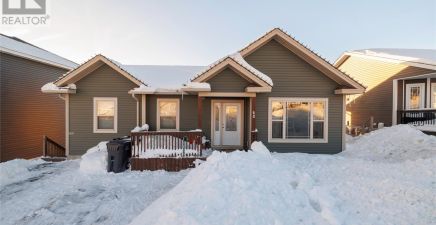Overview
- Single Family
- 5
- 4
- 2150
- 2014
Listed by: Hanlon Realty
Description
What a great opportunity to own this lovely, custom built, 2-apartment home in a sought-after area! Whether you`re a savvy investor looking to take advantage of this in-demand rental market, a parent investing in your child`s post secondary lodgings, or a first time home buyer looking for a newer, stress free home, with the financial support of an apartment, this is the property you`ve been waiting for! Tucked away on a quiet cul-de-sac in the busy Kenmount Terrace, with southern exposure and neighbouring houses set-back a little, this unique property has a much more peaceful vibe than the rest of its subdivision. Both apartment units boast 9 foot ceilings with crown moldings, have a open concept kitchens with dining and entertaining spaces, their own laundry rooms with separate air-exchangers, and separate double driveways. The main unit consists of 3 bedrooms, 2 and half bathrooms, (where the large primary bedroom has a walk-in closet and 3-piece ensuite), a recreation room, access to a deck from the kitchen, and access to a massive, wired, 20` x 18` detached garage. The above-ground basement apartment has 2 bedrooms and a full bathroom. You`ll soon realize this house has much more to offer than its competition. If driving, you`re just minutes away from M.U.N, the hospital, and mall, while being within walking distance to bus routes, playgrounds, shopping centres, and restaurants. (id:9704)
Rooms
- Bath (# pieces 1-6)
- Size: 5.3 x 4.7
- Family room
- Size: 13.1 x 13.1
- Laundry room
- Size: 8.7 x 5.3
- Bath (# pieces 1-6)
- Size: 6.0 x 5.6
- Bedroom
- Size: 10.1 x 9.1
- Bedroom
- Size: 10.1 x 9.1
- Dining room
- Size: 10.7 x 8.3
- Foyer
- Size: 8.4 x 4.3
- Kitchen
- Size: 10.7 x 6.3
- Laundry room
- Size: 8.0 x 6.0
- Living room
- Size: 10.11 x 9.11
- Bath (# pieces 1-6)
- Size: 7.7 x 6.3
- Bedroom
- Size: 10.8 x 9.1
- Bedroom
- Size: 10.8 x 9.1
- Dining room
- Size: 14.6 x 9.0
- Ensuite
- Size: 7.7 x 7.2
- Kitchen
- Size: 10.8 x 15.3
- Living room
- Size: 16.1 x 14.1
- Primary Bedroom
- Size: 14.0 x 11.5
- Storage
- Size: 4.8 x 4.3
Details
Updated on 2024-05-02 06:02:06- Year Built:2014
- Appliances:Dishwasher, Refrigerator, Washer, Dryer
- Zoning Description:Two Apartment House
- Lot Size:5868.5 sq ft
- Amenities:Highway, Shopping
Additional details
- Building Type:Two Apartment House
- Floor Space:2150 sqft
- Baths:4
- Half Baths:1
- Bedrooms:5
- Rooms:20
- Flooring Type:Ceramic Tile, Hardwood, Mixed Flooring
- Fixture(s):Drapes/Window coverings
- Foundation Type:Poured Concrete
- Sewer:Municipal sewage system
- Cooling Type:Air exchanger
- Heating Type:Baseboard heaters
- Heating:Electric
- Exterior Finish:Vinyl siding
- Construction Style Attachment:Detached
Mortgage Calculator
- Principal & Interest
- Property Tax
- Home Insurance
- PMI
