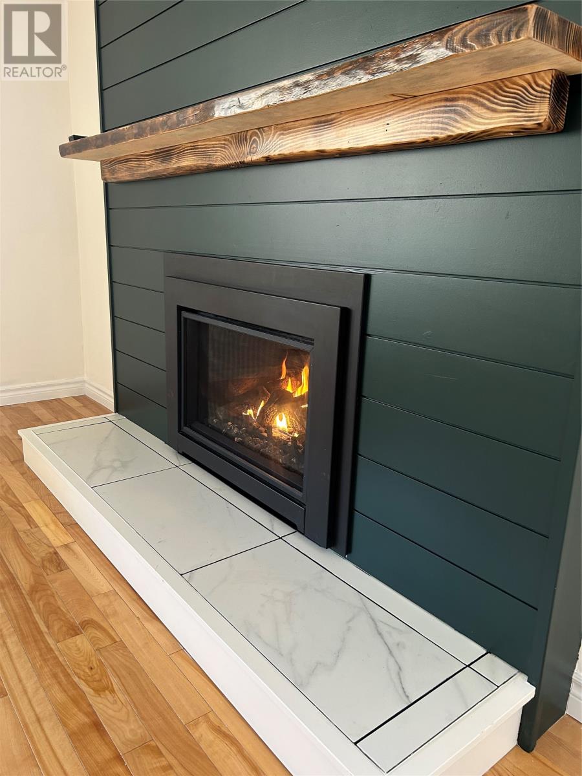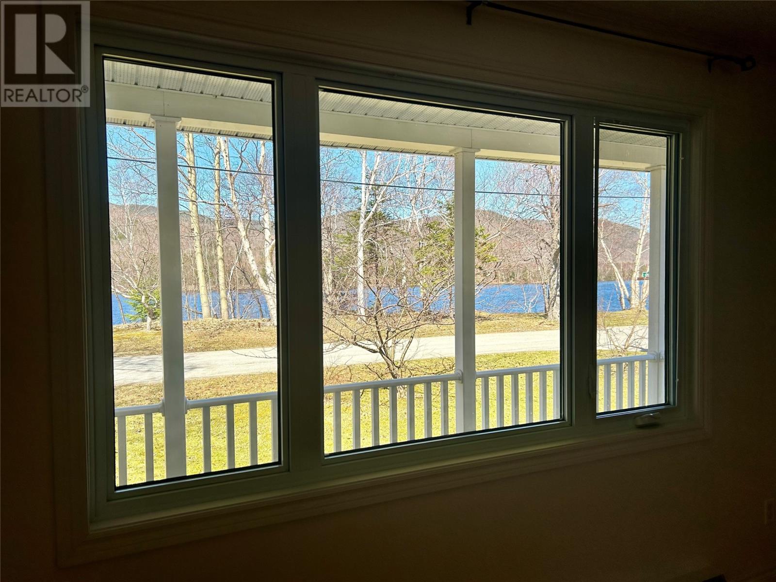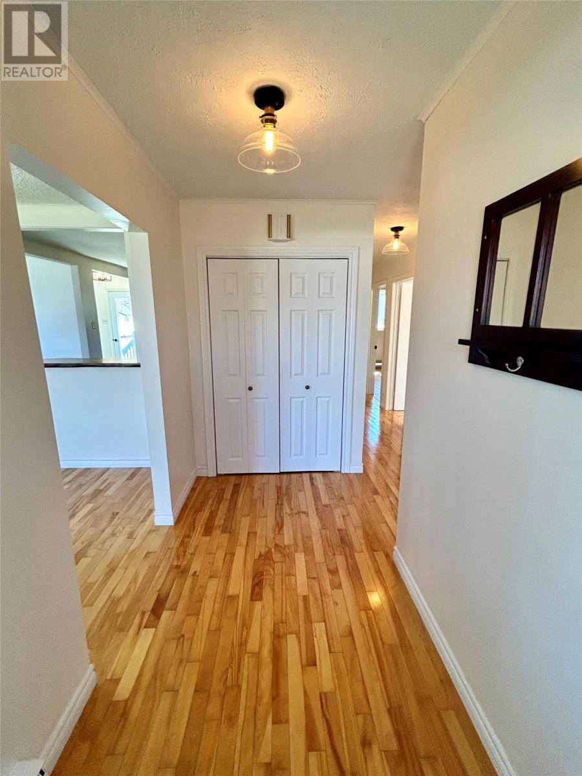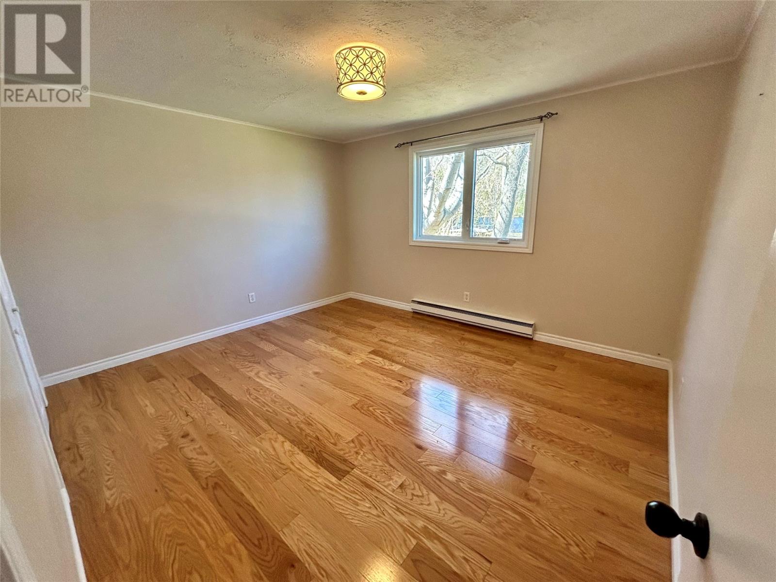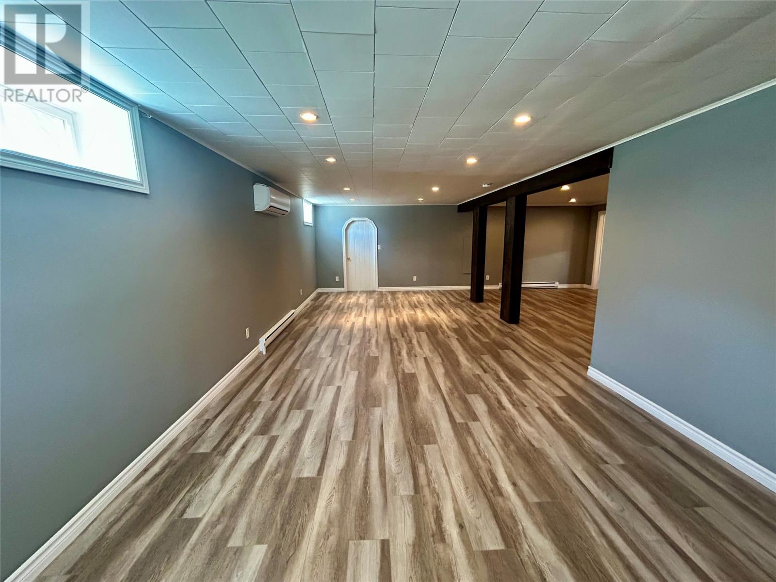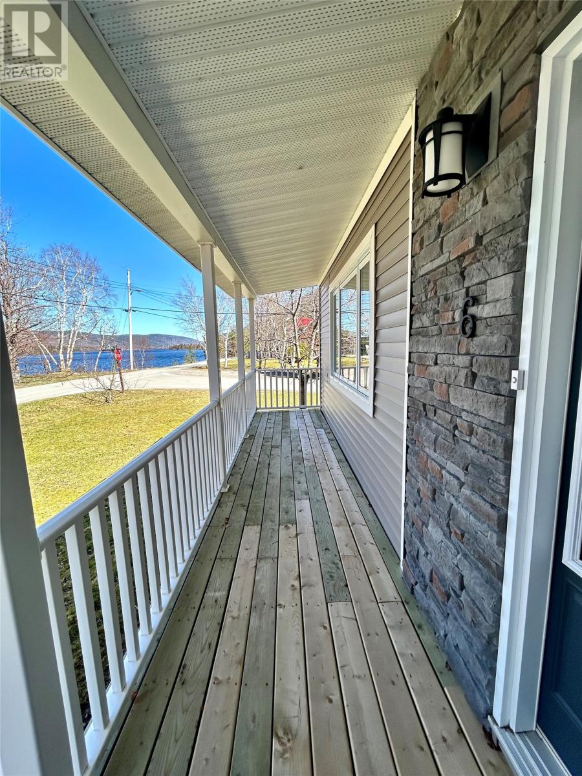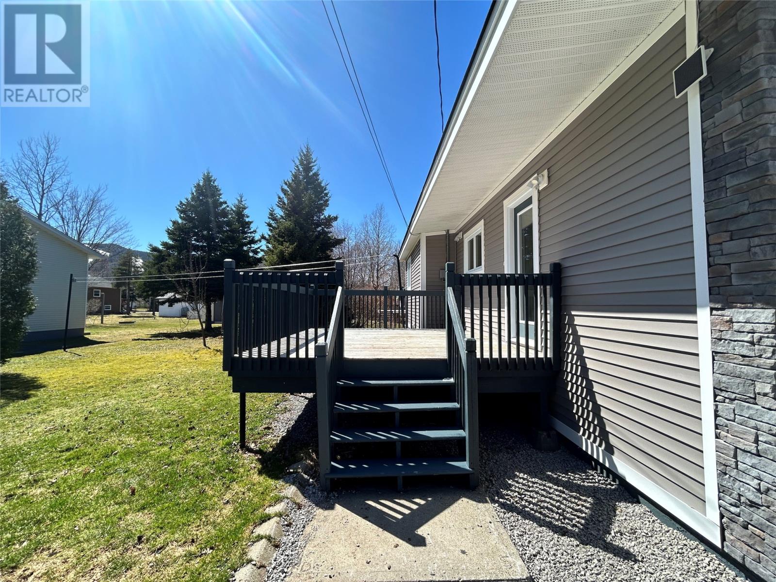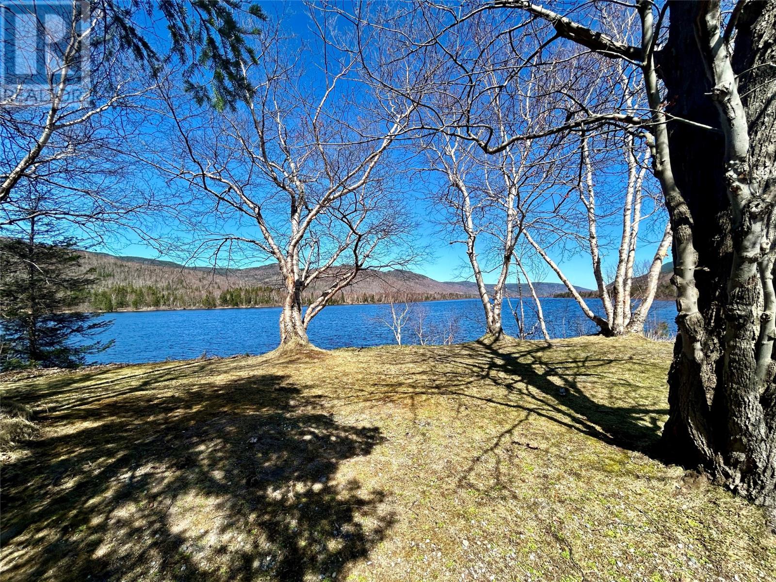Overview
- Single Family
- 4
- 2
- 2320
- 1978
Listed by: RE/MAX Realty Professionals Ltd. - Corner Brook
Description
Welcome to this charming, fully renovated home in sought after Steady Brook! This beautifully maintained property features an open concept floor plan with tons of natural light, spacious living room with a brand new modern shiplap propane fireplace unit (2024), and fully renovated modernized kitchen with brand new fridge and dishwasher (2024) and stove (2023)! The main floor also has 3 bedrooms and a beautifully remodeled bathroom. The basement features a large rec room with mini-split (2023), another bedroom, spacious laundry room, and storage/shop room. This property features a stunning unobstructed view of the Humber River from the cozy front porch, and a breathtaking view of Marble Mountain from the back patio. Some other upgrades include new flooring throughout the basement, new hot water tank (2024), new light fixtures throughout (2024), modernized bathroom, paint throughout, siding and windows (2023). This beautiful home has ample space, a flat lot, stunning views, double parking, and is turn-key ready! (id:9704)
Rooms
- Bath (# pieces 1-6)
- Size: 9 x 6
- Bedroom
- Size: 10.2 x 13.4
- Laundry room
- Size: 8.7 x 13.4
- Recreation room
- Size: 24 x 20
- Storage
- Size: 5.6 x 12.9
- Bath (# pieces 1-6)
- Size: 9.8 x 5
- Bedroom
- Size: 10 x 11.2
- Bedroom
- Size: 10 x 9.6
- Dining room
- Size: 10.7 x 9
- Kitchen
- Size: 11 x 17.3
- Living room - Fireplace
- Size: 18.4 x 12
- Porch
- Size: 10.8 x 8
- Primary Bedroom
- Size: 13.4 x 12
Details
Updated on 2024-04-27 06:02:18- Year Built:1978
- Appliances:Dishwasher, Refrigerator, Stove
- Zoning Description:House
- Lot Size:83 x 120
- Amenities:Recreation
- View:View
Additional details
- Building Type:House
- Floor Space:2320 sqft
- Architectural Style:Bungalow
- Stories:1
- Baths:2
- Half Baths:0
- Bedrooms:4
- Rooms:13
- Flooring Type:Hardwood, Laminate, Other
- Foundation Type:Concrete
- Sewer:Municipal sewage system
- Heating Type:Baseboard heaters
- Heating:Electric, Propane
- Exterior Finish:Vinyl siding
- Fireplace:Yes
- Construction Style Attachment:Detached
Mortgage Calculator
- Principal & Interest
- Property Tax
- Home Insurance
- PMI
Listing History
| 2020-08-13 | $249,500 | 2020-08-10 | $267,500 | 2020-07-14 | $267,500 |














