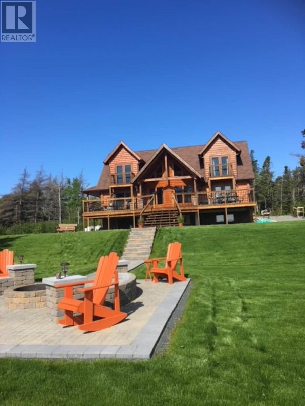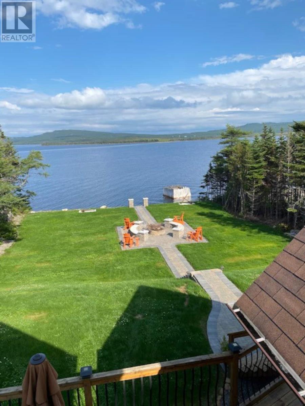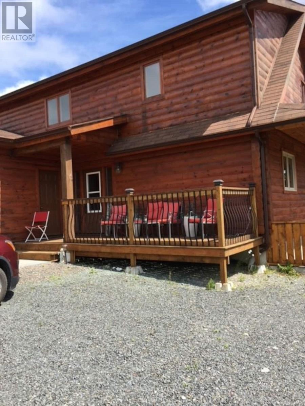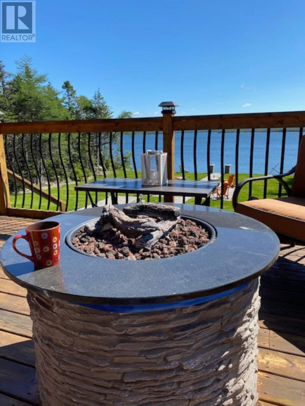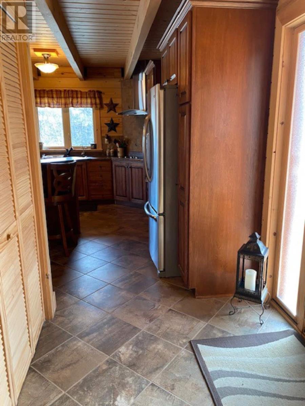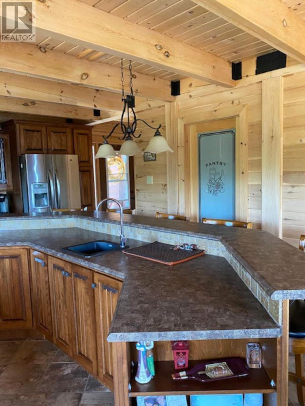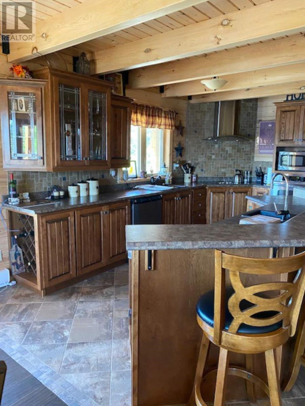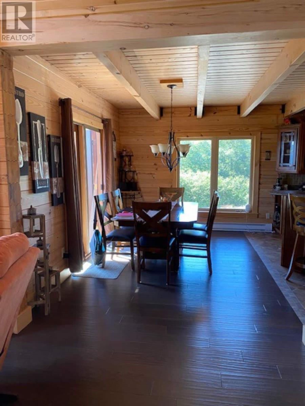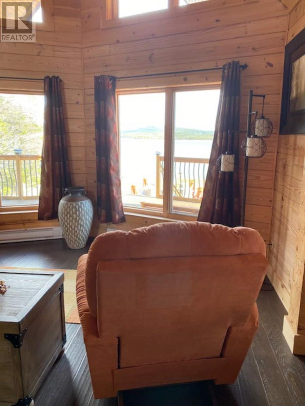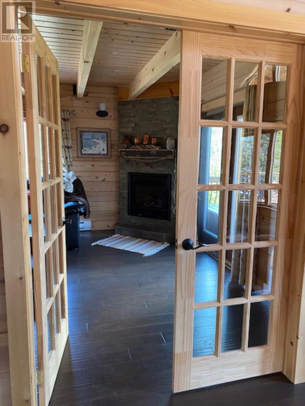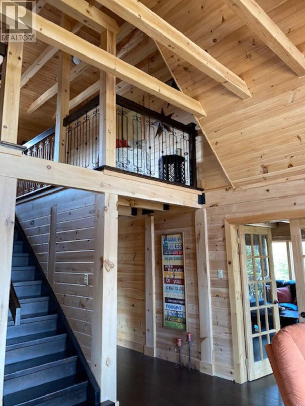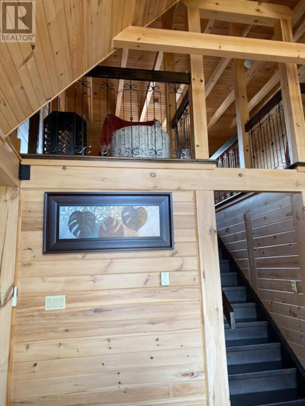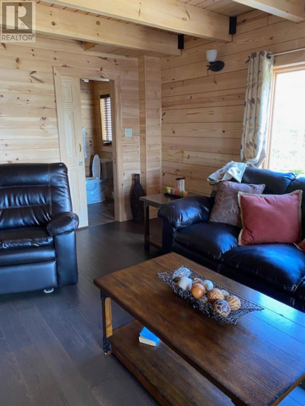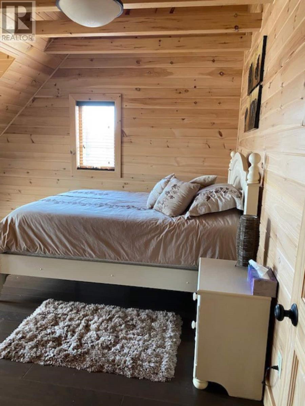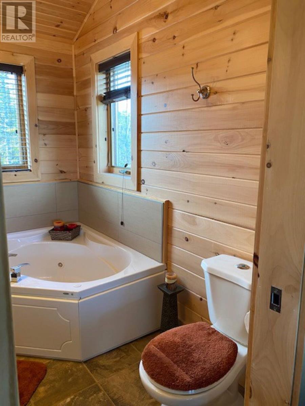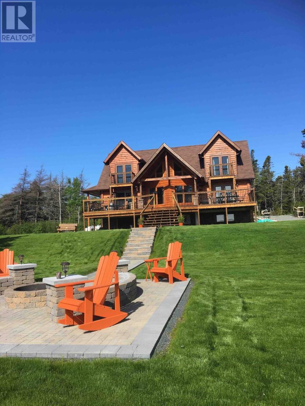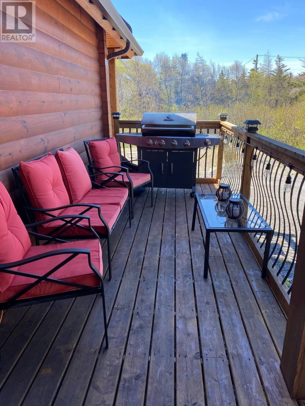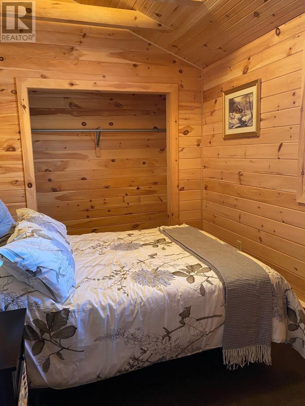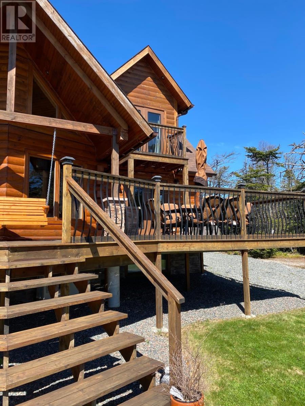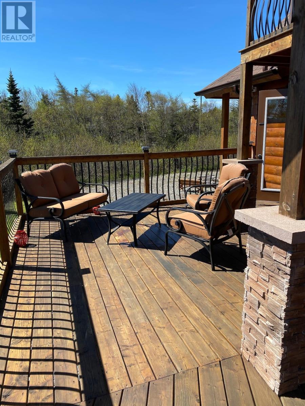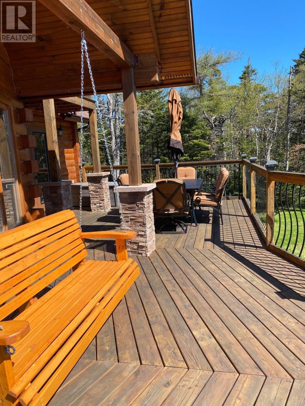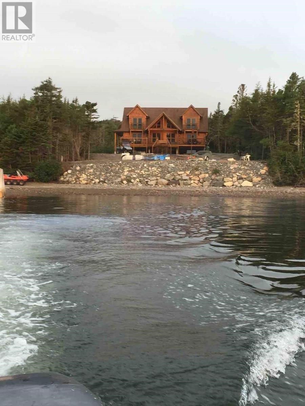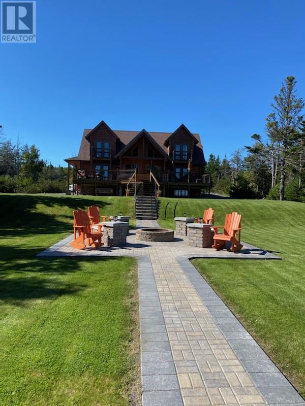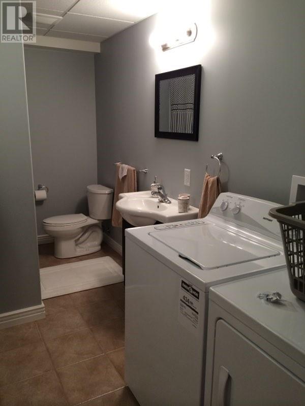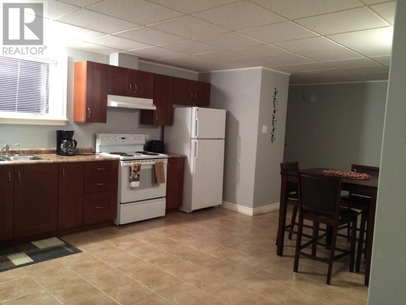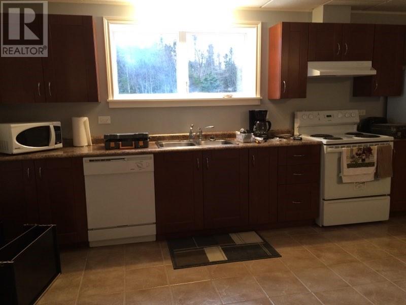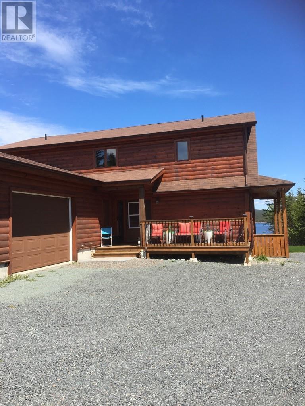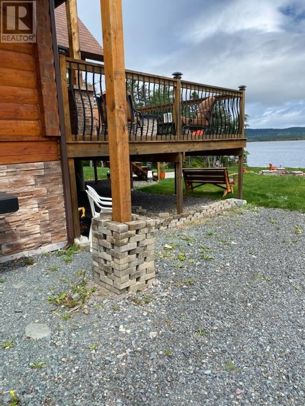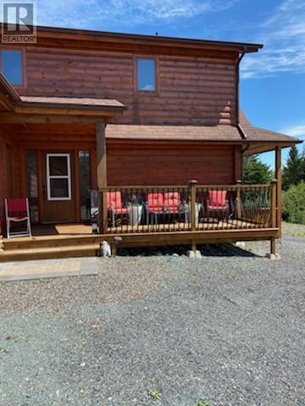Overview
- Single Family
- 4
- 3
- 3666
- 2009
Listed by: EXIT Realty ShoreLine
Description
BACK ON MARKET! Want to own a little part of heaven, well this is the property for you. Located in the picturesque community of Bellevue, approximately one hour from St. John`s this log house is on 1.7 acres of waterfront land. Sit out on one of the balconies from two of the bedrooms or enjoy the view from the large patio deck. Walk to the waters edge on the beautiful stone walkway or sit in the sitting area with stone fire pit overlooking the water. The large kitchen, great room and rec room also provide spectacular views of the water. There is a fully equipped one bedroom suite on the lower level that can be rented or used as an in-law suite or simply just extra room for company. The huge garage also has its own kitchen and wood stove. A property that has everything. (id:9704)
Rooms
- Bath (# pieces 1-6)
- Size: 12`11""X6`
- Bedroom
- Size: 12`11""X9`5""
- Living room
- Size: 13`9""X13`9""
- Not known
- Size: 12`10""X23`8""
- Office
- Size: 11`X6`
- Utility room
- Size: 13`1""X7`8""
- Bath (# pieces 1-6)
- Size: 5`8""X5`11""
- Eating area
- Size: 13`5""X12`5""
- Kitchen
- Size: 13`5""X12`5""
- Laundry room
- Size: 7`10""X5`11""
- Living room
- Size: 14`10""X12`3""
- Not known
- Size: 21`10""X29`5""
- Recreation room
- Size: 13`5""X18`4""
- Bedroom
- Size: 13`5""X16`6""
- Bedroom
- Size: 13`5""X79""
- Ensuite
- Size: 7`10""X8`9""
- Primary Bedroom
- Size: 13`5""X12`5""
Details
Updated on 2024-04-27 06:02:18- Year Built:2009
- Appliances:Cooktop, Dishwasher, Refrigerator, Oven - Built-In, Washer, Dryer
- Zoning Description:House
- Lot Size:1.70 acres
- View:Ocean view
Additional details
- Building Type:House
- Floor Space:3666 sqft
- Architectural Style:2 Level
- Stories:2
- Baths:3
- Half Baths:0
- Bedrooms:4
- Rooms:17
- Flooring Type:Ceramic Tile
- Fixture(s):Drapes/Window coverings
- Foundation Type:Concrete, Poured Concrete
- Sewer:Septic tank
- Cooling Type:Air exchanger
- Heating Type:Baseboard heaters
- Heating:Electric, Propane, Wood
- Exterior Finish:Log
- Fireplace:Yes
- Construction Style Attachment:Detached
Mortgage Calculator
- Principal & Interest
- Property Tax
- Home Insurance
- PMI
Listing History
| 2023-05-01 | $699,000 |
