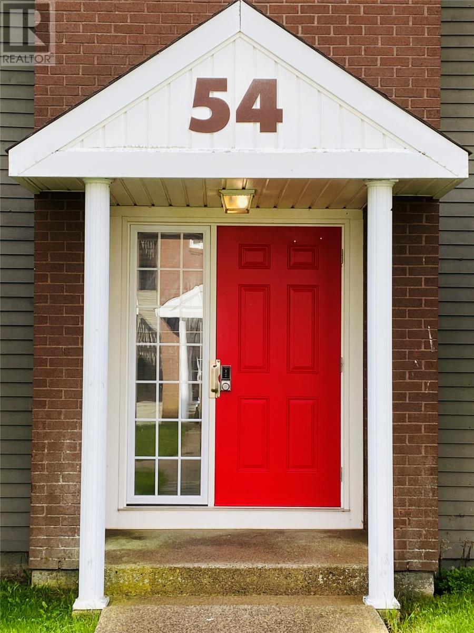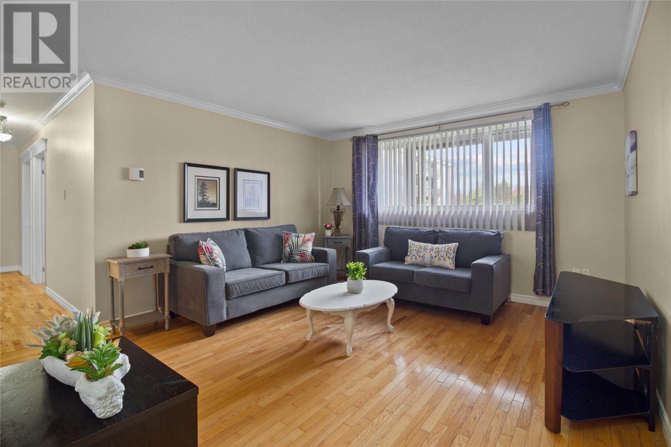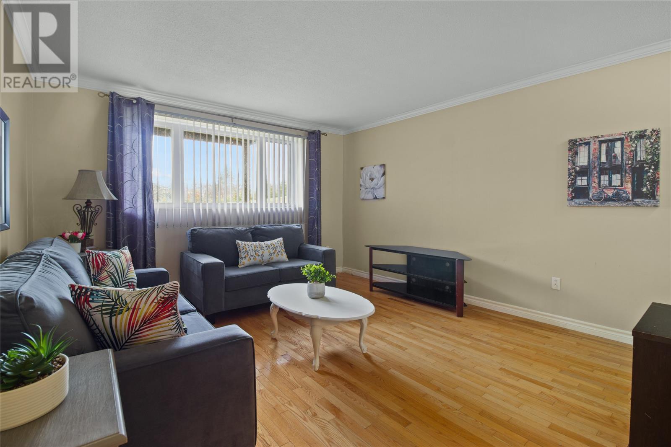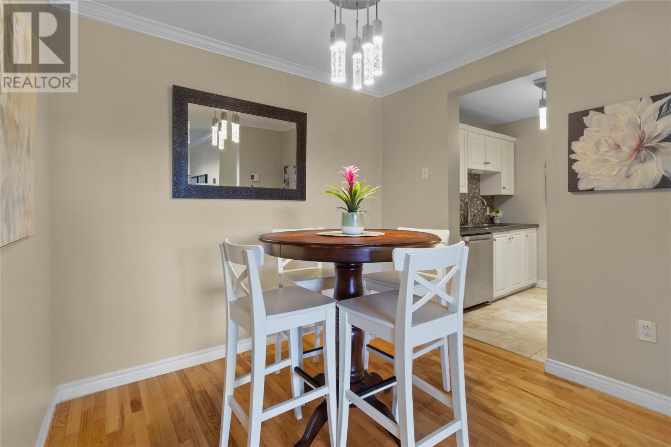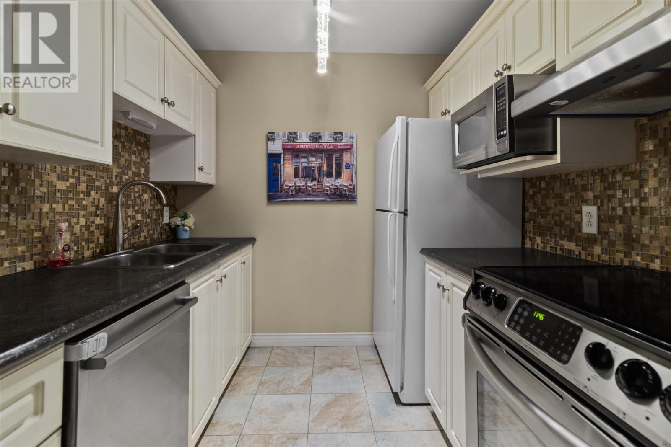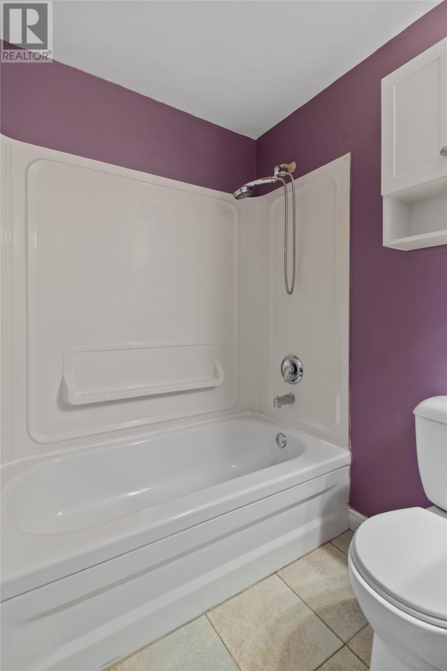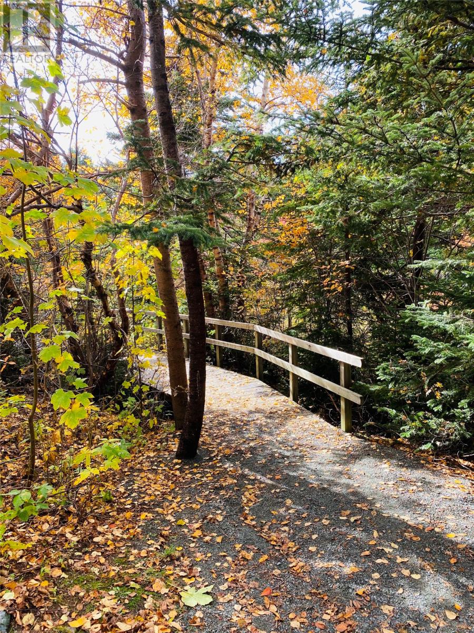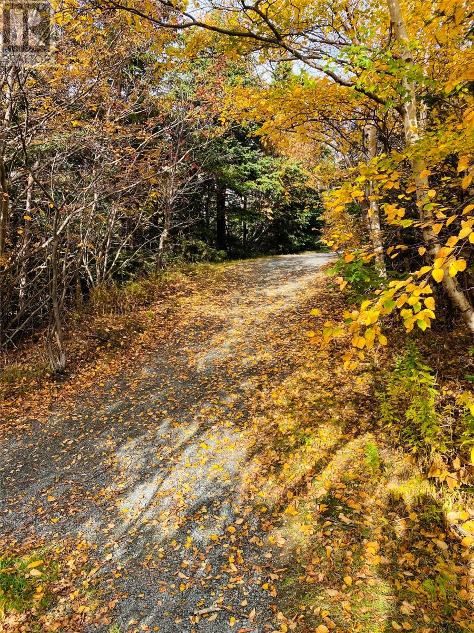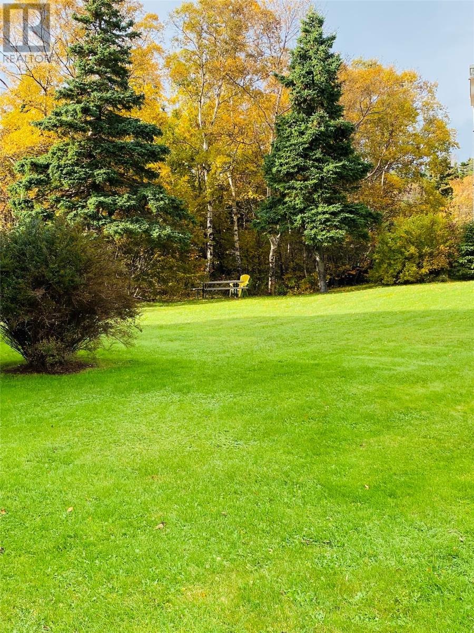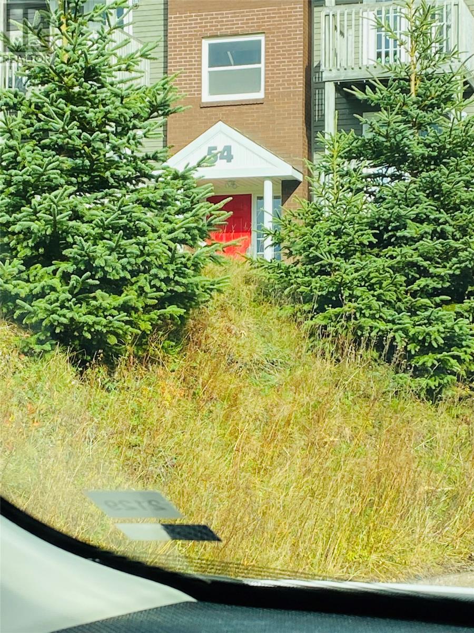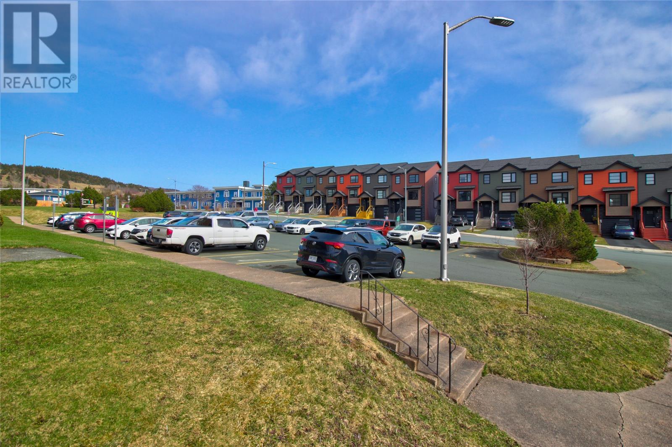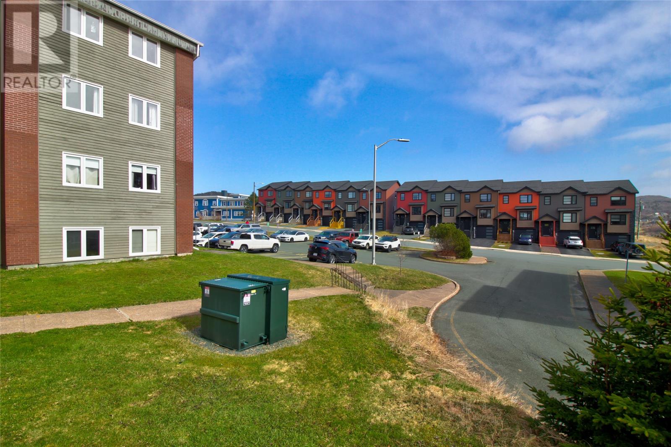Overview
- Condo
- 2
- 1
- 780
Listed by: RE/MAX Realty Specialists
Description
Looking for an affordable condo to call your own or add to your investment portfolio? Look no further than 54 Charter Avenue, Unit 102. Nestled in the coveted Quidi Vidi area, this charming condo offers short proximity to lush walking trails and scenic hikes like Cuckoldâs Cove and the Signal Hill Loop. The Grand Concourse Rennieâs River Trailway provides easy access to Virginia River and Quidi Vidi Lake. Enjoy the expansive outdoor space for both adults and children. For comfort and ease the condo building is fully secured and a very well-maintained building all year-round. Inside, the pride of ownership shines through with updates including a modern kitchen boasting white cabinets, a tiled backsplash, and stainless steel appliances. Hardwood flooring leads you through bright and spacious living and dining areas into the primary suite, while the secondary bedroom offers versatility as a guest room or home office. The bathroom features ceramic tile flooring, a granite countertop vanity, and a bathtub with a shower enclosure. Don`t forget, this condo also includes convenient in-unit laundry facilities, extra storage space and a HRV unit. Plus, recent upgrades such as fresh paint, new window coverings, and modernized light fixtures add the perfect finishing touches. Offering one designated parking space with several visitor spaces allocated for friends and family to drop by. (id:9704)
Rooms
- Bath (# pieces 1-6)
- Size: 4 Piece
- Bedroom
- Size: 13.00 x 8.00
- Bedroom
- Size: 12.00 x 10.00
- Dining room
- Size: 9.00 x 7.10
- Kitchen
- Size: 8.00 x 7.10
- Laundry room
- Size: 5.09 x 4.08
- Living room
- Size: 14.06 x 13.00
Details
Updated on 2024-04-24 06:02:23- Year Built:1979
- Appliances:Dishwasher, Refrigerator, Stove, Washer, Dryer
- Lot Size:TBD
- Amenities:Recreation
Additional details
- Floor Space:780 sqft
- Baths:1
- Half Baths:0
- Bedrooms:2
- Flooring Type:Ceramic Tile, Hardwood, Laminate, Mixed Flooring
- Foundation Type:Concrete
- Sewer:Municipal sewage system
- Heating Type:Baseboard heaters
- Heating:Electric
- Exterior Finish:Brick
School Zone
| East Point Elementary | L1 - L3 |
| St. Paul’s Junior High | 6 - 9 |
| Holy Heart | K - 5 |
Mortgage Calculator
- Principal & Interest
- Property Tax
- Home Insurance
- PMI
Listing History
| 2021-05-20 | $149,500 |


