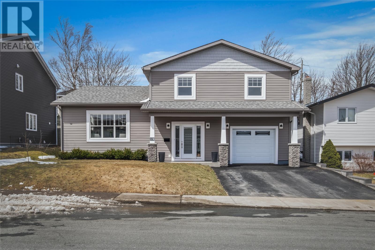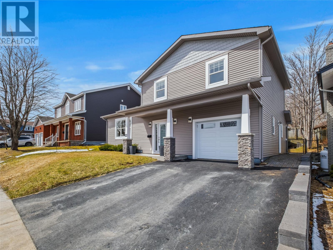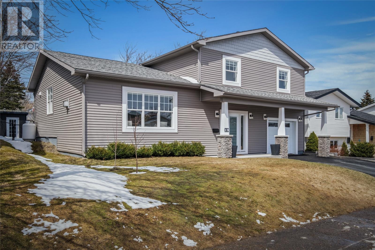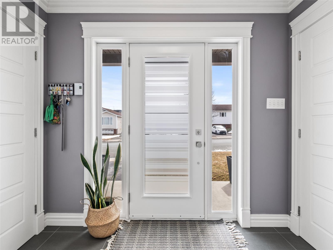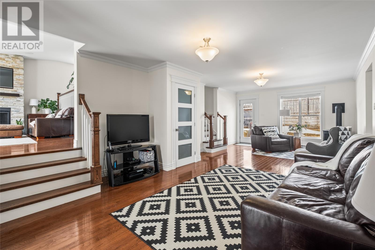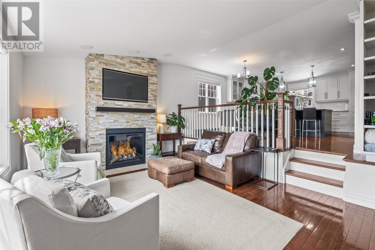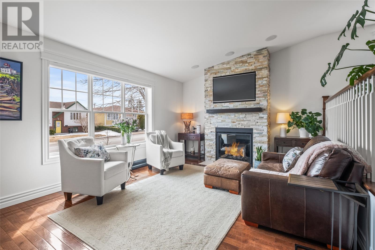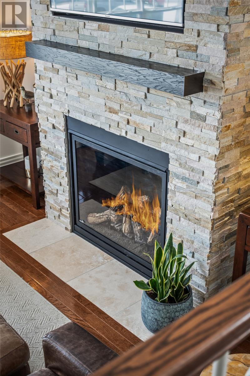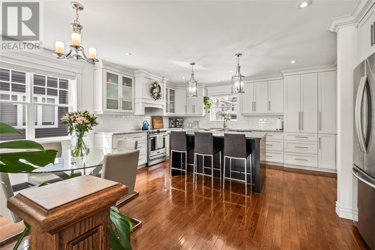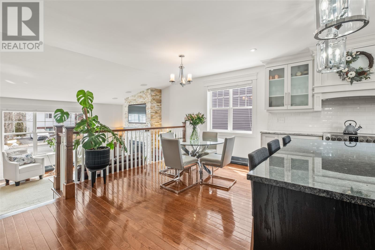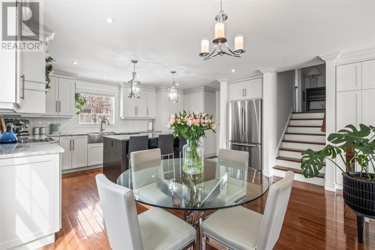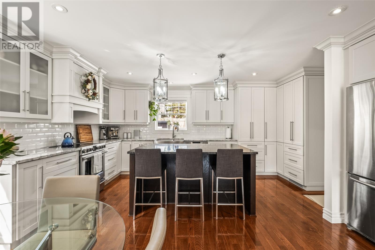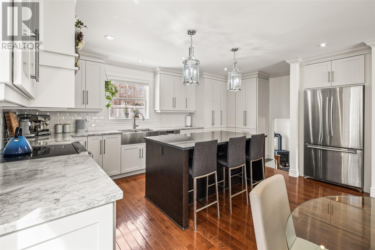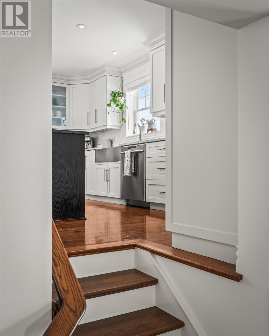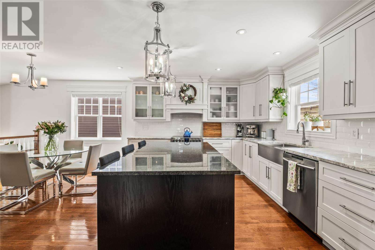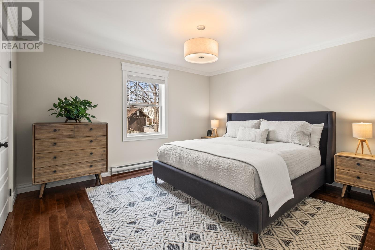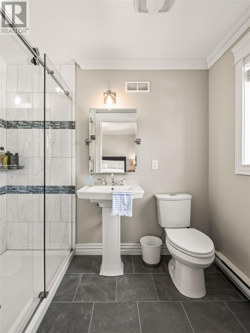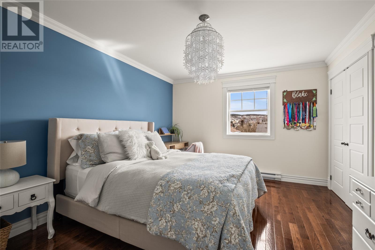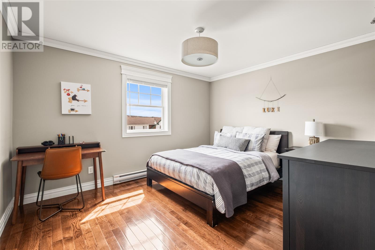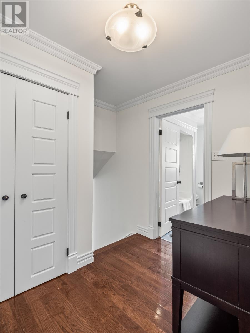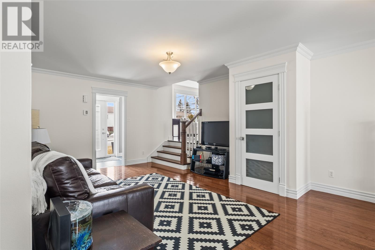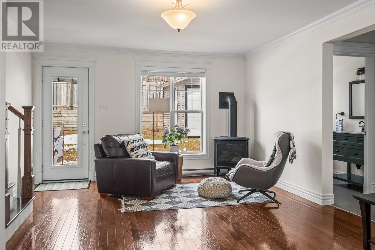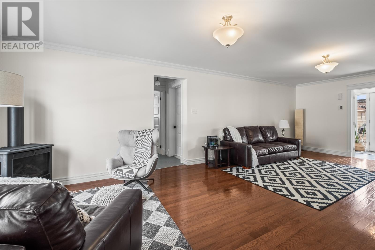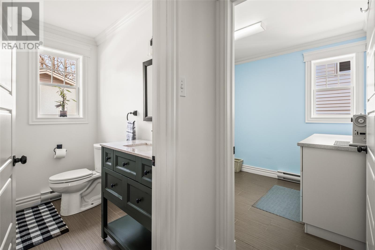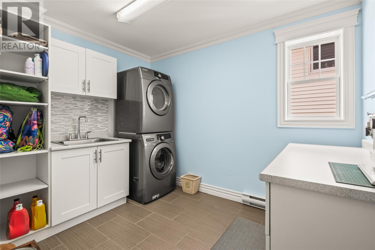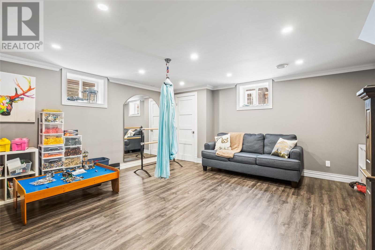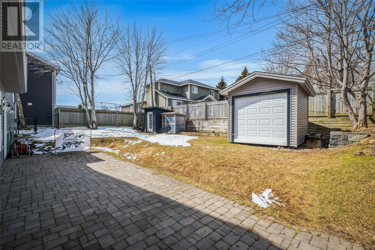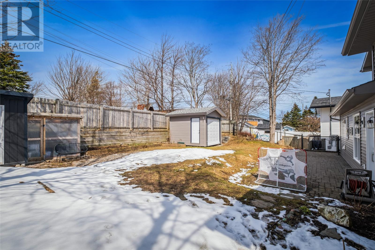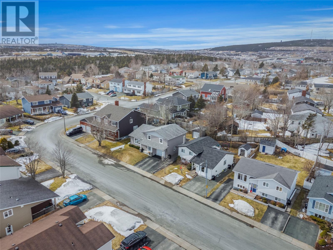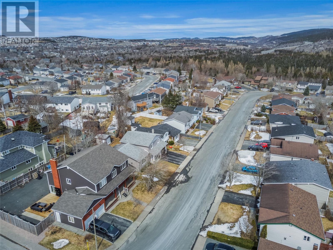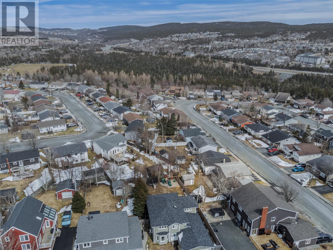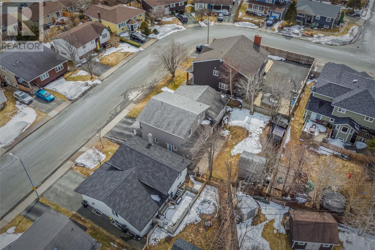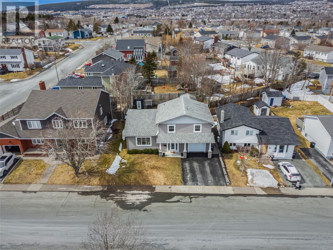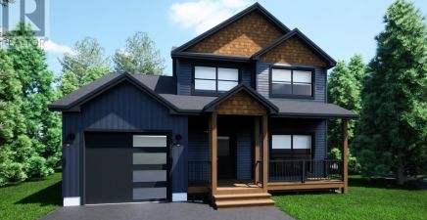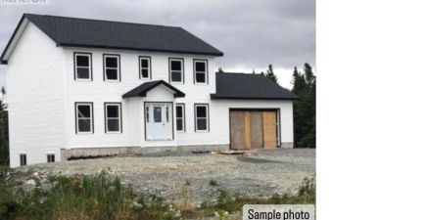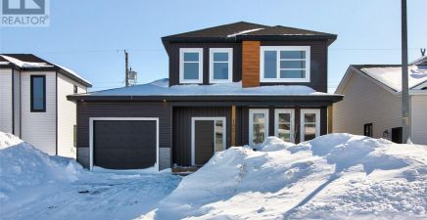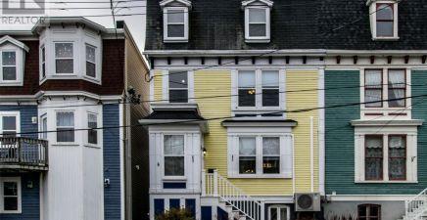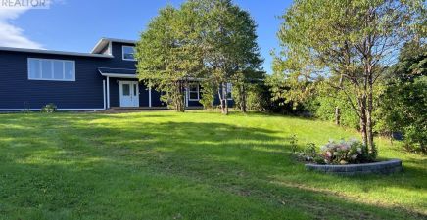Overview
- Single Family
- 3
- 3
- 3000
- 1986
Listed by: eXp Realty
Description
Welcome to 19 Beacon Hill Crescent, the perfect blend of modern comforts and classic charm! This multi level home has seen an extensive renovation in recent years. The kitchen, especially, designed and installed by local craftsmen Cherry Nook, is undoubtedly a highlight with its beautiful white aesthetic, solid surface countertops, and high-end stainless steel appliances. The addition of custom pantry cabinets and an apron sink adds both style and functionality to the space. The main living area is a cozy retreat, especially with the inviting brick propane fireplace and flexible layout to accommodate various furniture arrangements. Upstairs, the three generously sized bedrooms, including the primary suite with its ensuite and walk-in closet, provide ample space for rest and relaxation. The sitting area at the entrance of the home offers a peaceful escape, perfect for unwinding with a book or enjoying the views of the back garden while sipping a favourite beverage by the fireplace. The versatility of the downstairs space truly allows homeowners to tailor it to their needs, whether that`s creating a playroom for children, a home office, or a personalized hobby room or theater. With its proximity to Bowering Park, residents have easy access to outdoor recreation and natural beauty. Overall, it sounds like a fantastic place to call home! (id:9704)
Rooms
- Laundry room
- Size: 9x12
- Recreation room
- Size: 17x24
- Bath (# pieces 1-6)
- Size: 2PC
- Family room
- Size: 14x27
- Foyer
- Size: 5x10
- Dining room
- Size: 11x14.5
- Kitchen
- Size: 9x18
- Living room
- Size: 13x18
- Bath (# pieces 1-6)
- Size: 3PC
- Bedroom
- Size: 13x14
- Bedroom
- Size: 13x15
- Ensuite
- Size: 3PC
- Primary Bedroom
- Size: 15x15
Details
Updated on 2024-04-20 06:02:08- Year Built:1986
- Appliances:Dishwasher, Refrigerator, Microwave, Stove, Washer, Dryer
- Zoning Description:House
- Lot Size:60 x 100
- Amenities:Shopping
Additional details
- Building Type:House
- Floor Space:3000 sqft
- Stories:1
- Baths:3
- Half Baths:1
- Bedrooms:3
- Rooms:13
- Flooring Type:Ceramic Tile, Hardwood
- Fixture(s):Drapes/Window coverings
- Foundation Type:Concrete
- Sewer:Municipal sewage system
- Heating Type:Baseboard heaters
- Heating:Electric
- Exterior Finish:Vinyl siding
- Fireplace:Yes
- Construction Style Attachment:Detached
School Zone
| Waterford Valley High | L1 - L3 |
| Beaconsfield Junior High | 8 - 9 |
| Hazelwood Elementary | K - 7 |
Mortgage Calculator
- Principal & Interest
- Property Tax
- Home Insurance
- PMI
