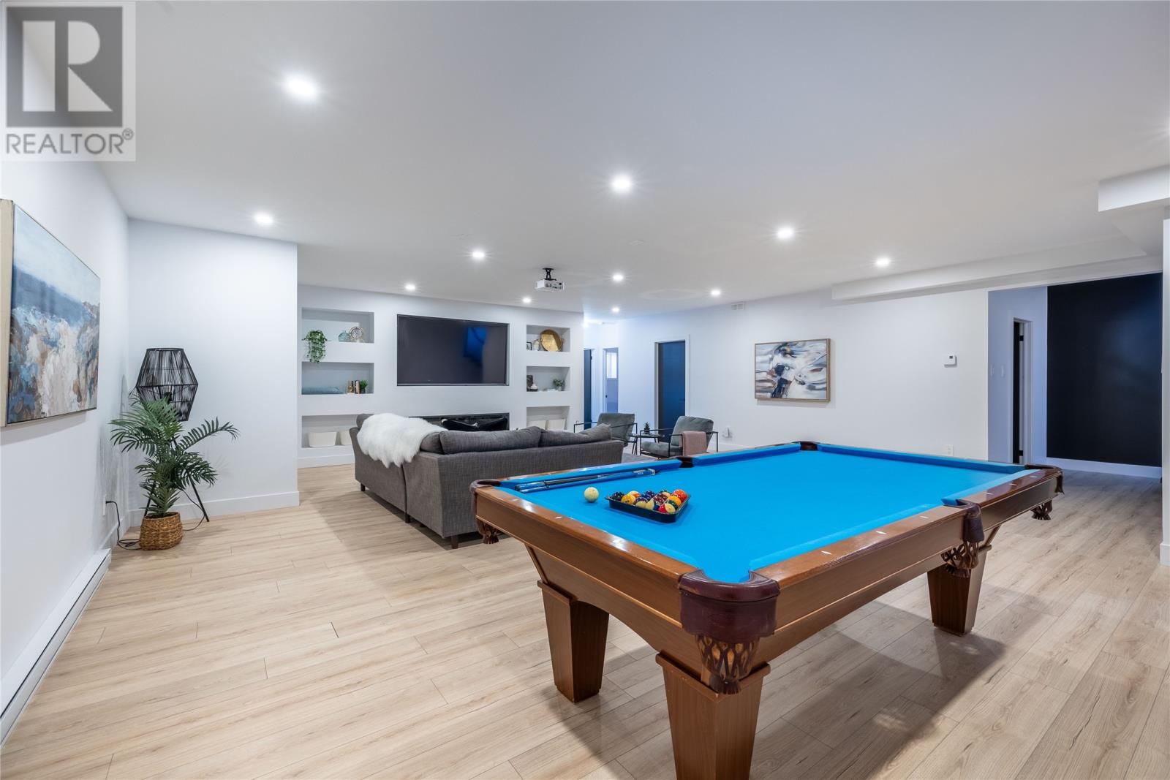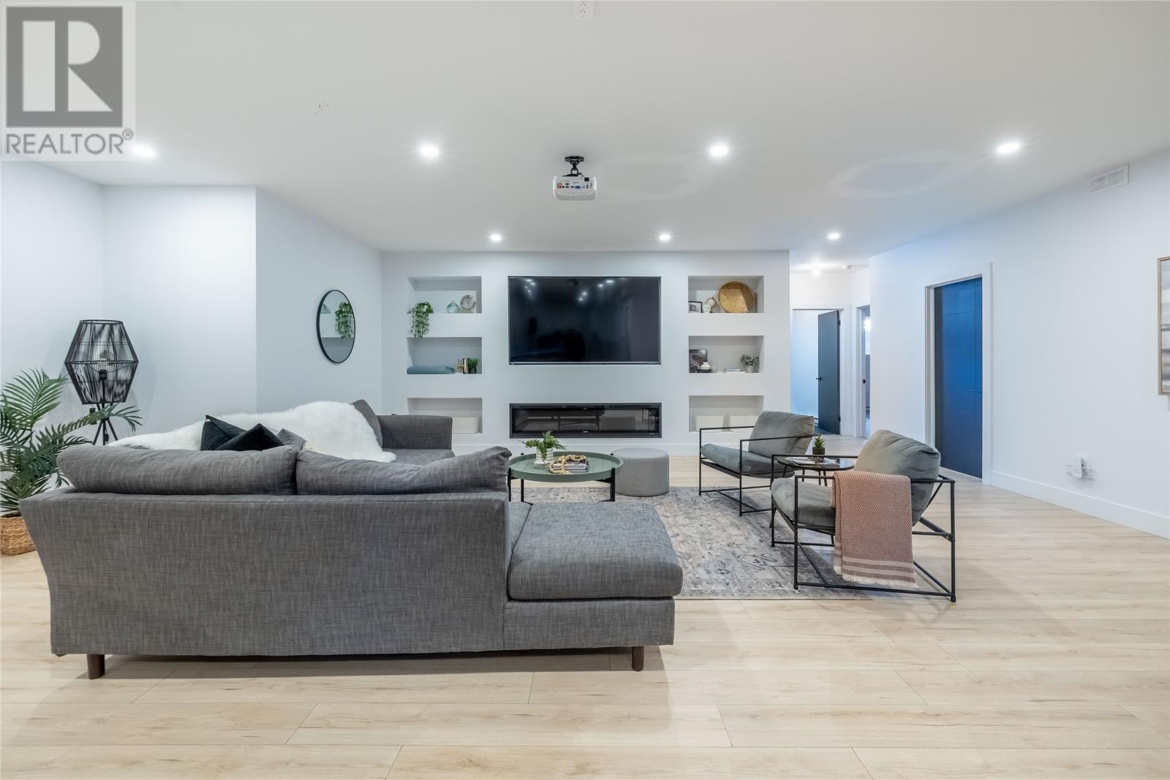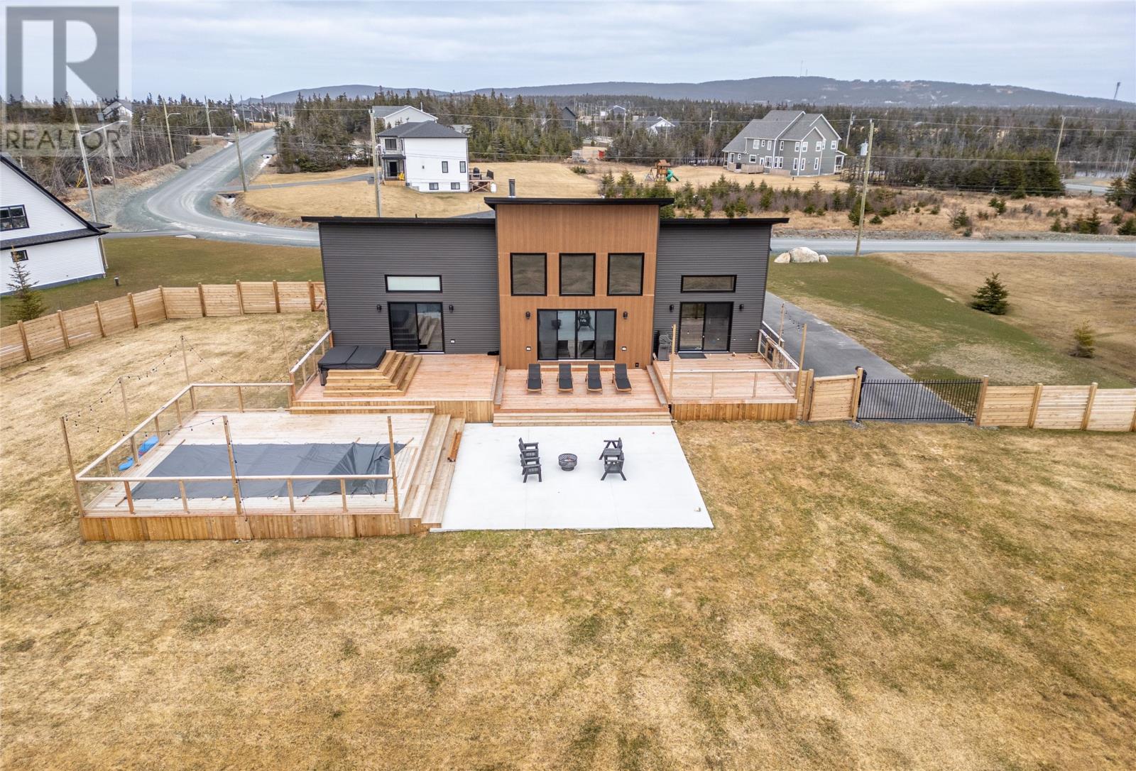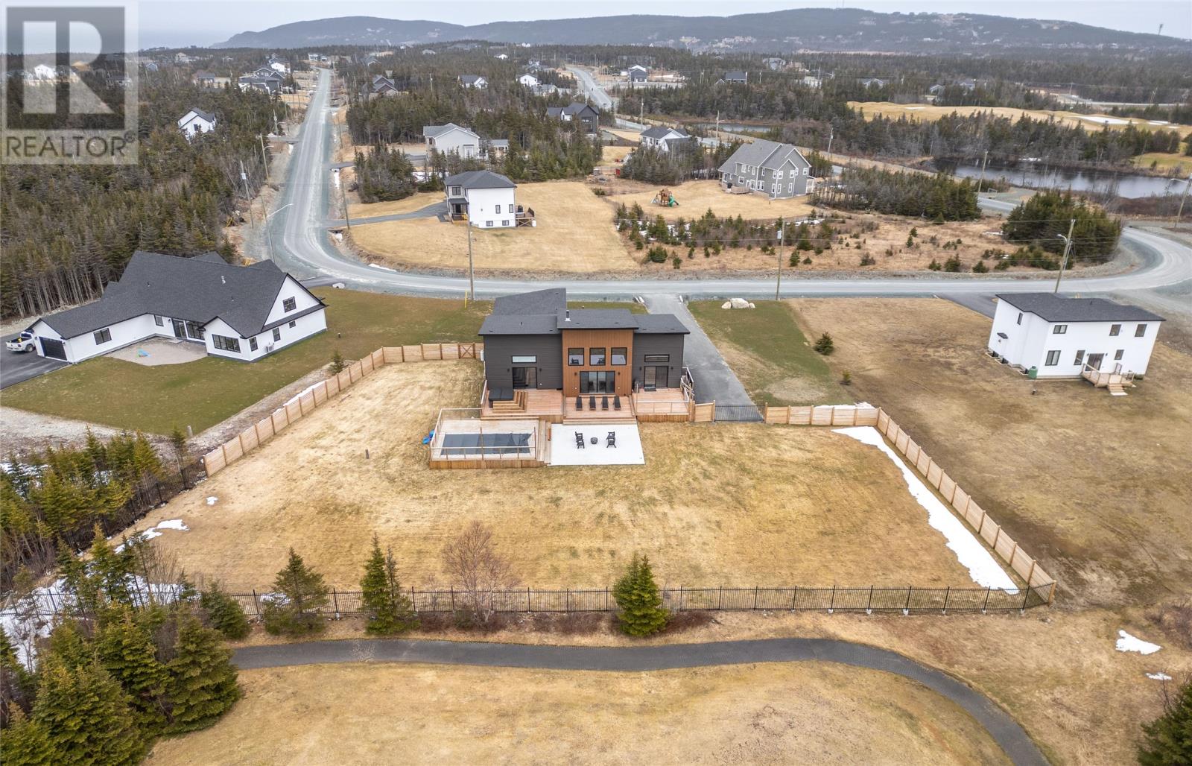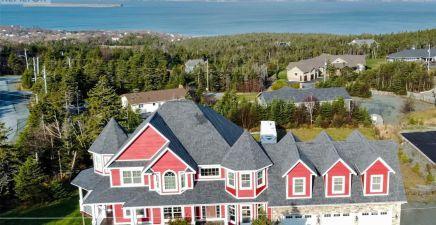Overview
- Single Family
- 4
- 4
- 4982
- 2023
Listed by: Royal LePage Atlantic Homestead
Description
Prepare to be WOW`d. Experience the epitome of luxury living and versatile event hosting at 46 Middle Ledge Drive in Wexford Estates, Logy Bay. This picturesque residence, nestled beside the 5th Green at Bally Haly North Course, features an expansive fenced backyard with a 1000+ square-foot patio, a 350-square-foot concrete pad, a heated pool, and a hot tubâideal for hosting weddings, photo shoots, and exclusive gatherings. Inside, the home boasts impressive 20-foot-high sloped ceilings, a wood burning fire place, a stylish bar area, a home gym, a home office, custom mechanical blinds throughout and a lavish primary suite with a spa-like ensuite bathroom and a substantial walk-in closet. Additional amenities include a 24` x 34` attached garage, a water filtering/softening system, a 400 amp service, and an eco-friendly Enviro septic system ensuring efficient wastewater treatment. Pet-friendly features like a convenient doggy wash bay off of the mudroom enhance the appeal of this exceptional property, offering both a luxurious home and an exquisite venue for unforgettable events. A true trophy home; must be seen and experienced to be appreciated. (id:9704)
Rooms
- Bath (# pieces 1-6)
- Size: 4 pc
- Bath (# pieces 1-6)
- Size: 2 pc
- Bedroom
- Size: 16`0"" - 16`0""
- Bedroom
- Size: 16`0"" - 17`8""
- Bedroom
- Size: 16`0 x 17`10""
- Games room
- Size: 16`0""- 14`9""
- Recreation room
- Size: 30`0 - 25`3""
- Utility room
- Size: 17`0 - 19`2""
- Bath (# pieces 1-6)
- Size: 2 pc
- Dining room
- Size: 17`0"" - 17`0""
- Ensuite
- Size: 8`6"" - 14`6""
- Foyer
- Size: 7`4"" - 15`2""
- Kitchen
- Size: 16`6"" - 16`4""
- Laundry room
- Size: 8`0"" - 12`4""
- Living room
- Size: 21`6"" - 25`0""
- Not known
- Size: 24`11"" - 34`2""
- Office
- Size: 9`11"" - 10`0""
- Primary Bedroom
- Size: 24`11"" - 14`0""
Details
Updated on 2024-04-30 06:02:42- Year Built:2023
- Zoning Description:House
- Lot Size:1 acre approx
- Amenities:Recreation
- View:View
Additional details
- Building Type:House
- Floor Space:4982 sqft
- Architectural Style:Bungalow
- Stories:1
- Baths:4
- Half Baths:2
- Bedrooms:4
- Rooms:18
- Flooring Type:Laminate, Mixed Flooring, Other
- Foundation Type:Concrete
- Sewer:Septic tank
- Heating:Electric, Wood
- Exterior Finish:Vinyl siding
- Fireplace:Yes
- Construction Style Attachment:Detached
Mortgage Calculator
- Principal & Interest
- Property Tax
- Home Insurance
- PMI


































