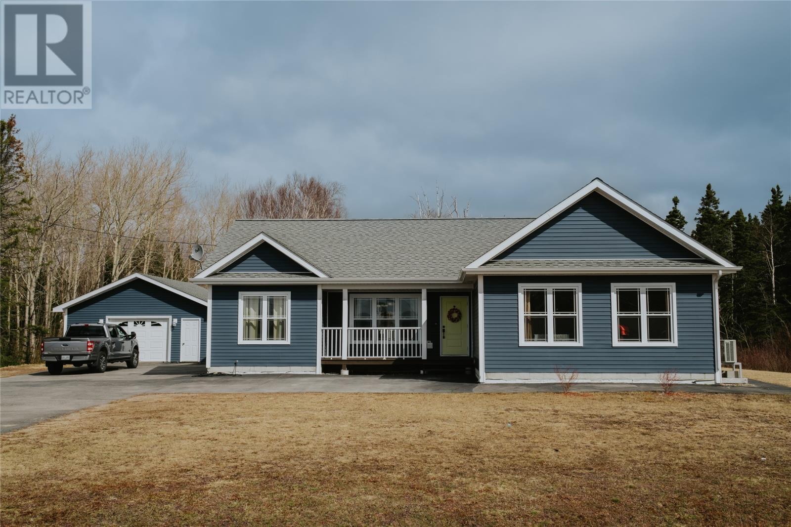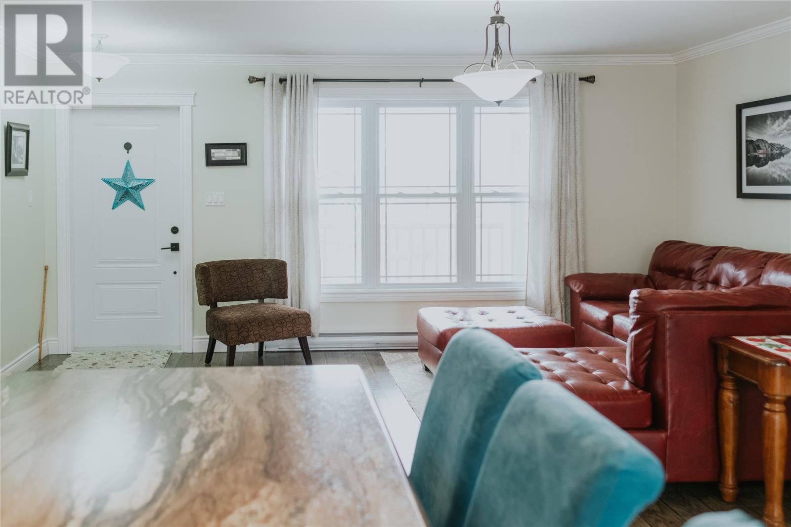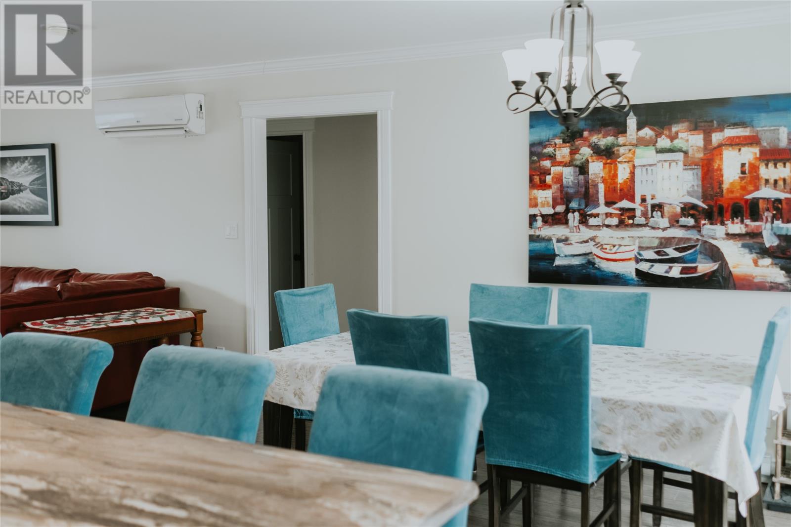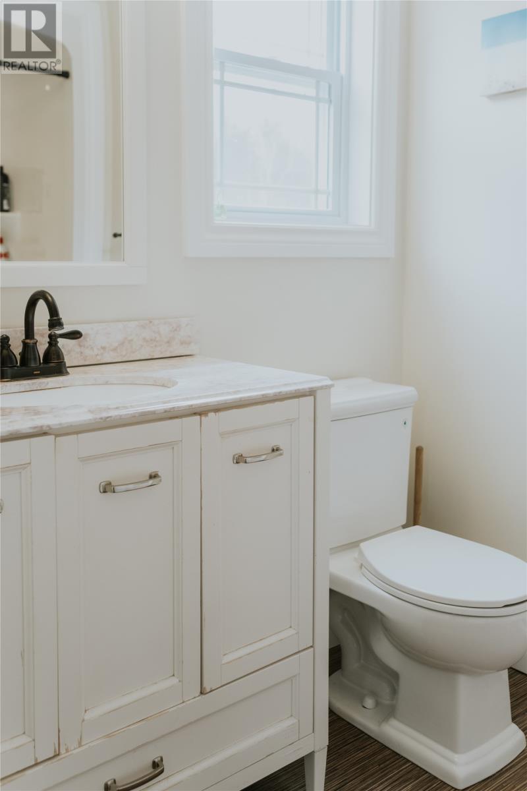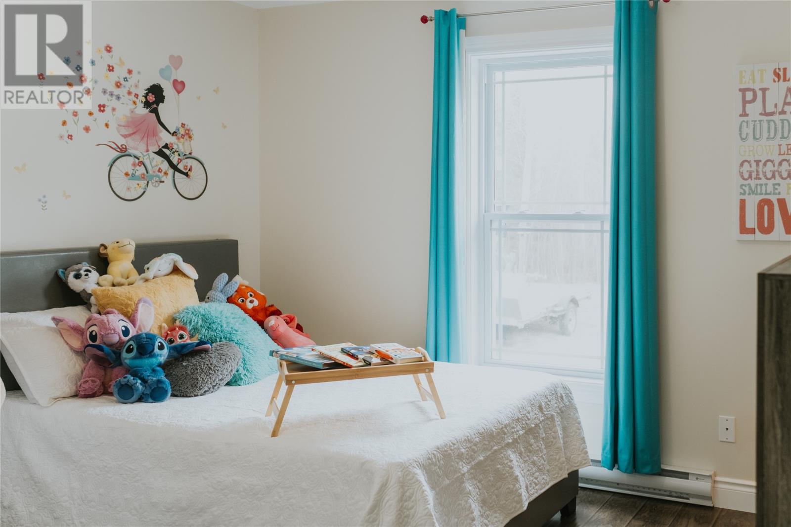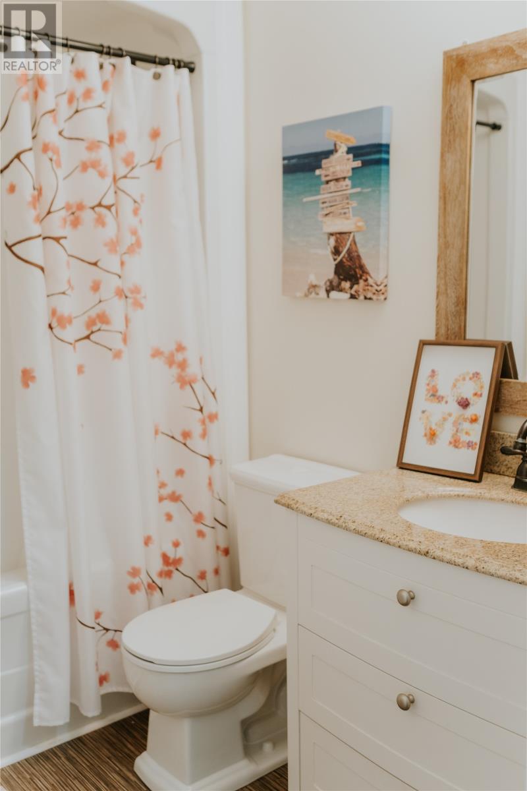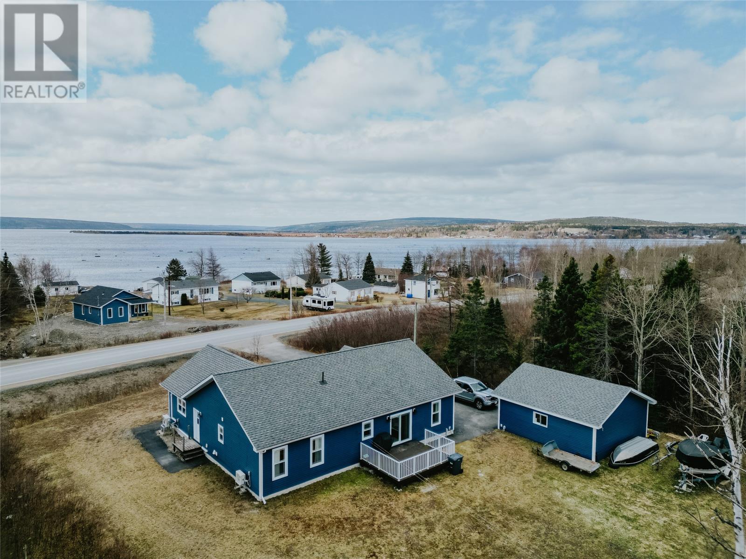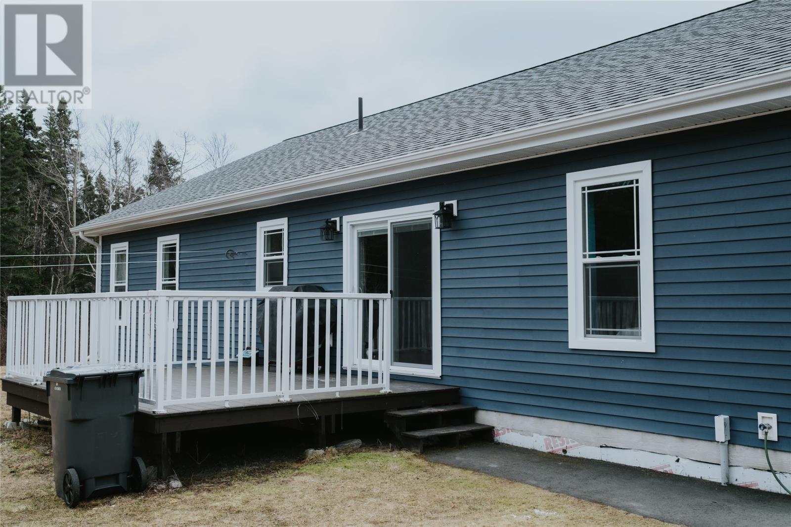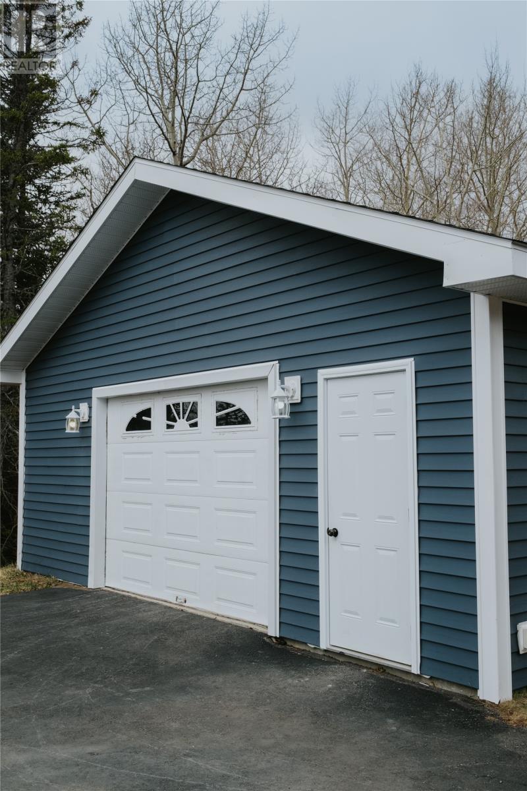Overview
- Single Family
- 3
- 2
- 1500
- 2016
Listed by: Keller Williams Platinum Realty
Description
Welcome to 659 JR Smallwood Boulevard in Gambo! This three bedroom, two bathroom bungalow with a water view is a beauty! Just seven years old, this home is located on a large greenbelt lot surrounded by trees. Youâll have lots of privacy here to relax and enjoy the ocean right across the street. Step off the covered porch (curb appeal goals!) and into the spacious, open concept main living space full of warm tones, crown mouldings, pot lights, and gorgeous laminate. Stylish and functional, the stunning kitchen features cream-coloured cabinets to the ceiling, stainless steel appliances, and an island with room for four. Comfortable and spacious, this inviting space is the perfect spot to entertain a crowd, and itâs just the first of two living spaces - thereâs also a massive family room just down the hall, with big windows and a separate outside entrance. With bedrooms thoughtfully placed on both sides of the house, your family will have plenty of privacy and personal space here. To the left, two good-sized bedrooms (including one with a view of the water), two linen closets, and a full three-piece bath. To the right, a spacious primary suite with two massive closets, and a three-piece ensuite. This home features lots of storage throughout, three mini splits (including one in the crawl space), and a Broan HRV 7.1 Hepa Air Exchanger. Outside, a perfectly private back patio, 24 x 30 wired, detached garage, and paved driveway. If you`re searching for a modern, move-in ready home in a peaceful, private setting, you`ll want to see this one! (id:9704)
Rooms
- Bath (# pieces 1-6)
- Size: 7`9"" x 5`5""
- Bedroom
- Size: 10`11"" x 11`5""
- Bedroom
- Size: 11`1"" x 11`5""
- Dining room
- Size: 8`6"" x 12`0""
- Ensuite
- Size: 5`7"" x 6`2""
- Family room
- Size: 20`5"" x 21`5""
- Kitchen
- Size: 13`5"" x 11`5""
- Laundry room
- Size: 7`2"" x 6`1""
- Living room
- Size: 13`6"" x 17`1""
- Mud room
- Size: 6`3"" x 6`7""
- Primary Bedroom
- Size: 11`5"" x 14`7""
- Storage
- Size: 6`2"" x 6`7""
Details
Updated on 2024-04-17 06:02:07- Year Built:2016
- Appliances:Dishwasher, Refrigerator, Microwave, Stove, Washer, Dryer
- Zoning Description:House
- Lot Size:145 x 200
Additional details
- Building Type:House
- Floor Space:1500 sqft
- Architectural Style:Bungalow
- Stories:1
- Baths:2
- Half Baths:0
- Bedrooms:3
- Rooms:12
- Flooring Type:Laminate
- Sewer:Municipal sewage system
- Cooling Type:Air exchanger
- Heating Type:Baseboard heaters
- Heating:Electric
- Exterior Finish:Wood shingles, Vinyl siding
- Construction Style Attachment:Detached
Mortgage Calculator
- Principal & Interest
- Property Tax
- Home Insurance
- PMI
