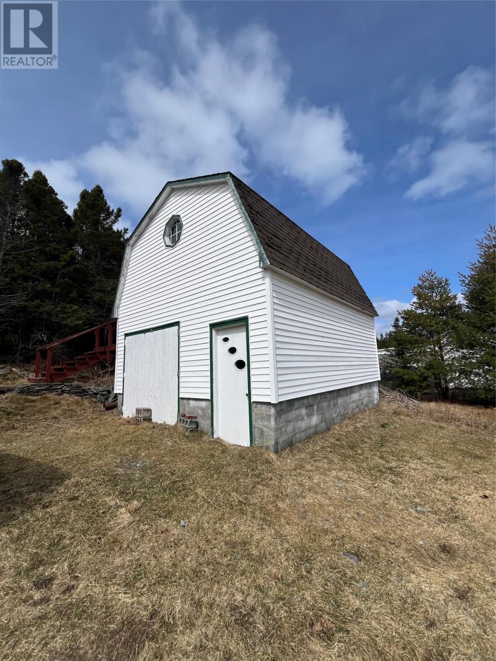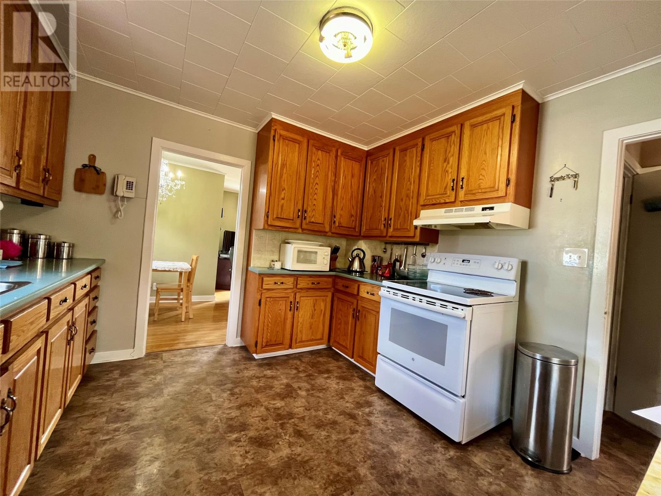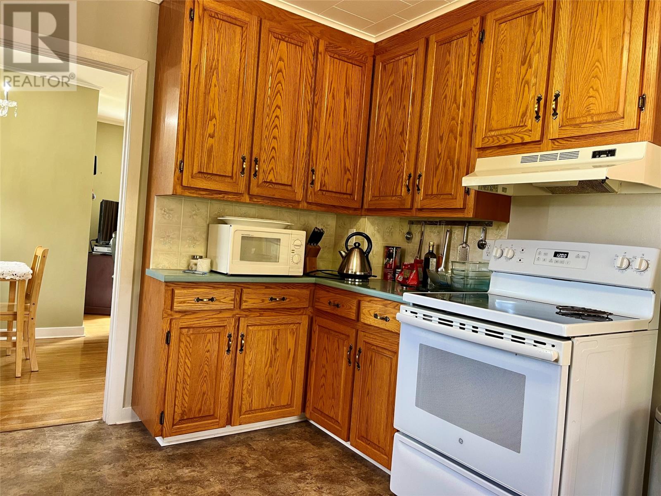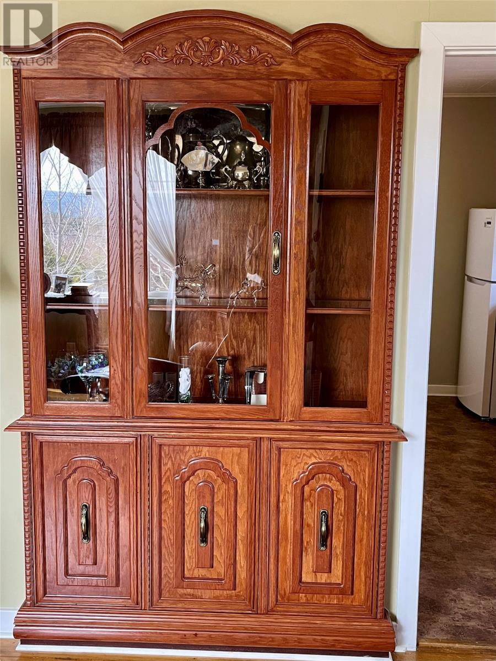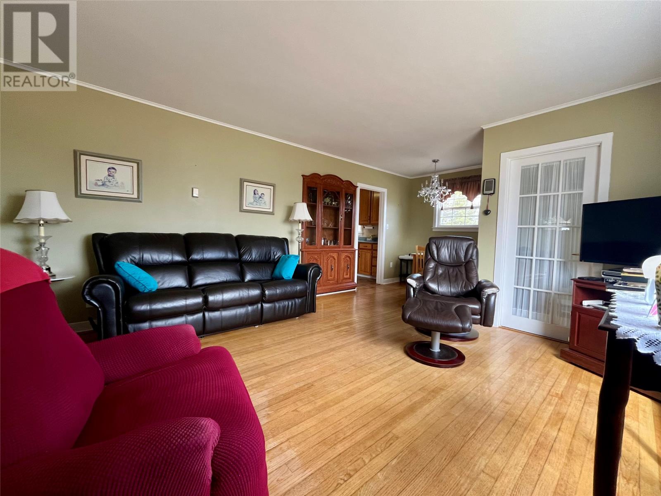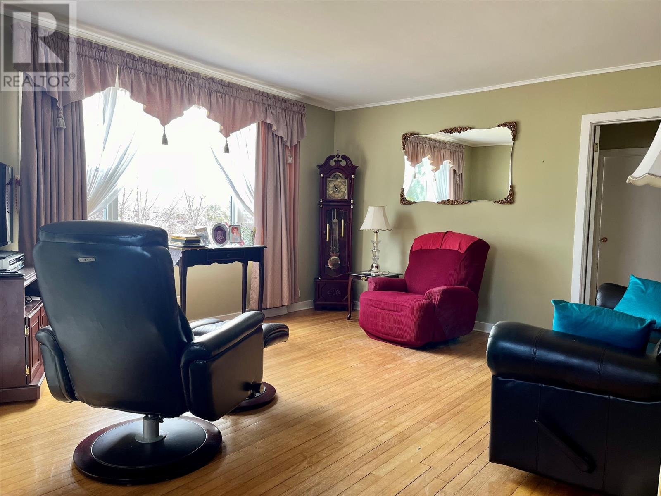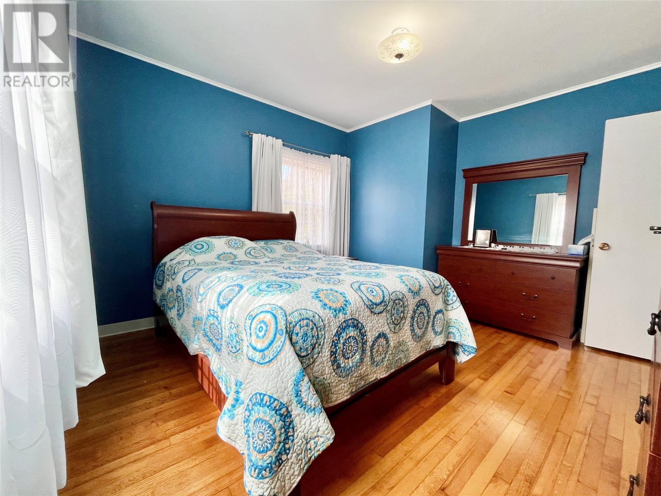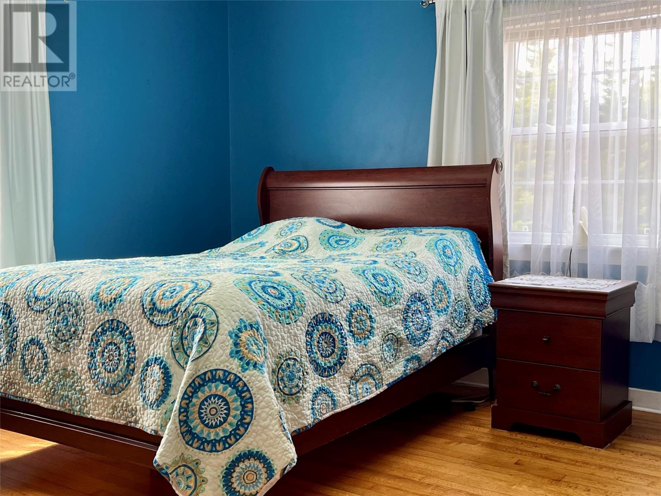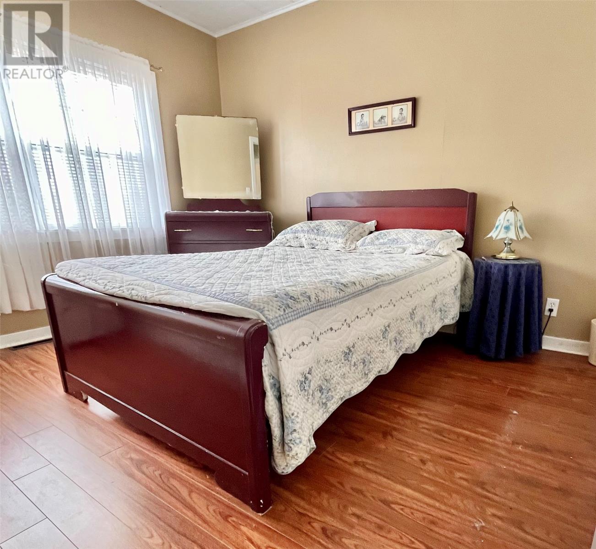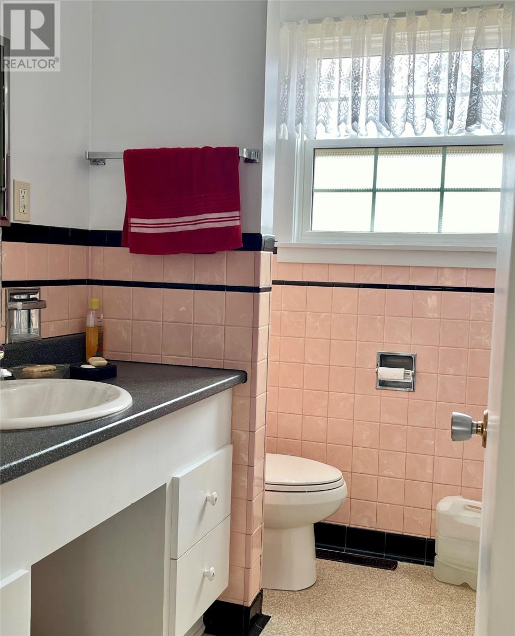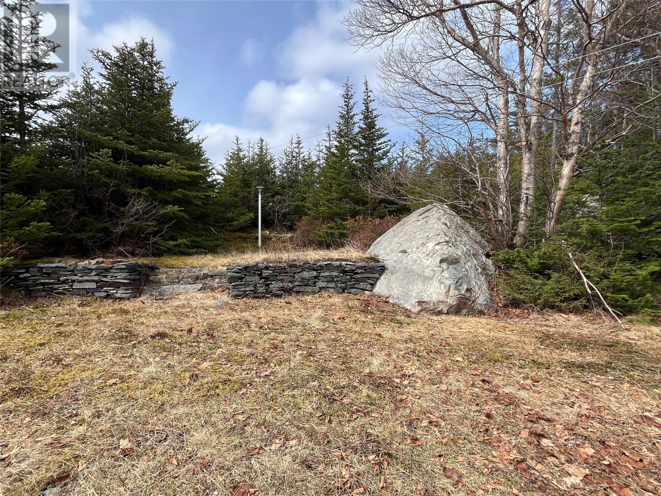Overview
- Single Family
- 3
- 1
- 1841
- 1976
Listed by: RE/MAX Realty Specialists
Description
Looking for a permanent residence or a year round getaway then this well maintained and loved family home in the picturesque community of Greenâs Harbour, Trinity Bay sitting on 1.66 acres might be the one calling your name. From the moment you pull into the driveway the saying âcome to the back doorâ is whispered in your ear but before you go there take note of the 16x18 two storey garage/workshop. If the kitchen is the heart of the home then this workshop is heart of the yard where the hours of craftsmanship and friendship fills every corner with memories. As you enter the kitchen you can see the product of that craftsmanship in the custom cabinets and a beautiful built in dining hutch. All the windows have been replaced with vinyl with the exception of a little window overlooking âthe back stoopâ that is original and left as a reminder of the hard work and detail that went into making this house a home. Hardwood flooring in the living room and dining room lead to the bedroom area where one bedroom is currently being used as a sitting room. Check out that retro bathroom which is now back in style! Venture downstairs where the full open basement with concrete foundation, floors, exterior entrance and high ceilings unfolds a troll of possibilities. The home has also enjoyed an electrical and plumbing upgrade, vinyl siding, shingles, and new flooring in the kitchen. It is heated with a Newmac wood/oil combination furnace to not only offset heating costs but also give you the added security of knowing you can heat your home during a service interruption. Outside a Newfoundland traditional style rock wall and steps lead to a secluded space to enjoy moments of serenity or to light a fire pit where music and laugher can fill the night sky. Just a hop, skip and a jump you can delight in the beaches, ocean, hiking, golf, restaurants, breweries, schools, churches and other amenities. This is more than just owning a home, itâs living a lifestyle. (id:9704)
Rooms
- Storage
- Size: 24.5 x 36.8
- Bedroom
- Size: 9.9 x 11.3
- Bedroom
- Size: 8.6 x 11.12
- Dining room
- Size: 7.5 x 6.5
- Kitchen
- Size: 11.3 x 11
- Living room
- Size: 14.1 x 13.6
- Primary Bedroom
- Size: 12 x 10.11
Details
Updated on 2024-04-16 06:02:17- Year Built:1976
- Appliances:Refrigerator, Stove
- Zoning Description:House
- Lot Size:1.66 Acres
- Amenities:Highway, Recreation, Shopping
Additional details
- Building Type:House
- Floor Space:1841 sqft
- Architectural Style:Bungalow
- Stories:1
- Baths:1
- Half Baths:0
- Bedrooms:3
- Flooring Type:Hardwood, Laminate, Other
- Foundation Type:Concrete
- Sewer:Septic tank
- Heating:Oil, Wood
- Exterior Finish:Vinyl siding
- Construction Style Attachment:Detached
Mortgage Calculator
- Principal & Interest
- Property Tax
- Home Insurance
- PMI

