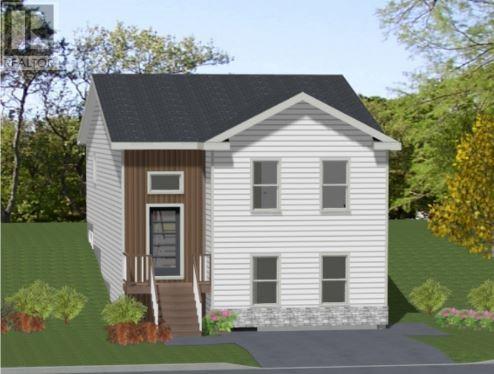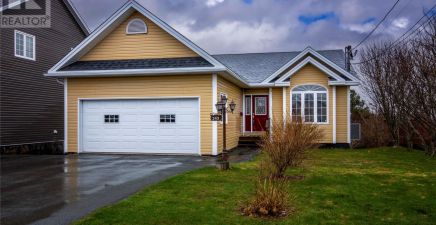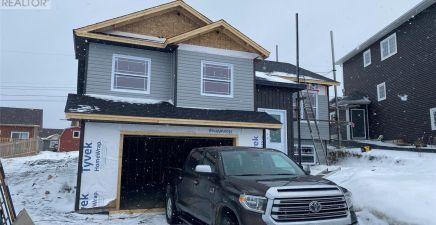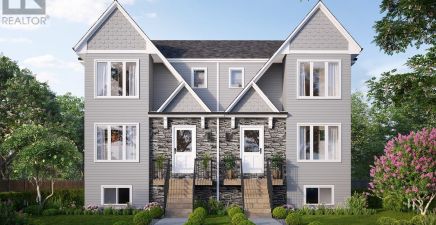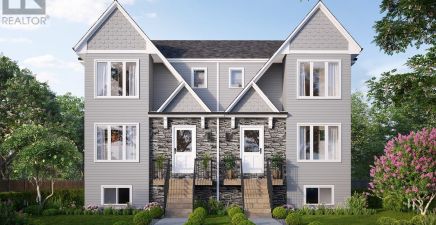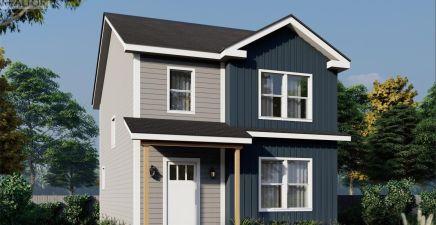Overview
- Single Family
- 2
- 2
- 1814
- 2024
Listed by: Royal LePage Atlantic Homestead
Description
Construction is set to begin on this Beautiful 2 Bedroom 2 Bathroom Raised with a 1 Bedroom Apartment in Willowbanks Subdivision ( Adams Pond)...This Quality Built Home by DMP CONTRACTING offers a large foyer, large living room, kitchen with Center island, large master bedroom with en-suite and walk in closet. Basement offers a large 1 bedroom apartment with large kitchen, spacious family room, laundryâ¦.Home comes complete with dark siding & trim, crown moulding in main area, 10 x 12 patio, pot lights and generous Allowances for Cabinets, Flooring & Lighting....Front Landscaping & Paved Driveway....8 Year New Home Warranty..All Plywood Construction. Still time to customize this beautiful home....Conveniently located next to walking trails, shopping and other amenities (id:9704)
Rooms
- Bath (# pieces 1-6)
- Size: 8.8 x 5.5
- Bedroom
- Size: 12.8 x 14.9
- Family room
- Size: 14.6 x 12.5
- Foyer
- Size: 10.11 x 7.0
- Kitchen
- Size: 16.10 x 15.0
- Laundry room
- Size: 8.0 x 5.8
- Not known
- Size: 16.9 x 20.0
- Bath (# pieces 1-6)
- Size: 8.1 x 5.8
- Bedroom
- Size: 12.7 x 9.4
- Dining room
- Size: 11.0 x 10.11
- Ensuite
- Size: 6.8 x 6.8
- Kitchen
- Size: 8.1 x 11.2
- Living room
- Size: 16.6 x 12.7
- Primary Bedroom
- Size: 16.11 x 11.6
Details
Updated on 2024-04-15 06:02:08- Year Built:2024
- Zoning Description:Two Apartment House
- Lot Size:32.8 x 98
- Amenities:Recreation, Shopping
Additional details
- Building Type:Two Apartment House
- Floor Space:1814 sqft
- Architectural Style:Bungalow
- Stories:1
- Baths:2
- Half Baths:0
- Bedrooms:2
- Rooms:14
- Flooring Type:Other
- Foundation Type:Poured Concrete
- Sewer:Municipal sewage system
- Heating:Electric
- Exterior Finish:Vinyl siding
- Construction Style Attachment:Detached
School Zone
| Holy Spirit High | 9 - L3 |
| Villanova Junior High | 7 - 8 |
| Holy Family Elementary | K - 6 |
Mortgage Calculator
- Principal & Interest
- Property Tax
- Home Insurance
- PMI
