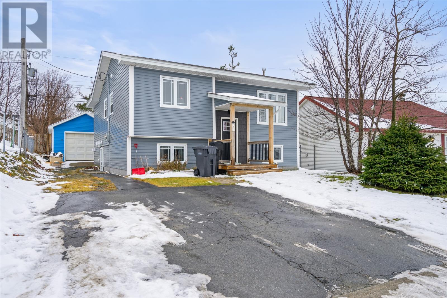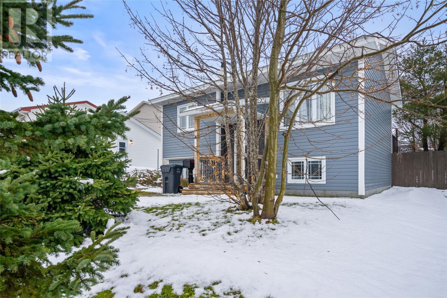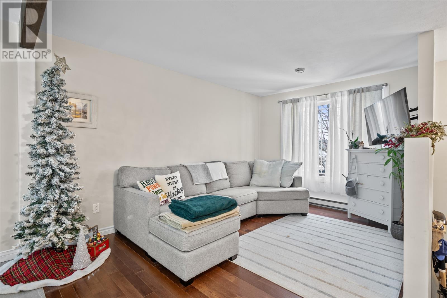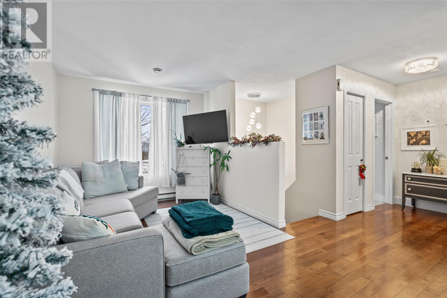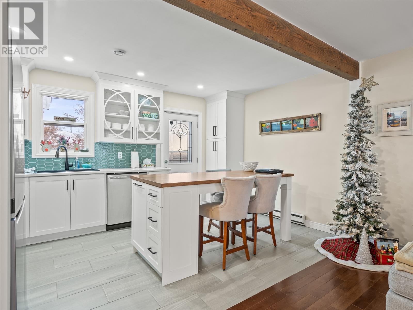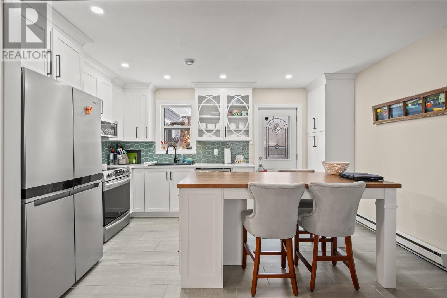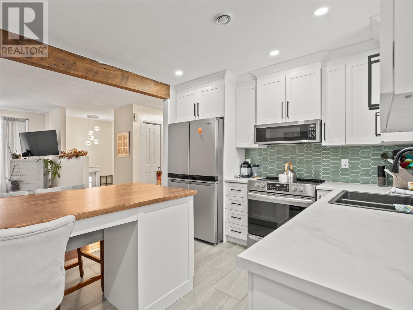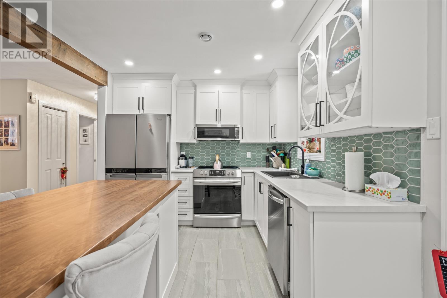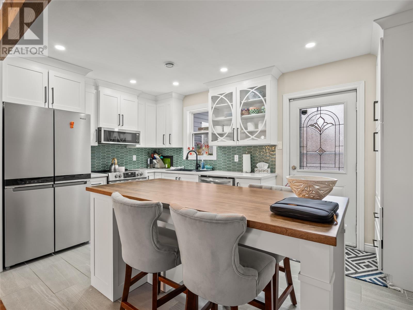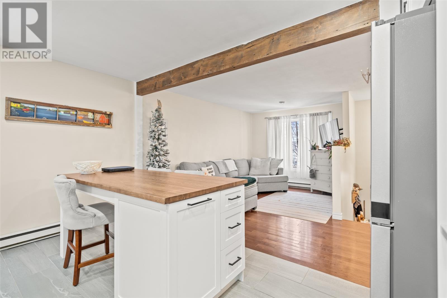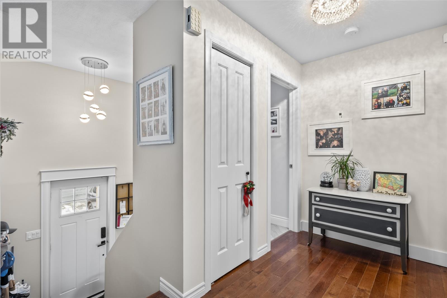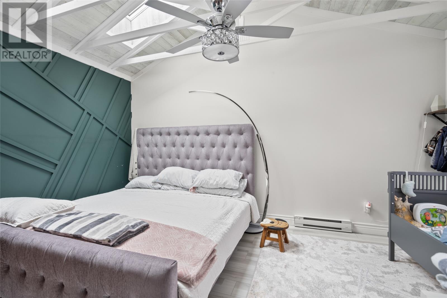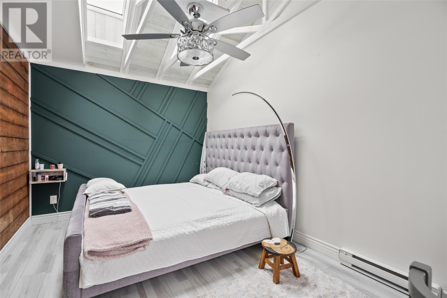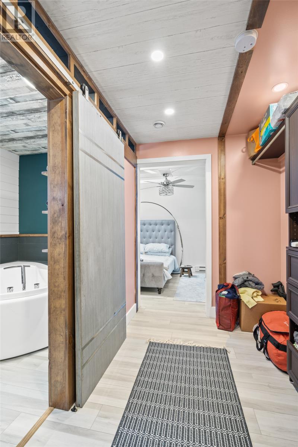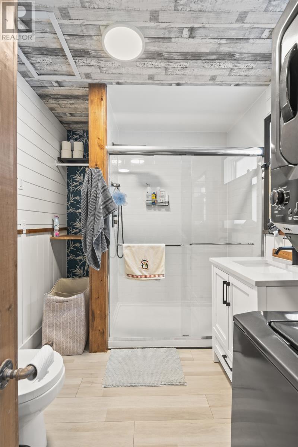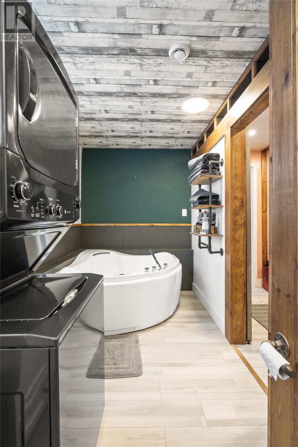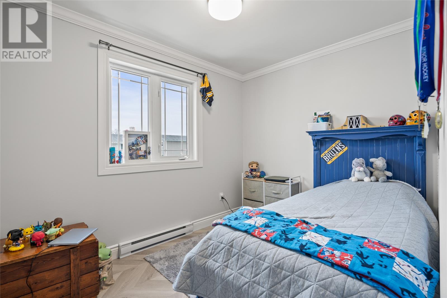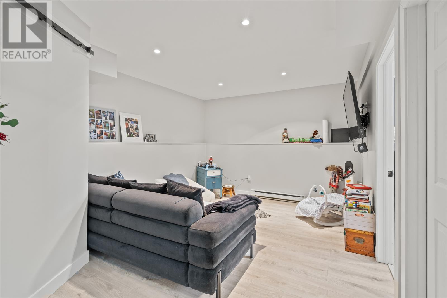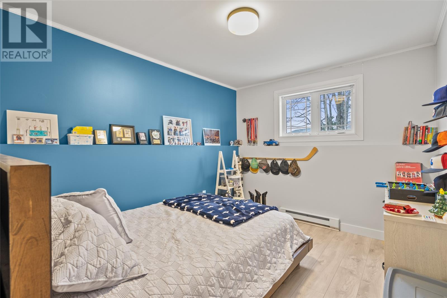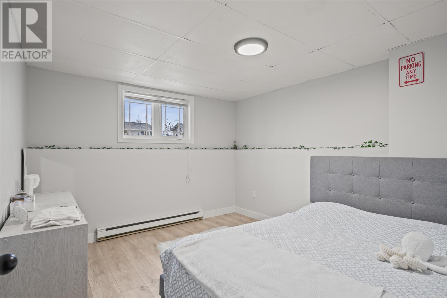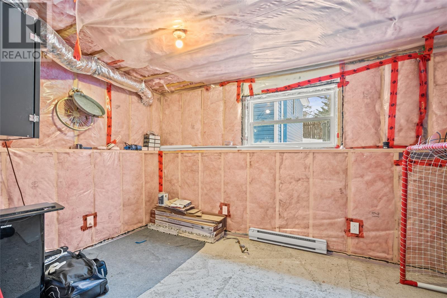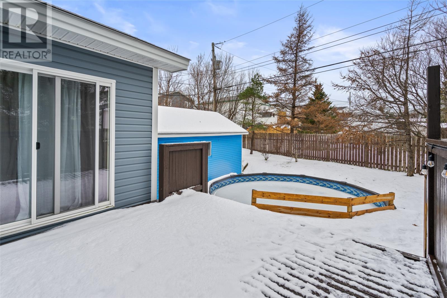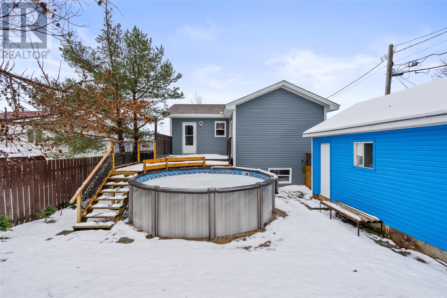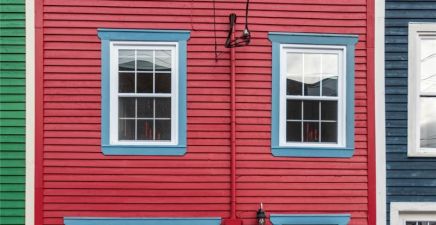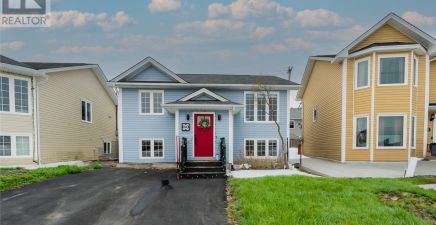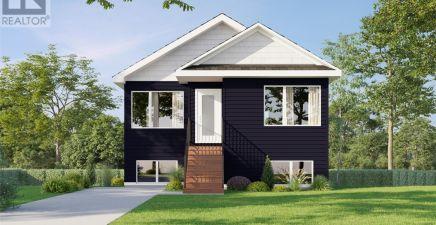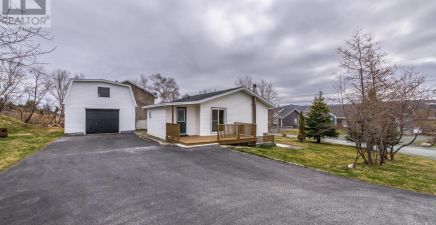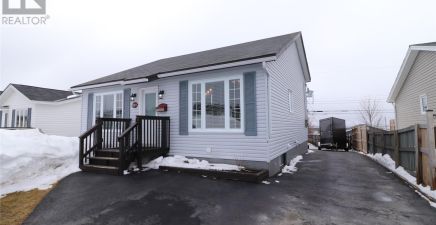Overview
- Single Family
- 4
- 1
- 1704
- 1987
Listed by: eXp Realty
Description
Welcome to 3 Ellesmere Avenue. This split-entry bungalow has undergone some impressive renovations and updates, making it a unique and attractive property. When you walk into the main living area, you can expect a modern and bright kitchen that is seamlessly integrated into the overall living space. The white kitchen contributes to a clean and timeless look, while the open concept design enhances the overall flow and sociability of the home. Among the recent updates to the home is the primary suite featuring skylights, vaulted ceilings, and sliding glass doors leading to a patio. Additionally, the primary suite offers a extensive walk-through closet and a luxurious ensuite bathroom, featuring a top-of-the-line 2-person whirlpool tub with various options (in-line heater, jet pressure settings, chromotherapy). Included in the ensuite there is a walk-in shower and a stackable washer and dryer for the convenience of main floor laundry. The basement features a rec room, two additional bedrooms, a roughed in bathroom, and a storage room. The storage room includes a secondary hook up for laundry, offering flexibility for laundry preferences. In addition to the upgrades, a new HRV unit and updated electrical contribute to the modernization of the home. The upgrades and amenities continue outside the home with new siding and shingles as of 2021. The patio provides access to an inviting heated above-ground pool. The pool is heated with a heat pump for energy efficiency and equipped with a filtration system. Additionally, there is a insulated 14x20 shed with an overhead door, providing space for storage of toys and tools. Overall, this property offers a combination of comfort, modern amenities, outdoor relaxation, and a great place to call home. (id:9704)
Rooms
- Bedroom
- Size: 9.3x11.5
- Bedroom
- Size: 10.5x11.4
- Recreation room
- Size: 19.9x11.4
- Bath (# pieces 1-6)
- Size: 4pc
- Bedroom
- Size: 10.11x10.1
- Living room
- Size: 9.8x14.2
- Not known
- Size: 14.7x9.6
- Primary Bedroom
- Size: 15x9.8
Details
Updated on 2024-04-15 06:02:07- Year Built:1987
- Appliances:Dishwasher, Refrigerator, Stove, Washer, Whirlpool, Dryer
- Zoning Description:House
- Lot Size:47x115x56x101
Additional details
- Building Type:House
- Floor Space:1704 sqft
- Stories:1
- Baths:1
- Half Baths:0
- Bedrooms:4
- Flooring Type:Mixed Flooring, Other
- Fixture(s):Drapes/Window coverings
- Construction Style:Split level
- Foundation Type:Concrete
- Sewer:Municipal sewage system
- Heating Type:Baseboard heaters
- Heating:Electric
- Exterior Finish:Wood shingles, Vinyl siding
- Construction Style Attachment:Detached
School Zone
| Mount Pearl Senior High | 9 - L3 |
| Mount Pearl Intermediate | 7 - 8 |
| Elizabeth Park Elementary | K - 6 |
Mortgage Calculator
- Principal & Interest
- Property Tax
- Home Insurance
- PMI
Listing History
| 2022-08-25 | $329,900 |
