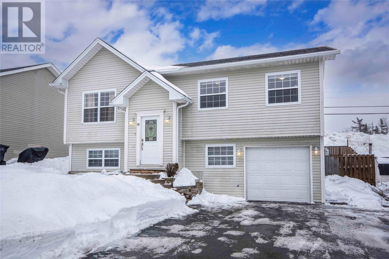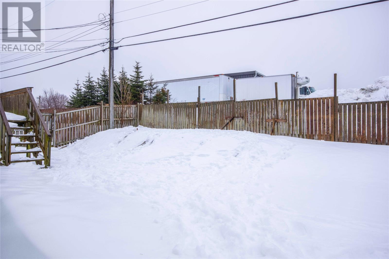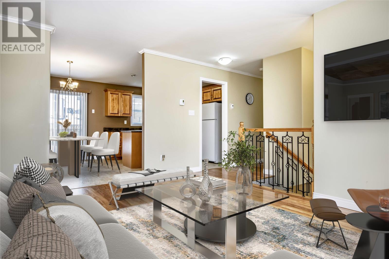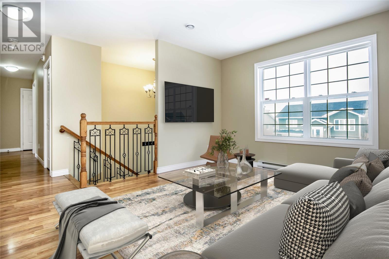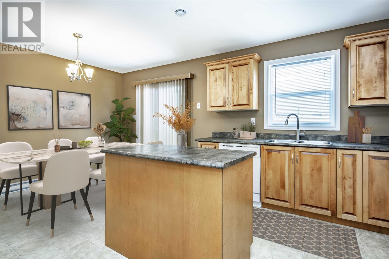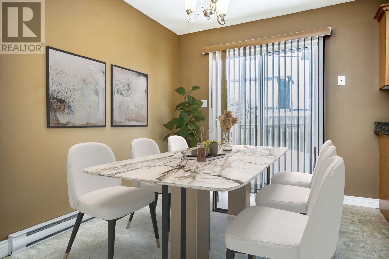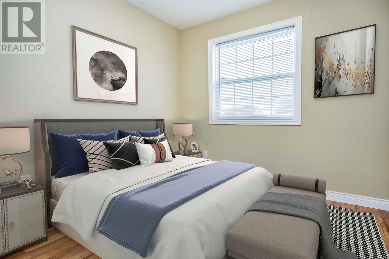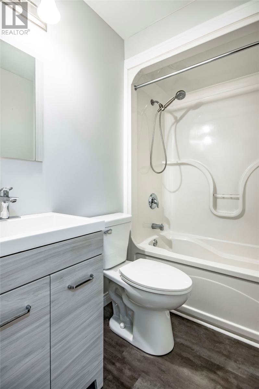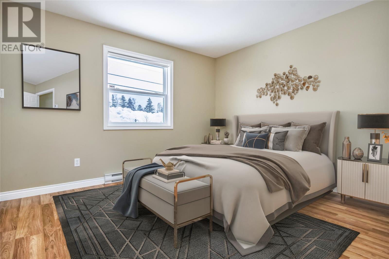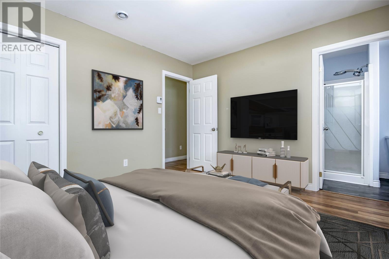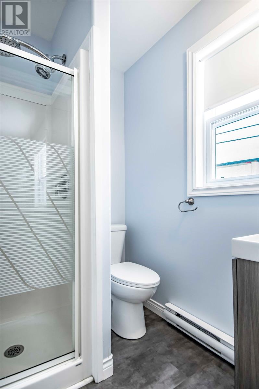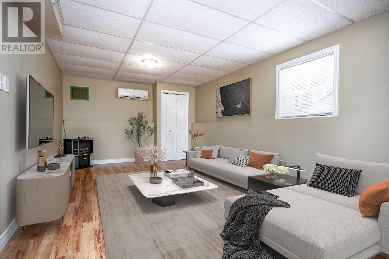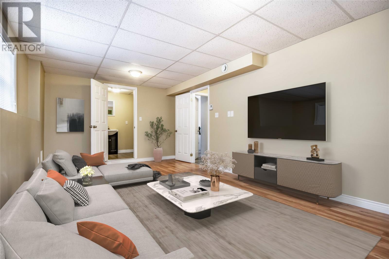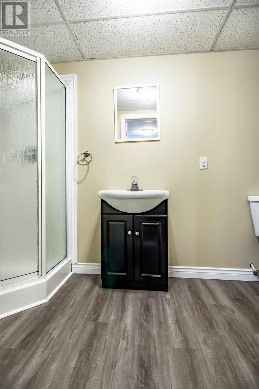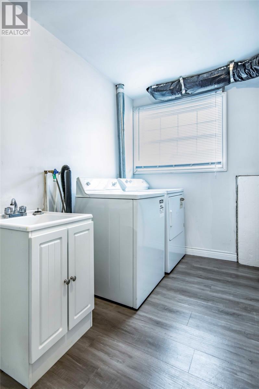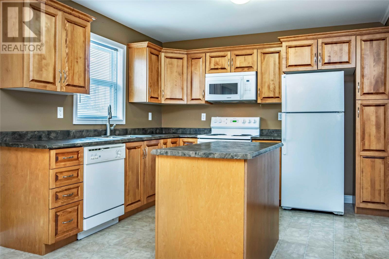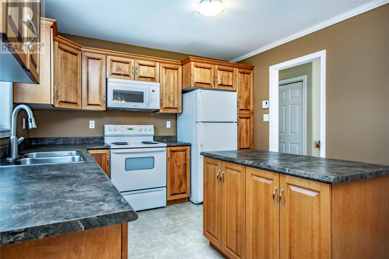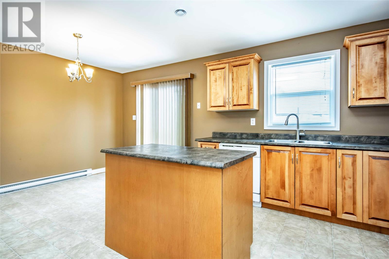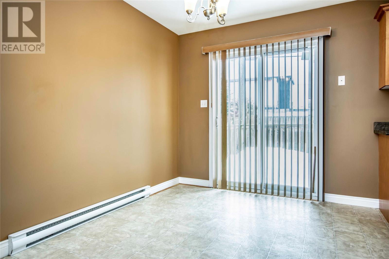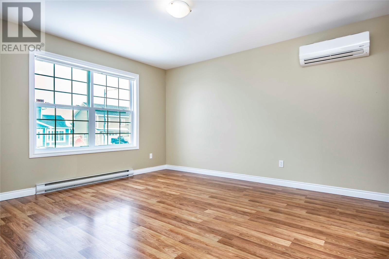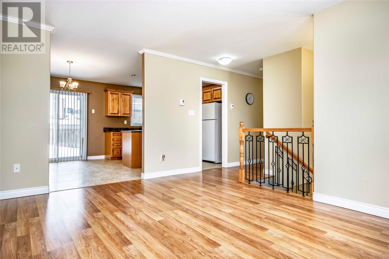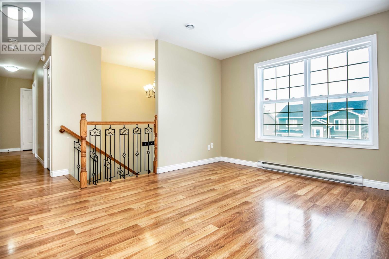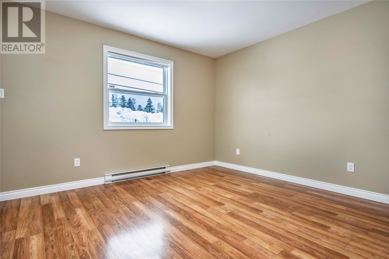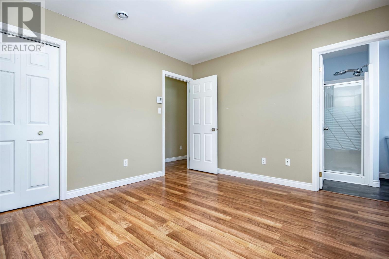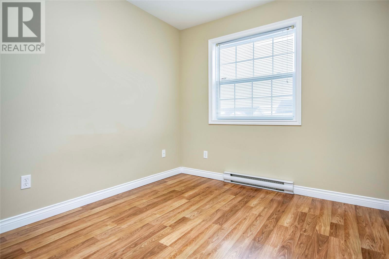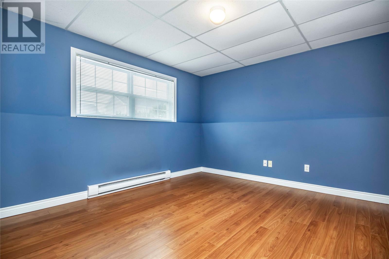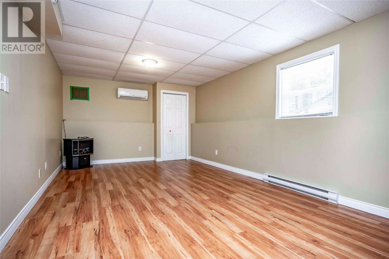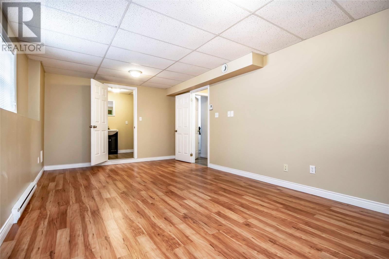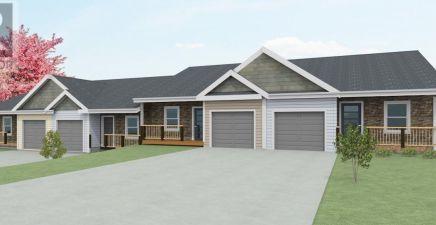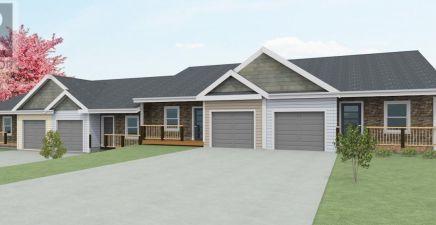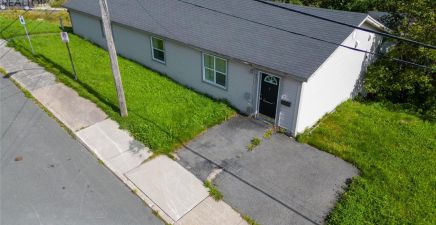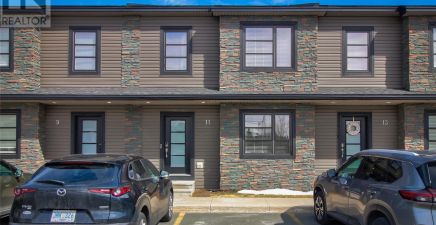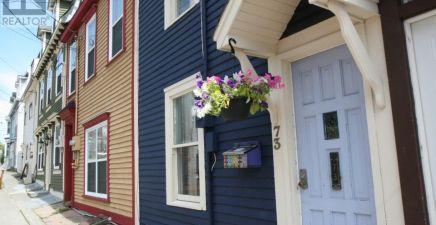Overview
- Single Family
- 4
- 3
- 1536
- 2006
Listed by: 3% Realty East Coast
Description
19 Stormont Street located in the heart of Paradise! This meticulously designed split-entry home offers a harmonious layout with 3 bedrooms upstairs, a cozy living room, a well-appointed kitchen, featuring an eat-in kitchen with center island and 2 full bathrooms. Descend to the lower level to find a flex room, a generously sized family room that is perfect for gatherings, a dedicated laundry room, and the third bathroom for added convenience. Stay cool or cozy year-round with the two LG 12,000 BTU mini-splits, ensuring a perfect climate in every season. Outside youâll find a fully landscaped and fully fenced property. Convenience is at the finger tips in this prime location! Don`t miss out on this one! (id:9704)
Rooms
- Bath (# pieces 1-6)
- Size: 5x11.5
- Family room
- Size: 11.9 x 22
- Laundry room
- Size: 8x11.5
- Office
- Size: 11x11.5
- Other
- Size: 24 x 9.8
- Bath (# pieces 1-6)
- Size: 5x7
- Bedroom
- Size: 8.5x10
- Bedroom
- Size: 9x9
- Ensuite
- Size: 5x5
- Kitchen
- Size: 18.5 x 11
- Living room
- Size: 14x12
- Primary Bedroom
- Size: 11 x 12.5
- Foyer
- Size: 6.5x7
- Not known
- Size: 9.5x23.5
Details
Updated on 2024-04-15 06:02:07- Year Built:2006
- Appliances:Dishwasher
- Zoning Description:House
- Lot Size:53.15 X 94.32
Additional details
- Building Type:House
- Floor Space:1536 sqft
- Stories:1
- Baths:3
- Half Baths:0
- Bedrooms:4
- Rooms:14
- Flooring Type:Laminate, Other
- Construction Style:Split level
- Foundation Type:Concrete
- Sewer:Municipal sewage system
- Heating:Electric, Propane
- Exterior Finish:Vinyl siding
- Construction Style Attachment:Detached
School Zone
| Mount Pearl Senior High | 9 - L3 |
| Mount Pearl Intermediate | 7 - 8 |
| Elizabeth Park Elementary | K - 6 |
Mortgage Calculator
- Principal & Interest
- Property Tax
- Home Insurance
- PMI
