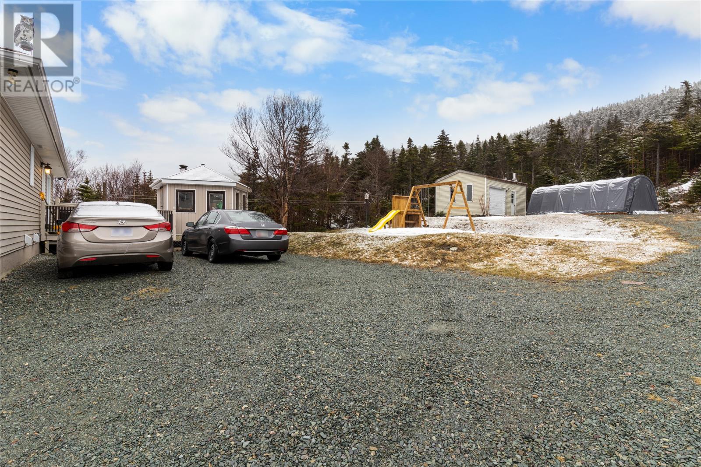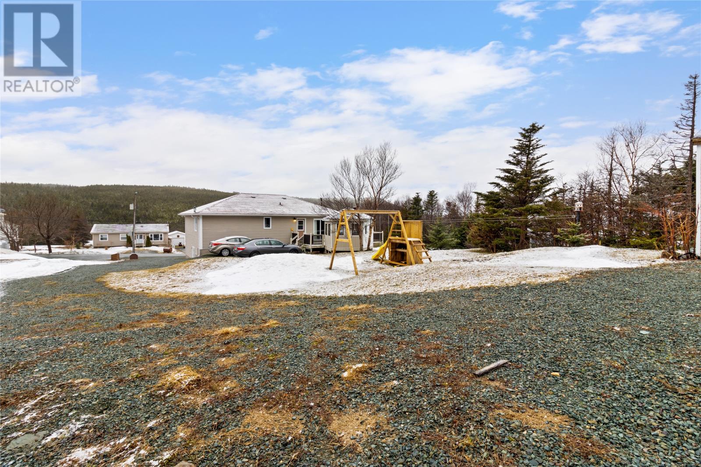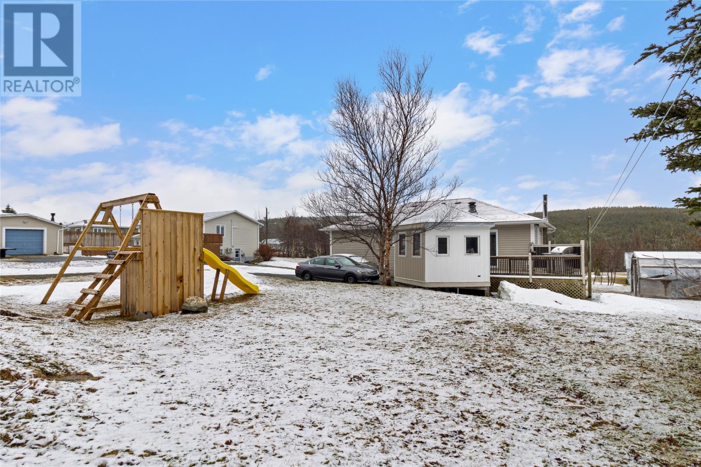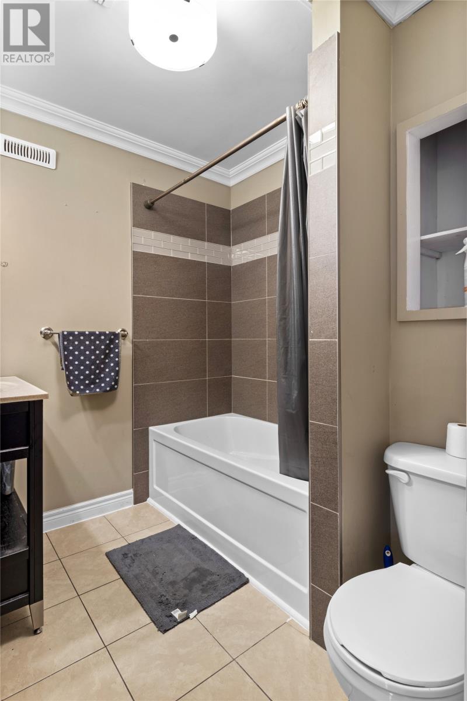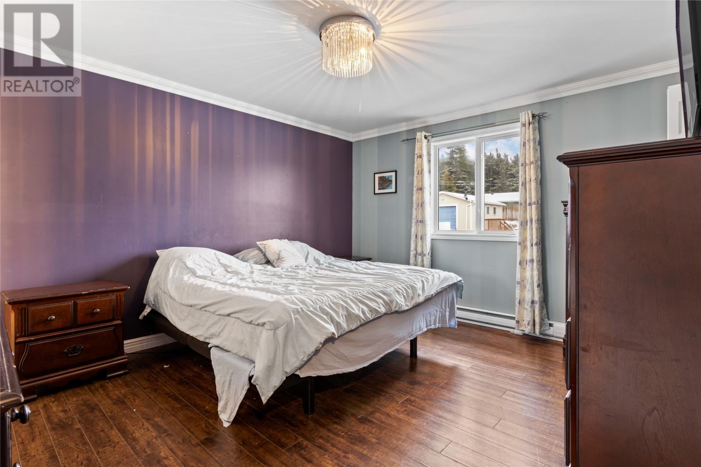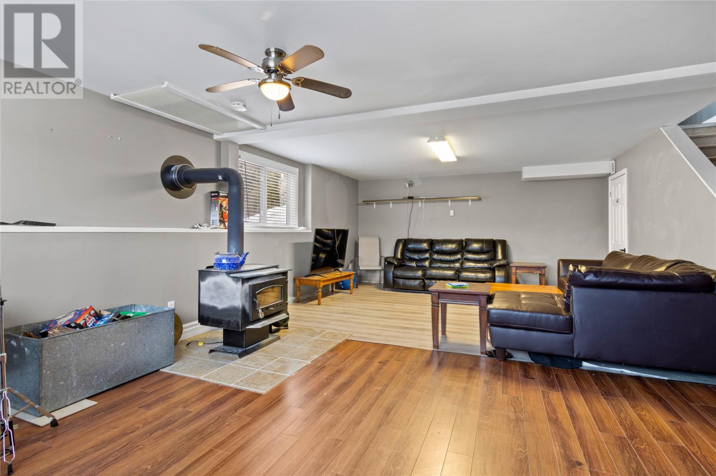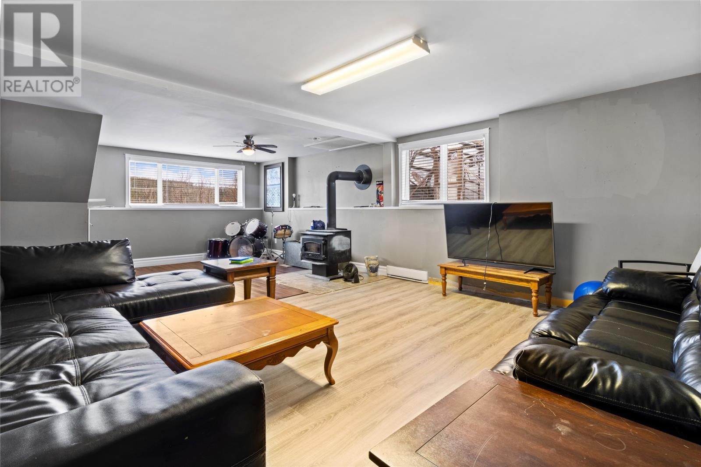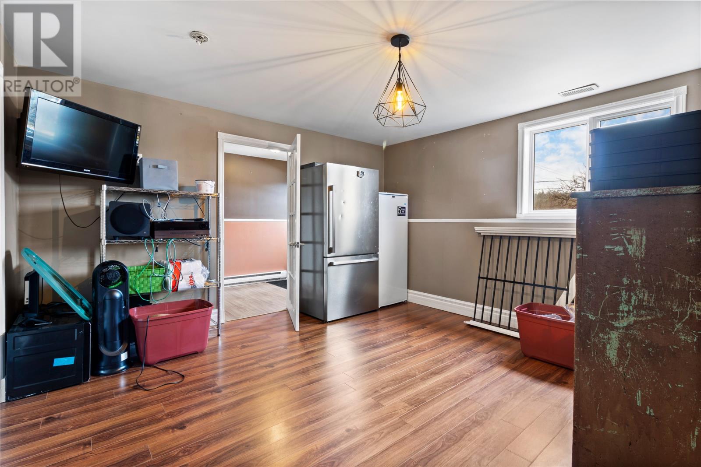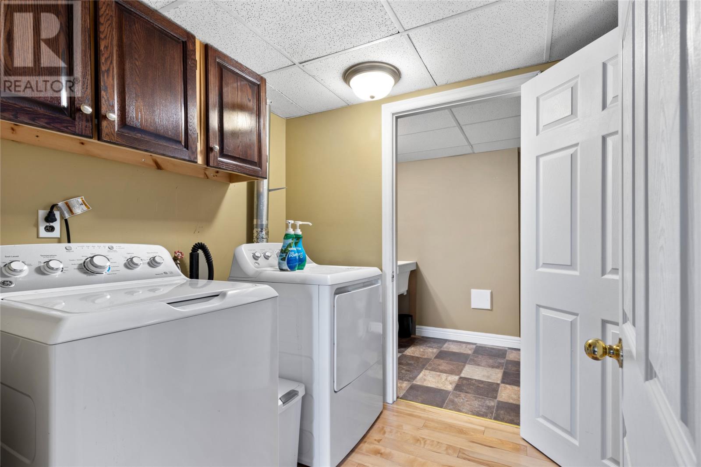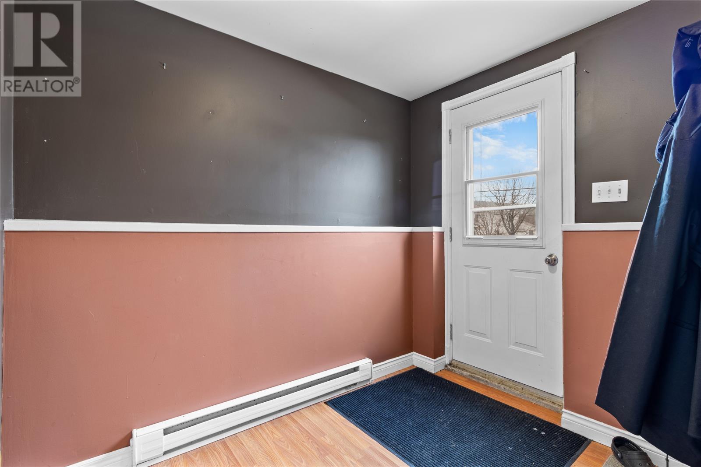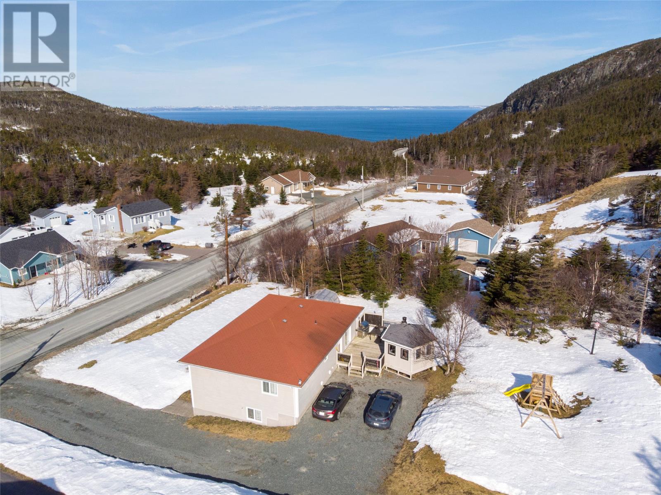Overview
- Single Family
- 3
- 3
- 2020
- 2000
Listed by: Realty Management Inc. o/a Burke Realty
Description
This beautiful bungalow is located on a large 3/4 acre lot in the town of Bauline, it features a firepit area, heated gazebo, & large deck, detached garage, enjoy the great outdoors close to recreation trails, duck pond & Marine Drive Park, with bonus OCEAN VIEW from the living room. The main floor features a Kitchen with ceramic floors, stainless steele appliances, separate dining room, living room & 2 bedrooms on the main, primary bedroom has ensuite & walk in closet. The Basement has the 3rd bedroom, laundry, 1/2 bath,large rec room with wood stove for extra heat, separate mud room. All measurements are to be verified by the purchaser, WETT certification of the woodstove is the responsibility of the purchaser. (id:9704)
Rooms
- Bath (# pieces 1-6)
- Size: 2 pc
- Bedroom
- Size: 12 x 13
- Den
- Size: 12 x 12
- Laundry room
- Size: 7.9 x 6.5
- Porch
- Size: 6 x 8
- Recreation room
- Size: 22 x 26
- Storage
- Size: 6 x 4.5
- Bath (# pieces 1-6)
- Size: 4 Pc
- Bedroom
- Size: 10 x 10.5
- Dining room
- Size: 1.5 x 12
- Ensuite
- Size: 3 Pc
- Kitchen
- Size: 12 x 14.5
- Living room
- Size: 10.5 x 13.5
- Primary Bedroom
- Size: 12.5 x 14
Details
Updated on 2024-04-22 06:02:24- Year Built:2000
- Appliances:Refrigerator, Stove, Washer, Dryer
- Zoning Description:House
- Lot Size:3/4 Acre
Additional details
- Building Type:House
- Floor Space:2020 sqft
- Stories:1
- Baths:3
- Half Baths:1
- Bedrooms:3
- Rooms:14
- Flooring Type:Ceramic Tile, Hardwood, Laminate, Other
- Foundation Type:Concrete
- Sewer:Septic tank
- Heating:Electric
- Exterior Finish:Vinyl siding
- Construction Style Attachment:Detached
Mortgage Calculator
- Principal & Interest
- Property Tax
- Home Insurance
- PMI





