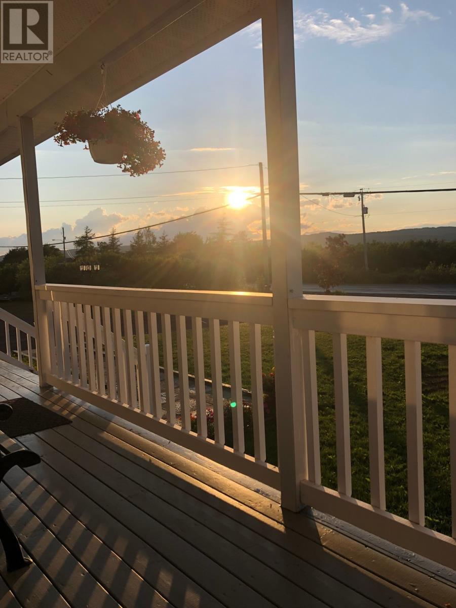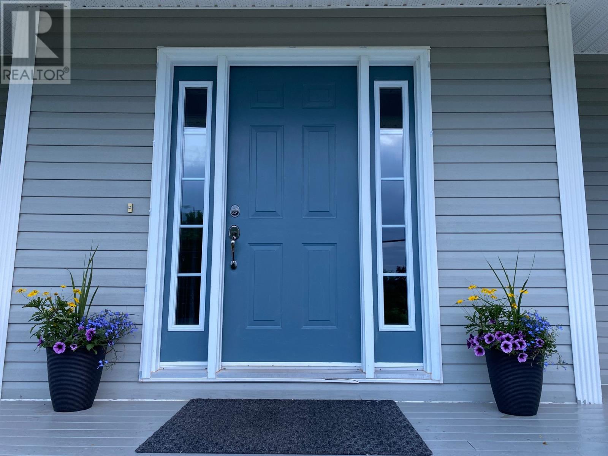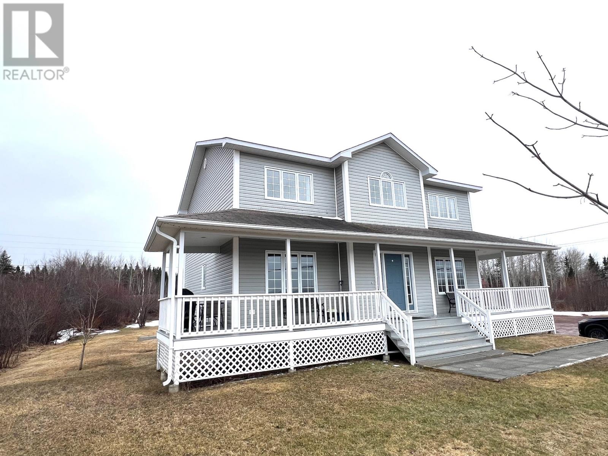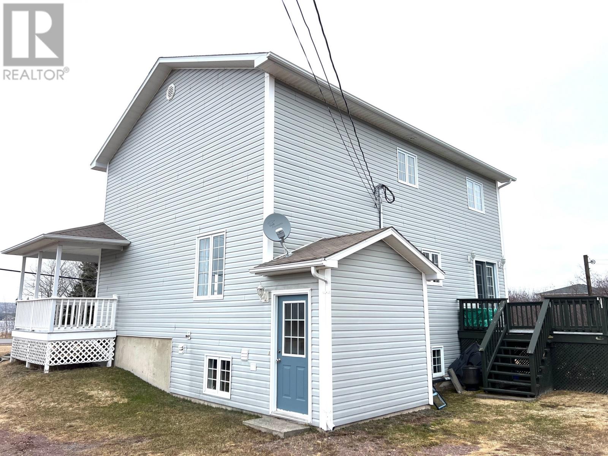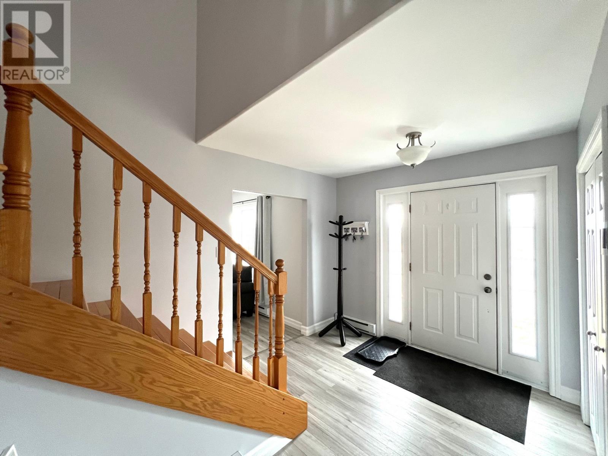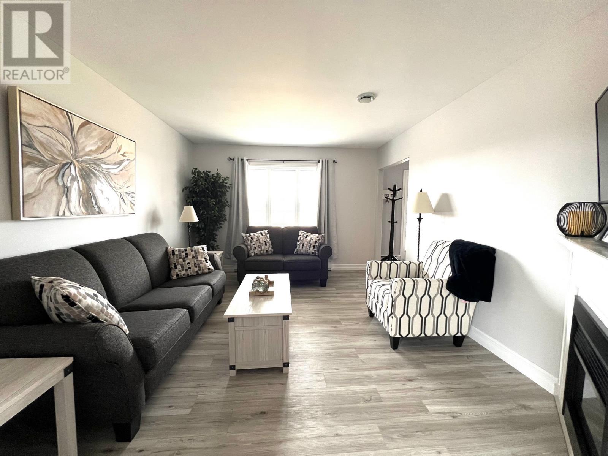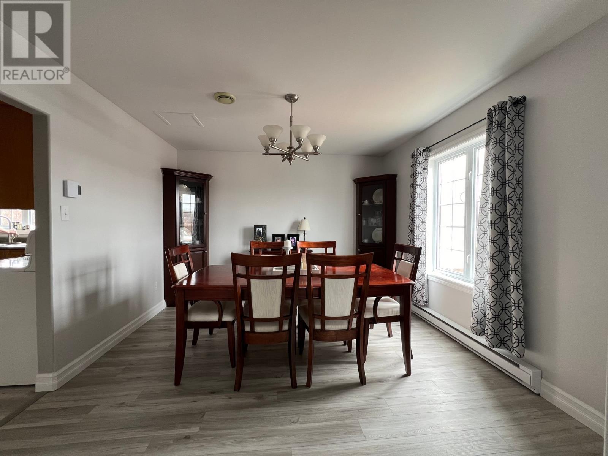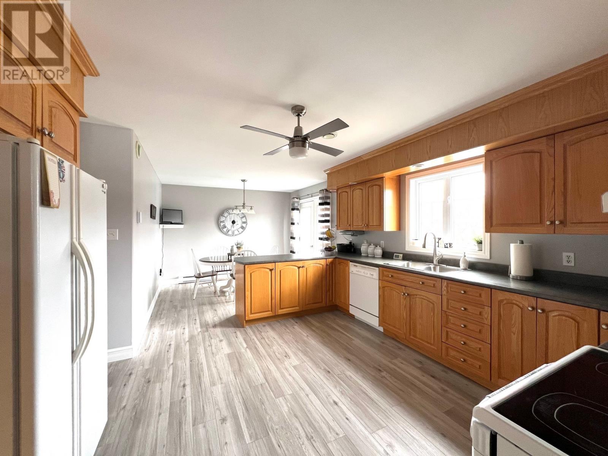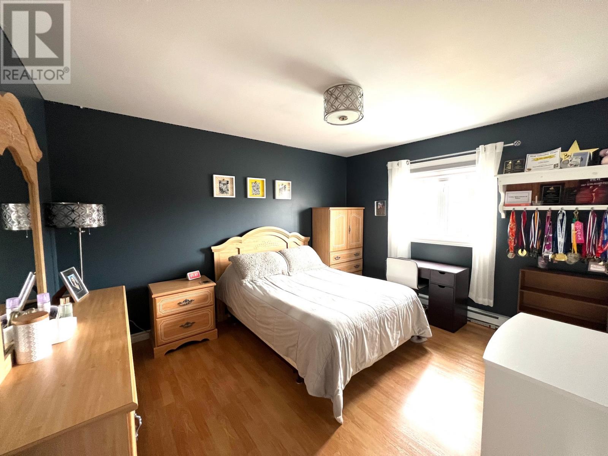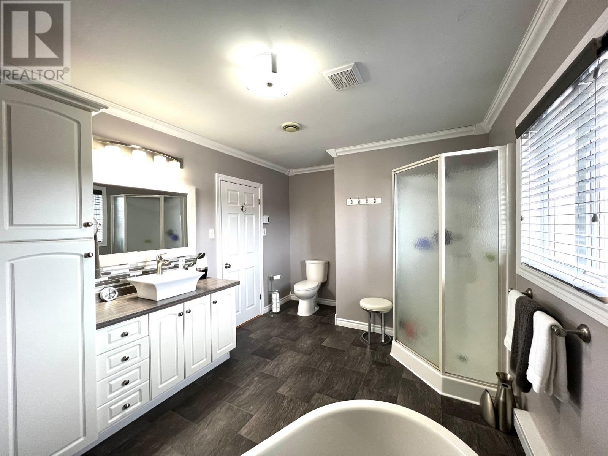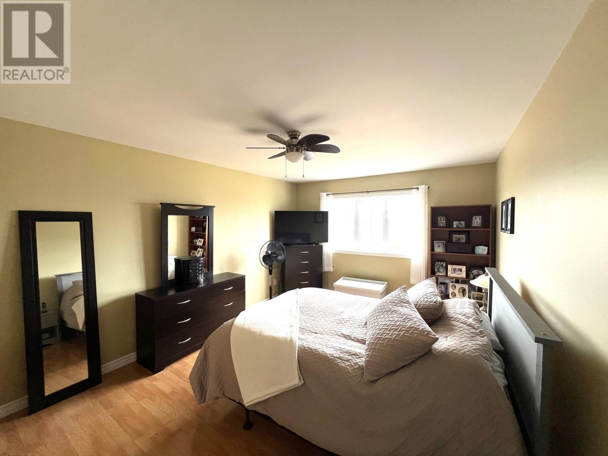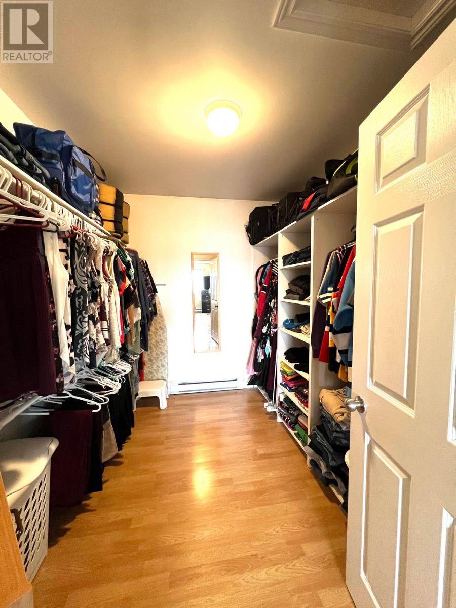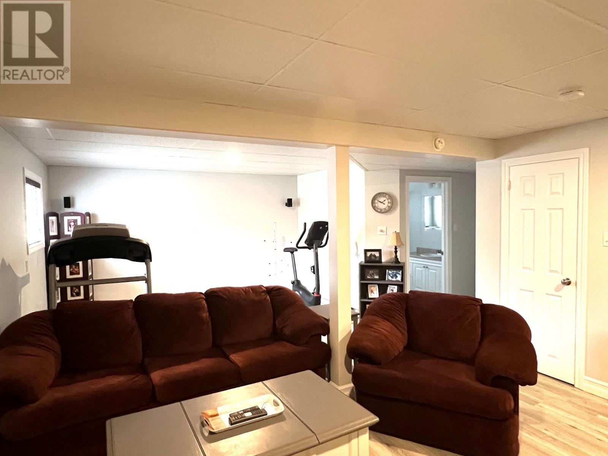Overview
- Single Family
- 3
- 3
- 3096
- 2003
Listed by: Royal LePage Generation Realty
Description
A SPACIOUS FAMILY HOME LOCATED ON A LARGE LOT! Front of home is accented by a large wrap around veranda which makes for a great place to sit & relax on those warm Summer days; a 12`x12` deck in place at rear off kitchen for added privacy. Lot has been landscaped, plenty of parking space; detached garage 24`x30` completely finished, has 9` ceilings, wood burning stove plus a collapsible attic ladder for storage access. Enter into the main floor of home which consists of a spacious foyer; living room with built-in corner electric fireplace; formal dining room; large eat-in kitchen with plenty of oak cabinets & counter space, large pantry, (fridge, stove, up-right freezer & dishwasher included); convenient main floor laundry/1/2 bath combination; den/music room. Beautiful oak stairs to 2nd floor which features an office; 3 bedrooms; spacious renovated 4 piece bathroom with corner shower & soaker tub; master bedroom features a large walk-in closet. Full basement has a playroom; large party size family room with plumbing provisions for a future wet bar; 3 piece bath with corner shower; utility room/mudroom with built-in shelving & outside entrance. This home has been well maintained & shows with pride of ownership throughout. All new flooring & paint to both basement & main floor in recent years. Don`t miss out on the opportunity to make this property your new family home! (id:9704)
Rooms
- Bath (# pieces 1-6)
- Size: 6.5`x9` 3PC
- Family room
- Size: 14.2`x25.4`
- Playroom
- Size: 11`x11.1`
- Den
- Size: 9.8`x11.6`
- Dining room
- Size: 11.9`x12.5`
- Foyer
- Size: 7.1`x9`
- Laundry room
- Size: 5.8`x11.6` 2PC
- Living room
- Size: 11.8`x14.5`
- Not known
- Size: 11.2`x23.2`
- Bath (# pieces 1-6)
- Size: 9.9`x15.2` 4PC
- Bedroom
- Size: 11`x11.3`
- Bedroom
- Size: 11.3`x13.3`
- Office
- Size: 7.4`x11.8`
- Other
- Size: 8.2`x9.9`Closet
- Primary Bedroom
- Size: 11.9`x17.1`
Details
Updated on 2024-04-13 06:02:09- Year Built:2003
- Appliances:Dishwasher, Refrigerator, See remarks, Stove
- Zoning Description:House
- Lot Size:100`x248.55`x109.22`x278.77`
- Amenities:Highway, Recreation, Shopping
- View:View
Additional details
- Building Type:House
- Floor Space:3096 sqft
- Architectural Style:2 Level
- Stories:2
- Baths:3
- Half Baths:1
- Bedrooms:3
- Rooms:15
- Flooring Type:Hardwood, Laminate, Other
- Foundation Type:Poured Concrete
- Sewer:Septic tank
- Heating Type:Baseboard heaters
- Heating:Electric
- Exterior Finish:Vinyl siding
- Construction Style Attachment:Detached
Mortgage Calculator
- Principal & Interest
- Property Tax
- Home Insurance
- PMI








