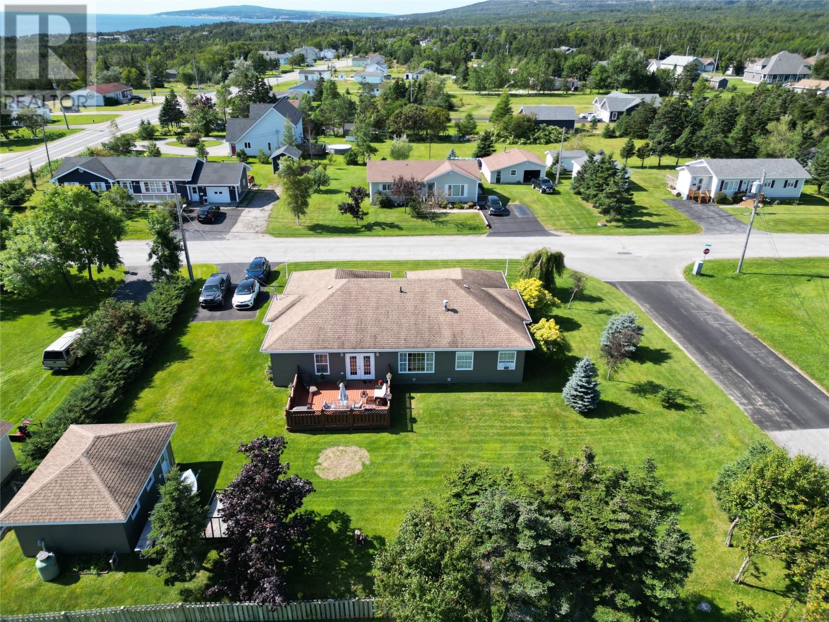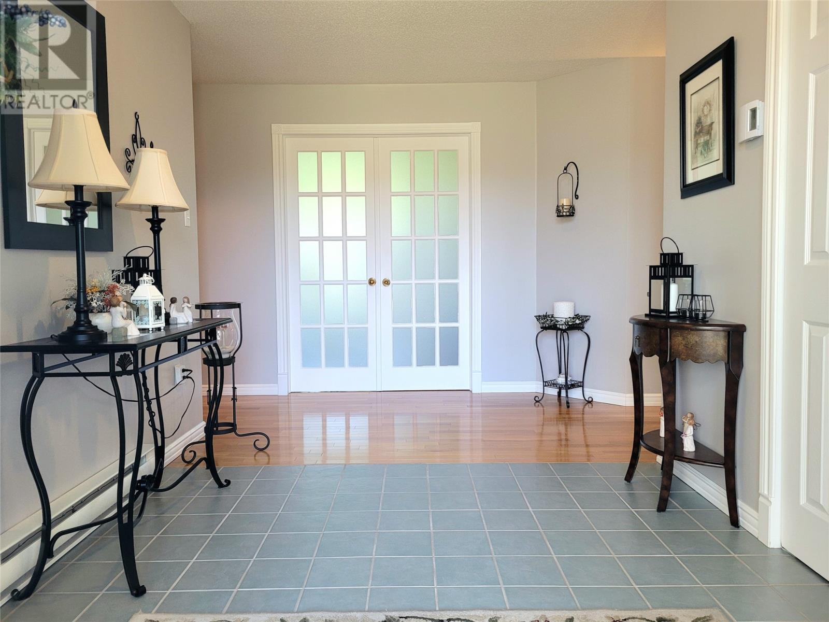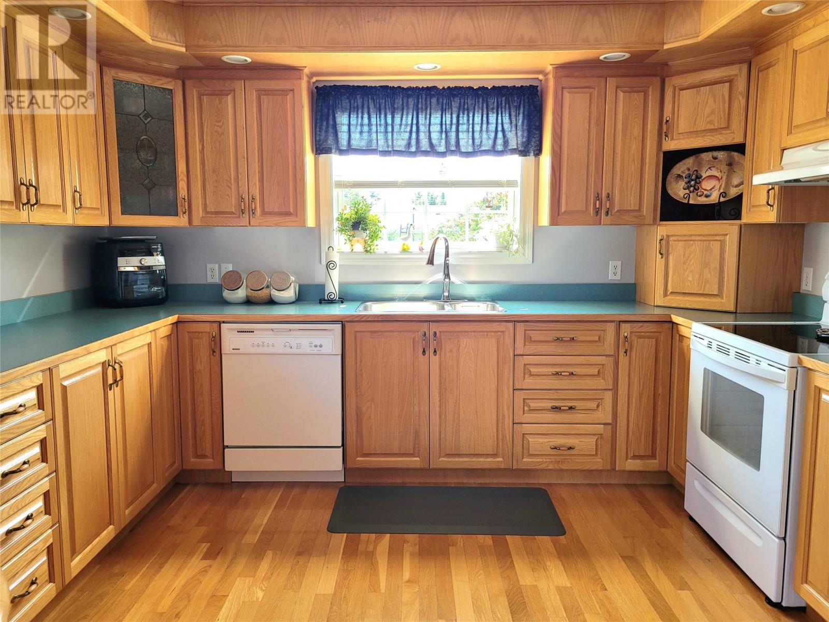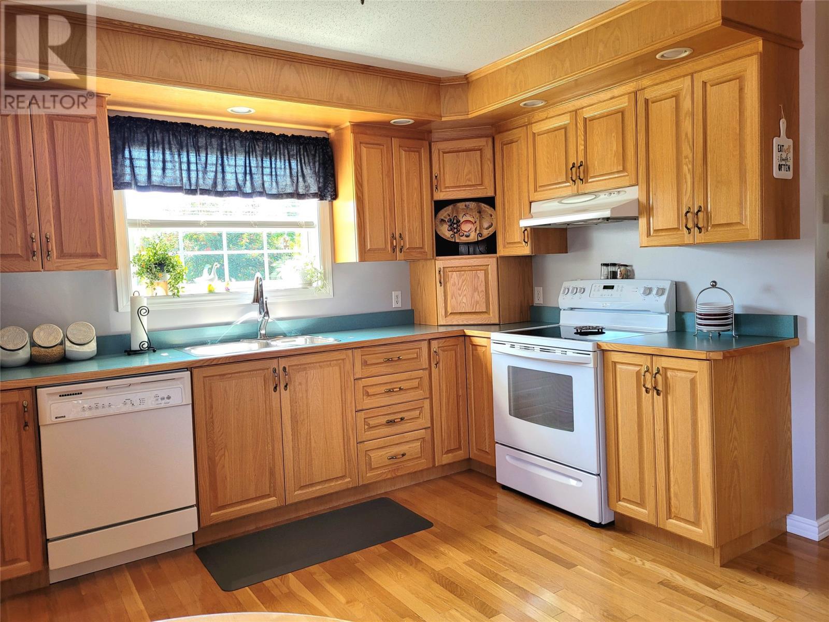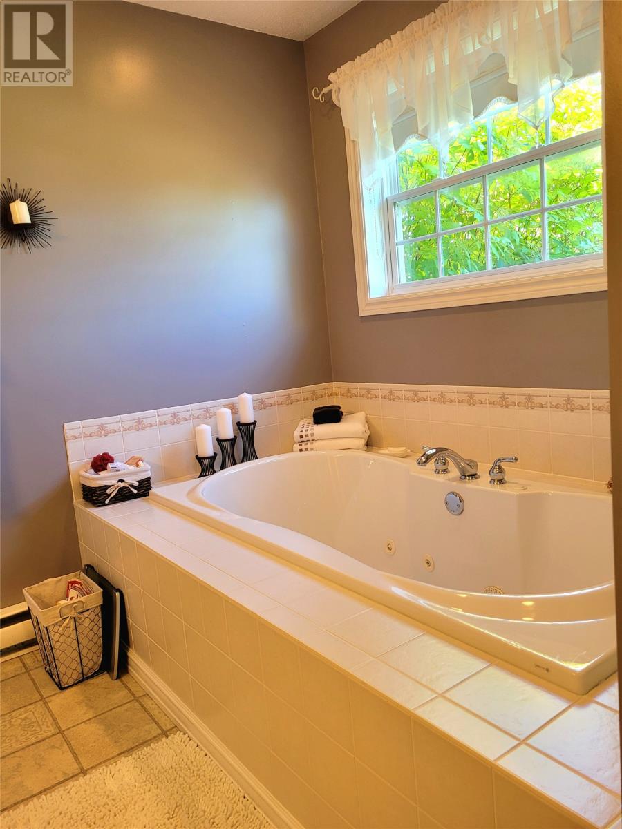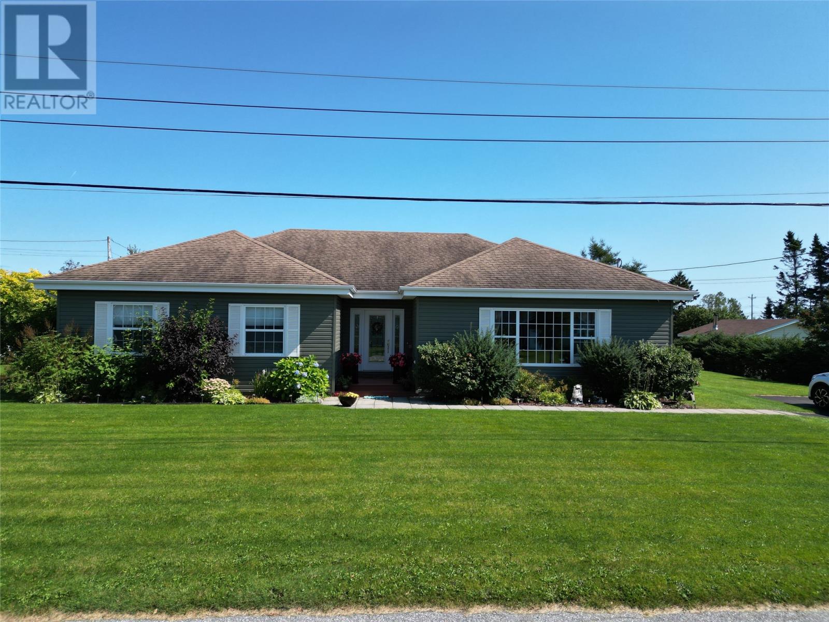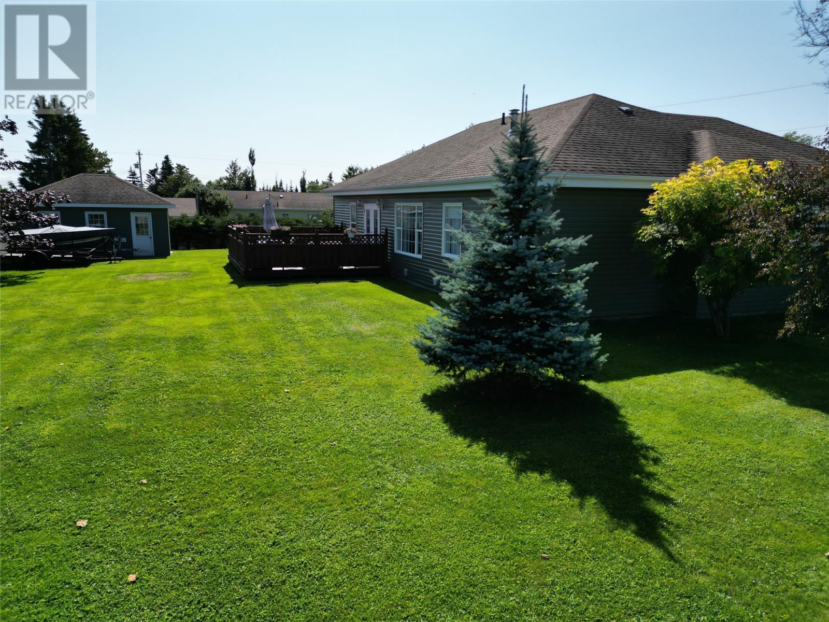Overview
- Single Family
- 3
- 2
- 2252
- 2003
Listed by: Royal LePage NL Realty-Stephenville
Description
This meticulously maintained single level, three bedroom, two bathroom home is sure to impress. Situated in a sought-after area of Kippens, it is close to a playground, dog park, walking trails, and the great outdoors. When you pull in the driveway, the beautiful curb appeal will make you fall in love right away. As you enter the front door you are welcomed into a lovely foyer with a large closet. Turning right in the hallway will take you to a spacious family room with a cozy propane fireplace. The kitchen has plenty of cabinets and counter space for meal prep. Off the kitchen is the dining room, which leads to a formal living room with a second propane fireplace. On the opposite side of the home you will find the main washroom, and two good sized bedrooms with closets. The primary bedroom is beautiful! This spacious bedroom has lots of space to make your own. It comes complete with a walk-in closet and a huge ensuite with a jetted tub, as well as a stand up shower. Large hallways and doors make this the perfect home for anyone with mobility issues. There is also a 16â x 20â detached garage. Pride of ownership is evident in this property. Come take a look at this beautiful well-built and maintained home! (id:9704)
Rooms
- Bath (# pieces 1-6)
- Size: 7.3 x 7.10
- Bedroom
- Size: 9.11 x 11.5
- Bedroom
- Size: 9.11 x 11.5
- Dining room
- Size: 9.10 x 16
- Ensuite
- Size: 10.6 x 13.9
- Family room - Fireplace
- Size: 15.10 x 23
- Kitchen
- Size: 12.4 x 13.5
- Laundry room
- Size: 7.10 x 9.3
- Living room - Fireplace
- Size: 14.4 x 14.6
- Primary Bedroom
- Size: 12.2 x 15.11
Details
Updated on 2024-04-09 06:02:05- Year Built:2003
- Appliances:Dishwasher, Refrigerator, Stove, Washer, Dryer
- Zoning Description:House
- Lot Size:TBD
- Amenities:Recreation, Shopping
Additional details
- Building Type:House
- Floor Space:2252 sqft
- Architectural Style:Bungalow
- Stories:1
- Baths:2
- Half Baths:0
- Bedrooms:3
- Rooms:10
- Flooring Type:Carpeted, Ceramic Tile, Hardwood
- Fixture(s):Drapes/Window coverings
- Foundation Type:Concrete
- Sewer:Septic tank
- Cooling Type:Air exchanger
- Heating Type:Baseboard heaters
- Heating:Electric, Propane
- Exterior Finish:Vinyl siding
- Fireplace:Yes
- Construction Style Attachment:Detached
Mortgage Calculator
- Principal & Interest
- Property Tax
- Home Insurance
- PMI

