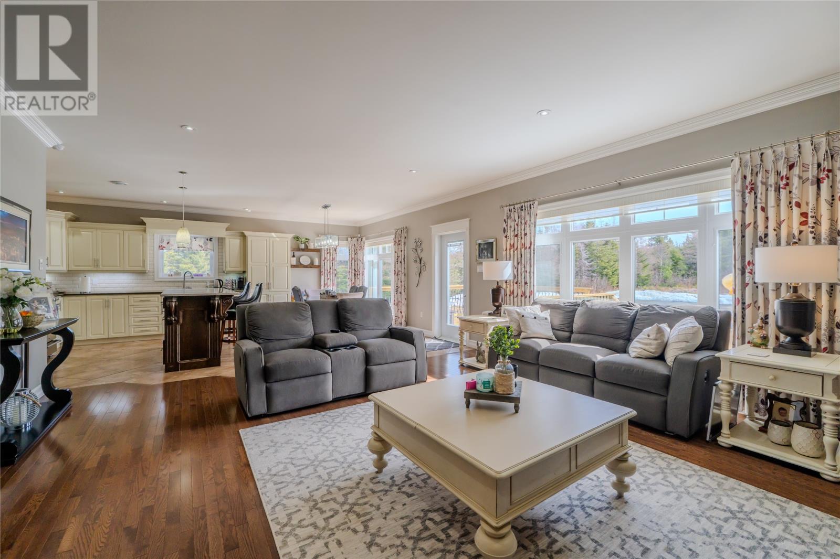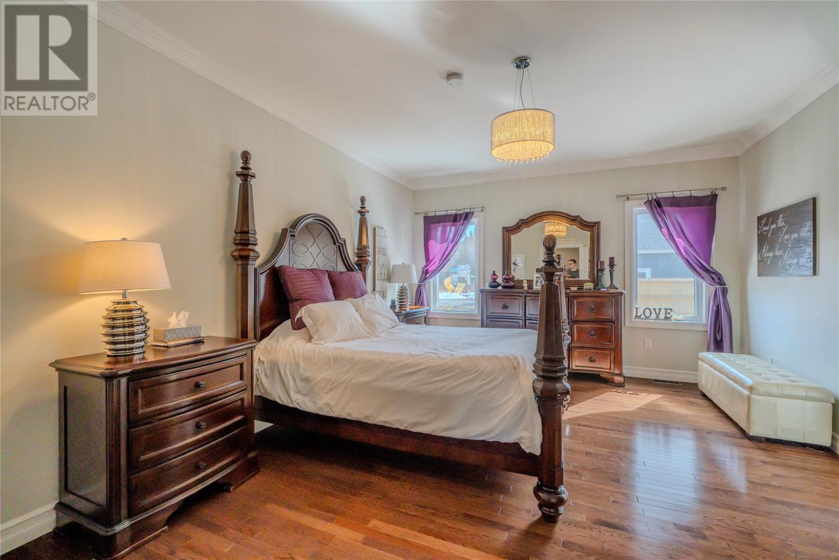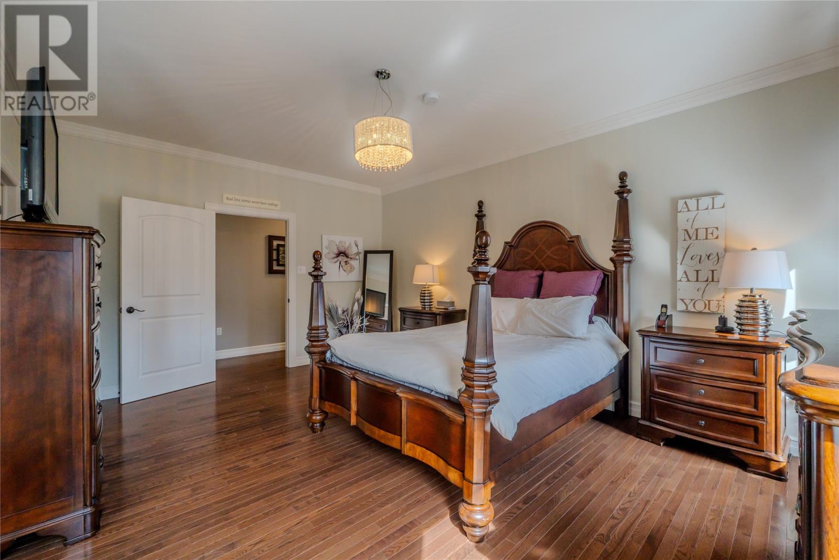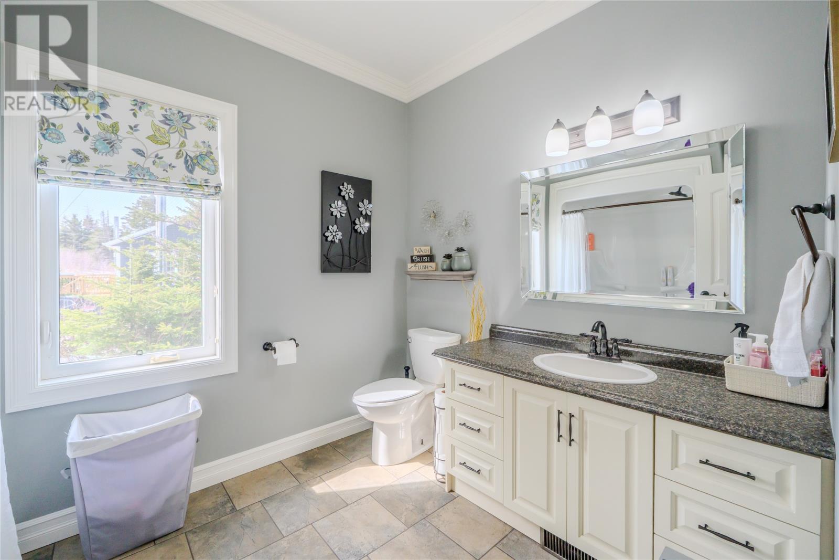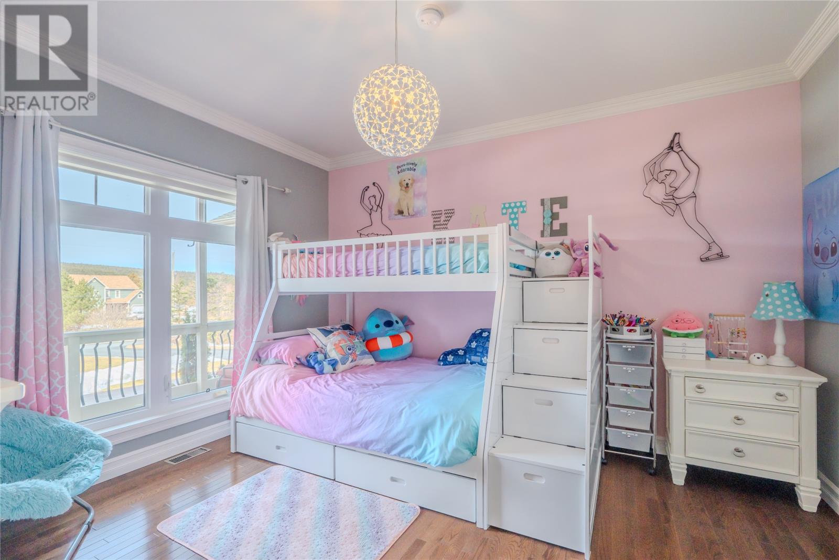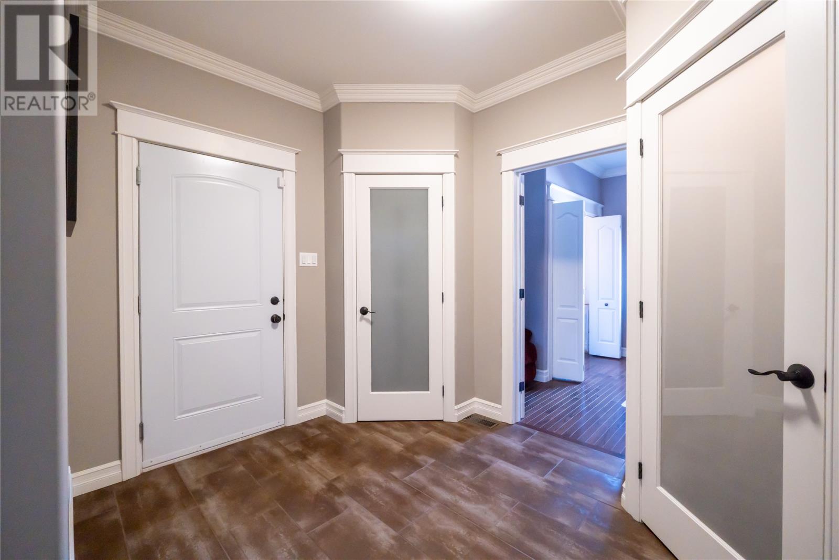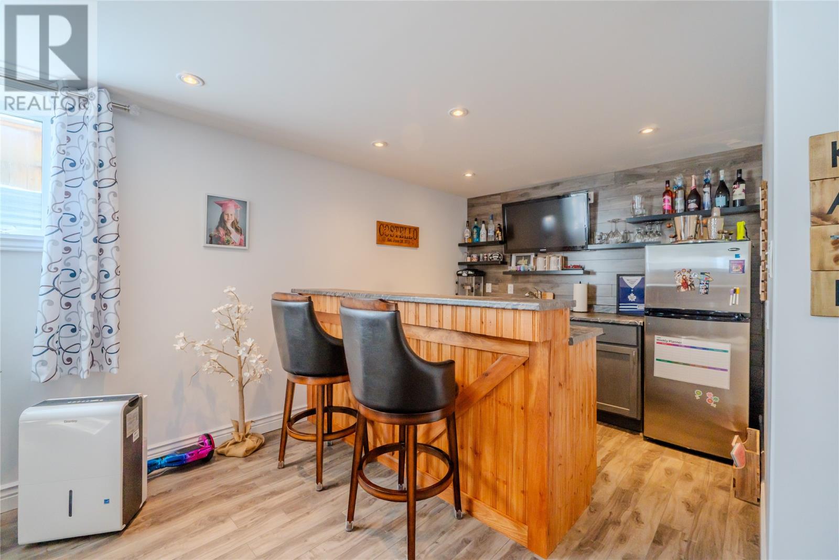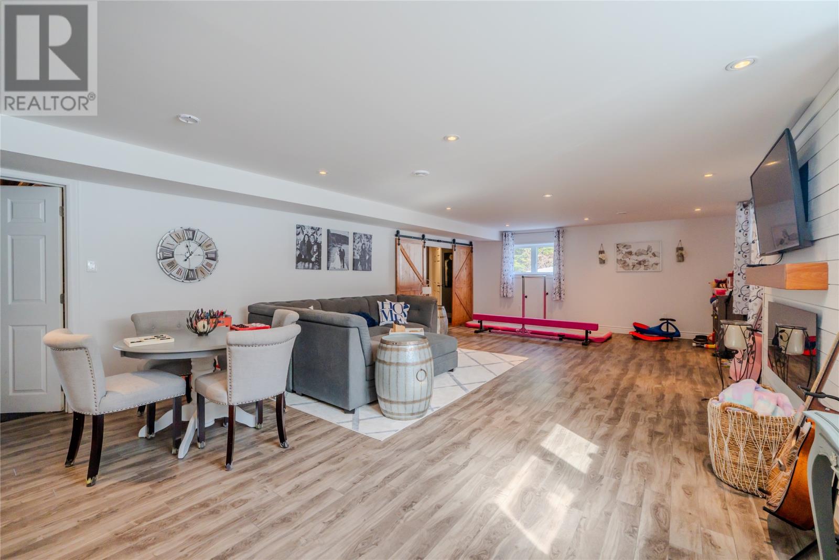Overview
- Single Family
- 4
- 4
- 4040
- 2012
Listed by: 3% Realty East Coast
Description
Welcome to 57 Masons road, a quiet piece of solitude located in the beautiful town of Avondale. This breathtaking home sits on an over sized lot and offers a custom open concept kitchen with quartz countertops, stainless steel appliances, and an oversized island! In addition the kitchen is paired with an open concept living room that features a custom built in entertainment centre with propane fireplace, perfect for those chilly nights. Directly off the kitchen is the back patio which is a dream for hosting those family barbecues in the summer! Further into this spacious home you will find the primary bedroom equipped with a walking closet and 4 piece ensuite - your own retreat! You will also find two more large bedrooms, main bathroom, laundry plus an office on the main floor. But we arenât done yet, this house just keeps giving- making our way into the basement you will find a newly customized rec room featuring a built in shiplap fireplace and a custom bar, bathroom, utility room and yes- another bedroom! You will also have a heat pump to maintain a comfortable temperature all year round! This house has it all, including an attached garage and a 30x40 detached garage that is heated with a mini split has its own half bath!! You do not want to miss out on this wonderful opportunity to own your own piece of happiness with this well kept home! (id:9704)
Rooms
- Bath (# pieces 1-6)
- Size: 3pc
- Bedroom
- Size: 14x13
- Recreation room
- Size: 32x21
- Bath (# pieces 1-6)
- Size: 8x9
- Bedroom
- Size: 12x13
- Bedroom
- Size: 12x12.5
- Family room - Fireplace
- Size: 18x18
- Kitchen
- Size: 13x17
- Office
- Size: 10x9
- Porch
- Size: 7.1x7.8
- Primary Bedroom
- Size: 17x13
Details
Updated on 2024-04-09 06:02:04- Year Built:2012
- Appliances:Dishwasher, Refrigerator, Microwave, Stove, Washer, Dryer
- Zoning Description:House
- Lot Size:124x364x98x396
Additional details
- Building Type:House
- Floor Space:4040 sqft
- Architectural Style:Bungalow
- Stories:1
- Baths:4
- Half Baths:1
- Bedrooms:4
- Rooms:11
- Flooring Type:Hardwood, Laminate
- Fixture(s):Drapes/Window coverings
- Foundation Type:Concrete
- Sewer:Septic tank
- Heating Type:Heat Pump
- Exterior Finish:Vinyl siding
- Fireplace:Yes
Mortgage Calculator
- Principal & Interest
- Property Tax
- Home Insurance
- PMI












