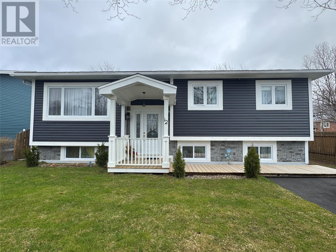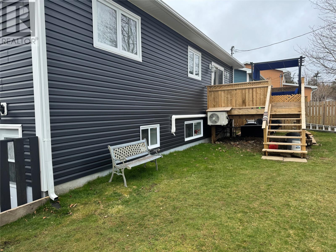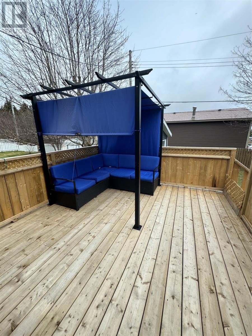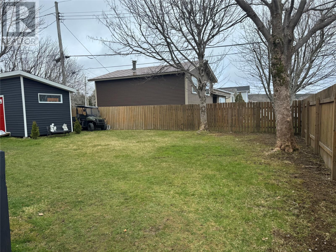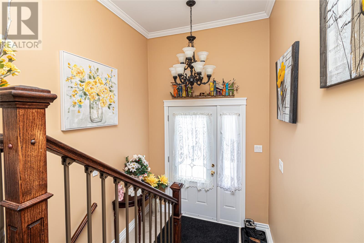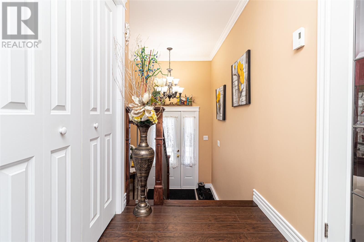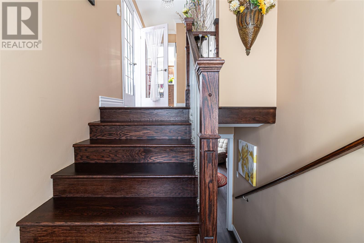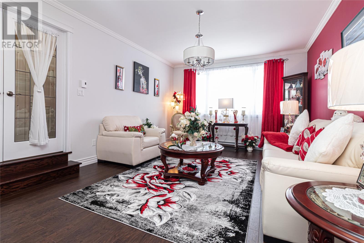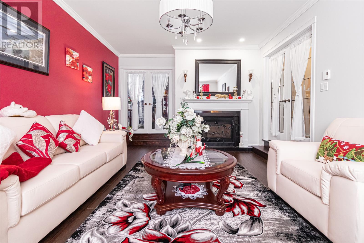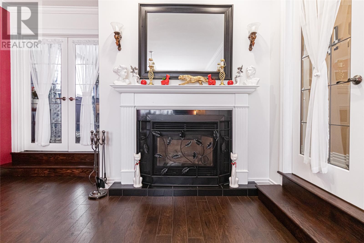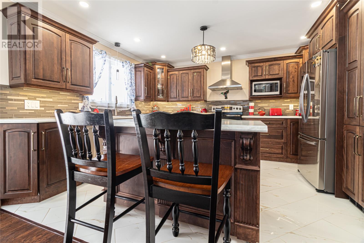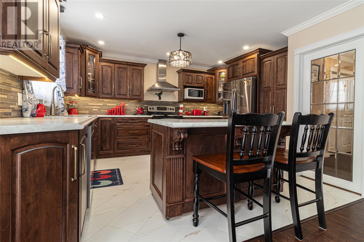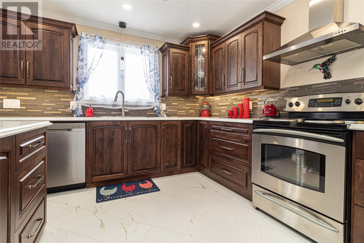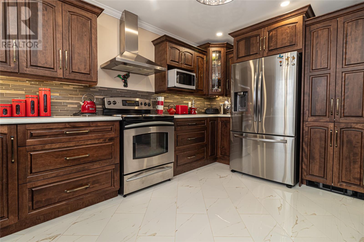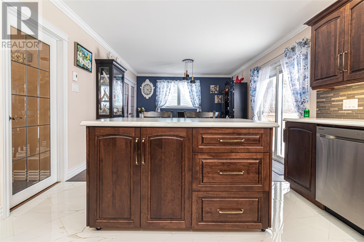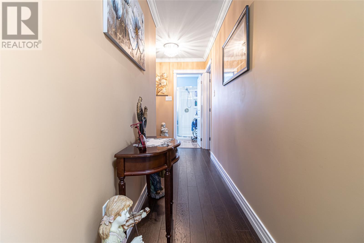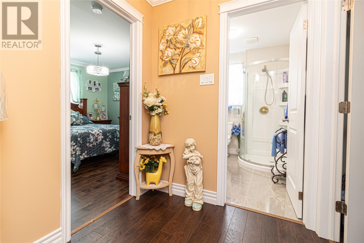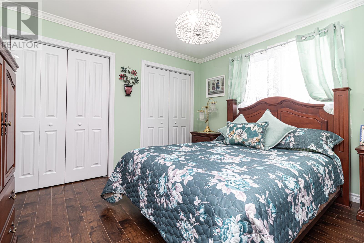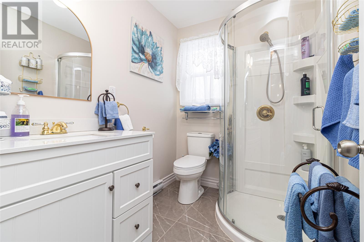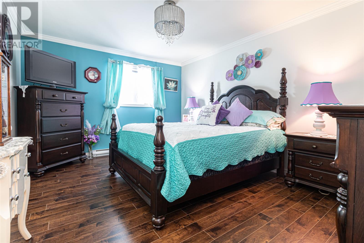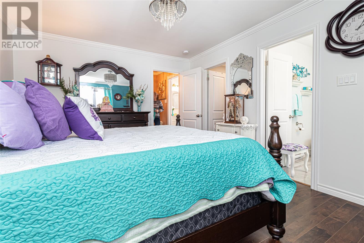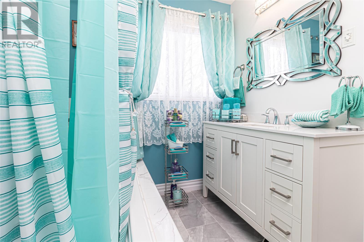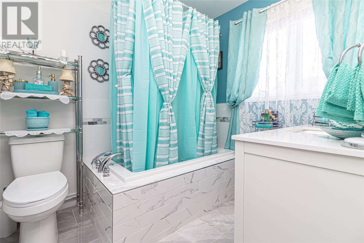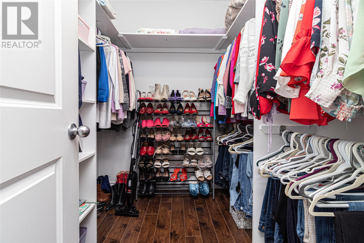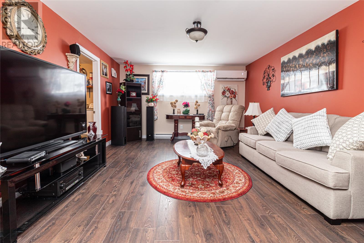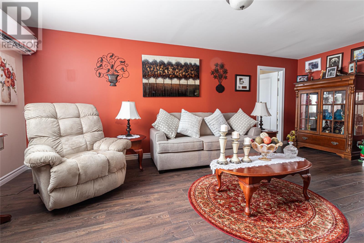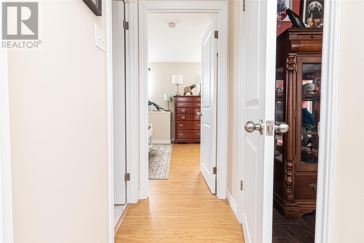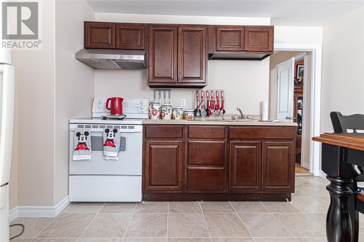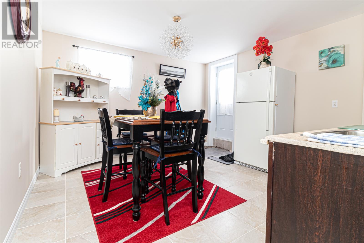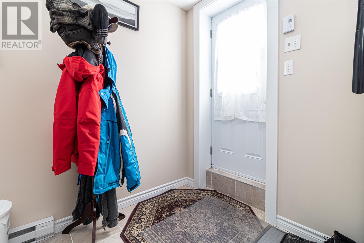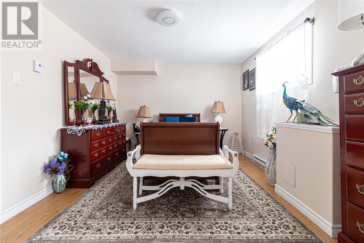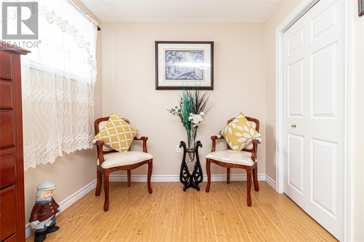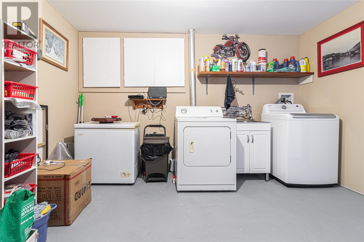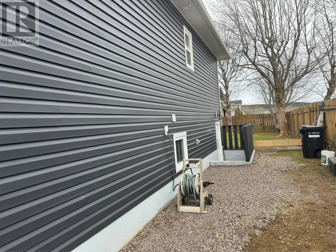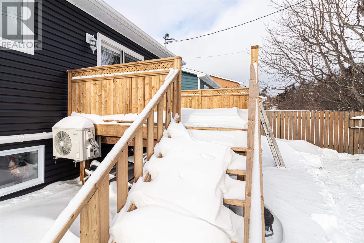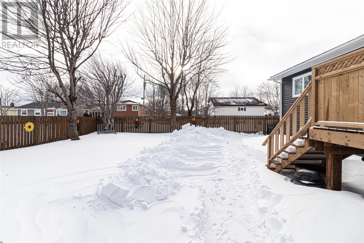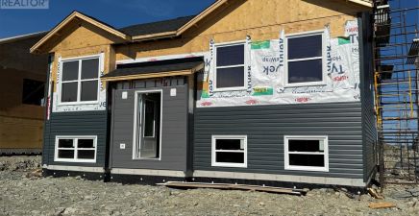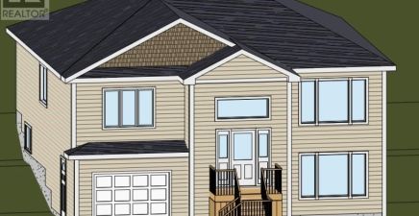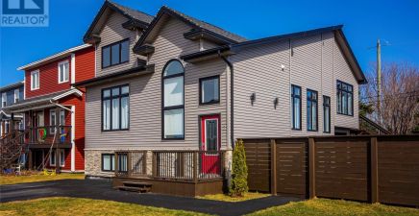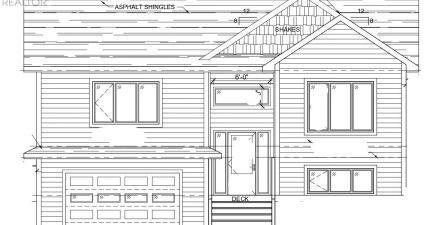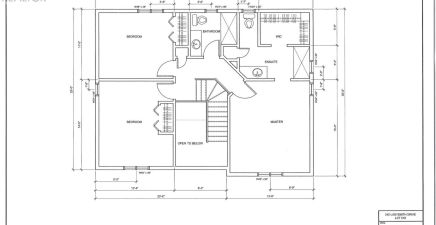Overview
- Single Family
- 4
- 3
- 2469
- 2023
Listed by: Century 21 Seller`s Choice Inc.
Description
Nestled in a mature, quiet & highly sought after neighbourhood in East Meadows is the perfect remodelled & renovated bungalow featuring a fully developed basement & in-law apartment. Upon entering the main foyer & beyond this home demonstrates the pride of ownership, craftsmanship and functionality for the growing family, perfect for entertaining friends and family. You`re greeted with the warmth of hardwood floors, hardwood steps, ceramic tiles and engineered hardwood throughout. Enter the double French doors to discover a spacious sunken living room that leads to the open concept kitchen that features stainless steel appliances, chestnut cabinets & butcher block. Overlook the beautiful landscaped garden from the 12x14 patio off kitchen. The master bedroom boasts a beautiful 3 pc ensuite/jet bath & large walk- in closet. The fully developed basement has a large family room that features a mini split, bedroom & storage/laundry room. There is an in-law apartment complete with full bathroom, large bedroom/sitting room kitchen area that has walk out access. Located near major shopping centres, schools, churches, recreation facilities, retirement homes & entertainment. Grab the Metro transit bus stop to MUN, Health Sciences, CNA and much more or enjoy the convenience of major thoroughfares just minutes away. Take advantage possible income potential & call me to arrange your private viewing. (id:9704)
Rooms
- Bath (# pieces 1-6)
- Size: 8.1x4.1
- Bedroom
- Size: 17.4x12.6
- Laundry room
- Size: 12.5x11.7
- Living room
- Size: 16.1x12.1
- Not known
- Size: 13.9x12.5
- Not known
- Size: 18.6x10.8
- Bath (# pieces 1-6)
- Size: 7.8x5.9
- Bedroom
- Size: 12.x12
- Dining room
- Size: 13.7x12
- Ensuite
- Size: 7.9x7.1
- Foyer
- Size: 7.0x8.5
- Kitchen
- Size: 14.2x12.4
- Living room
- Size: 13.2x20.9
- Primary Bedroom
- Size: 11.8x14.9
- Storage
- Size: (Shed) 10x10
Details
Updated on 2024-05-12 06:02:24- Year Built:1970
- Appliances:Dishwasher, Refrigerator, Microwave, Stove
- Zoning Description:House
- Lot Size:60x105
- Amenities:Recreation, Shopping
Additional details
- Building Type:House
- Floor Space:2469 sqft
- Stories:1
- Baths:3
- Half Baths:0
- Bedrooms:4
- Rooms:15
- Flooring Type:Ceramic Tile, Hardwood
- Construction Style:Sidesplit
- Foundation Type:Concrete
- Sewer:Municipal sewage system
- Heating:Electric
- Exterior Finish:Vinyl siding
- Construction Style Attachment:Detached
Mortgage Calculator
- Principal & Interest
- Property Tax
- Home Insurance
- PMI
Listing History
| 2023-02-13 | $280,000 |
