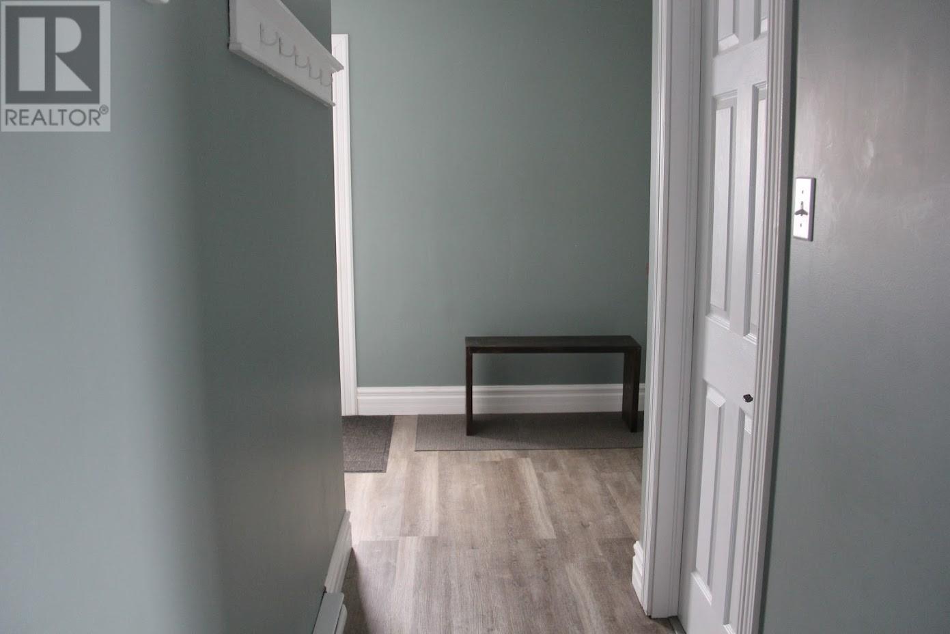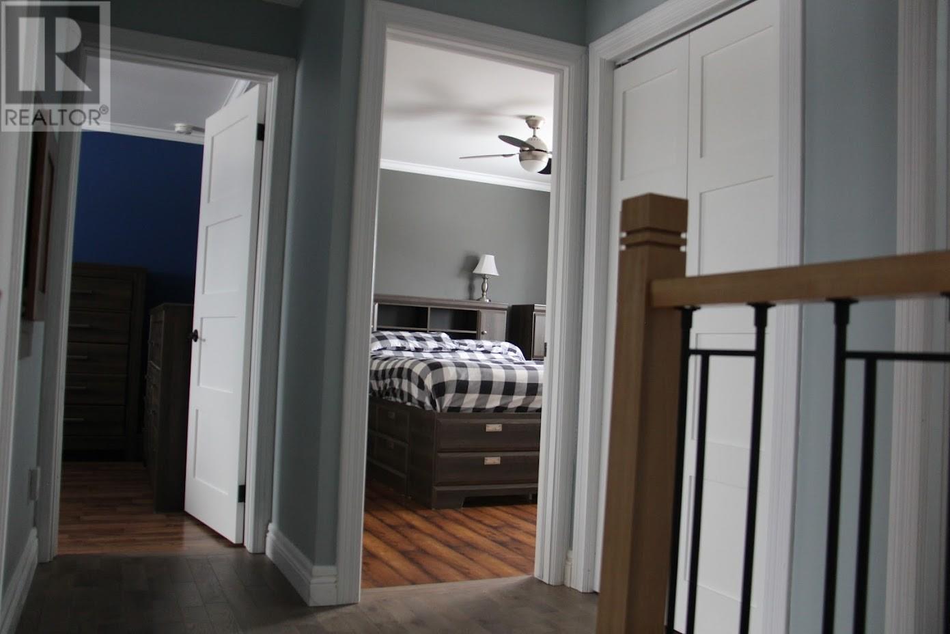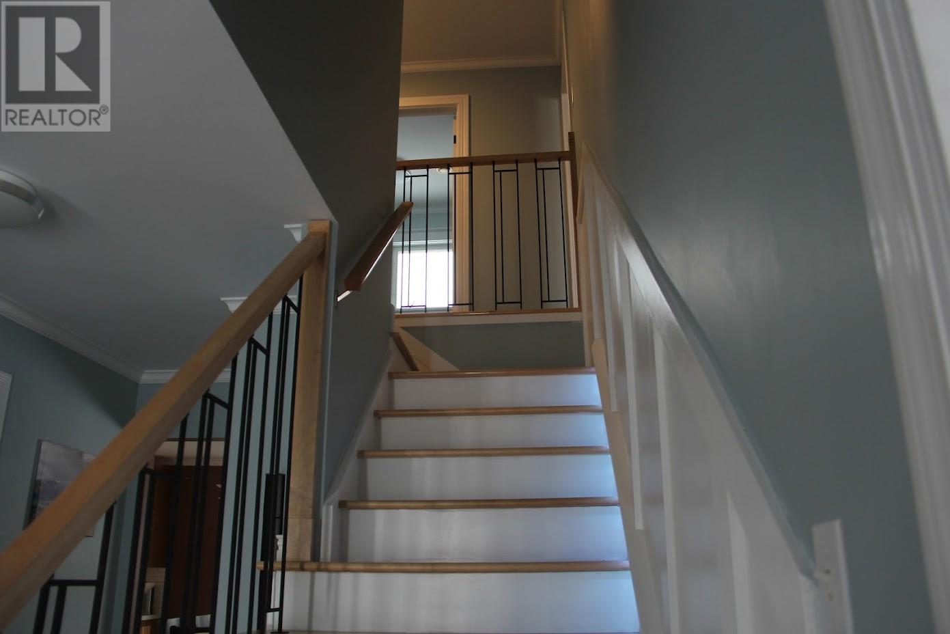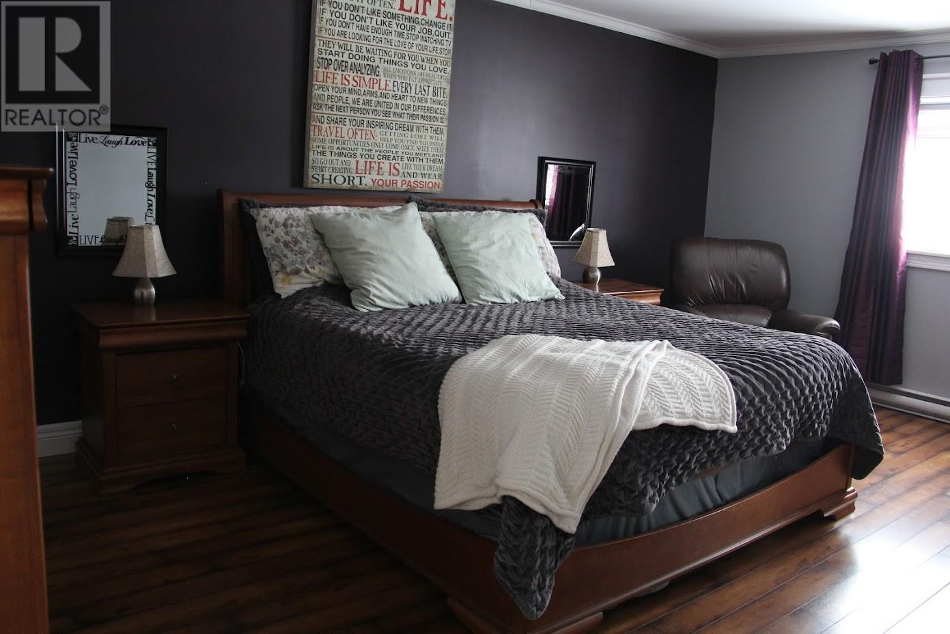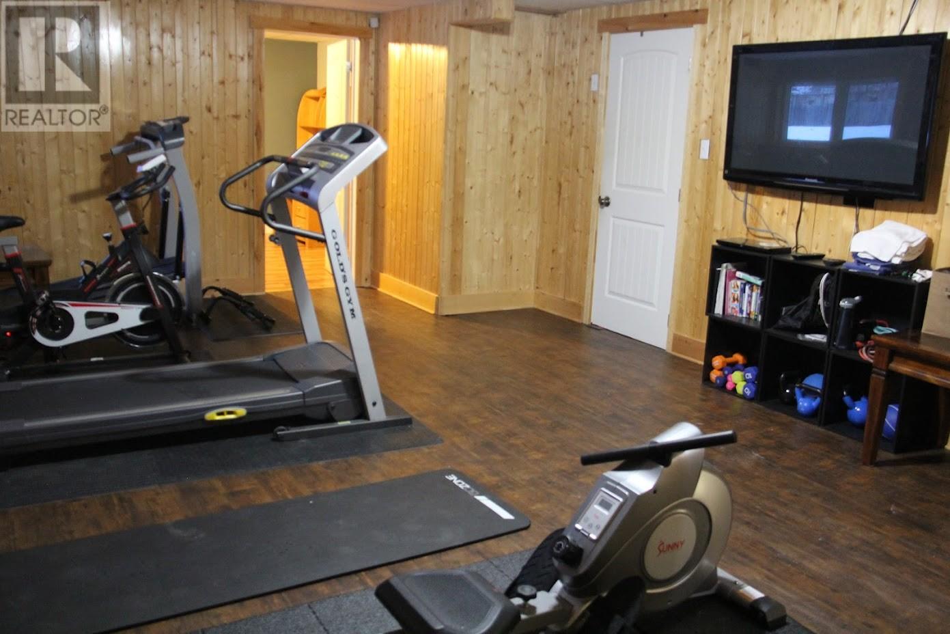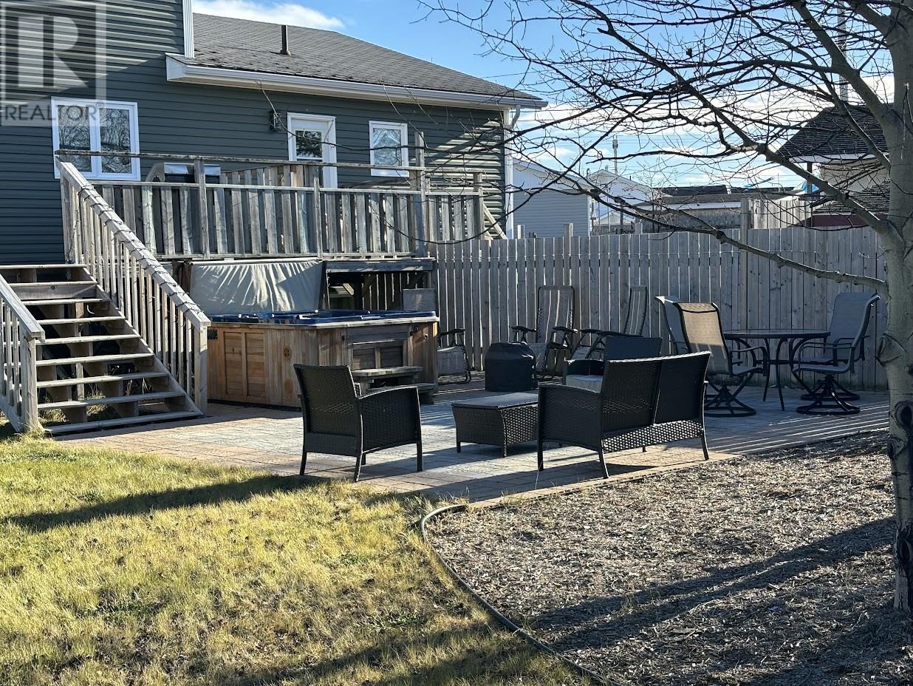Overview
- Single Family
- 5
- 4
- 3371
- 2001
Listed by: Century 21 Seller`s Choice Inc.
Description
Situated on a large lot in one of the most desired neighborhoods in Happy Valley-Goose Bay, this home has so much to offer. The double-wide concrete driveway leads to an attached garage and a walkway to the covered front porch. There is also a detached garage and a small cold storage shed on the property. With over 2000 square feet on the main floor, an upper level, plus the basement, this home offers space for every member of the family. The spacious kitchen features an eat-in area, a small office nook, a walk-in pantry, and patio doors to the back deck. It is also open to the living room, making it an ideal family or entertaining space. Additionally, there is a formal dining room just off the kitchen. The main floor also offers a powder room and a beautiful front room with large windows looking out at the covered front porch, ideal as a home office or kids` playroom. The second level features the primary bedroom with a full ensuite, a walk-in closet, three sizable bedrooms, and a main bath. Finally, the developed basement features a rec room, a full bathroom, a 5th bedroom, a bonus room, undeveloped storage space, and a separate laundry room, complete with a laundry chute from the first and second floors. (id:9704)
Rooms
- Bath (# pieces 1-6)
- Size: 7.9x6.11
- Bedroom
- Size: 13.77x10.9
- Laundry room
- Size: 9.7x11
- Recreation room
- Size: 13.7x22.3
- Bath (# pieces 1-6)
- Size: 4.6x4.9
- Dining room
- Size: 11.9x11.7
- Family room
- Size: 15.1x11.1
- Kitchen
- Size: 19x15
- Office
- Size: 15.8x12
- Bath (# pieces 1-6)
- Size: 8x6.9
- Bedroom
- Size: 11.11x11.5
- Bedroom
- Size: 9.5x15.1
- Bedroom
- Size: 12.7x10.7
- Ensuite
- Size: 8.2x7.1
- Primary Bedroom
- Size: 18.5x12
Details
Updated on 2024-05-02 06:02:10- Year Built:2001
- Appliances:Dishwasher
- Zoning Description:House
- Lot Size:92x128x207x170
Additional details
- Building Type:House
- Floor Space:3371 sqft
- Architectural Style:2 Level
- Stories:2
- Baths:4
- Half Baths:1
- Bedrooms:5
- Rooms:15
- Flooring Type:Hardwood, Laminate
- Fixture(s):Drapes/Window coverings
- Foundation Type:Poured Concrete
- Sewer:Municipal sewage system
- Cooling Type:Air exchanger
- Heating:Electric
- Exterior Finish:Wood shingles, Vinyl siding
- Construction Style Attachment:Detached
Mortgage Calculator
- Principal & Interest
- Property Tax
- Home Insurance
- PMI


