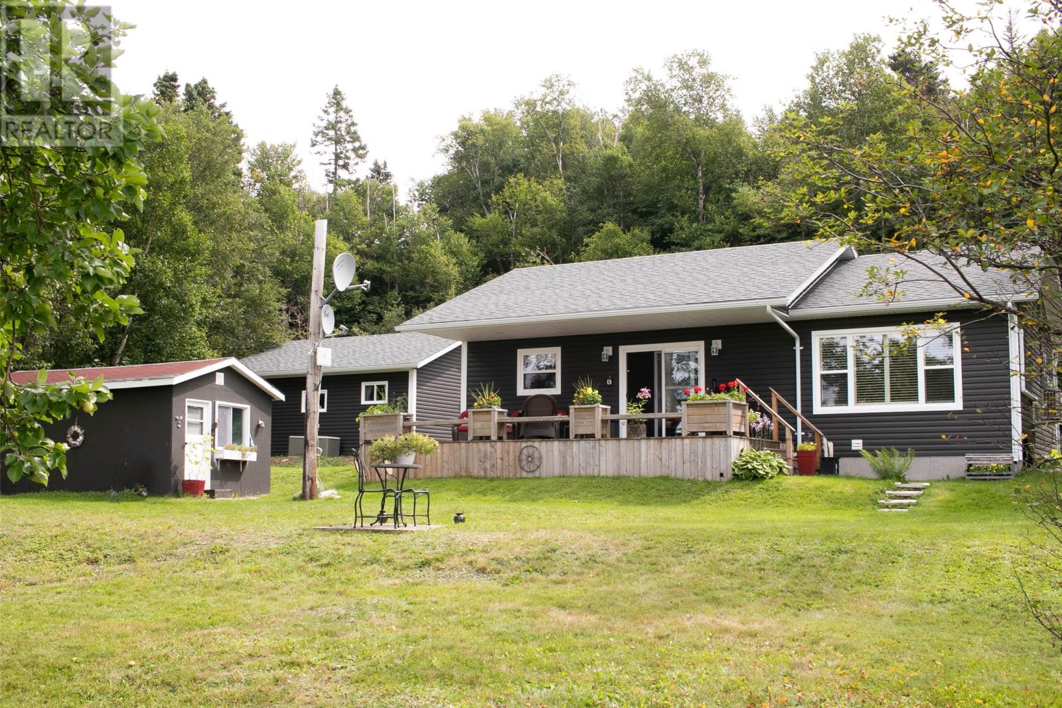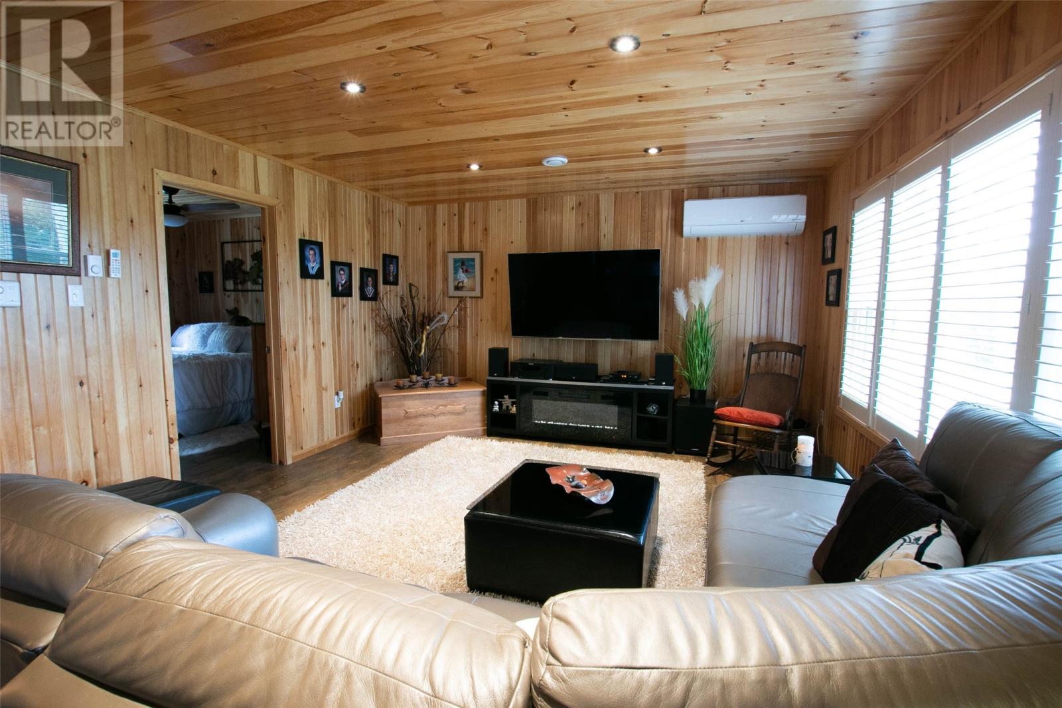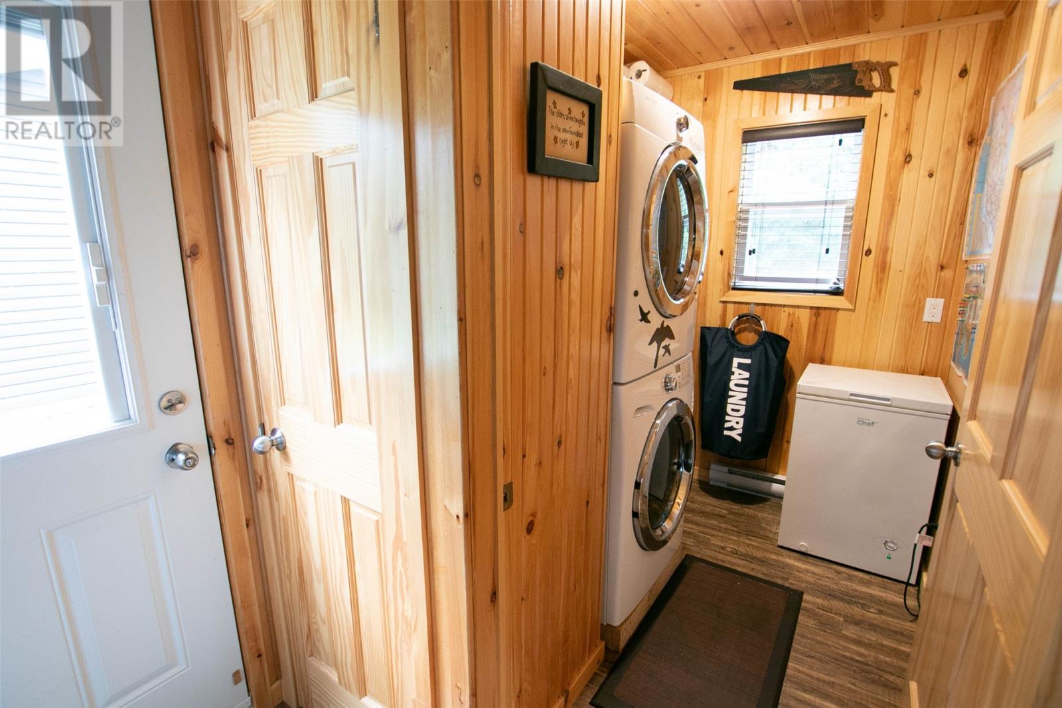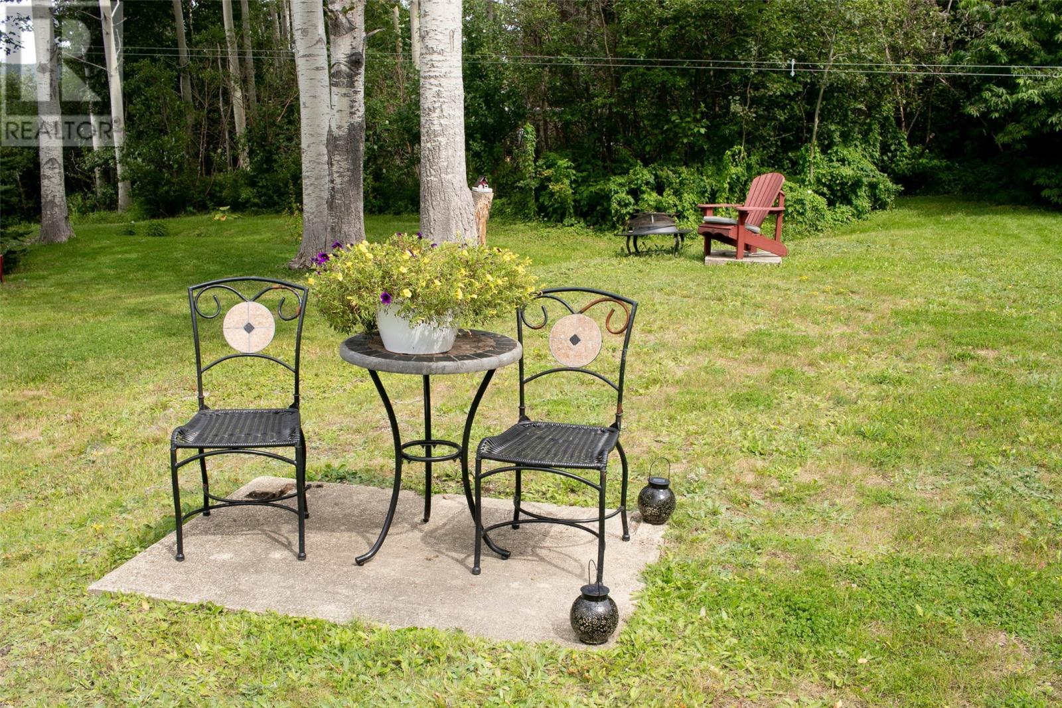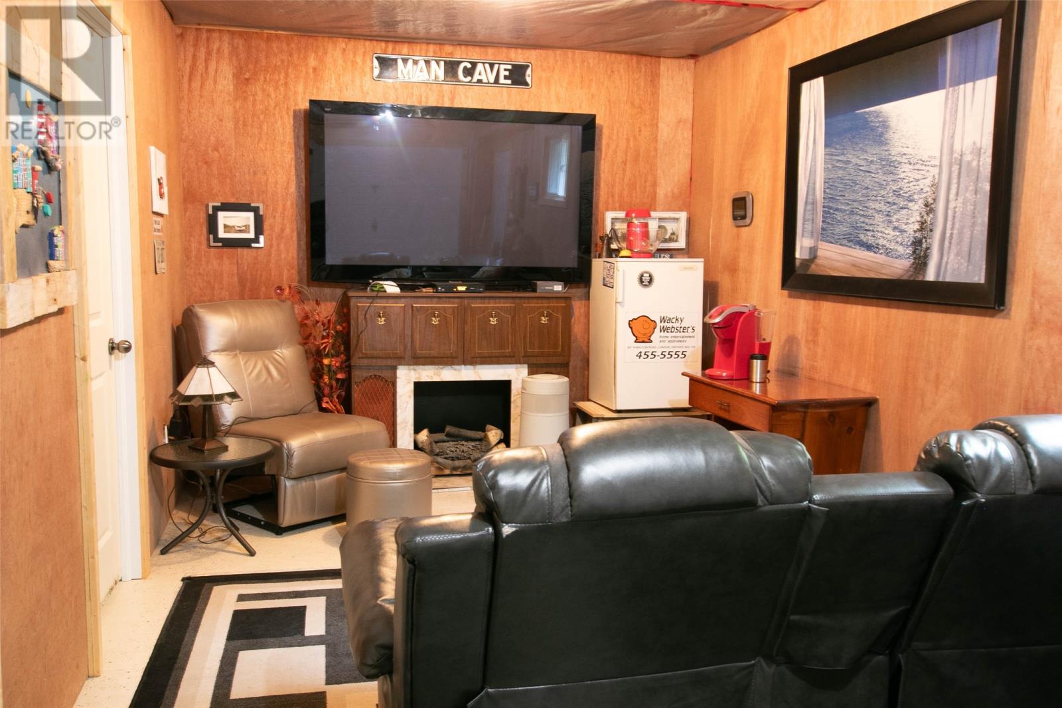Overview
- Single Family
- 2
- 2
- 940
- 2017
Listed by: Keller Williams Platinum Realty
Description
Welcome to 4 Aspen Valley Lane in Glovertown South! This two bedroom, two bath open concept gem with a water view and incredible detached garage is perfect for anybody searching for the comfort and convenience of life on one level. Located at the end of a sleepy lane, on an oversized lot, this property is a calming retreat away from the busyness of everyday life. Just seven years old, it would also be THE MOST PERFECT VACATION RENTAL EVER. With an incredible view of the water from the main living space, and a patio perfect for relaxing and enjoying summer days. Inside, it`s tongue and groove pine, pot lights, and beautiful laminate. Step inside, and you`ll appreciate this one right away. In the kitchen, beautiful white cabinets, an island with room for two, and stainless steel appliances, flowing into the dining area, and living room, where you`ll have the same beautiful water view, and you`ll be kept cozy and comfortable all year round with a heat pump. On the left, two spacious bedrooms - one with a three piece ensuite including a shower - and another full bath, plus a laundry room with enough space for storage and a small freezer. There`s also a four-foot craw space for the hot water heater - no wasted space here! - accessible from both outside and the main bedroom. Outside, a beautifully landscaped lot complete with apple trees, a storage shed, and an impressive wired "bunky" garage perfect for storing your SUV, and even better to host a shed party. This garage also features two additional rooms, and a powder room. This spot is a trophy property - it`s the total package - and it would be the perfect retirement home, ideal summer home, or an incredible vacation rental. (id:9704)
Rooms
- Bath (# pieces 1-6)
- Size: 5 x 6
- Bedroom
- Size: 11 x 10
- Bedroom
- Size: 11 x 11
- Ensuite
- Size: 6 x 7
- Kitchen
- Size: 12 x 15
- Laundry room
- Size: 5 x 6
- Living room - Dining room
- Size: 17 x 14
Details
Updated on 2024-04-30 06:02:18- Year Built:2017
- Appliances:Dishwasher, Refrigerator, Washer, Dryer
- Zoning Description:House
- Lot Size:100 x 35 x 100 x 23 x 14
- View:Ocean view
Additional details
- Building Type:House
- Floor Space:940 sqft
- Architectural Style:Bungalow
- Stories:1
- Baths:2
- Half Baths:0
- Bedrooms:2
- Flooring Type:Laminate
- Sewer:Septic tank
- Heating Type:Heat Pump
- Exterior Finish:Wood shingles, Vinyl siding
- Construction Style Attachment:Detached
Mortgage Calculator
- Principal & Interest
- Property Tax
- Home Insurance
- PMI
