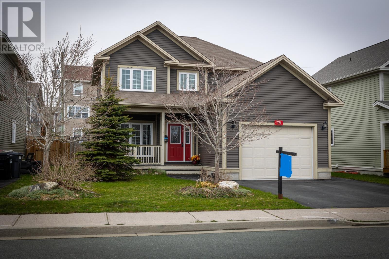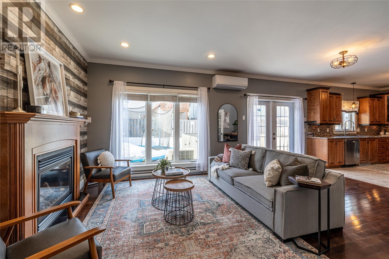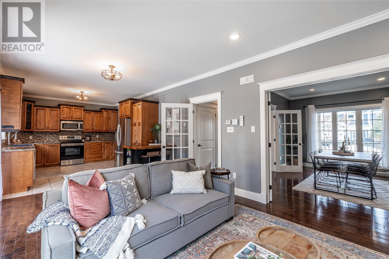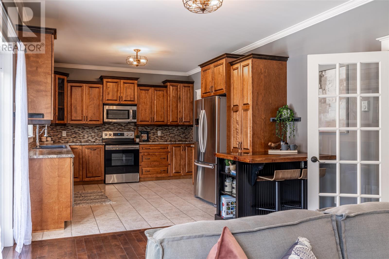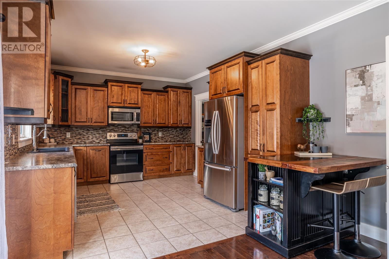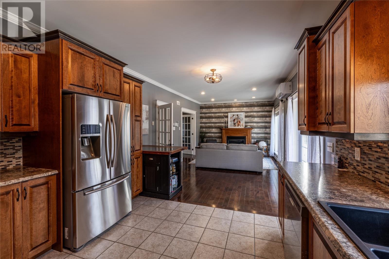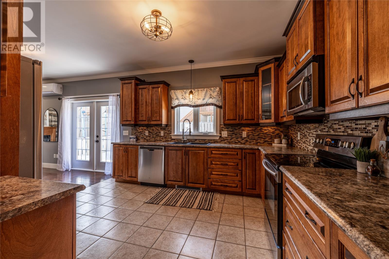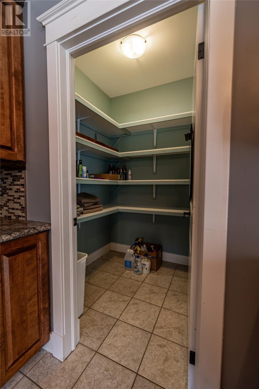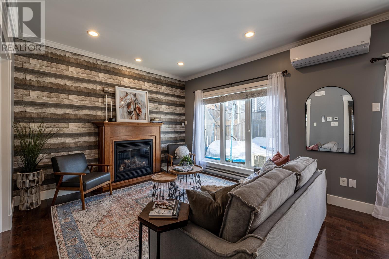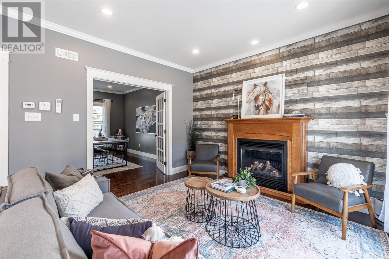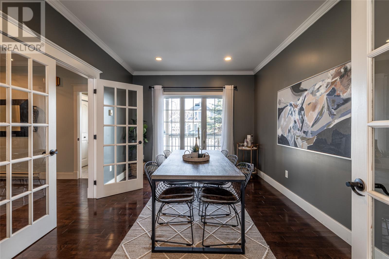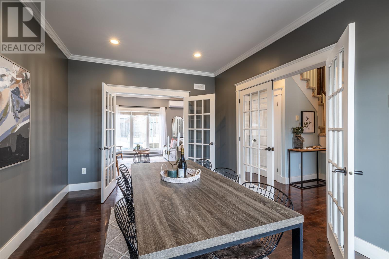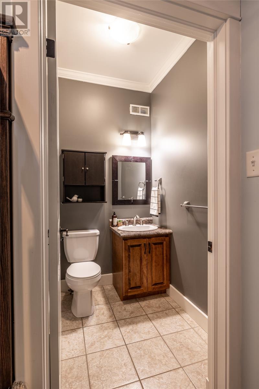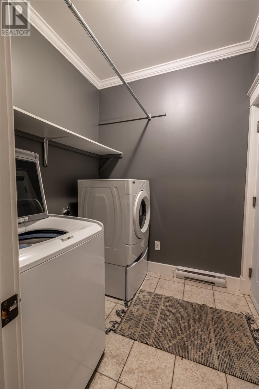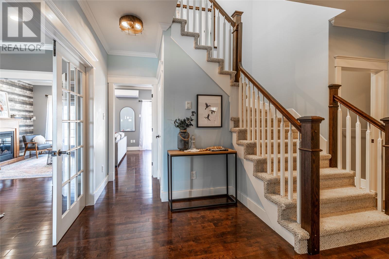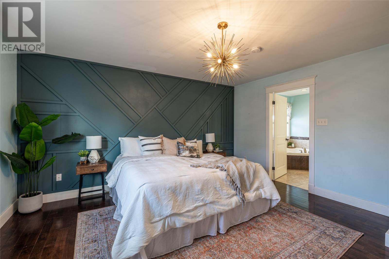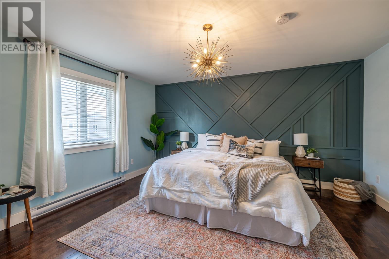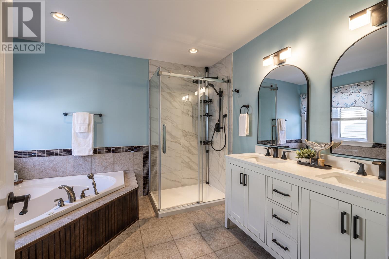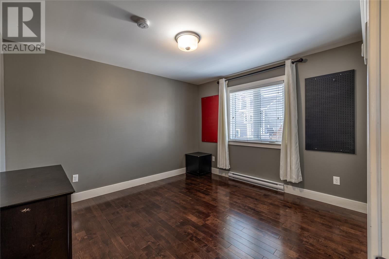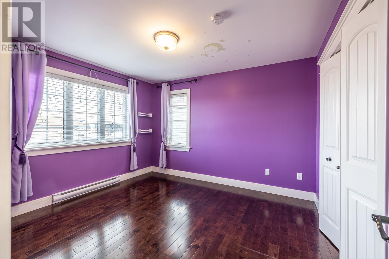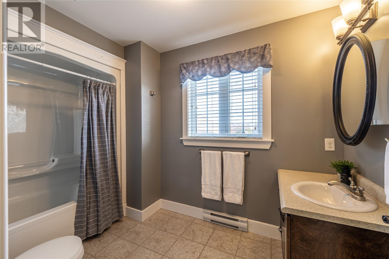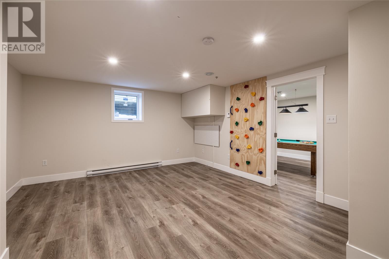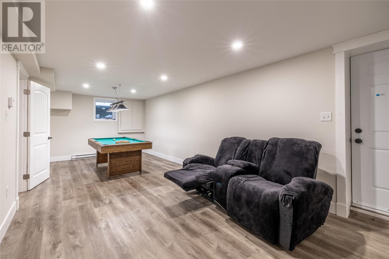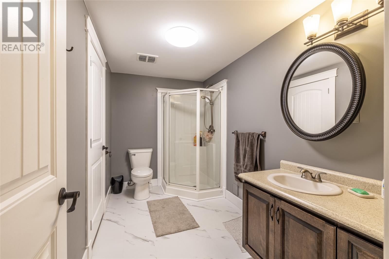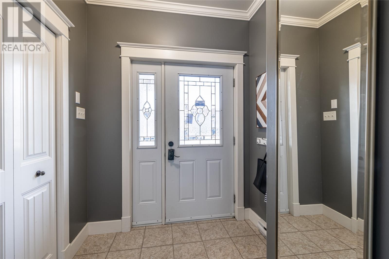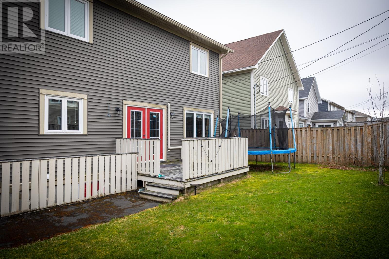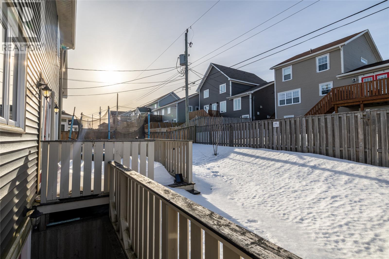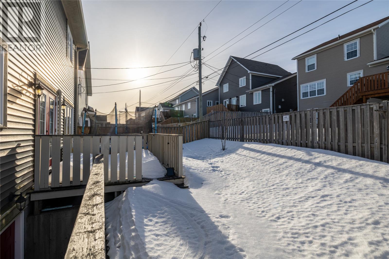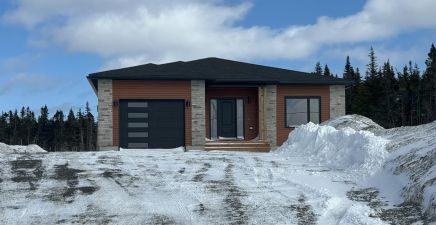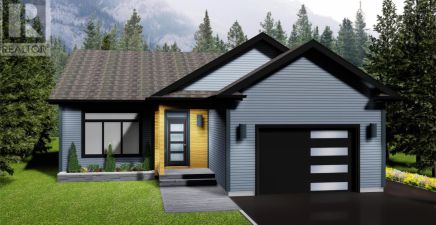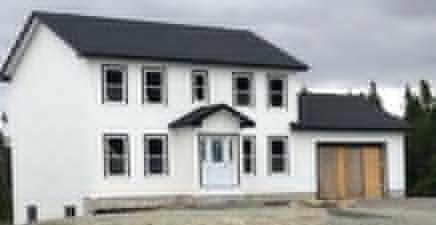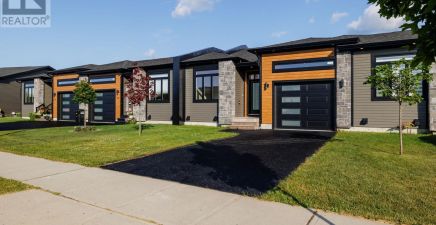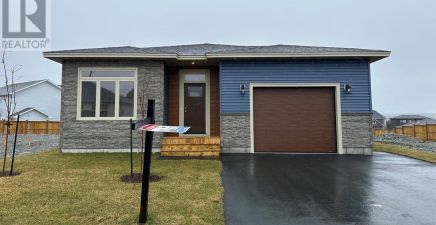Overview
- Single Family
- 4
- 4
- 2757
- 2011
Listed by: Royal LePage Property Consultants Limited
Description
Excellent 3+1 bedroom, 3 and half bath home in Clovelly that was built in 2011. The main floor features a spacious foyer, open concept kitchen and family room, separate dining room (or playroom), as well as a half bath, pantry, laundry room and access to the large 1 car garage. Upstairs there are 3 nicely sized bedrooms, with the large master having a walk-in closet and wonderful ensuite bathroom, and another full bathroom. The basement was fully developed since 2020 with another bedroom, a family room, a rec room that is roughed in for a wet-bar or kitchenette, and there is a full bathroom that is connected to both the rec room and the 4th bedroom. The backyard is fully fenced. This is an ideal family home in a great neighborhood. (id:9704)
Rooms
- Bedroom
- Size: 9`7``x11`7``
- Ensuite
- Size: Full
- Family room
- Size: 17`10``x13`
- Recreation room
- Size: 11`4``x24`9``
- Bath (# pieces 1-6)
- Size: Half
- Dining room
- Size: 14`1``x10`10``
- Laundry room
- Size: 7`7``x6`7``
- Living room - Fireplace
- Size: 12`8``x11`11``
- Not known
- Size: 19`2``x11`11``
- Not known
- Size: 5`5``x5`5``
- Not known
- Size: 19`11``x17`9``
- Bath (# pieces 1-6)
- Size: Full
- Bedroom
- Size: 12`x10`11``
- Bedroom
- Size: 12`x10`11``
- Ensuite
- Size: Full
- Primary Bedroom
- Size: 17`1``x14`11``
Details
Updated on 2024-04-07 06:02:22- Year Built:2011
- Appliances:Dishwasher, Refrigerator, Washer, Dryer
- Zoning Description:House
- Lot Size:49.21x98.43ft
- Amenities:Recreation, Shopping
Additional details
- Building Type:House
- Floor Space:2757 sqft
- Architectural Style:2 Level
- Stories:2
- Baths:4
- Half Baths:1
- Bedrooms:4
- Rooms:16
- Flooring Type:Hardwood, Laminate, Mixed Flooring
- Foundation Type:Concrete
- Sewer:Municipal sewage system
- Heating Type:Baseboard heaters
- Heating:Electric
- Exterior Finish:Vinyl siding
- Construction Style Attachment:Detached
School Zone
| Mary Queen of Peace | L1 - L3 |
| St. Paul’s Junior High | 6 - 9 |
| Holy Heart | K - 5 |
Mortgage Calculator
- Principal & Interest
- Property Tax
- Home Insurance
- PMI
Listing History
| 2020-08-06 | $459,900 |
