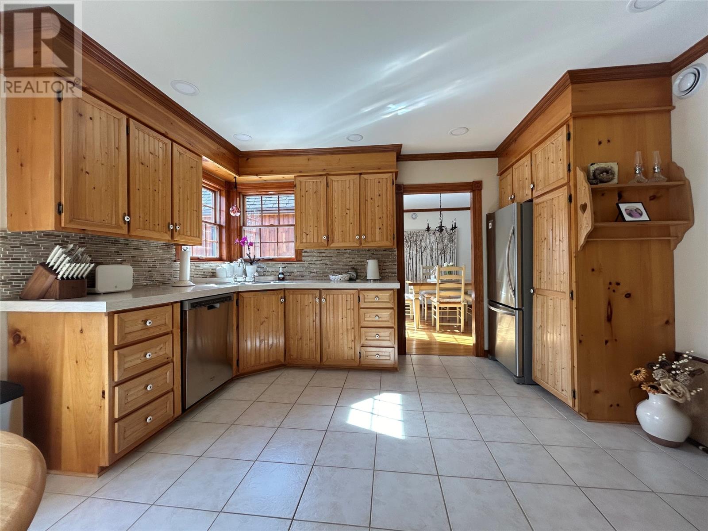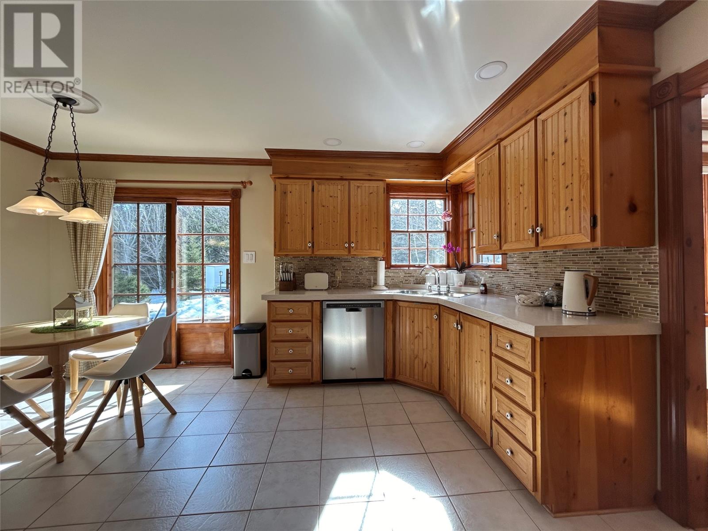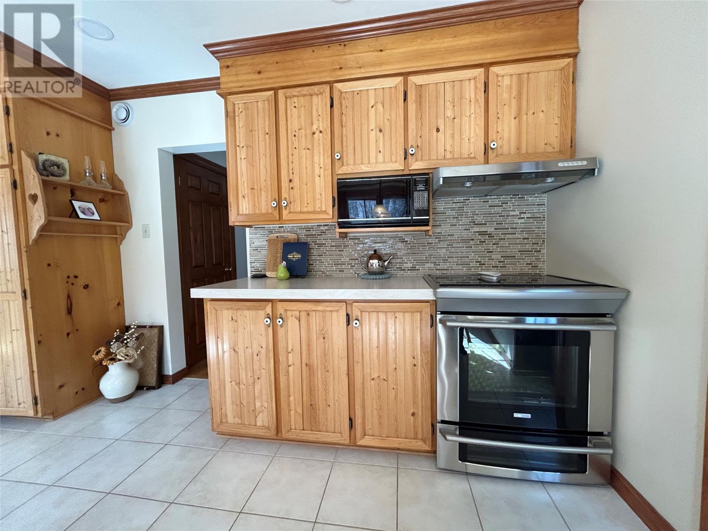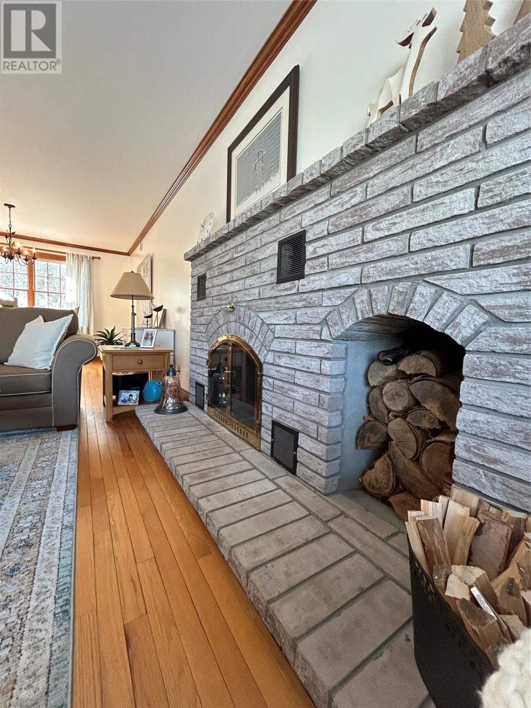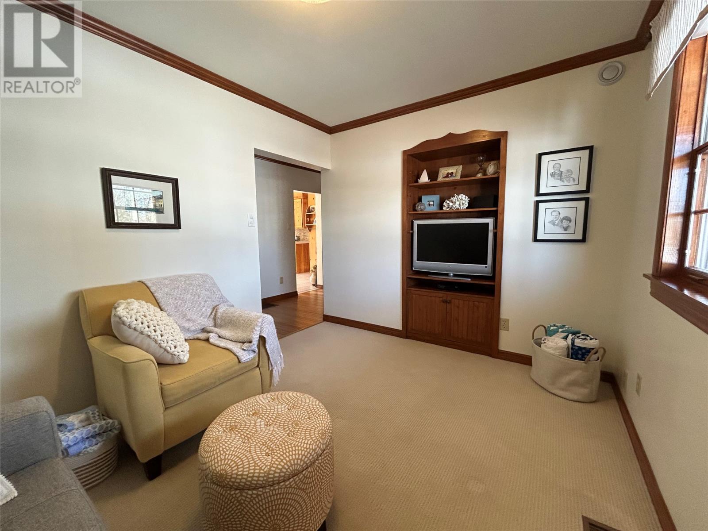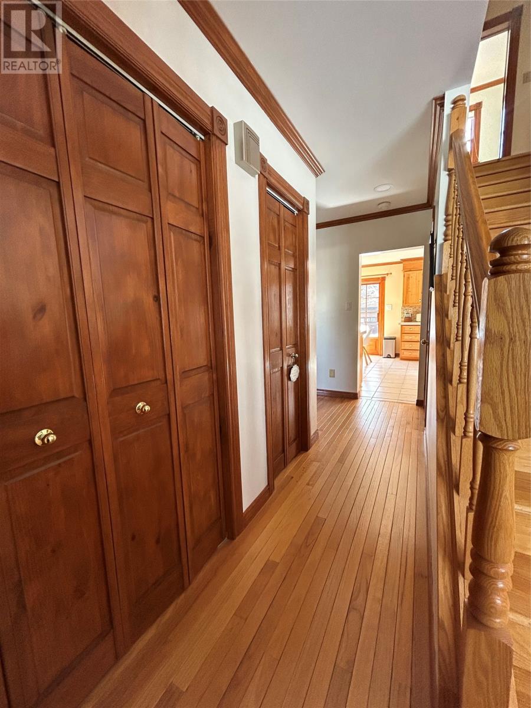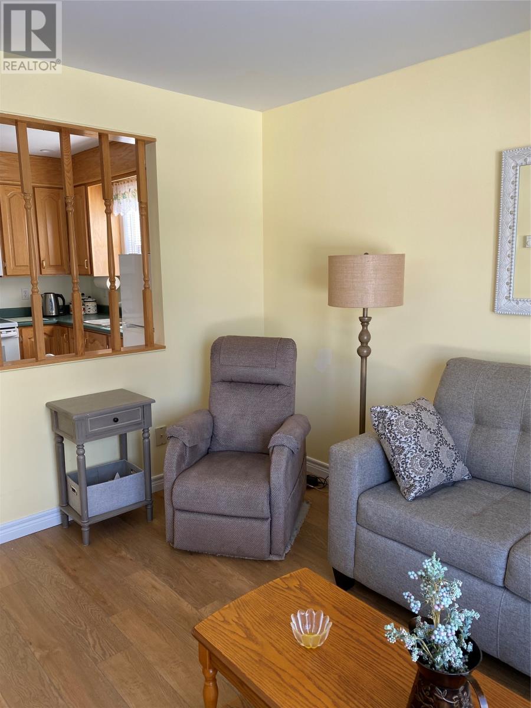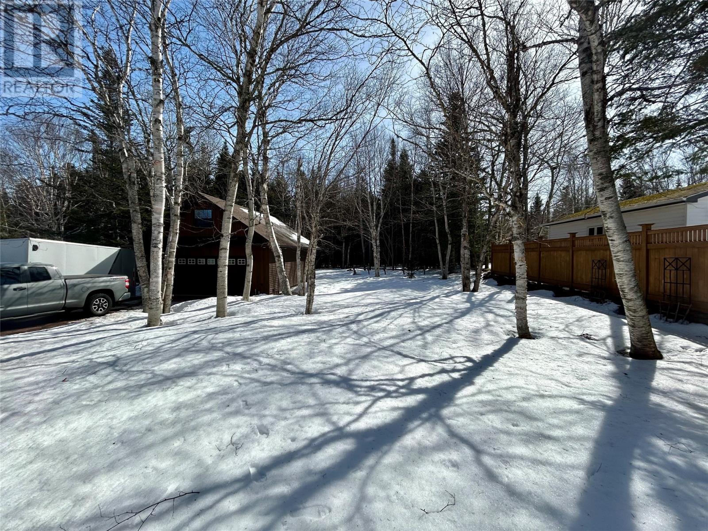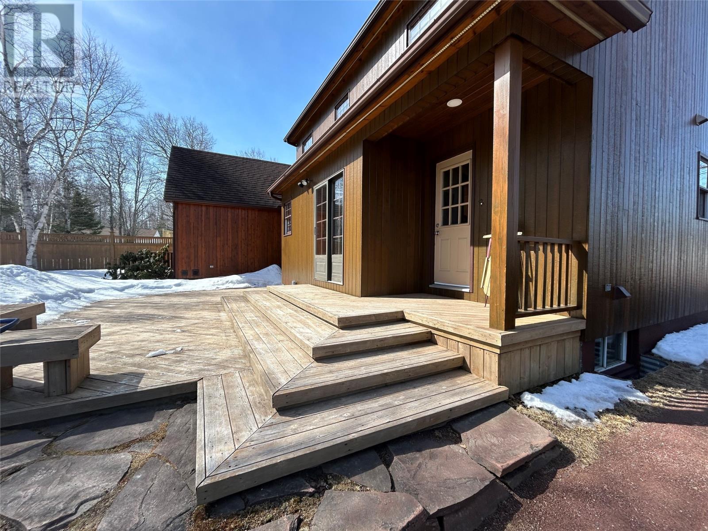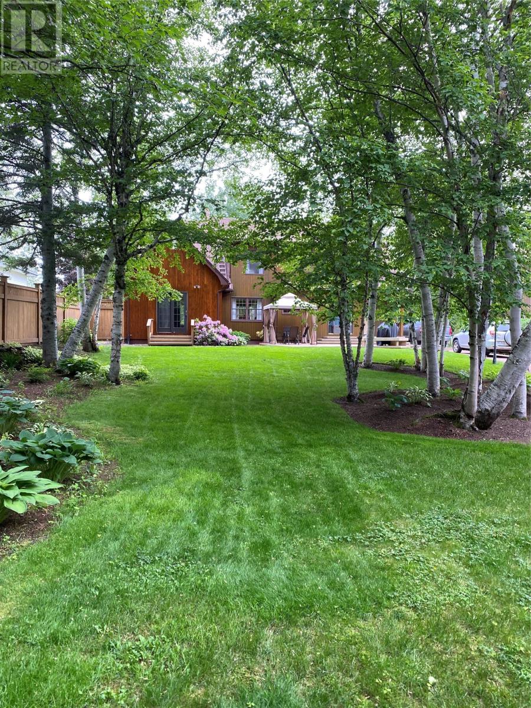Overview
- Single Family
- 4
- 2
- 2600
- 1987
Listed by: RE/MAX Central Real Estate Ltd. - Grand Falls-Win
Description
STUNNING FOUR BEDROOM HOME, LOCATED ON THE DESIRED GRENFELL HEIGHTS, NESTLED ON A HUGE MANICURED LOT â WITH TWO BEDROOM APARTMENT! This home is meticulous, neat as a pin, superior grounds, and pride of ownership evident throughout! Step inside this home and you are greeted with large living room/dining room combo complete with a cozy wood burning fireplace. Furthermore, main floor has a bright, spacious eat-in kitchen, ceramic tiled backsplash with stainless-steel appliances, overlooking the rear yard, access via sliding patio door, plus an additional rear door, and mud room. Thatâs not all, the main floor also contains an additional bedroom(utilized as den), great for guests having an adjacent bathroom. A gorgeous oak staircase leads you to the upstairs having a massive primary bedroom, with reading nook overlooking the yard, plus two additional bedrooms and main bathroom with soaker tub! Basement is large on space with work shop, including an area great to develop a rec room, plus many storage spaces. BONUS â two bedroom self contained apartment great for that supplemental income. Lets move to the exterior - the front and rear yard are magazine worthy having mature trees, gorgeous grounds, plus massive garage measuring 24âX32â WITH loft area, wired, insulated, heated and concrete floor! A home situated on a lot 75âX750â, wouldnât be complete without a trail to leave from your back yard on your sled, ATV, or go for a stroll â YES IT HAS THAT! This home is heated by a brand new(2023) air-air ducted heat pump built for efficiency, yet offering both heating and cooling, while the two bedroom apartment is heated by electric baseboards. You donât want to miss this one, call your Realtor today for a private viewing! (id:9704)
Rooms
- Bath (# pieces 1-6)
- Size: 5.5x7.5
- Den
- Size: 9x11
- Kitchen
- Size: 13x15.11
- Living room - Dining room
- Size: 11.3x30
- Not known
- Size: 12.2x11.9
- Not known
- Size: 9x10.8
- Not known
- Size: 11x12
- Bath (# pieces 1-6)
- Size: 5.9x10.5
- Bedroom
- Size: 13x14
- Bedroom
- Size: 10.2x10.3
- Not known
- Size: 10.6x18
- Primary Bedroom
- Size: Measurements not available
Details
Updated on 2024-05-02 06:02:06- Year Built:1987
- Appliances:Dishwasher, Refrigerator
- Zoning Description:House
- Lot Size:75`x750`
- Amenities:Shopping
Additional details
- Building Type:House
- Floor Space:2600 sqft
- Architectural Style:2 Level
- Stories:2
- Baths:2
- Half Baths:0
- Bedrooms:4
- Rooms:12
- Flooring Type:Carpeted, Ceramic Tile, Hardwood, Laminate
- Foundation Type:Poured Concrete
- Sewer:Municipal sewage system
- Cooling Type:Air exchanger
- Heating Type:Heat Pump
- Heating:Electric, Wood
- Exterior Finish:Cedar Siding
- Fireplace:Yes
Mortgage Calculator
- Principal & Interest
- Property Tax
- Home Insurance
- PMI





