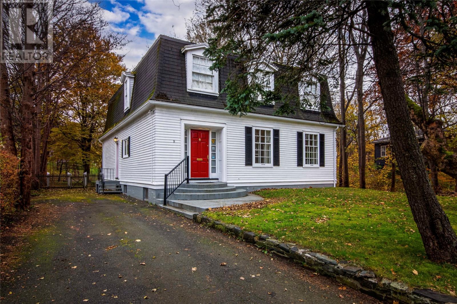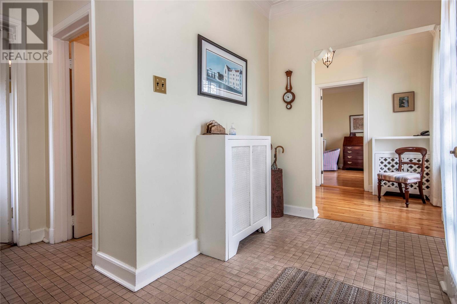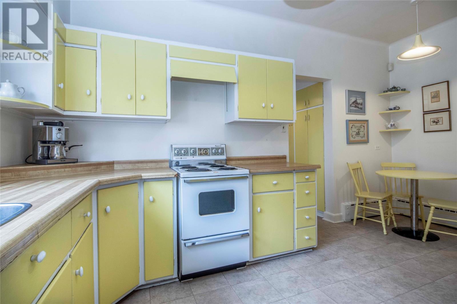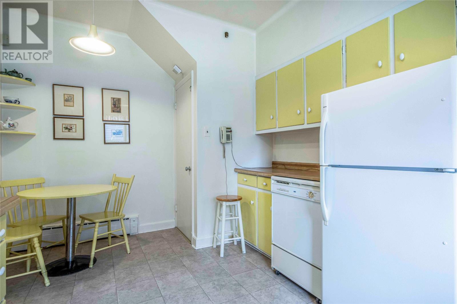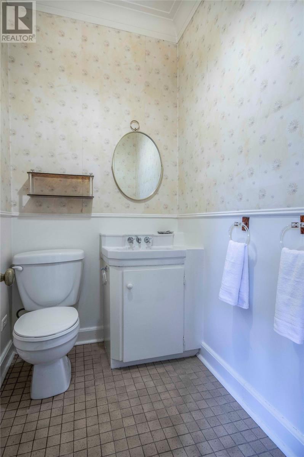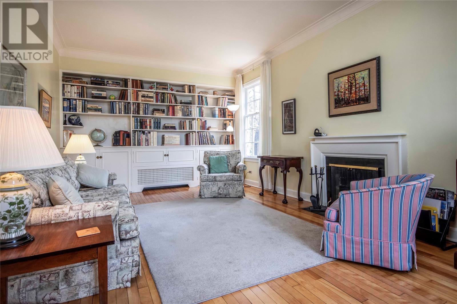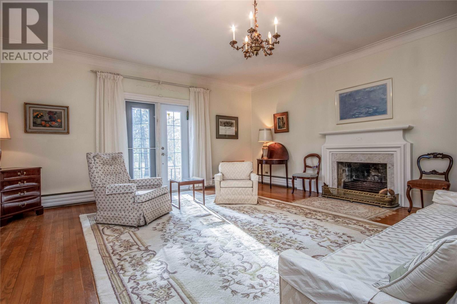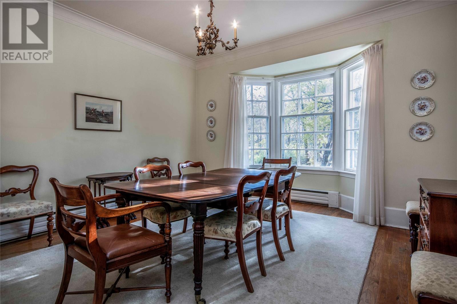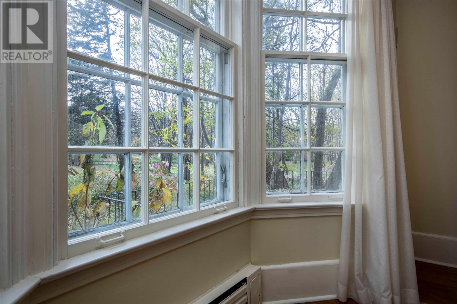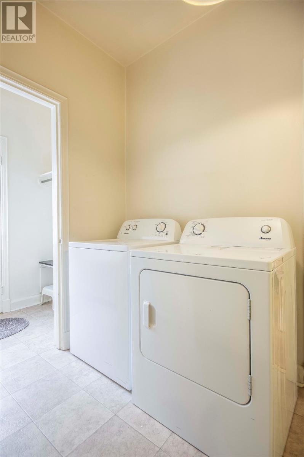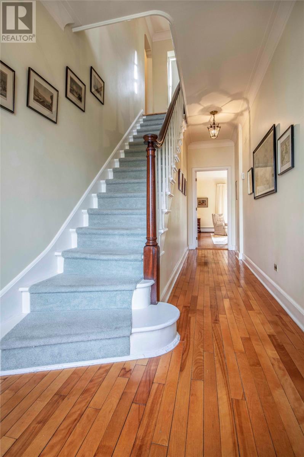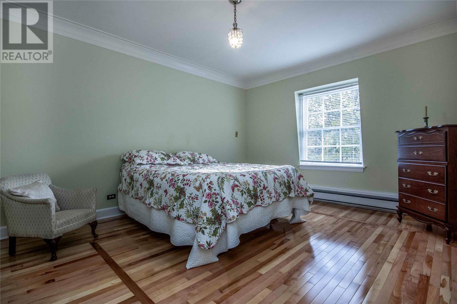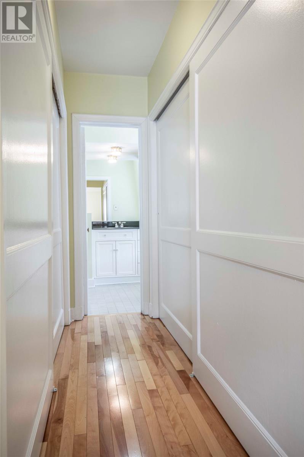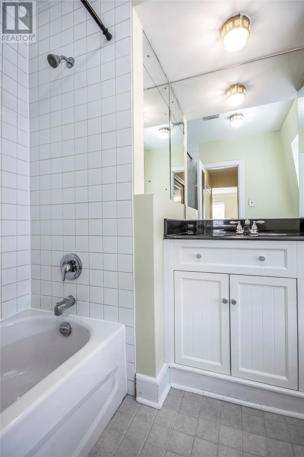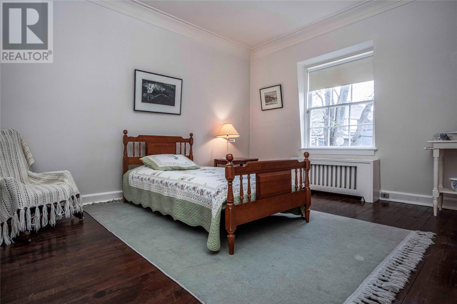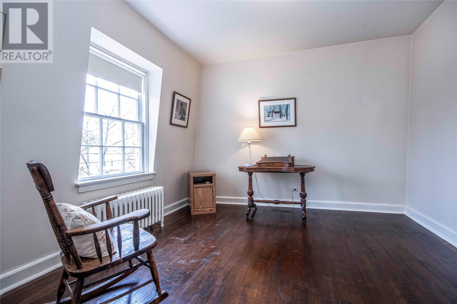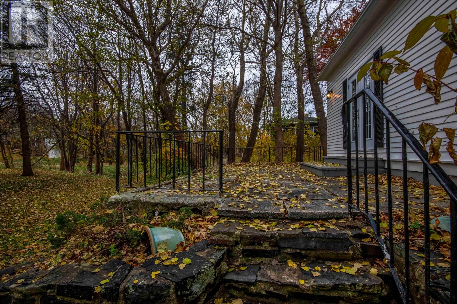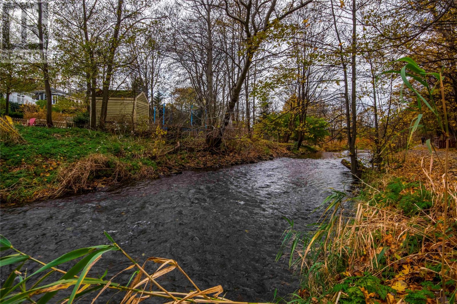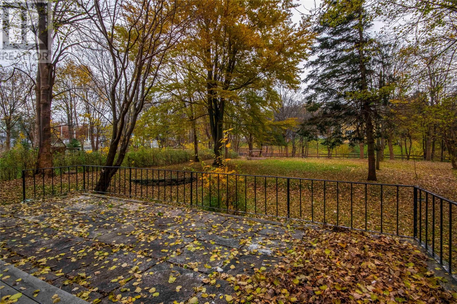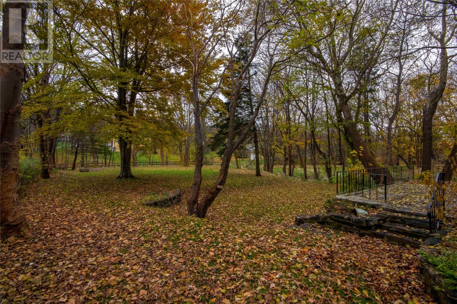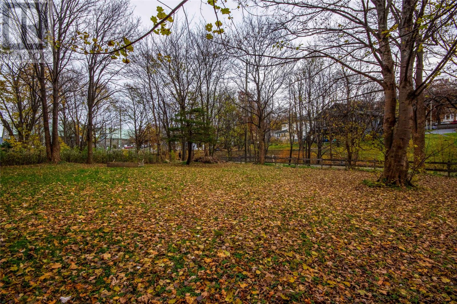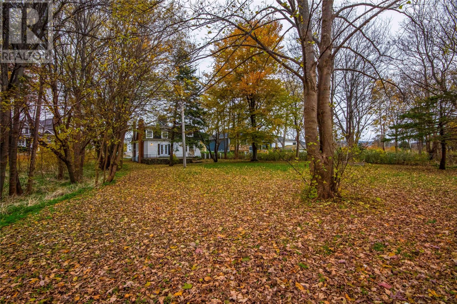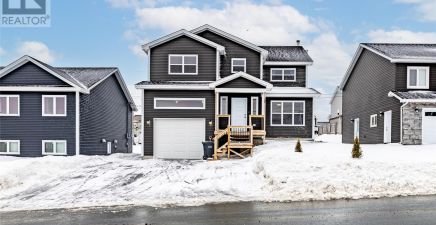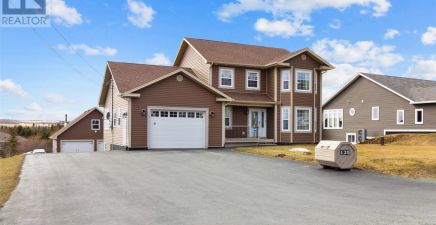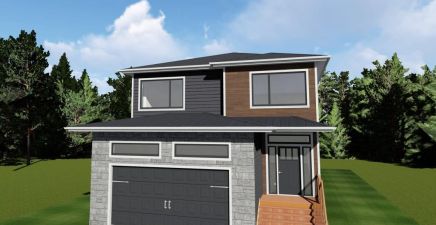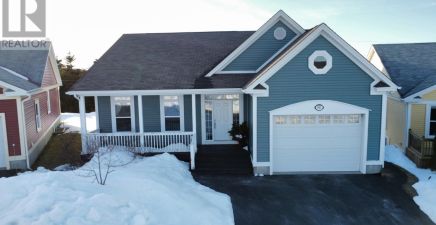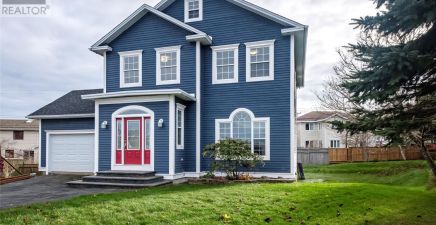Overview
- Single Family
- 3
- 3
- 3340
- 1952
Listed by: 3% Realty East Coast
Description
Welcome to 9 Winter Avenue, a stunning home nestled on an oversized (70x217) mature lot on one of the most sought after streets in St. John`s. Such a unique opportunity to own this beautiful property in a desirable area offering a mature lot with an abundance of trees and shrubs and that creates tons of privacy and is conveniently located close to all amenities while backing on a walking trail and quiet river. Looks can be deceiving, this home boasts over 2,500 sq ft of living space! It was originally built in 1952 and then extensively renovated with a significant addition built on in 1962. As you enter the home, you`ll be pleasantly surprised by the large main floor. The study to your right, is a large room that is beaming with character, down the hall is your oversized living room (complete with access to your patio) and your dining room with its breathtaking views of the large back yard and walking trail. Your quaint kitchen even has a little space for a bistro set - one of many exceptional places for your morning coffee. As you ascend upstairs you`ll find a beautiful, updated, primary suite completed with a hallway of his & hers closets and a full bath. You`ll also find a full main bath and two additional larger bedrooms. What a perfect place to call home. (id:9704)
Rooms
- Other
- Size: 30x22
- Bath (# pieces 1-6)
- Size: 6.34x4.48
- Den
- Size: 12.07x22.14
- Dining room
- Size: 13.71x13.40
- Foyer
- Size: 22.11x6.63
- Kitchen
- Size: 15.49x10.09
- Laundry room
- Size: 5.90x8.16
- Living room
- Size: 18.37x19.96
- Bath (# pieces 1-6)
- Size: 11.85x5.46
- Bedroom
- Size: 2 12.10x11.14
- Bedroom
- Size: 12.58x13.77
- Ensuite
- Size: 5.34x7.18
- Other
- Size: 21.95x6.04
- Primary Bedroom
- Size: 19.57x12.11
Details
Updated on 2024-04-24 06:02:22- Year Built:1952
- Appliances:Alarm System, Dishwasher, Refrigerator, Stove, Washer, Dryer
- Zoning Description:House
- Lot Size:70 x 217 approx
Additional details
- Building Type:House
- Floor Space:3340 sqft
- Architectural Style:2 Level
- Stories:2
- Baths:3
- Half Baths:1
- Bedrooms:3
- Rooms:14
- Flooring Type:Hardwood, Mixed Flooring
- Foundation Type:Concrete
- Sewer:Municipal sewage system
- Heating Type:Radiant heat
- Heating:Oil
- Exterior Finish:Other, Wood
- Fireplace:Yes
- Construction Style Attachment:Detached
School Zone
| Holy Heart of Mary | L1 - L3 |
| Brother Rice Junior High | 7 - 9 |
| Bishop Feild Elementary | K - 6 |
Mortgage Calculator
- Principal & Interest
- Property Tax
- Home Insurance
- PMI
