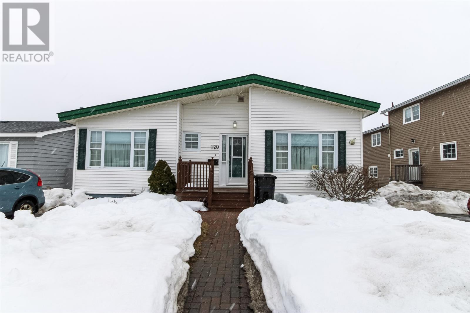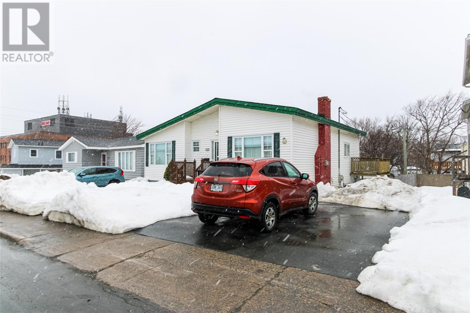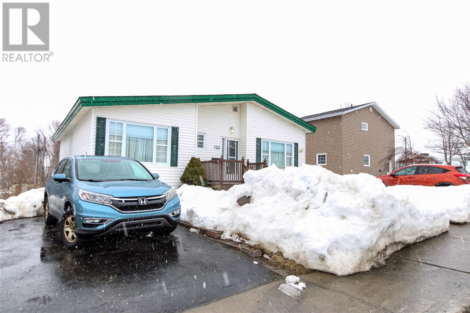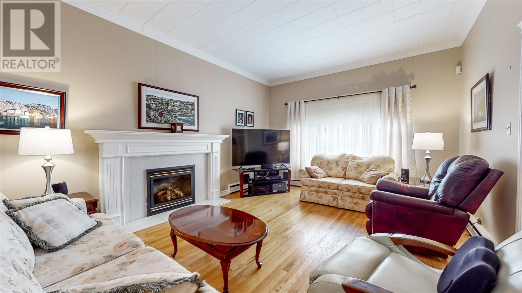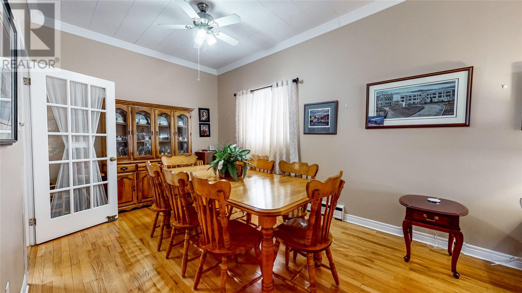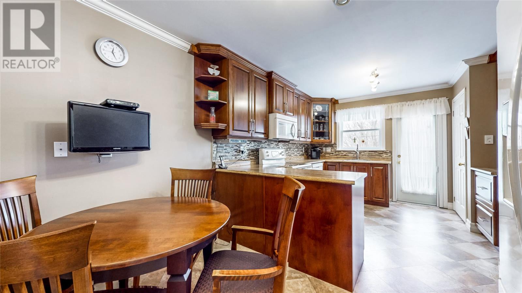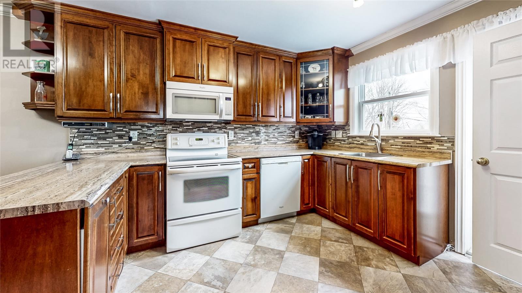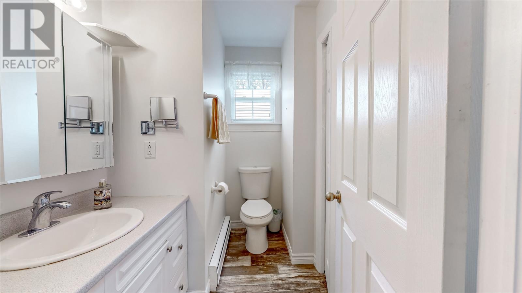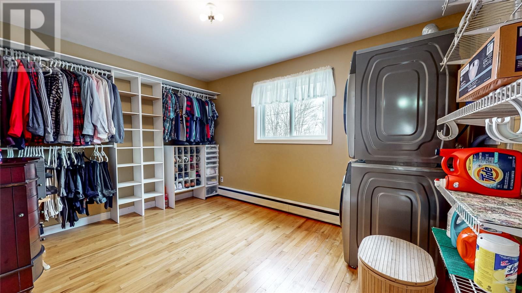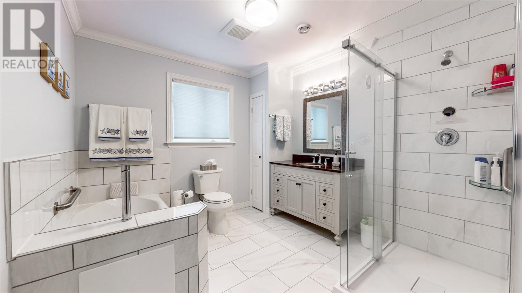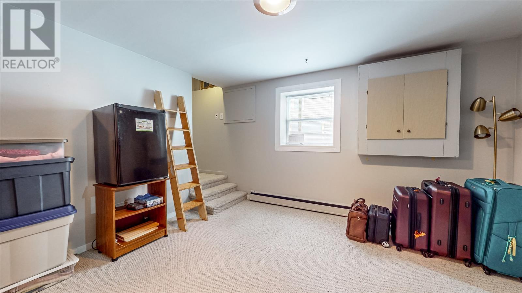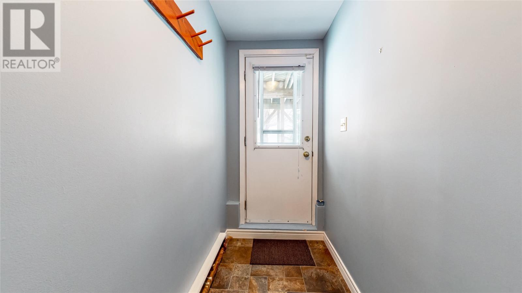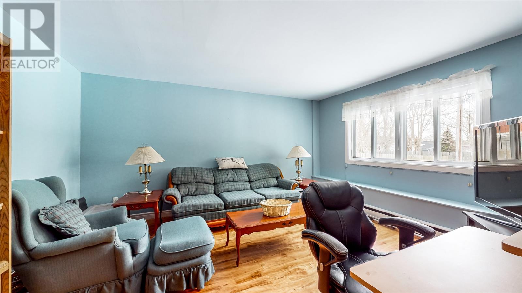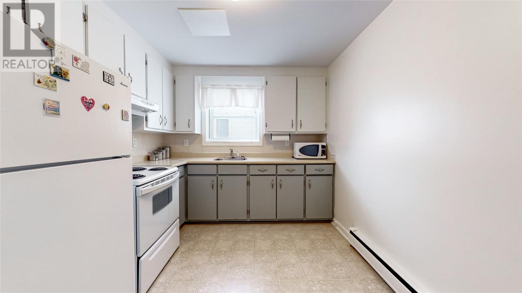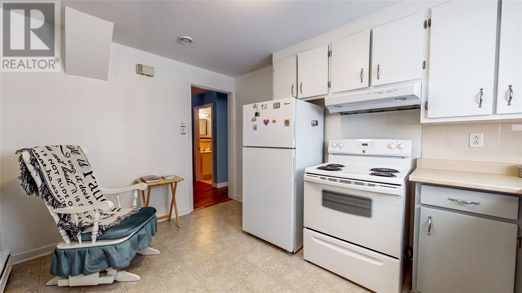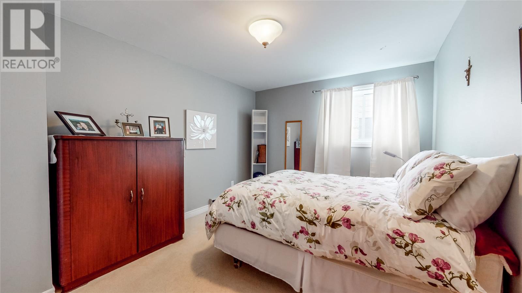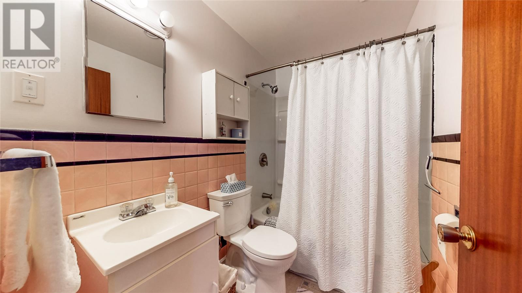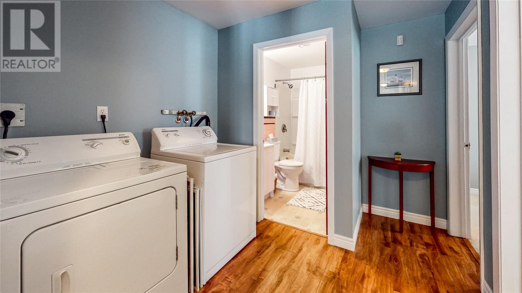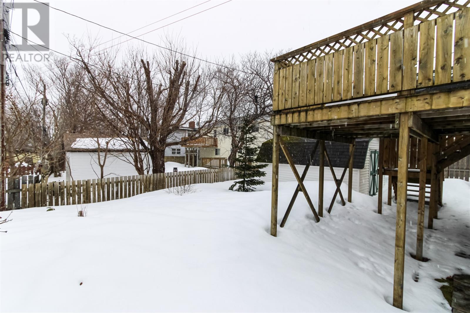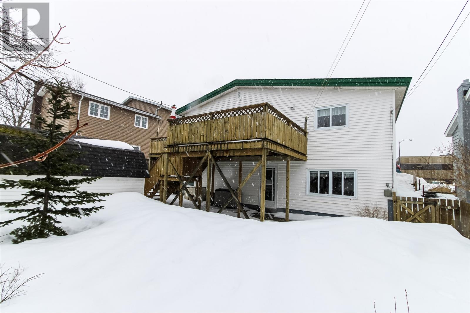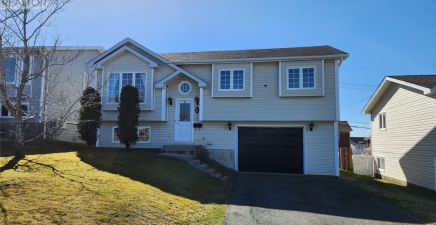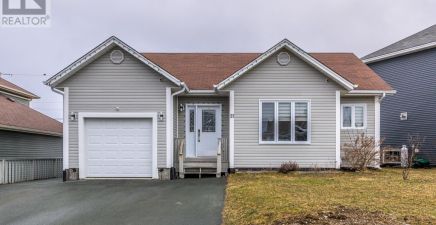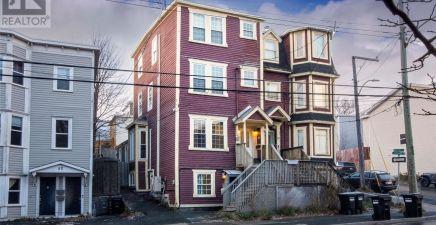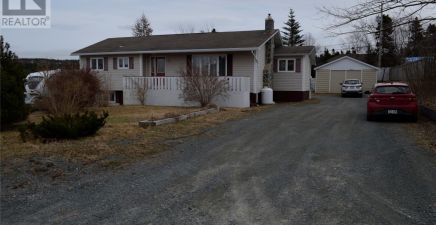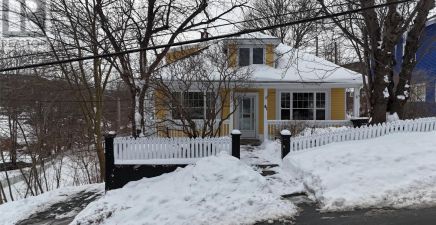Featured
For sale
Open on Google Maps
120 Crosbie Road, St. John`s, NL A1B3K4, CA
Overview
MLS® NUMBER: 1268916
- Single Family
- 3
- 4
- 2271
- 1968
Listed by: Royal LePage Property Consultants Limited
Description
Meticulously maintained & beautifully landscaped home in a most convenient location, close to University, Avalon Mall & Health Science Center. Bright living room with propane fireplace, dining room,2 bedrooms, bathroom & large gorgeous kitchen complete the main floor. Apartment has 1 bedroom, living room, kitchen, bathroom & is fully furnished. Apartment is registered, vacant & accessible from the main house. Both units have air exchangers. Large patio & shed. Appliances to remain in both units. (id:9704)
Rooms
Basement
- Bath (# pieces 1-6)
- Size: 2 pc
- Bath (# pieces 1-6)
- Size: 4 pc
- Not known
- Size: 13 x 15
- Not known
- Size: 13 x 9
- Not known
- Size: 13 x 10.3
- Not known
- Size: 8.1 x 6.8
- Recreation room
- Size: 12.5 x 13.7
Main level
- Bath (# pieces 1-6)
- Size: 4 pc
- Bath (# pieces 1-6)
- Size: 2 pc
- Bedroom
- Size: 9.11 x 12.8
- Dining room
- Size: 10.2 x 12.6
- Living room
- Size: 13.1 x 19.1
- Not known
- Size: 11.6 x 18.8
- Primary Bedroom
- Size: 13.3 x 12.3
Details
Updated on 2024-04-21 06:02:13- Year Built:1968
- Appliances:Dishwasher, Refrigerator, Microwave, Stove, Washer, Whirlpool, Dryer
- Zoning Description:Two Apartment House
- Lot Size:50 x 93.4
Additional details
- Building Type:Two Apartment House
- Floor Space:2271 sqft
- Architectural Style:Bungalow
- Stories:1
- Baths:4
- Half Baths:2
- Bedrooms:3
- Rooms:14
- Flooring Type:Hardwood, Laminate
- Fixture(s):Drapes/Window coverings
- Foundation Type:Concrete
- Sewer:Municipal sewage system
- Heating Type:Hot water radiator heat, Radiant heat
- Heating:Oil
- Exterior Finish:Vinyl siding
- Fireplace:Yes
- Construction Style Attachment:Detached
School Zone
| Prince of Wales Collegiate | L1 - L3 |
| Leary’s Brook Junior High | 6 - 9 |
| St. Andrew’s Elementary | K - 5 |
Mortgage Calculator
Monthly
- Principal & Interest
- Property Tax
- Home Insurance
- PMI
