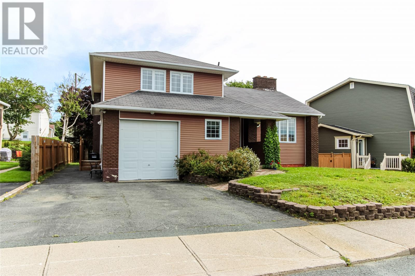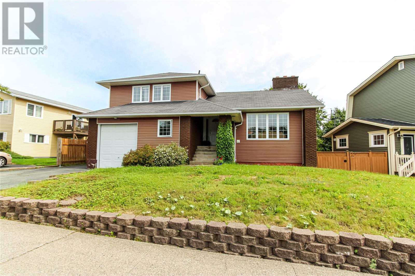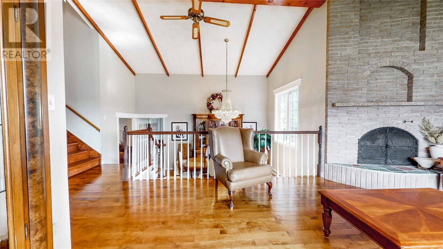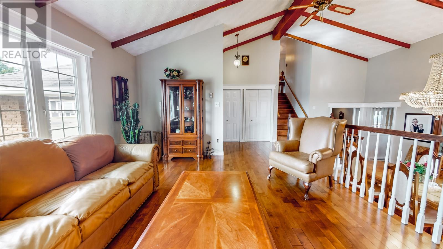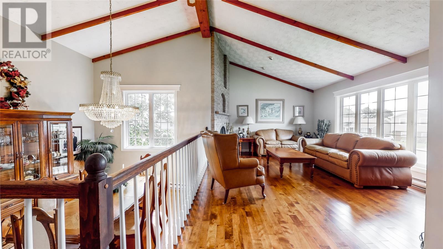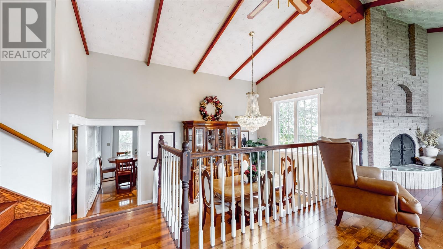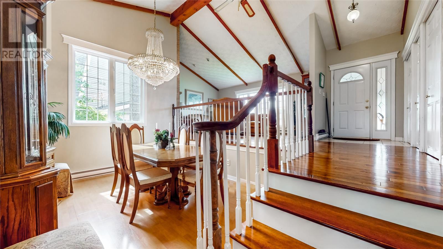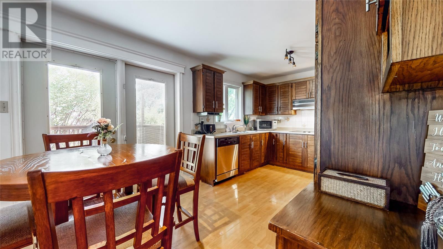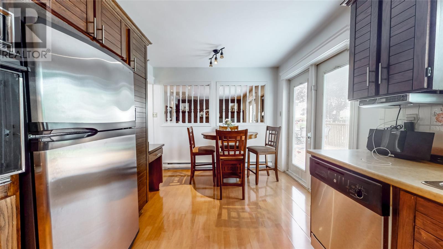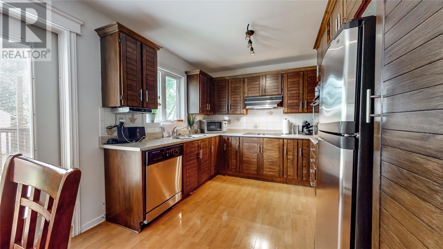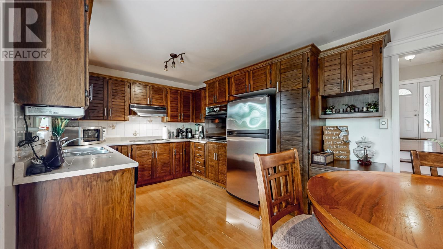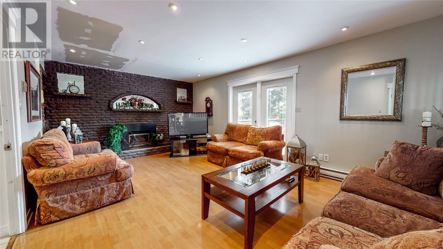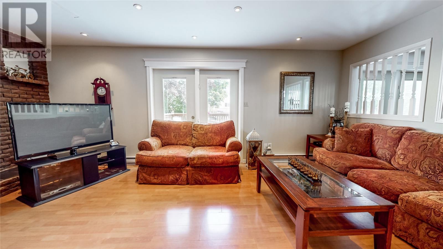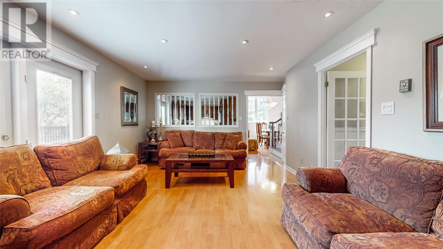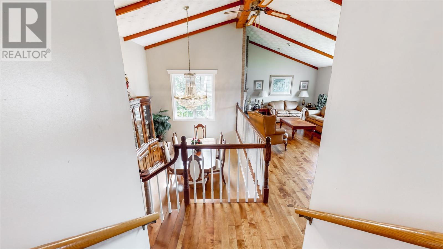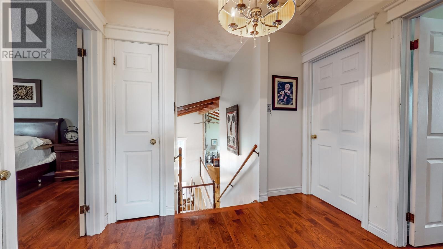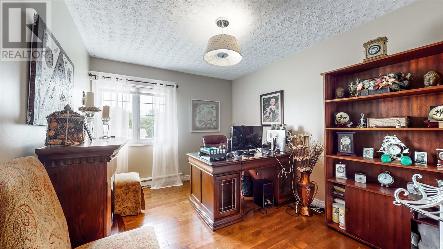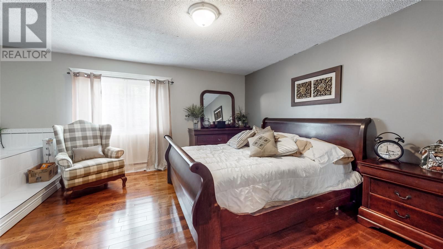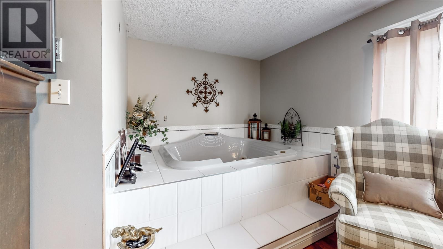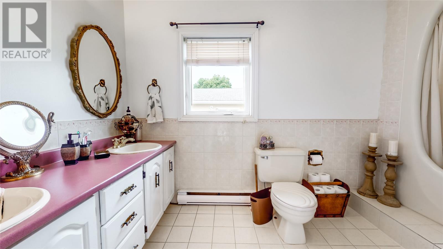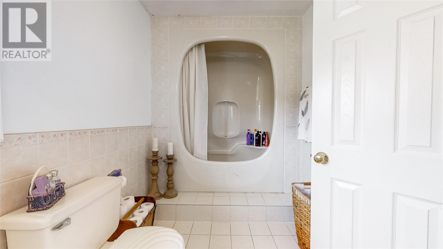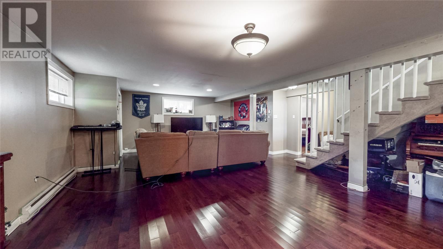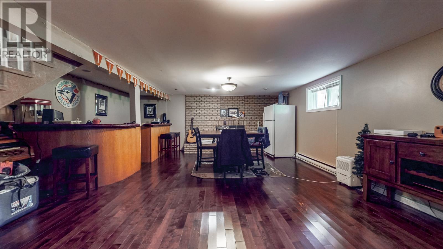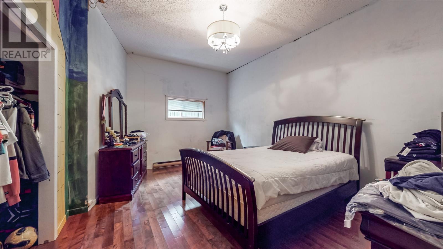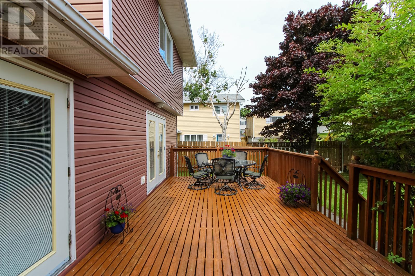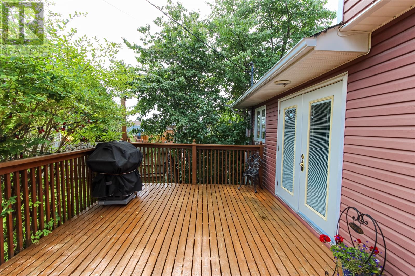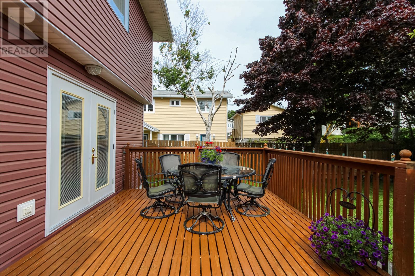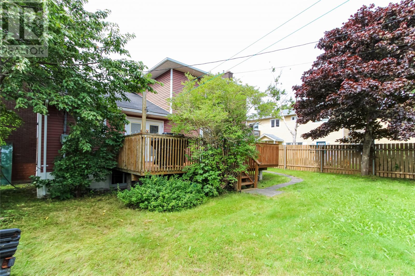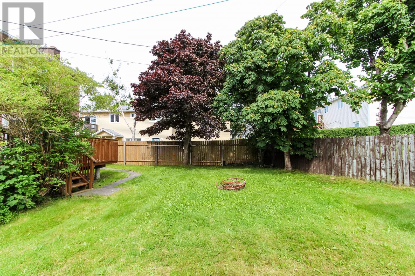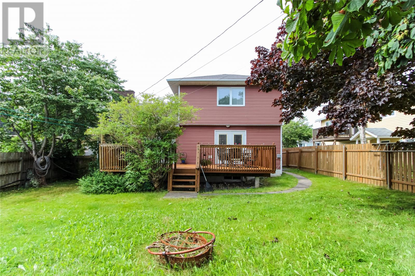Overview
- Single Family
- 4
- 4
- 3451
- 1985
Listed by: Royal LePage Property Consultants Limited
Description
Large executive 2 story located on quiet street in Cowan Heights neighbourhood. Enter the home through the spacious foyer, the grand open concept vaulted ceiling living room with sunken dining room allows light to flow through this entire space, creating an ideal place for entertaining or hosting family dinner. The solid wood, eat in kitchen retains the charm of a traditional family home, with French door access to the spacious rear deck. Just beyond the Kitchen is the family room with propane fireplace(not active) and another set of fresh doors leading to the rear deck, reaffirming this homes design flow as a fantastic place to entertain friends and family, summer or winter. Heading upstairs we find a primary bedroom with a jetted tub, and 2 additional oversized guest bedrooms with closets as well as a 4 piece bath. Heading to the basement which can be accessed from the back hall next to the family room, you will be wowed by the ceiling height, the massive rec room features a massive wet bar and stone wall with fireplace(not currently in use) This area also boasts another large bedroom, a full bath room and plenty of storage. (id:9704)
Rooms
- Bath (# pieces 1-6)
- Size: 3 pc
- Bedroom
- Size: 16.11 x 12.7
- Recreation room
- Size: 32.5 x 18.5
- Storage
- Size: 7.11 x 15
- Bath (# pieces 1-6)
- Size: 1/2
- Dining room
- Size: 12.10 x 10.4
- Living room - Fireplace
- Size: 20.4 x 13
- Living room - Fireplace
- Size: 18 x 13.4
- Not known
- Size: 10 x 17.2
- Bath (# pieces 1-6)
- Size: 4 pc
- Bedroom
- Size: 10 x 13.1
- Bedroom
- Size: 10 x 13.1
- Primary Bedroom
- Size: 13.6 x 15.2
Details
Updated on 2024-03-30 06:02:21- Year Built:1985
- Appliances:Refrigerator, Wet Bar, Whirlpool
- Zoning Description:House
- Lot Size:65 x 130
Additional details
- Building Type:House
- Floor Space:3451 sqft
- Architectural Style:2 Level
- Stories:2
- Baths:4
- Half Baths:1
- Bedrooms:4
- Rooms:13
- Flooring Type:Ceramic Tile, Hardwood, Laminate
- Foundation Type:Poured Concrete
- Sewer:Municipal sewage system
- Cooling Type:Air exchanger
- Heating Type:Baseboard heaters
- Heating:Electric
- Exterior Finish:Vinyl siding
- Fireplace:Yes
- Construction Style Attachment:Detached
School Zone
| Waterford Valley High | L1 - L3 |
| Beaconsfield Junior High | 8 - 9 |
| St. Matthew’s Elementary | K - 7 |
Mortgage Calculator
- Principal & Interest
- Property Tax
- Home Insurance
- PMI
