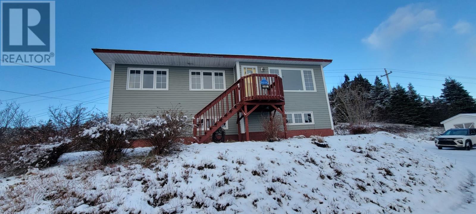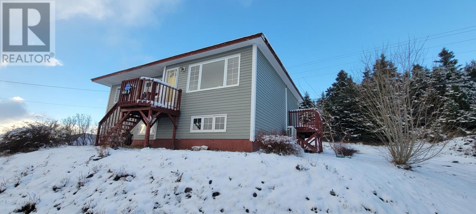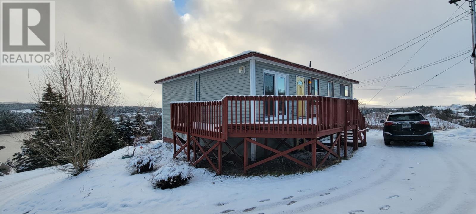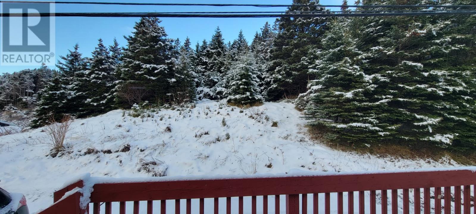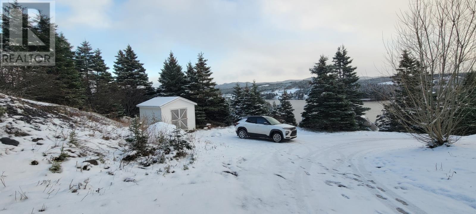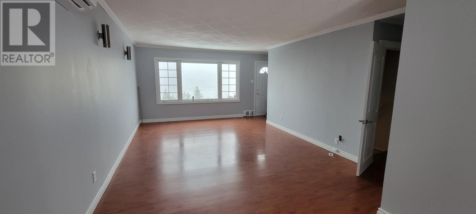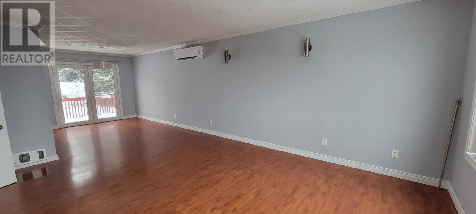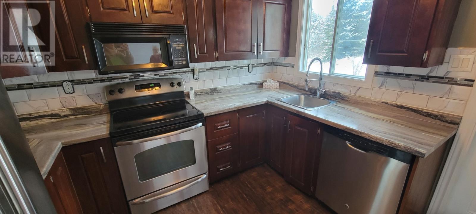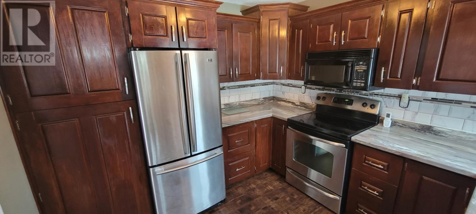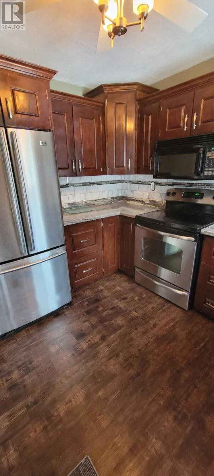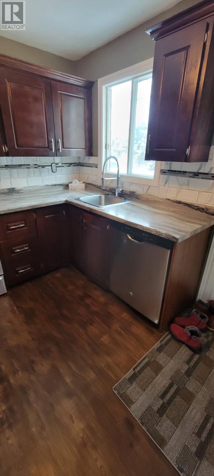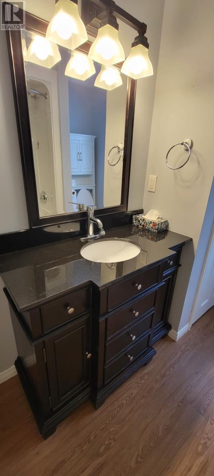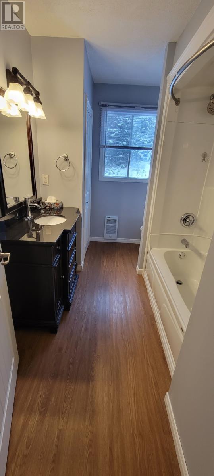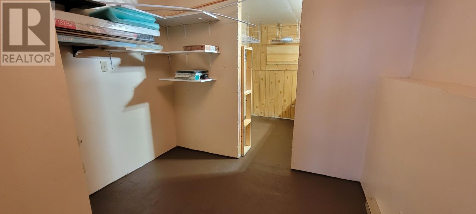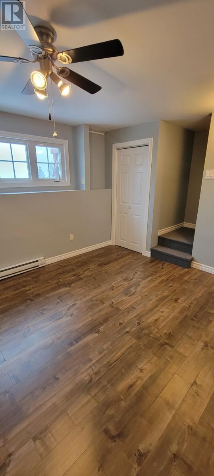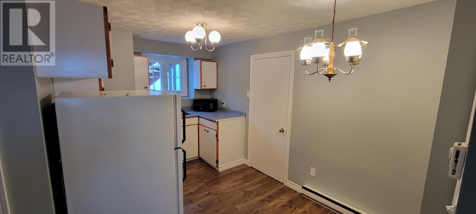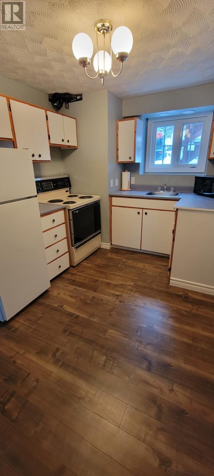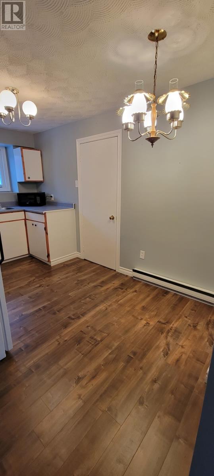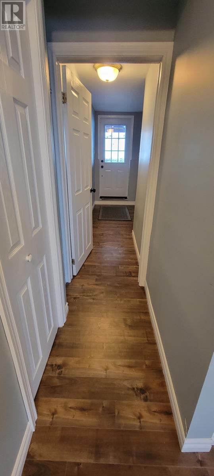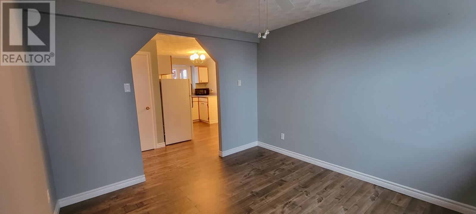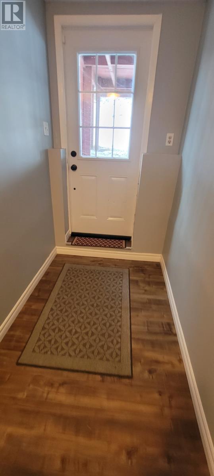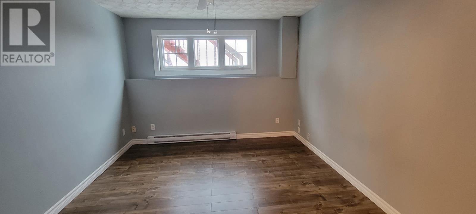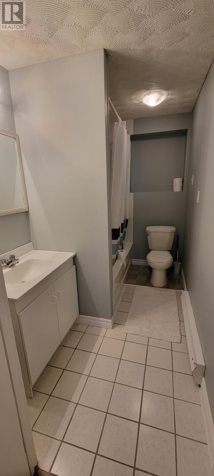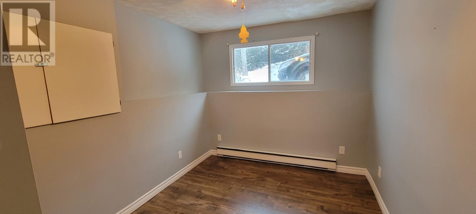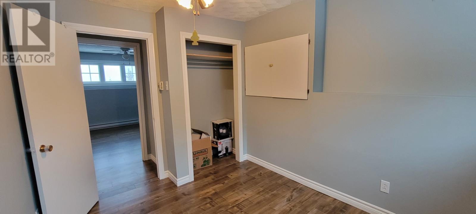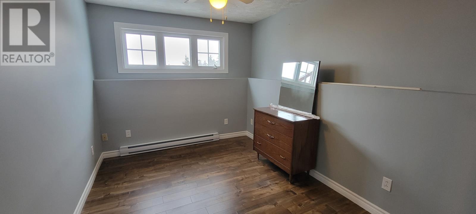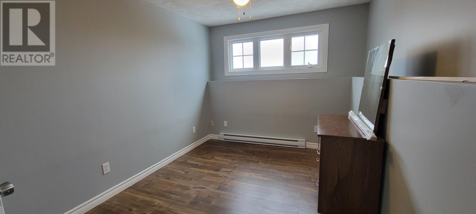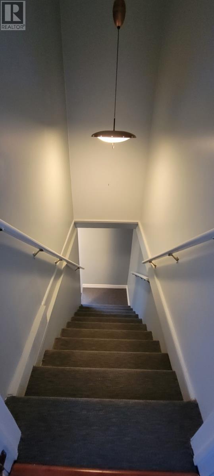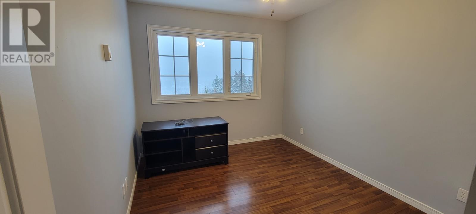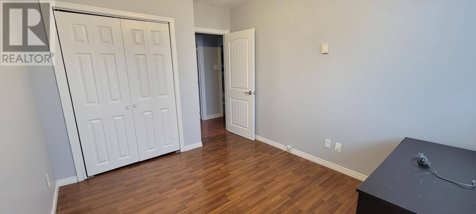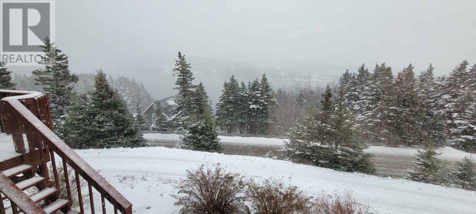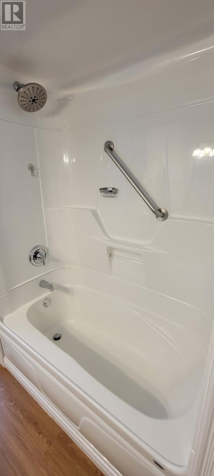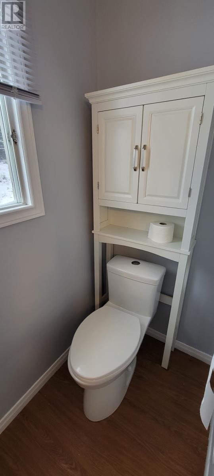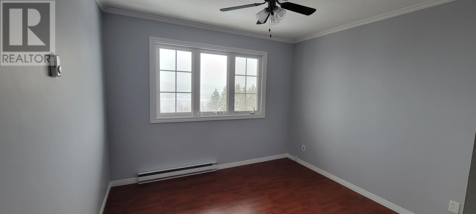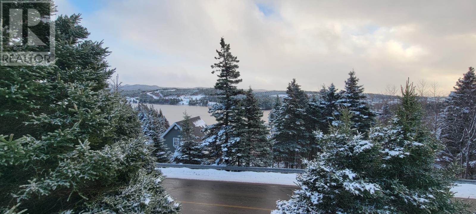Overview
- Single Family
- 5
- 2
- 2084
- 1975
Listed by: RE/MAX Eastern Edge Realty Ltd. - Marystown
Description
Welcome to 690 Ville Marie Dr. With it`s stunning views of Creston Inlet, proximity to schools, shopping, hospital and recreation PLUS a 2 bedroom basement apartment that could generate an additional income stream, this home is sure to impress! Boasting pride of ownership, this property is a nice as it`s views. The U shape kitchen has been newly remodeled and has plenty of storage and prep space. The dining room offers sight lines to the living room and kitchen and will be the perfect place to host family gatherings. The large living room has boasts the best views of the inlet and is bright and spacious. Down the hallway, there is a newly remodeled bathroom with modern vanity and a marble top. There are 3 comfortably sized bedrooms each with ample closet space. Make your way downstairs to an additional family room. Across the hall, you will enter into the 2 bedroom basement apartment, with it`s cozy eat in kitchen and living room, it has everything that a tenant would require. Many updates have been made to this property in recent years, including additional spray in insulation, 18,000 BTU mini split on the main floor. Updated kitchen and bathroom 4 years ago. This home will impress from top to bottom.. (id:9704)
Rooms
- Bath (# pieces 1-6)
- Size: 8.10x5.3
- Family room
- Size: 12.7x11.10
- Not known
- Size: 11x10.7
- Not known
- Size: 12.9x7.5
- Not known
- Size: 10.5x8.5
- Not known
- Size: 11x9.2
- Porch
- Size: 12.4x4.3
- Storage
- Size: 8x8.7
- Workshop
- Size: 9.11x7.7
- Bath (# pieces 1-6)
- Size: 10x6
- Bedroom
- Size: 12x10.6
- Bedroom
- Size: 9.10x9.3
- Bedroom
- Size: 11.9x9.2
- Dining room
- Size: 10.3x9.5
- Kitchen
- Size: 9.9x10.2
- Living room
- Size: 17.5x12.9
Details
Updated on 2024-03-27 06:02:22- Year Built:1975
- Appliances:Dishwasher, Refrigerator, Microwave, Stove, Washer, Dryer
- Zoning Description:Two Apartment House
- Lot Size:0.1424ha
- Amenities:Recreation, Shopping
Additional details
- Building Type:Two Apartment House
- Floor Space:2084 sqft
- Architectural Style:Bungalow
- Stories:1
- Baths:2
- Half Baths:0
- Bedrooms:5
- Rooms:16
- Flooring Type:Laminate, Other
- Sewer:Municipal sewage system
- Heating:Electric
- Exterior Finish:Vinyl siding
- Construction Style Attachment:Detached
Mortgage Calculator
- Principal & Interest
- Property Tax
- Home Insurance
- PMI
